Stanze da Bagno verdi con nessun'anta - Foto e idee per arredare
Filtra anche per:
Budget
Ordina per:Popolari oggi
141 - 160 di 298 foto
1 di 3
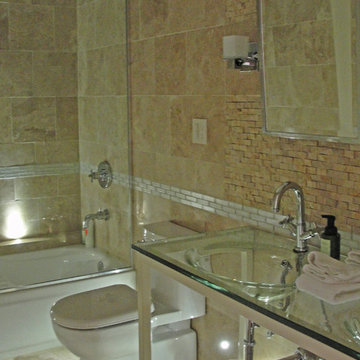
Integrated LED lights illumine the bath at night.
Ispirazione per una stanza da bagno minimalista di medie dimensioni con lavabo integrato, nessun'anta, ante beige, top in vetro, vasca ad alcova, vasca/doccia, WC monopezzo, piastrelle beige, piastrelle in pietra, pareti beige e pavimento in travertino
Ispirazione per una stanza da bagno minimalista di medie dimensioni con lavabo integrato, nessun'anta, ante beige, top in vetro, vasca ad alcova, vasca/doccia, WC monopezzo, piastrelle beige, piastrelle in pietra, pareti beige e pavimento in travertino
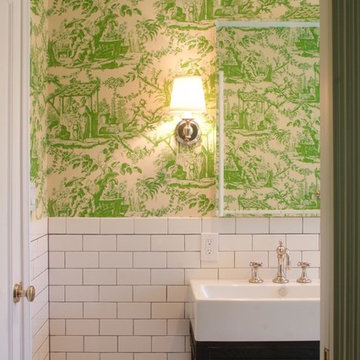
A timeless bathroom design incorporating a lively print.
Foto di una stanza da bagno tradizionale con nessun'anta, ante nere, doccia aperta, WC a due pezzi, piastrelle bianche, piastrelle in gres porcellanato, pareti verdi, pavimento con piastrelle in ceramica, lavabo a consolle, top in superficie solida, pavimento bianco e doccia aperta
Foto di una stanza da bagno tradizionale con nessun'anta, ante nere, doccia aperta, WC a due pezzi, piastrelle bianche, piastrelle in gres porcellanato, pareti verdi, pavimento con piastrelle in ceramica, lavabo a consolle, top in superficie solida, pavimento bianco e doccia aperta
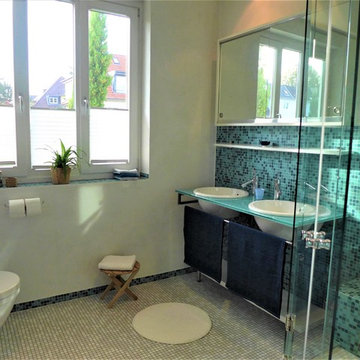
Esempio di una piccola stanza da bagno con doccia minimal con nessun'anta, ante bianche, doccia a filo pavimento, WC sospeso, piastrelle blu, piastrelle verdi, piastrelle a mosaico, pareti bianche, pavimento con piastrelle a mosaico, lavabo da incasso, top in vetro, pavimento beige, porta doccia a battente e top verde
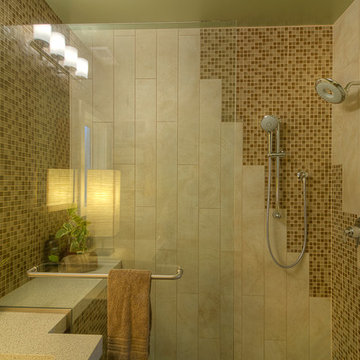
Ispirazione per una grande stanza da bagno padronale contemporanea con nessun'anta, ante marroni, doccia ad angolo, piastrelle marroni, piastrelle in ceramica, pareti marroni, lavabo da incasso e top in quarzo composito
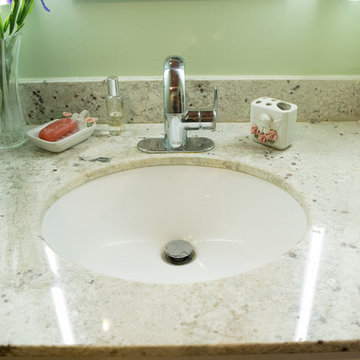
Granite barrier free shower with custom glass outswing shower door. Shower controls at wheelchair height. Fold down padded shower bench on one wall of shower. Grab bars where needed. Roll-under vanity with matching granite counter top, lever-style handles with gooseneck faucet.
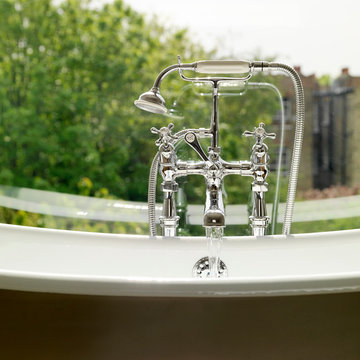
This loft conversion was designed around The Usk freestanding bath. The large panoramic window frames the view and provides a perfect background for the bath. With space always key the whole of the left wall has concealed wardrobes and the bed is built into the pitch. The shower room is in a confined space with a towel rail and basin all fitted and tied-in with the metro tiles, giving a clean feel to the space.
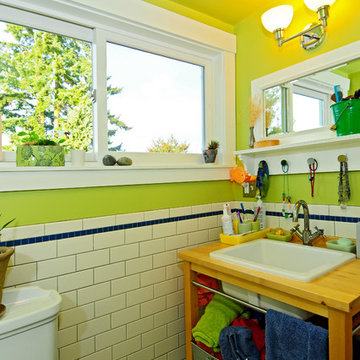
Ispirazione per una stanza da bagno per bambini stile americano con lavabo da incasso, nessun'anta, ante in legno chiaro, top in legno, vasca ad alcova, vasca/doccia, WC a due pezzi, piastrelle bianche, piastrelle in ceramica, pareti verdi e pavimento con piastrelle in ceramica
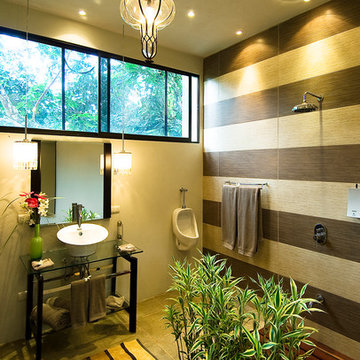
Master Bathroom
Esempio di una grande stanza da bagno padronale design con nessun'anta, doccia ad angolo, pareti beige, top in vetro, pavimento grigio e doccia aperta
Esempio di una grande stanza da bagno padronale design con nessun'anta, doccia ad angolo, pareti beige, top in vetro, pavimento grigio e doccia aperta
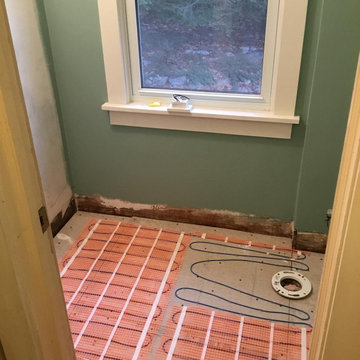
A small half bath now feels roomy with this custom built, open style, and distressed vanity. The bold patterned porcelain tile is set on the floor and up the entire sink wall. Radiant floor heating warms this cozy space.
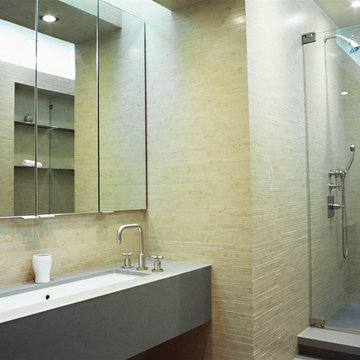
Dual modern fixtures share a single square sink while built in shelves provide necessary storage in this modern bathroom.
Immagine di una grande stanza da bagno padronale moderna con lavabo sottopiano, nessun'anta, top in marmo, doccia alcova, piastrelle beige, piastrelle in pietra, pareti beige e pavimento in marmo
Immagine di una grande stanza da bagno padronale moderna con lavabo sottopiano, nessun'anta, top in marmo, doccia alcova, piastrelle beige, piastrelle in pietra, pareti beige e pavimento in marmo
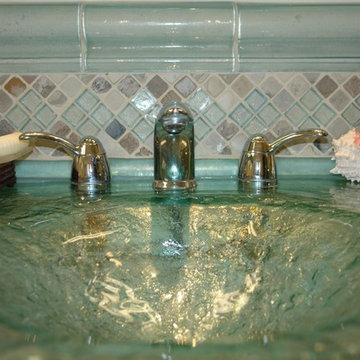
This beautiful bath remodel in La Mesa includes a tile backsplash and a shell glass sink. By Mathis Custom Remodeling.
Immagine di una stanza da bagno padronale costiera di medie dimensioni con nessun'anta, ante blu, vasca ad angolo, doccia ad angolo, WC monopezzo, piastrelle beige, piastrelle blu, piastrelle marroni, piastrelle grigie, piastrelle multicolore, piastrelle bianche, piastrelle a mosaico, pareti beige, lavabo a colonna, top in vetro e pavimento in gres porcellanato
Immagine di una stanza da bagno padronale costiera di medie dimensioni con nessun'anta, ante blu, vasca ad angolo, doccia ad angolo, WC monopezzo, piastrelle beige, piastrelle blu, piastrelle marroni, piastrelle grigie, piastrelle multicolore, piastrelle bianche, piastrelle a mosaico, pareti beige, lavabo a colonna, top in vetro e pavimento in gres porcellanato
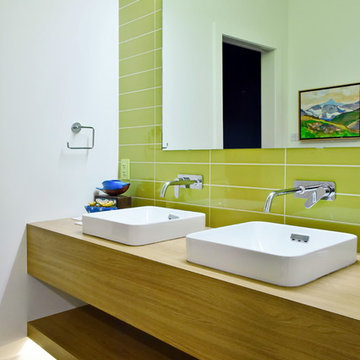
http://www.robynsalyers.com/index.html
Ispirazione per una stanza da bagno con doccia contemporanea di medie dimensioni con nessun'anta, pareti bianche, lavabo a bacinella e top in legno
Ispirazione per una stanza da bagno con doccia contemporanea di medie dimensioni con nessun'anta, pareti bianche, lavabo a bacinella e top in legno
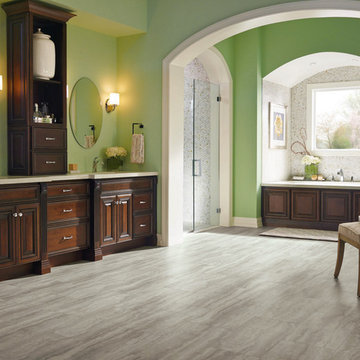
Foto di una stanza da bagno padronale chic di medie dimensioni con nessun'anta, ante marroni, doccia alcova, piastrelle bianche, piastrelle diamantate, pareti verdi, pavimento in travertino, lavabo sottopiano, pavimento beige e porta doccia a battente
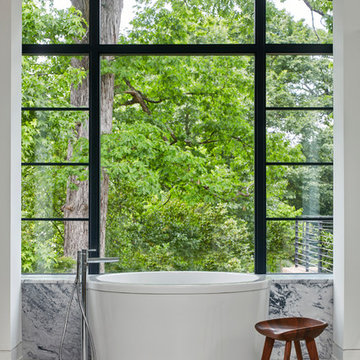
Master bath with (heated) limestone floors. Floating vanity with marble counters. Master shower with marble slabs and glass.
Idee per una grande stanza da bagno design con nessun'anta, ante in legno scuro, vasca giapponese, doccia a filo pavimento, WC sospeso, piastrelle bianche, piastrelle di marmo, pareti bianche, pavimento in pietra calcarea, lavabo sottopiano, top in marmo, pavimento bianco, porta doccia a battente e top bianco
Idee per una grande stanza da bagno design con nessun'anta, ante in legno scuro, vasca giapponese, doccia a filo pavimento, WC sospeso, piastrelle bianche, piastrelle di marmo, pareti bianche, pavimento in pietra calcarea, lavabo sottopiano, top in marmo, pavimento bianco, porta doccia a battente e top bianco
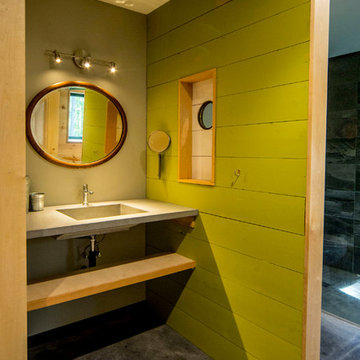
For this project, the goals were straight forward - a low energy, low maintenance home that would allow the "60 something couple” time and money to enjoy all their interests. Accessibility was also important since this is likely their last home. In the end the style is minimalist, but the raw, natural materials add texture that give the home a warm, inviting feeling.
The home has R-67.5 walls, R-90 in the attic, is extremely air tight (0.4 ACH) and is oriented to work with the sun throughout the year. As a result, operating costs of the home are minimal. The HVAC systems were chosen to work efficiently, but not to be complicated. They were designed to perform to the highest standards, but be simple enough for the owners to understand and manage.
The owners spend a lot of time camping and traveling and wanted the home to capture the same feeling of freedom that the outdoors offers. The spaces are practical, easy to keep clean and designed to create a free flowing space that opens up to nature beyond the large triple glazed Passive House windows. Built-in cubbies and shelving help keep everything organized and there is no wasted space in the house - Enough space for yoga, visiting family, relaxing, sculling boats and two home offices.
The most frequent comment of visitors is how relaxed they feel. This is a result of the unique connection to nature, the abundance of natural materials, great air quality, and the play of light throughout the house.
The exterior of the house is simple, but a striking reflection of the local farming environment. The materials are low maintenance, as is the landscaping. The siting of the home combined with the natural landscaping gives privacy and encourages the residents to feel close to local flora and fauna.
Photo Credit: Leon T. Switzer/Front Page Media Group
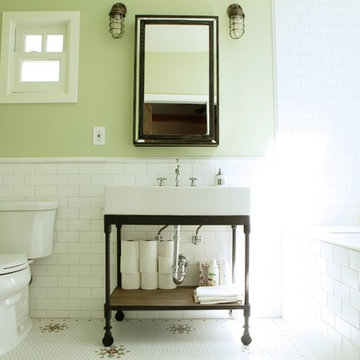
Immagine di una stanza da bagno stile americano con lavabo rettangolare, nessun'anta, vasca da incasso, piastrelle multicolore, piastrelle diamantate, pareti verdi e pavimento con piastrelle a mosaico
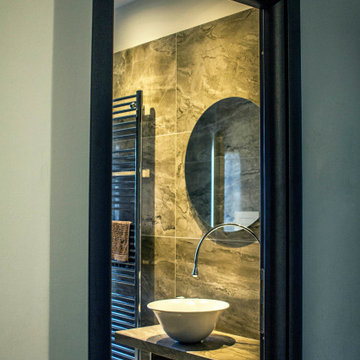
Bagno padronale con lavandino da appoggio su piano in muratura. Finiture: pavimento e rivestimento in gress porcellanato effetto marmo e pareti in tinta color bianco opaco. Illuminazione: applique da soffitto.
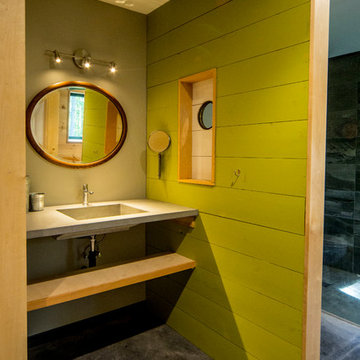
Leon Switzer, Photographer
Immagine di una stanza da bagno industriale con nessun'anta, pareti verdi, pavimento in cemento, top in cemento e pavimento grigio
Immagine di una stanza da bagno industriale con nessun'anta, pareti verdi, pavimento in cemento, top in cemento e pavimento grigio
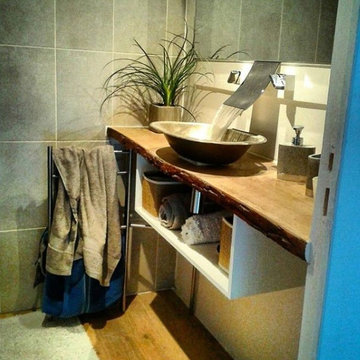
Immagine di una piccola stanza da bagno tropicale con nessun'anta, doccia aperta, piastrelle diamantate, pareti grigie, pavimento in bambù, lavabo sospeso, pavimento marrone, porta doccia a battente e un lavabo
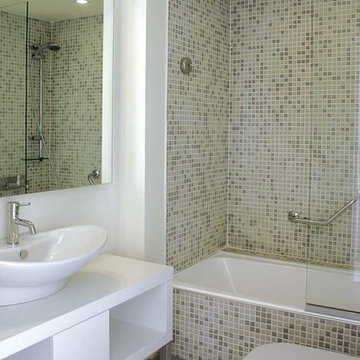
Ispirazione per una stanza da bagno padronale tradizionale di medie dimensioni con nessun'anta, ante bianche, vasca ad alcova, vasca/doccia, WC a due pezzi e lavabo a bacinella
Stanze da Bagno verdi con nessun'anta - Foto e idee per arredare
8