Stanze da Bagno verdi con ante nere - Foto e idee per arredare
Filtra anche per:
Budget
Ordina per:Popolari oggi
41 - 60 di 340 foto
1 di 3

Black and white can never make a comeback, because it's always around. Such a classic combo that never gets old and we had lots of fun creating a fun and functional space in this jack and jill bathroom. Used by one of the client's sons as well as being the bathroom for overnight guests, this space needed to not only have enough foot space for two, but be "cool" enough for a teenage boy to appreciate and show off to his friends.
The vanity cabinet is a freestanding unit from WW Woods Shiloh collection in their Black paint color. A simple inset door style - Aspen - keeps it looking clean while really making it a furniture look. All of the tile is marble and sourced from Daltile, in Carrara White and Nero Marquina (black). The accent wall is the 6" hex black/white blend. All of the plumbing fixtures and hardware are from the Brizo Litze collection in a Luxe Gold finish. Countertop is Caesarstone Blizzard 3cm quartz.

Ispirazione per una grande stanza da bagno padronale chic con ante nere, pareti grigie, lavabo sottopiano, pavimento grigio, top grigio, doccia alcova, pavimento in marmo, top in marmo, porta doccia a battente e ante con riquadro incassato

Download our free ebook, Creating the Ideal Kitchen. DOWNLOAD NOW
This charming little attic bath was an infrequently used guest bath located on the 3rd floor right above the master bath that we were also remodeling. The beautiful original leaded glass windows open to a view of the park and small lake across the street. A vintage claw foot tub sat directly below the window. This is where the charm ended though as everything was sorely in need of updating. From the pieced-together wall cladding to the exposed electrical wiring and old galvanized plumbing, it was in definite need of a gut job. Plus the hardwood flooring leaked into the bathroom below which was priority one to fix. Once we gutted the space, we got to rebuilding the room. We wanted to keep the cottage-y charm, so we started with simple white herringbone marble tile on the floor and clad all the walls with soft white shiplap paneling. A new clawfoot tub/shower under the original window was added. Next, to allow for a larger vanity with more storage, we moved the toilet over and eliminated a mish mash of storage pieces. We discovered that with separate hot/cold supplies that were the only thing available for a claw foot tub with a shower kit, building codes require a pressure balance valve to prevent scalding, so we had to install a remote valve. We learn something new on every job! There is a view to the park across the street through the home’s original custom shuttered windows. Can’t you just smell the fresh air? We found a vintage dresser and had it lacquered in high gloss black and converted it into a vanity. The clawfoot tub was also painted black. Brass lighting, plumbing and hardware details add warmth to the room, which feels right at home in the attic of this traditional home. We love how the combination of traditional and charming come together in this sweet attic guest bath. Truly a room with a view!
Designed by: Susan Klimala, CKD, CBD
Photography by: Michael Kaskel
For more information on kitchen and bath design ideas go to: www.kitchenstudio-ge.com

This hall bathroom was a complete remodel. The green subway tile is by Bedrosian Tile. The marble mosaic floor tile is by Tile Club. The vanity is by Avanity.

Immagine di una stanza da bagno con doccia country di medie dimensioni con ante in stile shaker, ante nere, doccia alcova, pistrelle in bianco e nero, piastrelle in ceramica, pareti bianche, pavimento con piastrelle in ceramica, lavabo sottopiano, top in quarzo composito, pavimento multicolore, porta doccia a battente, top bianco, un lavabo e mobile bagno incassato

Idee per una stanza da bagno con doccia chic di medie dimensioni con ante in stile shaker, ante nere, vasca freestanding, doccia ad angolo, piastrelle grigie, piastrelle in gres porcellanato, pareti grigie, pavimento in gres porcellanato, lavabo sottopiano, top in quarzo composito, pavimento grigio, porta doccia a battente, top bianco, panca da doccia, un lavabo e mobile bagno incassato
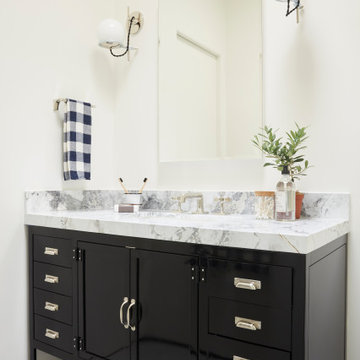
Foto di una stanza da bagno per bambini classica di medie dimensioni con ante nere, doccia alcova, piastrelle bianche, pareti bianche, pavimento con piastrelle in ceramica, lavabo sottopiano, top in quarzite, porta doccia a battente e ante in stile shaker

Michael Lee
Immagine di una grande stanza da bagno padronale chic con lavabo integrato, ante nere, pareti multicolore, top in laminato, vasca freestanding, doccia aperta, piastrelle nere, piastrelle a mosaico, pavimento con piastrelle a mosaico, pavimento nero e ante lisce
Immagine di una grande stanza da bagno padronale chic con lavabo integrato, ante nere, pareti multicolore, top in laminato, vasca freestanding, doccia aperta, piastrelle nere, piastrelle a mosaico, pavimento con piastrelle a mosaico, pavimento nero e ante lisce
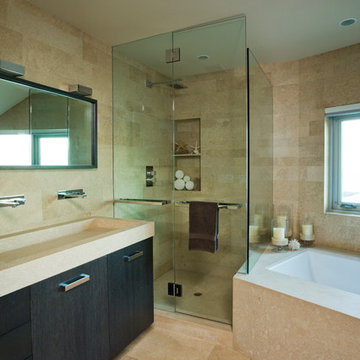
Interiors by Aria Design, Inc. www.ariades.com
Ispirazione per una stanza da bagno padronale contemporanea con ante lisce, ante nere, vasca sottopiano, doccia ad angolo, pareti beige, pavimento in pietra calcarea e lavabo rettangolare
Ispirazione per una stanza da bagno padronale contemporanea con ante lisce, ante nere, vasca sottopiano, doccia ad angolo, pareti beige, pavimento in pietra calcarea e lavabo rettangolare
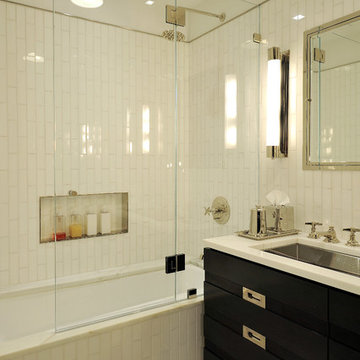
Peter Krupenye Photography
Ispirazione per una stanza da bagno minimal con lavabo sottopiano, ante nere, vasca sottopiano, vasca/doccia, piastrelle bianche, piastrelle diamantate, nicchia e ante lisce
Ispirazione per una stanza da bagno minimal con lavabo sottopiano, ante nere, vasca sottopiano, vasca/doccia, piastrelle bianche, piastrelle diamantate, nicchia e ante lisce
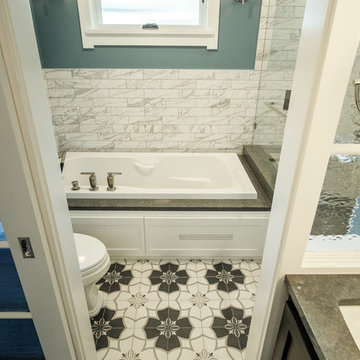
A complete bathroom remodel featuring extensive tile & stone work, full-comfort plumbing fixtures including spa tub and spacious shower with stone bench, custom sliding door, and double vanity with stone top.
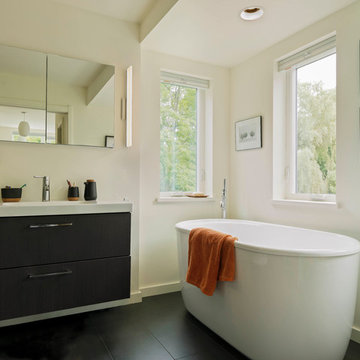
photos by Susan Teare
Immagine di una stanza da bagno padronale moderna con ante lisce, ante nere, vasca freestanding, pavimento in gres porcellanato, pavimento nero, top bianco, un lavabo e mobile bagno sospeso
Immagine di una stanza da bagno padronale moderna con ante lisce, ante nere, vasca freestanding, pavimento in gres porcellanato, pavimento nero, top bianco, un lavabo e mobile bagno sospeso
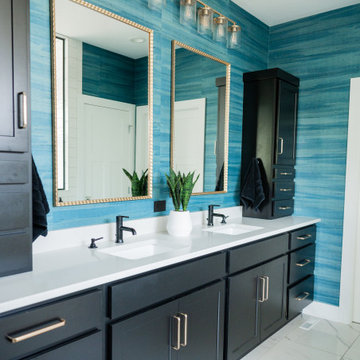
This home was redesigned to reflect the homeowners' personalities through intentional and bold design choices, resulting in a visually appealing and powerfully expressive environment.
Echoing the serene blue palette of the bedroom, this bathroom design seamlessly blends elegance and functionality. The spacious vanity provides ample storage while housing double sinks, complemented by twin mirrors and gracefully designed mirror lighting, culminating in a harmonious and stylish sanctuary.
---Project by Wiles Design Group. Their Cedar Rapids-based design studio serves the entire Midwest, including Iowa City, Dubuque, Davenport, and Waterloo, as well as North Missouri and St. Louis.
For more about Wiles Design Group, see here: https://wilesdesigngroup.com/
To learn more about this project, see here: https://wilesdesigngroup.com/cedar-rapids-bold-home-transformation

The upstairs jack and Jill bathroom for two teenage boys was done in black and white palette. Concrete look, hex shaped tiles on the floor add depth and "cool" to the space. The contemporary lights and round metal framed mirror were mounted on a shiplap wall, again adding texture and layers to the space.
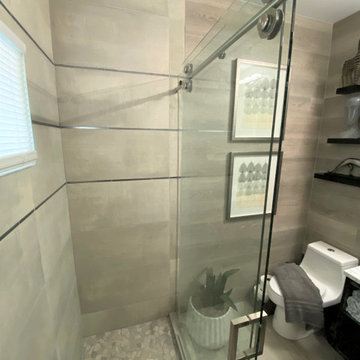
This was an update from a combination Tub/Shower Bath into a more modern walk -in Shower. We used a sliding barn door shower enclosure and a sleek large tile with a metallic pencil trim to give this outdated bathroom a much needed refresh. We also incorporated a laminate wood wall to coordinate with the tile. The floating shelves helped to add texture and a beautiful point of focus. The vanity is floating above the floor with a mix of drawers and open shelving for storage.

The master suite pulls from this dark bronze pallet. A custom stain was created from the exterior. The exterior mossy bronze-green on the window sashes and shutters was the inspiration for the stain. The walls and ceilings are planks and then for a calming and soothing effect, custom window treatments that are in a dark bronze velvet were added. In the master bath, it feels like an enclosed sleeping porch, The vanity is placed in front of the windows so there is a view out to the lake when getting ready each morning. Custom brass framed mirrors hang over the windows. The vanity is an updated design with random width and depth planks. The hardware is brass and bone. The countertop is lagos azul limestone.
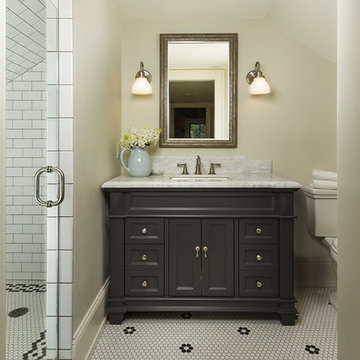
Esempio di una stanza da bagno country con ante nere, WC a due pezzi, piastrelle bianche, piastrelle diamantate, pareti beige, pavimento con piastrelle a mosaico, lavabo sottopiano, pavimento multicolore e ante con riquadro incassato
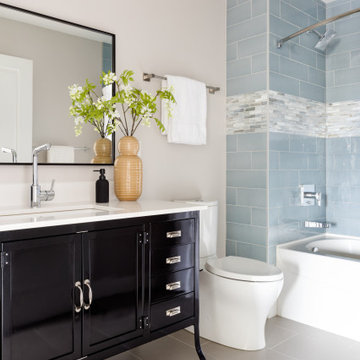
We transformed this hall bath into a beautiful space anyone would want to use. We used classic colors and patterns to last and a fun black metal vanity because we could.
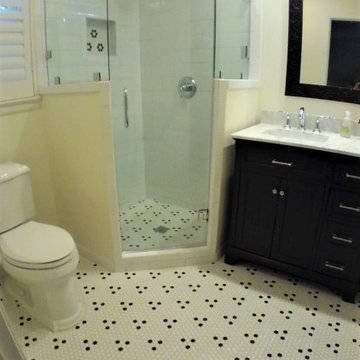
Idee per una piccola stanza da bagno con doccia contemporanea con ante in stile shaker, ante nere, doccia ad angolo, WC a due pezzi, piastrelle bianche, piastrelle diamantate, pareti beige, pavimento in gres porcellanato, lavabo integrato, top in marmo, pavimento bianco, porta doccia a battente, top bianco, nicchia, un lavabo e mobile bagno freestanding
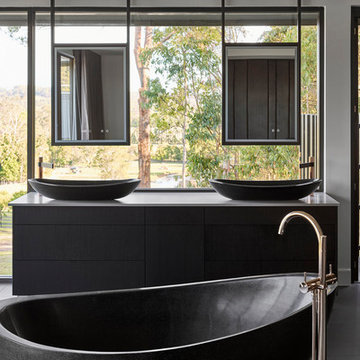
Idee per una stanza da bagno padronale minimalista con ante lisce, ante nere, vasca freestanding, lavabo a bacinella, pavimento grigio, top grigio e due lavabi
Stanze da Bagno verdi con ante nere - Foto e idee per arredare
3