Stanze da Bagno verdi con ante con riquadro incassato - Foto e idee per arredare
Filtra anche per:
Budget
Ordina per:Popolari oggi
161 - 180 di 1.559 foto
1 di 3
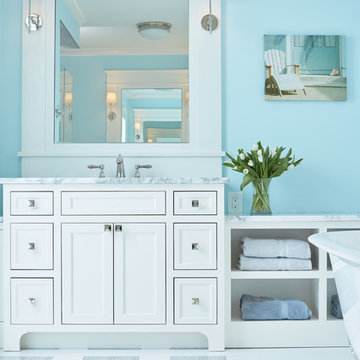
David Burroughs Photography
Foto di una stanza da bagno padronale stile marinaro con ante bianche, vasca freestanding, piastrelle bianche, pareti blu, pavimento con piastrelle in ceramica, lavabo da incasso, top in granito e ante con riquadro incassato
Foto di una stanza da bagno padronale stile marinaro con ante bianche, vasca freestanding, piastrelle bianche, pareti blu, pavimento con piastrelle in ceramica, lavabo da incasso, top in granito e ante con riquadro incassato
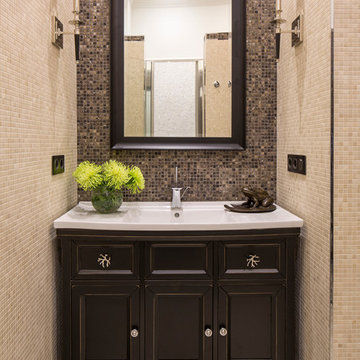
флотограф Кулибаба Евгений
Idee per una stanza da bagno tradizionale con piastrelle beige, piastrelle multicolore, pavimento in gres porcellanato, lavabo integrato, ante in legno bruno, piastrelle a mosaico e ante con riquadro incassato
Idee per una stanza da bagno tradizionale con piastrelle beige, piastrelle multicolore, pavimento in gres porcellanato, lavabo integrato, ante in legno bruno, piastrelle a mosaico e ante con riquadro incassato
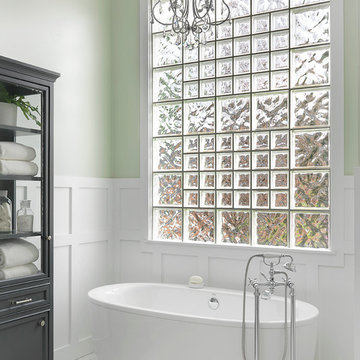
Alise O'Brien
Immagine di una stanza da bagno padronale chic di medie dimensioni con ante grigie, vasca freestanding, pareti verdi e ante con riquadro incassato
Immagine di una stanza da bagno padronale chic di medie dimensioni con ante grigie, vasca freestanding, pareti verdi e ante con riquadro incassato
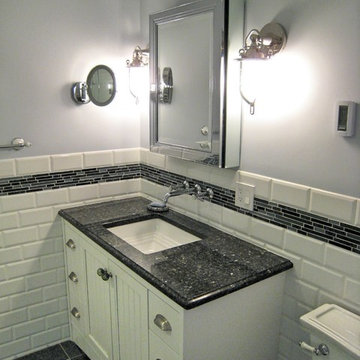
Immagine di una stanza da bagno con doccia classica di medie dimensioni con ante con riquadro incassato, ante bianche, WC a due pezzi, piastrelle bianche, piastrelle in ceramica, pareti grigie, pavimento in gres porcellanato, lavabo sottopiano, top in granito, pavimento nero e top nero
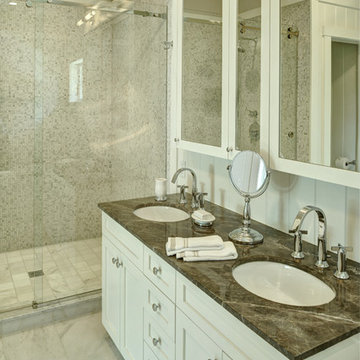
Yankee Barn Homes - Cove Hollow from The Hampton Series. The master bath uses Negro Marquina Marble on sink, Custom Cabinetry, White Carrera Mossaic Wall Tile from South Hampton Brick and Tile. Wall Sconces are Hudson Valley; Faucets and sink are American Standard. Chris Foster Photography

Robert Clark
Immagine di una stanza da bagno tradizionale di medie dimensioni con ante con riquadro incassato, ante bianche, top in granito, piastrelle grigie, piastrelle in ceramica, vasca da incasso, lavabo sottopiano, pavimento con piastrelle in ceramica e pareti verdi
Immagine di una stanza da bagno tradizionale di medie dimensioni con ante con riquadro incassato, ante bianche, top in granito, piastrelle grigie, piastrelle in ceramica, vasca da incasso, lavabo sottopiano, pavimento con piastrelle in ceramica e pareti verdi

Dick Wood
Immagine di una stanza da bagno con doccia country con lavabo sottopiano, ante con riquadro incassato, ante in legno chiaro, top in granito, vasca ad alcova, doccia doppia, WC a due pezzi, piastrelle multicolore, piastrelle in pietra, pareti marroni e pavimento in gres porcellanato
Immagine di una stanza da bagno con doccia country con lavabo sottopiano, ante con riquadro incassato, ante in legno chiaro, top in granito, vasca ad alcova, doccia doppia, WC a due pezzi, piastrelle multicolore, piastrelle in pietra, pareti marroni e pavimento in gres porcellanato
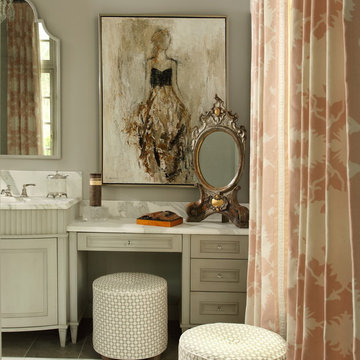
Chris Little Photography
DK Gallery
Idee per una stanza da bagno classica con ante grigie e ante con riquadro incassato
Idee per una stanza da bagno classica con ante grigie e ante con riquadro incassato
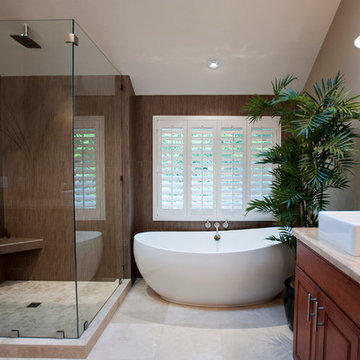
Beautiful Master Bath Features a modern look with the contemporary freestanding tub and shower with large glass walls.
Ispirazione per una grande stanza da bagno padronale minimal con vasca freestanding, lavabo a bacinella, ante in legno scuro, doccia ad angolo, pareti beige, pavimento con piastrelle in ceramica, top in pietra calcarea, porta doccia a battente e ante con riquadro incassato
Ispirazione per una grande stanza da bagno padronale minimal con vasca freestanding, lavabo a bacinella, ante in legno scuro, doccia ad angolo, pareti beige, pavimento con piastrelle in ceramica, top in pietra calcarea, porta doccia a battente e ante con riquadro incassato

Immagine di una stanza da bagno chic con ante bianche, vasca ad alcova, vasca/doccia, WC a due pezzi, piastrelle bianche, pareti bianche, pavimento bianco, doccia con tenda, top grigio e ante con riquadro incassato
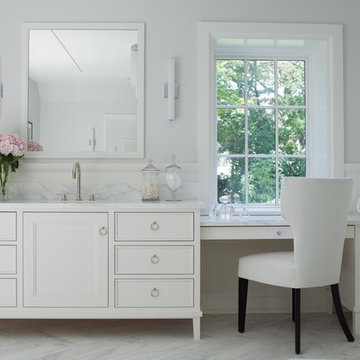
Immagine di una stanza da bagno padronale classica con ante bianche, pareti grigie e ante con riquadro incassato

Photo courtesy of Chipper Hatter
Immagine di una stanza da bagno tradizionale di medie dimensioni con ante bianche, pareti bianche, lavabo sottopiano, ante con riquadro incassato, WC a due pezzi, piastrelle bianche, piastrelle diamantate, pavimento in marmo, top in marmo e doccia alcova
Immagine di una stanza da bagno tradizionale di medie dimensioni con ante bianche, pareti bianche, lavabo sottopiano, ante con riquadro incassato, WC a due pezzi, piastrelle bianche, piastrelle diamantate, pavimento in marmo, top in marmo e doccia alcova

Download our free ebook, Creating the Ideal Kitchen. DOWNLOAD NOW
This charming little attic bath was an infrequently used guest bath located on the 3rd floor right above the master bath that we were also remodeling. The beautiful original leaded glass windows open to a view of the park and small lake across the street. A vintage claw foot tub sat directly below the window. This is where the charm ended though as everything was sorely in need of updating. From the pieced-together wall cladding to the exposed electrical wiring and old galvanized plumbing, it was in definite need of a gut job. Plus the hardwood flooring leaked into the bathroom below which was priority one to fix. Once we gutted the space, we got to rebuilding the room. We wanted to keep the cottage-y charm, so we started with simple white herringbone marble tile on the floor and clad all the walls with soft white shiplap paneling. A new clawfoot tub/shower under the original window was added. Next, to allow for a larger vanity with more storage, we moved the toilet over and eliminated a mish mash of storage pieces. We discovered that with separate hot/cold supplies that were the only thing available for a claw foot tub with a shower kit, building codes require a pressure balance valve to prevent scalding, so we had to install a remote valve. We learn something new on every job! There is a view to the park across the street through the home’s original custom shuttered windows. Can’t you just smell the fresh air? We found a vintage dresser and had it lacquered in high gloss black and converted it into a vanity. The clawfoot tub was also painted black. Brass lighting, plumbing and hardware details add warmth to the room, which feels right at home in the attic of this traditional home. We love how the combination of traditional and charming come together in this sweet attic guest bath. Truly a room with a view!
Designed by: Susan Klimala, CKD, CBD
Photography by: Michael Kaskel
For more information on kitchen and bath design ideas go to: www.kitchenstudio-ge.com
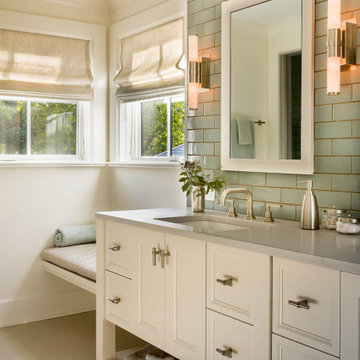
Ispirazione per una stanza da bagno country con ante bianche, ante con riquadro incassato, piastrelle verdi, piastrelle diamantate, lavabo sottopiano, pavimento grigio, top grigio e mobile bagno freestanding

Esempio di una piccola stanza da bagno chic con ante con riquadro incassato, ante in legno bruno, WC monopezzo, piastrelle multicolore, piastrelle in ceramica, pareti gialle, pavimento in terracotta, lavabo sottopiano, top in quarzo composito, pavimento rosso e top beige

Interior view of the Northgrove Residence. Interior Design by Amity Worrell & Co. Construction by Smith Builders. Photography by Andrea Calo.
Ispirazione per un'ampia stanza da bagno padronale stile marinaro con ante grigie, piastrelle diamantate, top in marmo, top bianco, pareti bianche, pavimento in marmo, lavabo sottopiano, pavimento bianco e ante con riquadro incassato
Ispirazione per un'ampia stanza da bagno padronale stile marinaro con ante grigie, piastrelle diamantate, top in marmo, top bianco, pareti bianche, pavimento in marmo, lavabo sottopiano, pavimento bianco e ante con riquadro incassato
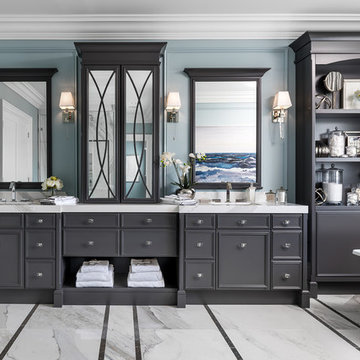
Stunning moulding and millwork combination.
Manufactured by Mouldex Mouldings
Designed by Jane Lockhart Design
Executed by Hard At Work Inc.
Idee per una stanza da bagno padronale chic con ante grigie, vasca freestanding, pareti blu, lavabo sottopiano e ante con riquadro incassato
Idee per una stanza da bagno padronale chic con ante grigie, vasca freestanding, pareti blu, lavabo sottopiano e ante con riquadro incassato
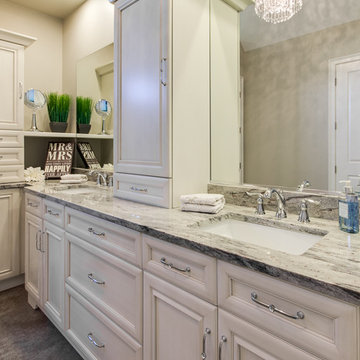
Ispirazione per una grande stanza da bagno padronale chic con lavabo sottopiano, ante bianche, top in granito, pavimento in gres porcellanato e ante con riquadro incassato
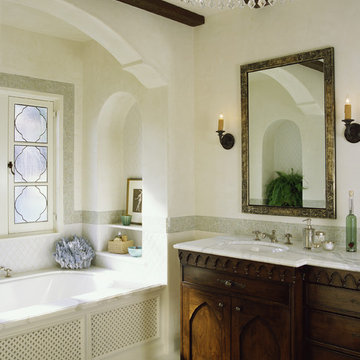
Photography by David Phelps Photography.
Hidden behind gates stands this 1935 Mediterranean home in the Hollywood Hills West. The multi-purpose grounds feature an outdoor loggia for entertaining, spa, pool and private terraced gardens with hillside city views. Completely modernized and renovated with special attention to architectural integrity. Carefully selected antiques and custom furnishings set the stage for tasteful casual California living.
Interior Designer Tommy Chambers
Architect Kevin Oreck
Landscape Designer Laurie Lewis
Contractor Jeff Vance of IDGroup

Idee per una stanza da bagno classica con lavabo da incasso, ante con riquadro incassato, ante bianche, top piastrellato, WC monopezzo, pareti gialle e pavimento bianco
Stanze da Bagno verdi con ante con riquadro incassato - Foto e idee per arredare
9