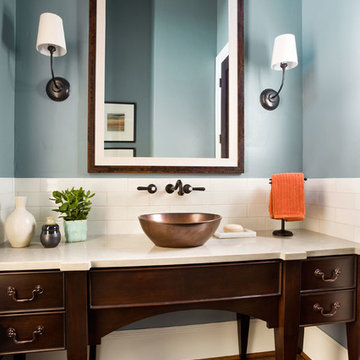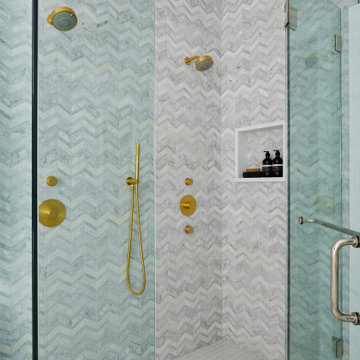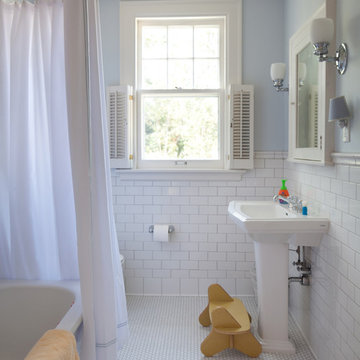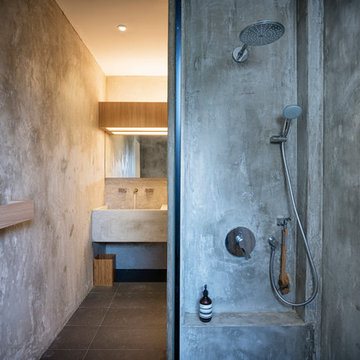Stanze da Bagno turchesi - Foto e idee per arredare
Filtra anche per:
Budget
Ordina per:Popolari oggi
21 - 40 di 490 foto
1 di 3

This contemporary bath design in Springfield is a relaxing retreat with a large shower, freestanding tub, and soothing color scheme. The custom alcove shower enclosure includes a Delta showerhead, recessed storage niche with glass shelves, and built-in shower bench. Stunning green glass wall tile from Lia turns this shower into an eye catching focal point. The American Standard freestanding bathtub pairs beautifully with an American Standard floor mounted tub filler faucet. The bathroom vanity is a Medallion Cabinetry white shaker style wall-mounted cabinet, which adds to the spa style atmosphere of this bathroom remodel. The vanity includes two Miseno rectangular undermount sinks with Miseno single lever faucets. The cabinetry is accented by Richelieu polished chrome hardware, as well as two round mirrors and vanity lights. The spacious design includes recessed shelves, perfect for storing spare linens or display items. This bathroom design is sure to be the ideal place to relax.

Ispirazione per una stanza da bagno con doccia chic di medie dimensioni con ante in legno scuro, WC a due pezzi, pareti grigie, lavabo a bacinella, top in legno, pavimento grigio, top marrone, un lavabo, mobile bagno freestanding, pareti in perlinato e ante lisce

This is an older house in Rice University that needed an updated master bathroom. The original shower was only 36" x 36". Spa Bath Renovation Spring 2014, Design, Reorganize and Build. We moved the tub, shower and toilet to different locations to make the bathroom look more organized. We used pure white caeserstone counter tops, hansgrohe metris faucet, glass mosaic tile (Daltile - City Lights), stand silver 12 x 24 porcelain floor cut into 4 x 24 strips to make the chevron pattern on the floor, shower glass panel, shower niche, rain shower head, wet bath floating tub. The walls feature a amazing wallpaper by Carl Robinson, my favorite designer! Custom cabinets in a grey stain with mirror doors and circle overlays. The tower in center features charging station for toothbrushes, iPADs, and cell phones. Spacious Spa Bath. TV in bathroom, large chandelier in bathroom. Half circle cabinet doors with mirrors. Anther chandelier in a master bathroom. Zig zag tile design, zig zag how to do floor, how to do a zig tag tile floor, chevron tile floor, zig zag floor cut tile, chevron floor cut tile, chevron tile pattern, how to make a tile chevron floor pattern, zig zag tile floor pattern.

Blackstone Edge Studios
Idee per una grande stanza da bagno con doccia tradizionale con lavabo a bacinella, ante in legno bruno, piastrelle bianche, piastrelle in ceramica, pareti blu, pavimento in legno massello medio, top in quarzo composito, top beige e ante lisce
Idee per una grande stanza da bagno con doccia tradizionale con lavabo a bacinella, ante in legno bruno, piastrelle bianche, piastrelle in ceramica, pareti blu, pavimento in legno massello medio, top in quarzo composito, top beige e ante lisce

Turquoise accent tiles add a touch of playfulness to the subdued elegance of this secondary bathroom.
Immagine di una stanza da bagno con doccia design di medie dimensioni con ante lisce, ante bianche, doccia a filo pavimento, WC a due pezzi, piastrelle blu, piastrelle in gres porcellanato, pareti bianche, pavimento con piastrelle in ceramica, lavabo sottopiano, top in superficie solida, pavimento grigio, porta doccia a battente, top bianco, panca da doccia, un lavabo, mobile bagno incassato, soffitto in perlinato e pareti in perlinato
Immagine di una stanza da bagno con doccia design di medie dimensioni con ante lisce, ante bianche, doccia a filo pavimento, WC a due pezzi, piastrelle blu, piastrelle in gres porcellanato, pareti bianche, pavimento con piastrelle in ceramica, lavabo sottopiano, top in superficie solida, pavimento grigio, porta doccia a battente, top bianco, panca da doccia, un lavabo, mobile bagno incassato, soffitto in perlinato e pareti in perlinato

This stunning master bathroom started with a creative reconfiguration of space, but it’s the wall of shimmering blue dimensional tile that really makes this a “statement” bathroom.
The homeowners’, parents of two boys, wanted to add a master bedroom and bath onto the main floor of their classic mid-century home. Their objective was to be close to their kids’ rooms, but still have a quiet and private retreat.
To obtain space for the master suite, the construction was designed to add onto the rear of their home. This was done by expanding the interior footprint into their existing outside corner covered patio. To create a sizeable suite, we also utilized the current interior footprint of their existing laundry room, adjacent to the patio. The design also required rebuilding the exterior walls of the kitchen nook which was adjacent to the back porch. Our clients rounded out the updated rear home design by installing all new windows along the back wall of their living and dining rooms.
Once the structure was formed, our design team worked with the homeowners to fill in the space with luxurious elements to form their desired retreat with universal design in mind. The selections were intentional, mixing modern-day comfort and amenities with 1955 architecture.
The shower was planned to be accessible and easy to use at the couple ages in place. Features include a curb-less, walk-in shower with a wide shower door. We also installed two shower fixtures, a handheld unit and showerhead.
To brighten the room without sacrificing privacy, a clearstory window was installed high in the shower and the room is topped off with a skylight.
For ultimate comfort, heated floors were installed below the silvery gray wood-plank floor tiles which run throughout the entire room and into the shower! Additional features include custom cabinetry in rich walnut with horizontal grain and white quartz countertops. In the shower, oversized white subway tiles surround a mermaid-like soft-blue tile niche, and at the vanity the mirrors are surrounded by boomerang-shaped ultra-glossy marine blue tiles. These create a dramatic focal point. Serene and spectacular.

Esempio di una stanza da bagno con doccia industriale con doccia aperta, pareti grigie, pavimento in cemento e doccia aperta

The renovation of this contemporary Brighton residence saw the introduction of warm natural materials to soften an otherwise cold contemporary interior. Recycled Australian hardwoods, natural stone and textural fabrics were used to add layers of interest and visual comfort.

Idee per una stanza da bagno padronale minimalista di medie dimensioni con ante in stile shaker, ante bianche, vasca freestanding, doccia aperta, WC a due pezzi, piastrelle blu, piastrelle in gres porcellanato, pareti bianche, pavimento con piastrelle a mosaico, lavabo sottopiano, top in quarzo composito, pavimento bianco, doccia aperta, top bianco, panca da doccia, due lavabi, mobile bagno incassato e pannellatura

DHV Architects have designed the new second floor at this large detached house in Henleaze, Bristol. The brief was to fit a generous master bedroom and a high end bathroom into the loft space. Crittall style glazing combined with mono chromatic colours create a sleek contemporary feel. A large rear dormer with an oversized window make the bedroom light and airy.

Ensuite in main house also refurbished
Foto di una stanza da bagno country con ante a filo, ante grigie, vasca freestanding, pareti grigie, lavabo a bacinella, pavimento grigio, top bianco, un lavabo, mobile bagno freestanding e boiserie
Foto di una stanza da bagno country con ante a filo, ante grigie, vasca freestanding, pareti grigie, lavabo a bacinella, pavimento grigio, top bianco, un lavabo, mobile bagno freestanding e boiserie

mid century modern bathroom design.
herringbone tiles, brick wall, cement floor tiles, gold fixtures, round mirror and globe scones.
corner shower with subway tiles and penny tiles.

Immagine di una grande stanza da bagno padronale moderna con ante in stile shaker, ante bianche, doccia doppia, piastrelle multicolore, piastrelle di marmo, pareti grigie, pavimento in gres porcellanato, top in quarzo composito, pavimento bianco, porta doccia a battente, top bianco, due lavabi, mobile bagno incassato e pannellatura

Victorian Style Bathroom in Horsham, West Sussex
In the peaceful village of Warnham, West Sussex, bathroom designer George Harvey has created a fantastic Victorian style bathroom space, playing homage to this characterful house.
Making the most of present-day, Victorian Style bathroom furnishings was the brief for this project, with this client opting to maintain the theme of the house throughout this bathroom space. The design of this project is minimal with white and black used throughout to build on this theme, with present day technologies and innovation used to give the client a well-functioning bathroom space.
To create this space designer George has used bathroom suppliers Burlington and Crosswater, with traditional options from each utilised to bring the classic black and white contrast desired by the client. In an additional modern twist, a HiB illuminating mirror has been included – incorporating a present-day innovation into this timeless bathroom space.
Bathroom Accessories
One of the key design elements of this project is the contrast between black and white and balancing this delicately throughout the bathroom space. With the client not opting for any bathroom furniture space, George has done well to incorporate traditional Victorian accessories across the room. Repositioned and refitted by our installation team, this client has re-used their own bath for this space as it not only suits this space to a tee but fits perfectly as a focal centrepiece to this bathroom.
A generously sized Crosswater Clear6 shower enclosure has been fitted in the corner of this bathroom, with a sliding door mechanism used for access and Crosswater’s Matt Black frame option utilised in a contemporary Victorian twist. Distinctive Burlington ceramics have been used in the form of pedestal sink and close coupled W/C, bringing a traditional element to these essential bathroom pieces.
Bathroom Features
Traditional Burlington Brassware features everywhere in this bathroom, either in the form of the Walnut finished Kensington range or Chrome and Black Trent brassware. Walnut pillar taps, bath filler and handset bring warmth to the space with Chrome and Black shower valve and handset contributing to the Victorian feel of this space. Above the basin area sits a modern HiB Solstice mirror with integrated demisting technology, ambient lighting and customisable illumination. This HiB mirror also nicely balances a modern inclusion with the traditional space through the selection of a Matt Black finish.
Along with the bathroom fitting, plumbing and electrics, our installation team also undertook a full tiling of this bathroom space. Gloss White wall tiles have been used as a base for Victorian features while the floor makes decorative use of Black and White Petal patterned tiling with an in keeping black border tile. As part of the installation our team have also concealed all pipework for a minimal feel.
Our Bathroom Design & Installation Service
With any bathroom redesign several trades are needed to ensure a great finish across every element of your space. Our installation team has undertaken a full bathroom fitting, electrics, plumbing and tiling work across this project with our project management team organising the entire works. Not only is this bathroom a great installation, designer George has created a fantastic space that is tailored and well-suited to this Victorian Warnham home.
If this project has inspired your next bathroom project, then speak to one of our experienced designers about it.
Call a showroom or use our online appointment form to book your free design & quote.

Bathroom remodel. Wanted to keep the vintage charm with new refreshed finishes. New marble flooring, new claw foot tub, custom glass shower.
Ispirazione per una stanza da bagno padronale chic di medie dimensioni con ante bianche, vasca con piedi a zampa di leone, doccia ad angolo, WC monopezzo, piastrelle bianche, piastrelle diamantate, pareti blu, lavabo da incasso, top in marmo, pavimento multicolore, porta doccia a battente, top bianco, nicchia, un lavabo, mobile bagno freestanding, boiserie e ante con riquadro incassato
Ispirazione per una stanza da bagno padronale chic di medie dimensioni con ante bianche, vasca con piedi a zampa di leone, doccia ad angolo, WC monopezzo, piastrelle bianche, piastrelle diamantate, pareti blu, lavabo da incasso, top in marmo, pavimento multicolore, porta doccia a battente, top bianco, nicchia, un lavabo, mobile bagno freestanding, boiserie e ante con riquadro incassato

Julep Studio, LLC
Ispirazione per una piccola stanza da bagno per bambini chic con ante lisce, ante bianche, vasca ad alcova, vasca/doccia, WC a due pezzi, piastrelle blu, piastrelle di vetro, pareti bianche, pavimento in gres porcellanato, lavabo a bacinella, top piastrellato, pavimento bianco, porta doccia scorrevole, top bianco, un lavabo, mobile bagno sospeso e boiserie
Ispirazione per una piccola stanza da bagno per bambini chic con ante lisce, ante bianche, vasca ad alcova, vasca/doccia, WC a due pezzi, piastrelle blu, piastrelle di vetro, pareti bianche, pavimento in gres porcellanato, lavabo a bacinella, top piastrellato, pavimento bianco, porta doccia scorrevole, top bianco, un lavabo, mobile bagno sospeso e boiserie

This formidable turn-of-the-century home sits on a large lot overlooking a prominent lake in Minneapolis. The architecturally significant home was altered to create a connected kitchen/family space, an informal powder room, mudroom, and functional connection to the garage. Additionally, the kitchen and children’s bath were renovated and a new nursery was created. A new home gym, complete with an indoor resistance pool, now occupies a portion of the home’s lower level space.
Troy Thies Photography - Joe Metzler, SALA Architects

The Carrara marble windowsill ledge creates design touch in the quaint guest bathroom.
Immagine di una piccola stanza da bagno con doccia chic con ante con riquadro incassato, ante in legno bruno, doccia alcova, WC monopezzo, piastrelle blu, piastrelle in ceramica, pareti blu, pavimento con piastrelle in ceramica, lavabo da incasso, top in marmo, pavimento bianco, porta doccia a battente, top bianco, nicchia, un lavabo, mobile bagno incassato e carta da parati
Immagine di una piccola stanza da bagno con doccia chic con ante con riquadro incassato, ante in legno bruno, doccia alcova, WC monopezzo, piastrelle blu, piastrelle in ceramica, pareti blu, pavimento con piastrelle in ceramica, lavabo da incasso, top in marmo, pavimento bianco, porta doccia a battente, top bianco, nicchia, un lavabo, mobile bagno incassato e carta da parati

Designer Maria Beck of M.E. Designs expertly combines fun wallpaper patterns and sophisticated colors in this lovely Alamo Heights home.
Primary Bathroom Paper Moon Painting wallpaper installation using Phillip Jeffries Manila Hemp
Stanze da Bagno turchesi - Foto e idee per arredare
2
