Stanze da Bagno turchesi - Foto e idee per arredare
Filtra anche per:
Budget
Ordina per:Popolari oggi
141 - 160 di 2.414 foto
1 di 3
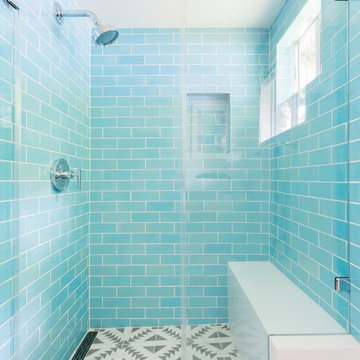
This beautiful bathroom features our 3x8s in 12W Blue Bell. Adding a beautiful pop of color to this bathroom
Idee per una stanza da bagno padronale moderna di medie dimensioni con piastrelle blu e piastrelle in ceramica
Idee per una stanza da bagno padronale moderna di medie dimensioni con piastrelle blu e piastrelle in ceramica
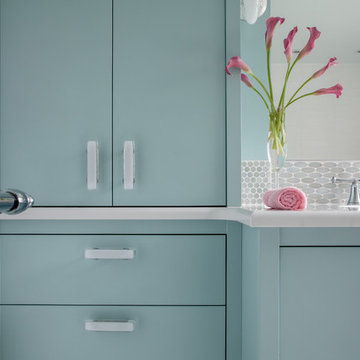
Custom cabinetry in the client's favorite robin's egg blue color. Cabinet hardware is white glass and chrome.
Foto di una stanza da bagno per bambini tradizionale di medie dimensioni con consolle stile comò, ante blu, vasca ad alcova, doccia a filo pavimento, WC sospeso, piastrelle multicolore, piastrelle di vetro, pareti blu, pavimento con piastrelle in ceramica, lavabo sottopiano e top in quarzo composito
Foto di una stanza da bagno per bambini tradizionale di medie dimensioni con consolle stile comò, ante blu, vasca ad alcova, doccia a filo pavimento, WC sospeso, piastrelle multicolore, piastrelle di vetro, pareti blu, pavimento con piastrelle in ceramica, lavabo sottopiano e top in quarzo composito
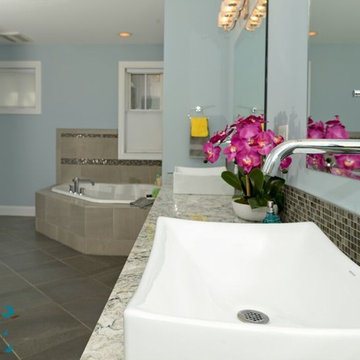
Vienna Addition Skill Construction & Design, LLC, Design/Build a two-story addition to include remodeling the kitchen and connecting to the adjoining rooms, creating a great room for this family of four. After removing the side office and back patio, it was replaced with a great room connected to the newly renovated kitchen with an eating area that doubles as a homework area for the children. There was plenty of space left over for a walk-in pantry, powder room, and office/craft room. The second story design was for an Adult’s Only oasis; this was designed for the parents to have a permitted Staycation. This space includes a Grand Master bedroom with three walk-in closets, and a sitting area, with plenty of room for a king size bed. This room was not been completed until we brought the outdoors in; this was created with the three big picture windows allowing the parents to look out at their Zen Patio. The Master Bathroom includes a double size jet tub, his & her walk-in shower, and his & her double vanity with plenty of storage and two hideaway hampers. The exterior was created to bring a modern craftsman style feel, these rich architectural details are displayed around the windows with simple geometric lines and symmetry throughout. Craftsman style is an extension of its natural surroundings. This addition is a reflection of indigenous wood and stone sturdy, defined structure with clean yet prominent lines and exterior details, while utilizing low-maintenance, high-performance materials. We love the artisan style of intricate details and the use of natural materials of this Vienna, VA addition. We especially loved working with the family to Design & Build a space that meets their family’s needs as they grow.
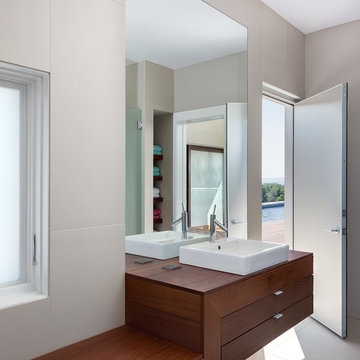
Peter Peirce
Esempio di una stanza da bagno con doccia minimalista di medie dimensioni con lavabo a bacinella, piastrelle in gres porcellanato, ante in legno bruno, top in legno, piastrelle beige, pareti beige, pavimento in gres porcellanato, doccia alcova, WC monopezzo, pavimento beige, porta doccia a battente e ante lisce
Esempio di una stanza da bagno con doccia minimalista di medie dimensioni con lavabo a bacinella, piastrelle in gres porcellanato, ante in legno bruno, top in legno, piastrelle beige, pareti beige, pavimento in gres porcellanato, doccia alcova, WC monopezzo, pavimento beige, porta doccia a battente e ante lisce
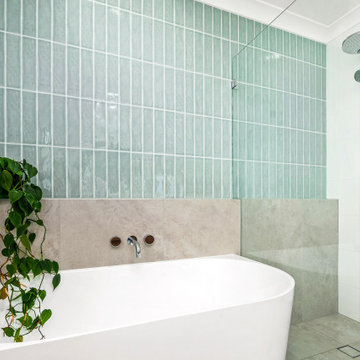
Main Bathroom
Idee per una stanza da bagno padronale costiera di medie dimensioni con ante lisce, ante in legno scuro, vasca freestanding, doccia ad angolo, piastrelle bianche, pareti bianche, lavabo integrato, pavimento grigio, porta doccia a battente, top bianco, un lavabo e mobile bagno sospeso
Idee per una stanza da bagno padronale costiera di medie dimensioni con ante lisce, ante in legno scuro, vasca freestanding, doccia ad angolo, piastrelle bianche, pareti bianche, lavabo integrato, pavimento grigio, porta doccia a battente, top bianco, un lavabo e mobile bagno sospeso
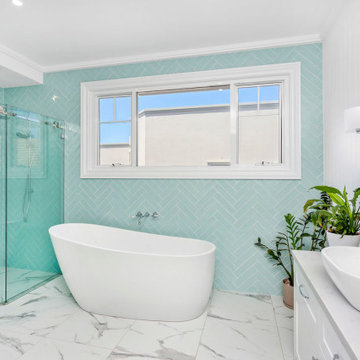
Perth Hamptons Bathrooms
Herringbone Bathroom Renovations
Immagine di una stanza da bagno con doccia minimalista di medie dimensioni con ante lisce, ante blu, vasca freestanding, un lavabo e mobile bagno sospeso
Immagine di una stanza da bagno con doccia minimalista di medie dimensioni con ante lisce, ante blu, vasca freestanding, un lavabo e mobile bagno sospeso
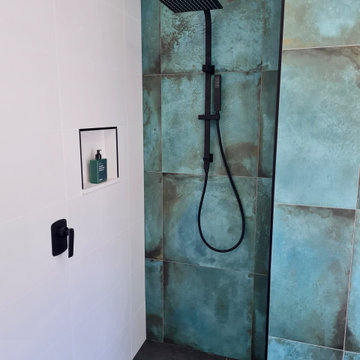
Immagine di una grande stanza da bagno padronale contemporanea con vasca freestanding, doccia alcova, piastrelle verdi, piastrelle in gres porcellanato, pavimento in gres porcellanato, pavimento nero e nicchia
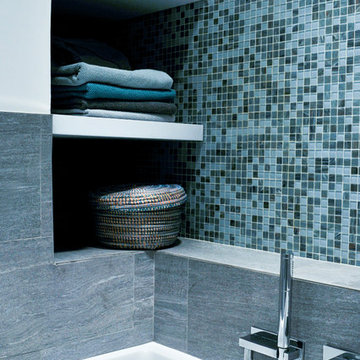
Etagères de rangement sur mesure réalisées par Globaleo Bois, entreprise de menuiserie sur mesure (Paris & IDF). Fixations invisibles à tasseaux prisonniers.
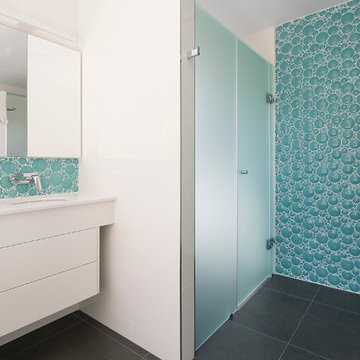
Blue bubble tiled feature wall and splash back in Master ensuite bathroom with mirrored glass shaving cabinet and Dulux Whisper White walls and cabinets. Caesarstone organic white engineered stone top and under mount sinks with stainless steel tap ware. Frosted and clear glass doors section off toilet and shower areas. Charcoal grey floor tiles.
Caco Photography
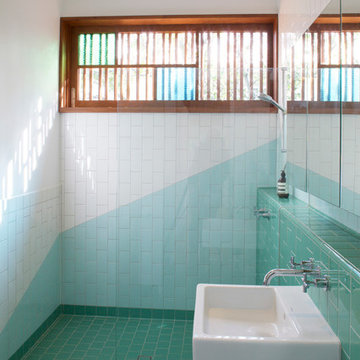
Ensuite and powder room connected to master bedroom. Curved bathroom tiles create the shelf detail.
Foto di una stanza da bagno padronale contemporanea di medie dimensioni con lavabo sospeso, top piastrellato, doccia aperta, piastrelle verdi, piastrelle in ceramica, pareti bianche e pavimento con piastrelle in ceramica
Foto di una stanza da bagno padronale contemporanea di medie dimensioni con lavabo sospeso, top piastrellato, doccia aperta, piastrelle verdi, piastrelle in ceramica, pareti bianche e pavimento con piastrelle in ceramica
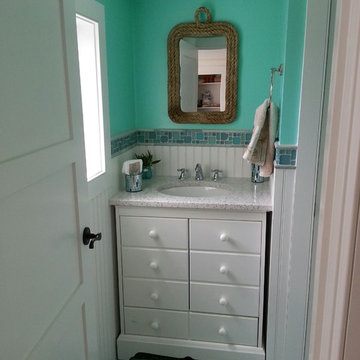
Immagine di una piccola stanza da bagno con doccia costiera con consolle stile comò, ante bianche, piastrelle multicolore, piastrelle a mosaico, pareti blu, pavimento con piastrelle a mosaico, lavabo sottopiano, top in granito e pavimento blu
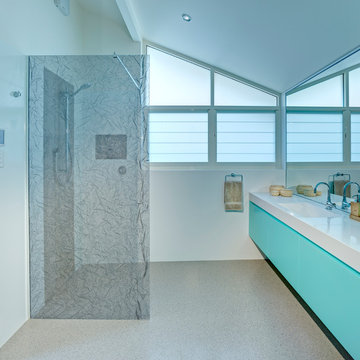
Designed by Alex Norman of Brilliant SA and built by the BSA team. Copyright Brilliant SA
Foto di una stanza da bagno con doccia minimal di medie dimensioni con lavabo integrato e doccia alcova
Foto di una stanza da bagno con doccia minimal di medie dimensioni con lavabo integrato e doccia alcova
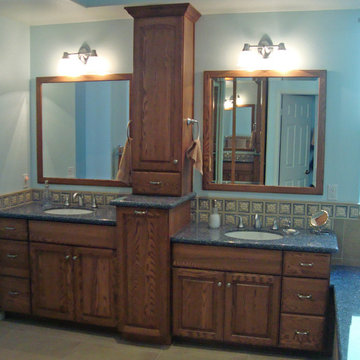
This husband was 6'6" and the wife was 5'1". So we designed a custom height vanity for them. His side is on the left and hers is on the right. They loved traditional oak, but wanted to have a beachy feel so we found a tile that looked like sand and added some pebbles to the shower floor. The countertop is in a quartz so it has a nice blue sparkle without the maintenance of natural stone.

Victorian Style Bathroom in Horsham, West Sussex
In the peaceful village of Warnham, West Sussex, bathroom designer George Harvey has created a fantastic Victorian style bathroom space, playing homage to this characterful house.
Making the most of present-day, Victorian Style bathroom furnishings was the brief for this project, with this client opting to maintain the theme of the house throughout this bathroom space. The design of this project is minimal with white and black used throughout to build on this theme, with present day technologies and innovation used to give the client a well-functioning bathroom space.
To create this space designer George has used bathroom suppliers Burlington and Crosswater, with traditional options from each utilised to bring the classic black and white contrast desired by the client. In an additional modern twist, a HiB illuminating mirror has been included – incorporating a present-day innovation into this timeless bathroom space.
Bathroom Accessories
One of the key design elements of this project is the contrast between black and white and balancing this delicately throughout the bathroom space. With the client not opting for any bathroom furniture space, George has done well to incorporate traditional Victorian accessories across the room. Repositioned and refitted by our installation team, this client has re-used their own bath for this space as it not only suits this space to a tee but fits perfectly as a focal centrepiece to this bathroom.
A generously sized Crosswater Clear6 shower enclosure has been fitted in the corner of this bathroom, with a sliding door mechanism used for access and Crosswater’s Matt Black frame option utilised in a contemporary Victorian twist. Distinctive Burlington ceramics have been used in the form of pedestal sink and close coupled W/C, bringing a traditional element to these essential bathroom pieces.
Bathroom Features
Traditional Burlington Brassware features everywhere in this bathroom, either in the form of the Walnut finished Kensington range or Chrome and Black Trent brassware. Walnut pillar taps, bath filler and handset bring warmth to the space with Chrome and Black shower valve and handset contributing to the Victorian feel of this space. Above the basin area sits a modern HiB Solstice mirror with integrated demisting technology, ambient lighting and customisable illumination. This HiB mirror also nicely balances a modern inclusion with the traditional space through the selection of a Matt Black finish.
Along with the bathroom fitting, plumbing and electrics, our installation team also undertook a full tiling of this bathroom space. Gloss White wall tiles have been used as a base for Victorian features while the floor makes decorative use of Black and White Petal patterned tiling with an in keeping black border tile. As part of the installation our team have also concealed all pipework for a minimal feel.
Our Bathroom Design & Installation Service
With any bathroom redesign several trades are needed to ensure a great finish across every element of your space. Our installation team has undertaken a full bathroom fitting, electrics, plumbing and tiling work across this project with our project management team organising the entire works. Not only is this bathroom a great installation, designer George has created a fantastic space that is tailored and well-suited to this Victorian Warnham home.
If this project has inspired your next bathroom project, then speak to one of our experienced designers about it.
Call a showroom or use our online appointment form to book your free design & quote.
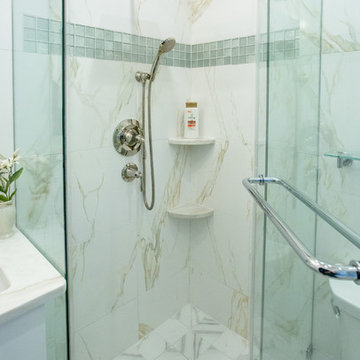
Leo G
Esempio di una piccola stanza da bagno padronale contemporanea con lavabo sottopiano, ante lisce, ante bianche, top in marmo, doccia ad angolo, piastrelle bianche, piastrelle in gres porcellanato, pareti bianche e pavimento in gres porcellanato
Esempio di una piccola stanza da bagno padronale contemporanea con lavabo sottopiano, ante lisce, ante bianche, top in marmo, doccia ad angolo, piastrelle bianche, piastrelle in gres porcellanato, pareti bianche e pavimento in gres porcellanato
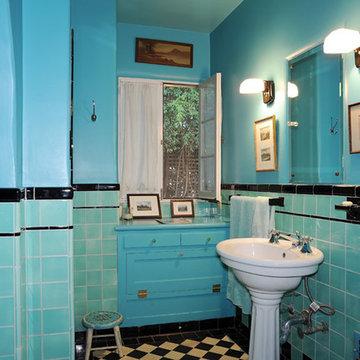
Original hall bathroom with original green and black tile.
Esempio di una piccola stanza da bagno padronale classica con vasca ad angolo e piastrelle verdi
Esempio di una piccola stanza da bagno padronale classica con vasca ad angolo e piastrelle verdi

This tiny home has a very unique and spacious bathroom with an indoor shower that feels like an outdoor shower. The triangular cut mango slab with the vessel sink conserves space while looking sleek and elegant, and the shower has not been stuck in a corner but instead is constructed as a whole new corner to the room! Yes, this bathroom has five right angles. Sunlight from the sunroof above fills the whole room. A curved glass shower door, as well as a frosted glass bathroom door, allows natural light to pass from one room to another. Ferns grow happily in the moisture and light from the shower.
This contemporary, costal Tiny Home features a bathroom with a shower built out over the tongue of the trailer it sits on saving space and creating space in the bathroom. This shower has it's own clear roofing giving the shower a skylight. This allows tons of light to shine in on the beautiful blue tiles that shape this corner shower. Stainless steel planters hold ferns giving the shower an outdoor feel. With sunlight, plants, and a rain shower head above the shower, it is just like an outdoor shower only with more convenience and privacy. The curved glass shower door gives the whole tiny home bathroom a bigger feel while letting light shine through to the rest of the bathroom. The blue tile shower has niches; built-in shower shelves to save space making your shower experience even better. The frosted glass pocket door also allows light to shine through.
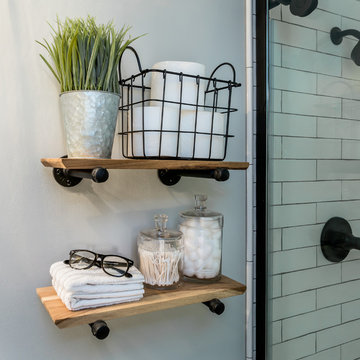
In this modest-sized master bathroom, modern and farmhouse are bound together with a white and gray color palette, accented with pops of natural wood. Floor-to-ceiling subway tiles and a frameless glass shower door provide a classic, open feel to a once-confined space. A barnwood-framed mirror, industrial hardware, exposed lightbulbs, and wood and pipe shelving complete the industrial look, while a carrara marble countertop and glazed porcelain floor tiles add a touch of luxury.
Photo Credit: Nina Leone Photography
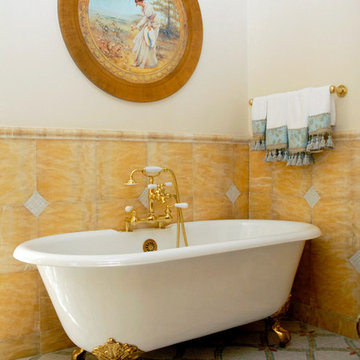
Idee per una stanza da bagno padronale chic di medie dimensioni con vasca con piedi a zampa di leone, piastrelle beige, piastrelle in pietra, pavimento con piastrelle a mosaico, WC a due pezzi, pareti bianche, lavabo da incasso, top in marmo e pavimento beige
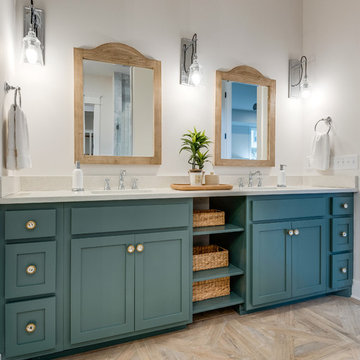
Idee per una grande stanza da bagno padronale country con ante in stile shaker, ante verdi, vasca con piedi a zampa di leone, doccia alcova, WC a due pezzi, piastrelle grigie, piastrelle di marmo, pareti bianche, pavimento in gres porcellanato, lavabo sottopiano, top in quarzo composito, pavimento beige, porta doccia a battente e top bianco
Stanze da Bagno turchesi - Foto e idee per arredare
8