Stanze da Bagno turchesi con piastrelle in ceramica - Foto e idee per arredare
Filtra anche per:
Budget
Ordina per:Popolari oggi
81 - 100 di 2.407 foto
1 di 3
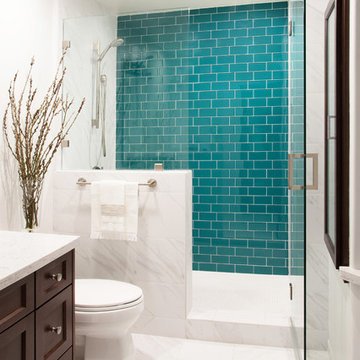
Found Creative Studios
Idee per una stanza da bagno tradizionale di medie dimensioni con lavabo sottopiano, ante con riquadro incassato, ante in legno bruno, top in quarzo composito, doccia alcova, WC monopezzo, piastrelle bianche, piastrelle in ceramica, pareti bianche e pavimento in gres porcellanato
Idee per una stanza da bagno tradizionale di medie dimensioni con lavabo sottopiano, ante con riquadro incassato, ante in legno bruno, top in quarzo composito, doccia alcova, WC monopezzo, piastrelle bianche, piastrelle in ceramica, pareti bianche e pavimento in gres porcellanato

What started as a kitchen and two-bathroom remodel evolved into a full home renovation plus conversion of the downstairs unfinished basement into a permitted first story addition, complete with family room, guest suite, mudroom, and a new front entrance. We married the midcentury modern architecture with vintage, eclectic details and thoughtful materials.

Foto di una grande stanza da bagno padronale moderna con doccia doppia, piastrelle verdi, piastrelle in ceramica, pareti bianche, pavimento in vinile, pavimento marrone, porta doccia a battente, panca da doccia e soffitto a volta

This bathroom has been renovated in an old Queenslander using marble floor tiles and white wall tiles and green herringbone tiles as a feature wall. As soon as you walk in to this space, it has a relaxing and soothing ambience. A long 3 bay window has been installed to allow for fresh air and natural light.

We ? bathroom renovations! This initially drab space was so poorly laid-out that it fit only a tiny vanity for a family of four!
Working in the existing footprint, and in a matter of a few weeks, we were able to design and renovate this space to accommodate a double vanity (SO important when it is the only bathroom in the house!). In addition, we snuck in a private toilet room for added functionality. Now this bath is a stunning workhorse!

About five years ago, these homeowners saw the potential in a brick-and-oak-heavy, wallpaper-bedecked, 1990s-in-all-the-wrong-ways home tucked in a wooded patch among fields somewhere between Indianapolis and Bloomington. Their first project with SYH was a kitchen remodel, a total overhaul completed by JL Benton Contracting, that added color and function for this family of three (not counting the cats). A couple years later, they were knocking on our door again to strip the ensuite bedroom of its ruffled valences and red carpet—a bold choice that ran right into the bathroom (!)—and make it a serene retreat. Color and function proved the goals yet again, and JL Benton was back to make the design reality. The clients thoughtfully chose to maximize their budget in order to get a whole lot of bells and whistles—details that undeniably change their daily experience of the space. The fantastic zero-entry shower is composed of handmade tile from Heath Ceramics of California. A window where the was none, a handsome teak bench, thoughtful niches, and Kohler fixtures in vibrant brushed nickel finish complete the shower. Custom mirrors and cabinetry by Stoll’s Woodworking, in both the bathroom and closet, elevate the whole design. What you don't see: heated floors, which everybody needs in Indiana.
Contractor: JL Benton Contracting
Cabinetry: Stoll's Woodworking
Photographer: Michiko Owaki
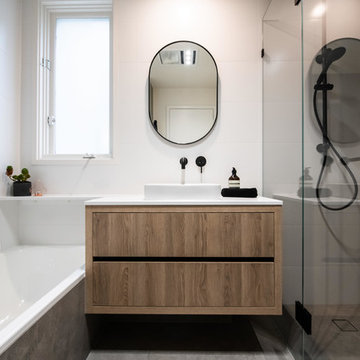
Idee per una stanza da bagno padronale contemporanea di medie dimensioni con ante in legno scuro, doccia ad angolo, piastrelle bianche, piastrelle in ceramica, pareti bianche, pavimento in gres porcellanato, lavabo a bacinella, top in quarzo composito, pavimento marrone, porta doccia a battente, top bianco e ante lisce

Master Ensuite
photo by Jody Darcy
Idee per una stanza da bagno padronale design di medie dimensioni con ante nere, vasca freestanding, doccia aperta, piastrelle grigie, piastrelle in ceramica, pareti bianche, pavimento con piastrelle in ceramica, lavabo a bacinella, top in laminato, pavimento grigio, doccia aperta, top nero e ante lisce
Idee per una stanza da bagno padronale design di medie dimensioni con ante nere, vasca freestanding, doccia aperta, piastrelle grigie, piastrelle in ceramica, pareti bianche, pavimento con piastrelle in ceramica, lavabo a bacinella, top in laminato, pavimento grigio, doccia aperta, top nero e ante lisce

Attic apartment conversion spacious spa bathroom with vanity sink off-center to allow more countertop space on one side. Function and Style!
Idee per una stanza da bagno classica di medie dimensioni con ante in stile shaker, ante grigie, WC monopezzo, piastrelle grigie, piastrelle in ceramica, pareti grigie, pavimento in vinile, lavabo sottopiano, top in quarzo composito, pavimento beige e porta doccia a battente
Idee per una stanza da bagno classica di medie dimensioni con ante in stile shaker, ante grigie, WC monopezzo, piastrelle grigie, piastrelle in ceramica, pareti grigie, pavimento in vinile, lavabo sottopiano, top in quarzo composito, pavimento beige e porta doccia a battente
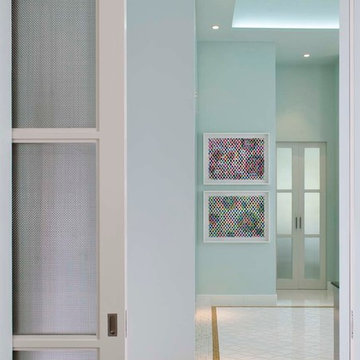
Photographer: Dan Piassick
Idee per una grande stanza da bagno padronale design con lavabo a bacinella, ante di vetro, top in vetro, vasca freestanding, doccia ad angolo, WC a due pezzi, piastrelle bianche, piastrelle in ceramica, pareti blu e pavimento con piastrelle in ceramica
Idee per una grande stanza da bagno padronale design con lavabo a bacinella, ante di vetro, top in vetro, vasca freestanding, doccia ad angolo, WC a due pezzi, piastrelle bianche, piastrelle in ceramica, pareti blu e pavimento con piastrelle in ceramica
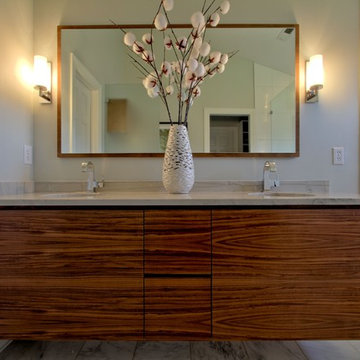
This contemporary wall hung vanity was custom made for the project from walnut veneers and solids. It features beveled edge door and drawer fronts, with no hardware to interrupt the clean lines and beautiful walnut grain.
The vanity mirror is attached to a walnut veneer panel to match the wall hung vanity. Dual sconces by Ginger flank the mirror.
Design by Christopher Wright, CR
Built by WrightWorks, LLC.
Photos by Christopher Wright, CR
WrightWorks, LLC--a Greater Indianapolis and Carmel, IN remodeling company.
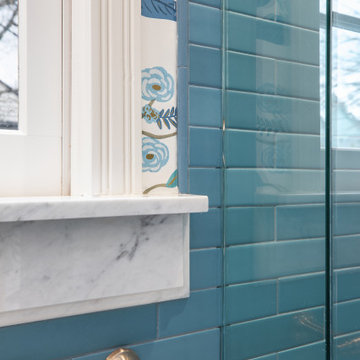
The bathroom features traditional elements such as tiled wainscotting with wallpaper and Carrara marble windowsill.
Ispirazione per una piccola stanza da bagno con doccia chic con ante con riquadro incassato, ante in legno bruno, doccia alcova, WC monopezzo, piastrelle blu, piastrelle in ceramica, pareti blu, pavimento con piastrelle in ceramica, lavabo da incasso, top in marmo, pavimento bianco, porta doccia a battente, top bianco, nicchia, un lavabo, mobile bagno incassato e carta da parati
Ispirazione per una piccola stanza da bagno con doccia chic con ante con riquadro incassato, ante in legno bruno, doccia alcova, WC monopezzo, piastrelle blu, piastrelle in ceramica, pareti blu, pavimento con piastrelle in ceramica, lavabo da incasso, top in marmo, pavimento bianco, porta doccia a battente, top bianco, nicchia, un lavabo, mobile bagno incassato e carta da parati
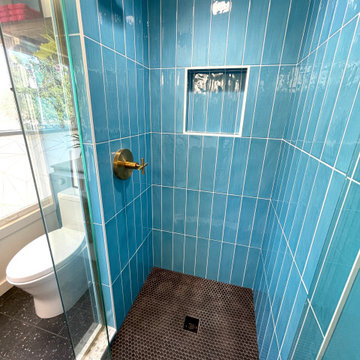
Modern and fun bathroom with built in washer/dryer. Floating walnut vanity with terrazzo countertop. The owner provided a custom mural to complete the desgn.

Victorian Style Bathroom in Horsham, West Sussex
In the peaceful village of Warnham, West Sussex, bathroom designer George Harvey has created a fantastic Victorian style bathroom space, playing homage to this characterful house.
Making the most of present-day, Victorian Style bathroom furnishings was the brief for this project, with this client opting to maintain the theme of the house throughout this bathroom space. The design of this project is minimal with white and black used throughout to build on this theme, with present day technologies and innovation used to give the client a well-functioning bathroom space.
To create this space designer George has used bathroom suppliers Burlington and Crosswater, with traditional options from each utilised to bring the classic black and white contrast desired by the client. In an additional modern twist, a HiB illuminating mirror has been included – incorporating a present-day innovation into this timeless bathroom space.
Bathroom Accessories
One of the key design elements of this project is the contrast between black and white and balancing this delicately throughout the bathroom space. With the client not opting for any bathroom furniture space, George has done well to incorporate traditional Victorian accessories across the room. Repositioned and refitted by our installation team, this client has re-used their own bath for this space as it not only suits this space to a tee but fits perfectly as a focal centrepiece to this bathroom.
A generously sized Crosswater Clear6 shower enclosure has been fitted in the corner of this bathroom, with a sliding door mechanism used for access and Crosswater’s Matt Black frame option utilised in a contemporary Victorian twist. Distinctive Burlington ceramics have been used in the form of pedestal sink and close coupled W/C, bringing a traditional element to these essential bathroom pieces.
Bathroom Features
Traditional Burlington Brassware features everywhere in this bathroom, either in the form of the Walnut finished Kensington range or Chrome and Black Trent brassware. Walnut pillar taps, bath filler and handset bring warmth to the space with Chrome and Black shower valve and handset contributing to the Victorian feel of this space. Above the basin area sits a modern HiB Solstice mirror with integrated demisting technology, ambient lighting and customisable illumination. This HiB mirror also nicely balances a modern inclusion with the traditional space through the selection of a Matt Black finish.
Along with the bathroom fitting, plumbing and electrics, our installation team also undertook a full tiling of this bathroom space. Gloss White wall tiles have been used as a base for Victorian features while the floor makes decorative use of Black and White Petal patterned tiling with an in keeping black border tile. As part of the installation our team have also concealed all pipework for a minimal feel.
Our Bathroom Design & Installation Service
With any bathroom redesign several trades are needed to ensure a great finish across every element of your space. Our installation team has undertaken a full bathroom fitting, electrics, plumbing and tiling work across this project with our project management team organising the entire works. Not only is this bathroom a great installation, designer George has created a fantastic space that is tailored and well-suited to this Victorian Warnham home.
If this project has inspired your next bathroom project, then speak to one of our experienced designers about it.
Call a showroom or use our online appointment form to book your free design & quote.
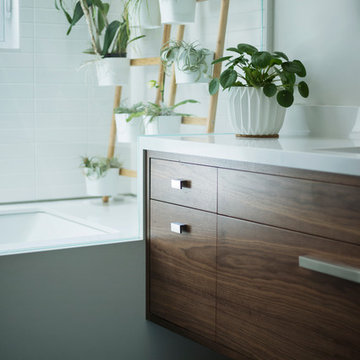
Walnut wood vanity, engineered quartz countertop, Fireclay tile
Esempio di una stanza da bagno padronale minimalista di medie dimensioni con ante lisce, ante in legno scuro, vasca ad alcova, WC monopezzo, piastrelle bianche, piastrelle in ceramica, pareti bianche, pavimento con piastrelle in ceramica, lavabo sottopiano, top in quarzo composito, pavimento blu, porta doccia a battente e top bianco
Esempio di una stanza da bagno padronale minimalista di medie dimensioni con ante lisce, ante in legno scuro, vasca ad alcova, WC monopezzo, piastrelle bianche, piastrelle in ceramica, pareti bianche, pavimento con piastrelle in ceramica, lavabo sottopiano, top in quarzo composito, pavimento blu, porta doccia a battente e top bianco
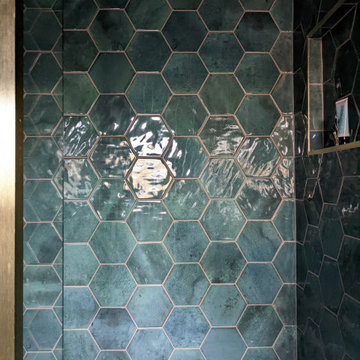
Luxury bathroom with dark blue walls, hexagon gloss tiles, gold brass taps and vinyl flooring.
Idee per una stanza da bagno rustica di medie dimensioni con doccia aperta, piastrelle verdi e piastrelle in ceramica
Idee per una stanza da bagno rustica di medie dimensioni con doccia aperta, piastrelle verdi e piastrelle in ceramica
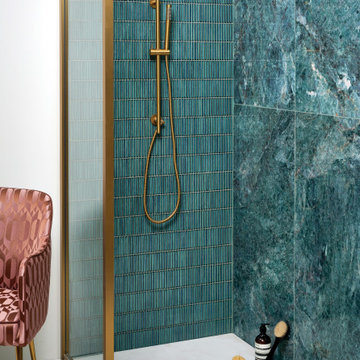
A stick-like mosaic reminiscent of natural bamboo, this unique collection looks stunning in bathrooms with its soft, neutral colour palette.
Immagine di una stanza da bagno per bambini moderna di medie dimensioni con piastrelle in ceramica, pavimento in gres porcellanato e top piastrellato
Immagine di una stanza da bagno per bambini moderna di medie dimensioni con piastrelle in ceramica, pavimento in gres porcellanato e top piastrellato

Coastal Bathroom
Immagine di una piccola stanza da bagno con doccia stile marino con ante in stile shaker, ante blu, WC a due pezzi, piastrelle bianche, piastrelle in ceramica, pareti blu, pavimento in vinile, lavabo sottopiano, top in quarzo composito, pavimento beige, top bianco, nicchia, un lavabo, mobile bagno incassato e pareti in perlinato
Immagine di una piccola stanza da bagno con doccia stile marino con ante in stile shaker, ante blu, WC a due pezzi, piastrelle bianche, piastrelle in ceramica, pareti blu, pavimento in vinile, lavabo sottopiano, top in quarzo composito, pavimento beige, top bianco, nicchia, un lavabo, mobile bagno incassato e pareti in perlinato

Bagno piano terra.
Dettaglio mobile su misura.
Lavabo da appoggio, realizzato su misura su disegno del progettista in ACCIAIO INOX.
Finitura ante LACCATO, interni LAMINATO.
Rivestimento in piastrelle EQUIPE.
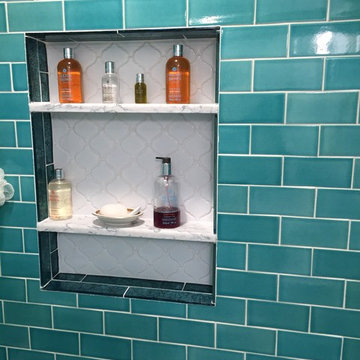
Hall bathroom
Esempio di una piccola stanza da bagno con doccia eclettica con ante con riquadro incassato, ante bianche, vasca ad alcova, WC a due pezzi, piastrelle verdi, piastrelle in ceramica, pareti bianche, pavimento in gres porcellanato, lavabo sottopiano, top in quarzo composito, pavimento grigio e porta doccia scorrevole
Esempio di una piccola stanza da bagno con doccia eclettica con ante con riquadro incassato, ante bianche, vasca ad alcova, WC a due pezzi, piastrelle verdi, piastrelle in ceramica, pareti bianche, pavimento in gres porcellanato, lavabo sottopiano, top in quarzo composito, pavimento grigio e porta doccia scorrevole
Stanze da Bagno turchesi con piastrelle in ceramica - Foto e idee per arredare
5