Stanze da Bagno turchesi con piastrelle diamantate - Foto e idee per arredare
Filtra anche per:
Budget
Ordina per:Popolari oggi
41 - 60 di 774 foto
1 di 3
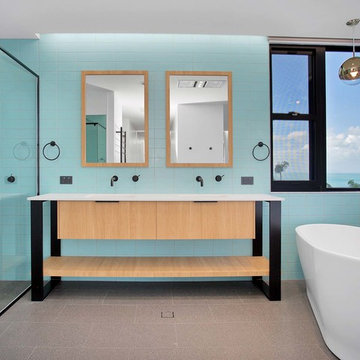
Esempio di una stanza da bagno padronale design con ante lisce, ante in legno chiaro, vasca freestanding, doccia a filo pavimento, piastrelle blu, piastrelle verdi, piastrelle diamantate, pareti blu, lavabo integrato, pavimento grigio e top bianco

Photo by Jody Dole
This was a fast-track design-build project which began design in July and ended construction before Christmas. The scope included additions and first and second floor renovations. The house is an early 1900’s gambrel style with painted wood shingle siding and mission style detailing. On the first and second floor we removed previously constructed awkward additions and extended the gambrel style roof to make room for a large kitchen on the first floor and a master bathroom and bedroom on the second floor. We also added two new dormers to match the existing dormers to bring light into the master shower and new bedroom. We refinished the wood floors, repainted all of the walls and trim, added new vintage style light fixtures, and created a new half and kid’s bath. We also added new millwork features to continue the existing level of detail and texture within the house. A wrap-around covered porch with a corner trellis was also added, which provides a perfect opportunity to enjoy the back-yard. A wonderful project!

Just like a fading movie star, this master bathroom had lost its glamorous luster and was in dire need of new look. Gone are the old "Hollywood style make up lights and black vanity" replaced with freestanding vanity furniture and mirrors framed by crystal tipped sconces.
A soft and serene gray and white color scheme creates Thymeless elegance with subtle colors and materials. Urban gray vanities with Carrara marble tops float against a tiled wall of large format subway tile with a darker gray porcelain “marble” tile accent. Recessed medicine cabinets provide extra storage for this “his and hers” design. A lowered dressing table and adjustable mirror provides seating for “hair and makeup” matters. A fun and furry poof brings a funky edge to the space designed for a young couple looking for design flair. The angular design of the Brizo faucet collection continues the transitional feel of the space.
The freestanding tub by Oceania features a slim design detail which compliments the design theme of elegance. The tub filler was placed in a raised platform perfect for accessories or the occasional bottle of champagne. The tub space is defined by a mosaic tile which is the companion tile to the main floor tile. The detail is repeated on the shower floor. The oversized shower features a large bench seat, rain head shower, handheld multifunction shower head, temperature and pressure balanced shower controls and recessed niche to tuck bottles out of sight. The 2-sided glass enclosure enlarges the feel of both the shower and the entire bathroom.
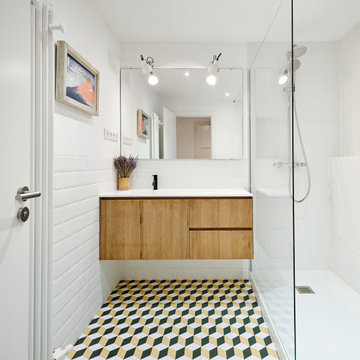
Idee per una stanza da bagno con doccia design di medie dimensioni con ante lisce, ante in legno scuro, doccia ad angolo, piastrelle bianche, piastrelle diamantate, pareti bianche, pavimento in gres porcellanato, pavimento multicolore, doccia aperta, top bianco, mobile bagno sospeso e un lavabo
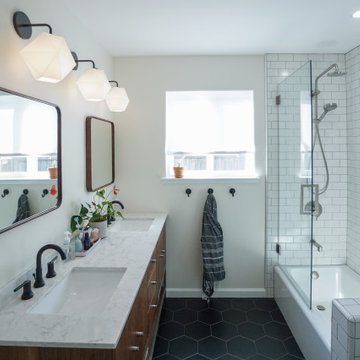
Foto di una stanza da bagno padronale minimalista di medie dimensioni con ante in legno scuro, WC monopezzo, piastrelle diamantate, pareti bianche, pavimento con piastrelle in ceramica, lavabo sottopiano, top in marmo, pavimento nero, porta doccia a battente, ante lisce, vasca ad alcova, vasca/doccia, piastrelle bianche, top bianco, due lavabi e mobile bagno incassato

This stunning master bathroom takes the cake. Complete with a makeup desk, linen closet, full shower, and Japanese style bathtub, this Master Suite has it all!
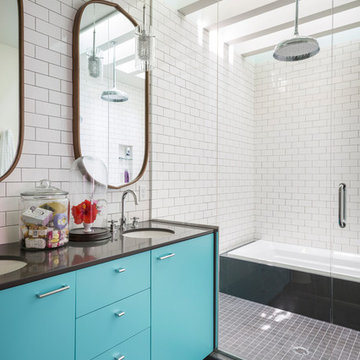
Idee per una grande stanza da bagno padronale nordica con ante lisce, ante turchesi, piastrelle bianche, piastrelle diamantate, pareti bianche, lavabo sottopiano, porta doccia a battente, top nero, vasca ad alcova, doccia alcova, WC a due pezzi, pavimento con piastrelle in ceramica, top in superficie solida e pavimento grigio
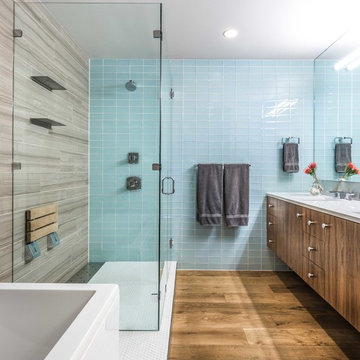
Photography by Topher Ayrhart
Immagine di una stanza da bagno minimalista con ante lisce, vasca da incasso, doccia ad angolo, piastrelle blu, piastrelle diamantate, pareti blu, pavimento in legno massello medio e porta doccia a battente
Immagine di una stanza da bagno minimalista con ante lisce, vasca da incasso, doccia ad angolo, piastrelle blu, piastrelle diamantate, pareti blu, pavimento in legno massello medio e porta doccia a battente

Immagine di una piccola stanza da bagno con doccia minimalista con ante lisce, ante bianche, vasca freestanding, doccia alcova, WC a due pezzi, piastrelle grigie, piastrelle diamantate, pareti bianche, pavimento con piastrelle a mosaico, lavabo integrato, top in superficie solida, pavimento verde, porta doccia a battente, top bianco, nicchia, un lavabo e mobile bagno sospeso

Download our free ebook, Creating the Ideal Kitchen. DOWNLOAD NOW
This homeowner’s daughter originally contacted us on behalf of her parents who were reluctant to begin the remodeling process in their home due to the inconvenience and dust. Once we met and they dipped their toes into the process, we were off to the races. The existing bathroom in this beautiful historical 1920’s home, had not been updated since the 70’/80’s as evidenced by the blue carpeting, mirrored walls and dropped ceilings. In addition, there was very little storage, and some health setbacks had made the bathroom difficult to maneuver with its tub shower.
Once we demoed, we discovered everything we expected to find in a home that had not been updated for many years. We got to work bringing all the electrical and plumbing up to code, and it was just as dusty and dirty as the homeowner’s anticipated! Once the space was demoed, we got to work building our new plan. We eliminated the existing tub and created a large walk-in curb-less shower.
An existing closet was eliminated and in its place, we planned a custom built in with spots for linens, jewelry and general storage. Because of the small space, we had to be very creative with the shower footprint, so we clipped one of the walls for more clearance behind the sink. The bathroom features a beautiful custom mosaic floor tile as well as tiled walls throughout the space. This required lots of coordination between the carpenter and tile setter to make sure that the framing and tile design were all properly aligned. We worked around an existing radiator and a unique original leaded window that was architecturally significant to the façade of the home. We had a lot of extra depth behind the original toilet location, so we built the wall out a bit, moved the toilet forward and then created some extra storage space behind the commode. We settled on mirrored mullioned doors to bounce lots of light around the smaller space.
We also went back and forth on deciding between a single and double vanity, and in the end decided the single vanity allowed for more counter space, more storage below and for the design to breath a bit in the smaller space. I’m so happy with this decision! To build on the luxurious feel of the space, we added a heated towel bar and heated flooring.
One of the concerns the homeowners had was having a comfortable floor to walk on. They realized that carpet was not a very practical solution but liked the comfort it had provided. Heated floors are the perfect solution. The room is decidedly traditional from its intricate mosaic marble floor to the calacutta marble clad walls. Elegant gold chandelier style fixtures, marble countertops and Morris & Co. beaded wallpaper provide an opulent feel to the space.
The gray monochromatic pallet keeps it feeling fresh and up-to-date. The beautiful leaded glass window is an important architectural feature at the front of the house. In the summertime, the homeowners love having the window open for fresh air and ventilation. We love it too!
The curb-less shower features a small fold down bench that can be used if needed and folded up when not. The shower also features a custom niche for storing shampoo and other hair products. The linear drain is built into the tilework and is barely visible. A frameless glass door that swings both in and out completes the luxurious feel.
Designed by: Susan Klimala, CKD, CBD
Photography by: Michael Kaskel
For more information on kitchen and bath design ideas go to: www.kitchenstudio-ge.com
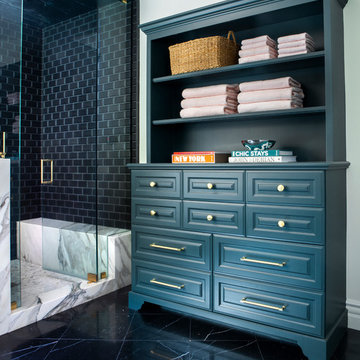
Idee per una grande stanza da bagno padronale tradizionale con ante con bugna sagomata, ante blu, vasca da incasso, doccia ad angolo, WC a due pezzi, piastrelle nere, piastrelle diamantate, pareti bianche, pavimento in marmo, lavabo sottopiano, top in marmo, pavimento nero, porta doccia a battente e top bianco
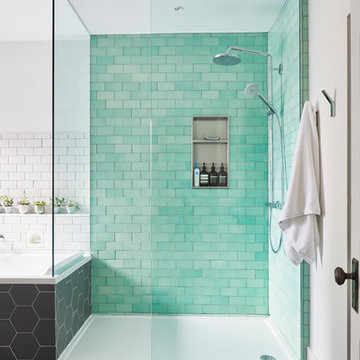
Foto di una grande stanza da bagno padronale nordica con vasca da incasso, doccia a filo pavimento, WC sospeso, piastrelle verdi, piastrelle diamantate, pareti bianche, pavimento con piastrelle in ceramica, lavabo sospeso, pavimento grigio e doccia aperta
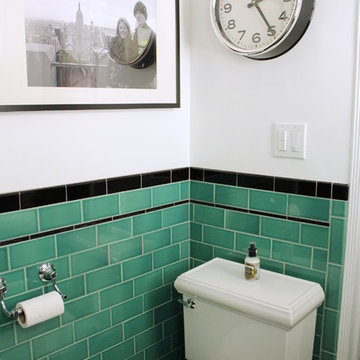
This vintage style bathroom was inspired by it's 1930's art deco roots. The goal was to recreate a space that felt like it was original. With lighting from Rejuvenation, tile from B&W tile and Kohler fixtures, this is a small bathroom that packs a design punch. Interior Designer- Marilynn Taylor Interiors, Contractor- Allison Allain, Plumb Crazy Contracting.
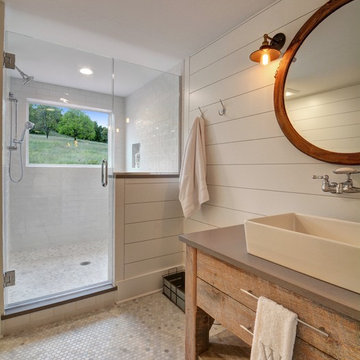
Paul Nicol
Immagine di una stanza da bagno con doccia country con ante in legno scuro, doccia alcova, piastrelle bianche, piastrelle diamantate, pareti bianche, pavimento con piastrelle a mosaico, lavabo a bacinella, pavimento grigio, porta doccia a battente, top marrone e ante lisce
Immagine di una stanza da bagno con doccia country con ante in legno scuro, doccia alcova, piastrelle bianche, piastrelle diamantate, pareti bianche, pavimento con piastrelle a mosaico, lavabo a bacinella, pavimento grigio, porta doccia a battente, top marrone e ante lisce

photographer: Picture Perfect House
Idee per una stanza da bagno padronale country con ante in legno bruno, vasca freestanding, piastrelle diamantate, pareti verdi, pavimento con piastrelle in ceramica, top in quarzo composito, piastrelle bianche, lavabo a bacinella, pavimento multicolore, porta doccia a battente e ante a filo
Idee per una stanza da bagno padronale country con ante in legno bruno, vasca freestanding, piastrelle diamantate, pareti verdi, pavimento con piastrelle in ceramica, top in quarzo composito, piastrelle bianche, lavabo a bacinella, pavimento multicolore, porta doccia a battente e ante a filo
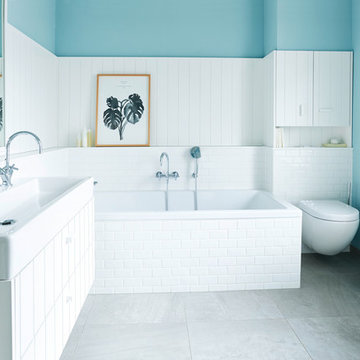
Foto: Stefanie Bütow
Foto di una stanza da bagno country di medie dimensioni con ante bianche, vasca da incasso, WC sospeso, piastrelle diamantate, pareti blu, lavabo a bacinella e pavimento marrone
Foto di una stanza da bagno country di medie dimensioni con ante bianche, vasca da incasso, WC sospeso, piastrelle diamantate, pareti blu, lavabo a bacinella e pavimento marrone
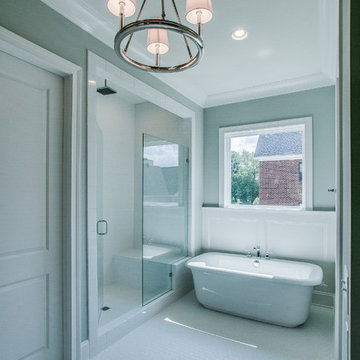
Idee per una stanza da bagno padronale country di medie dimensioni con ante in stile shaker, ante bianche, vasca freestanding, doccia a filo pavimento, piastrelle bianche, piastrelle diamantate, pareti verdi, pavimento in vinile, lavabo sottopiano e top in granito
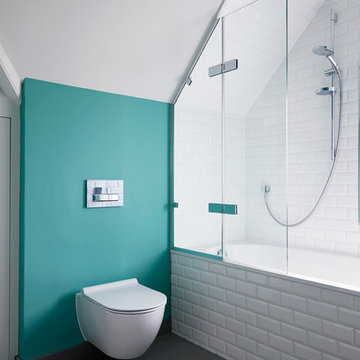
Immagine di una stanza da bagno classica con vasca da incasso, vasca/doccia, WC sospeso, piastrelle bianche, piastrelle diamantate, pareti verdi e pavimento grigio
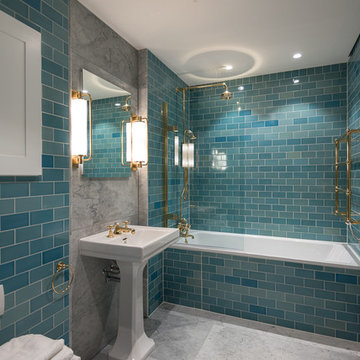
Esempio di una stanza da bagno padronale tradizionale con vasca da incasso, vasca/doccia, piastrelle blu, piastrelle diamantate, pareti blu, lavabo a colonna e doccia aperta
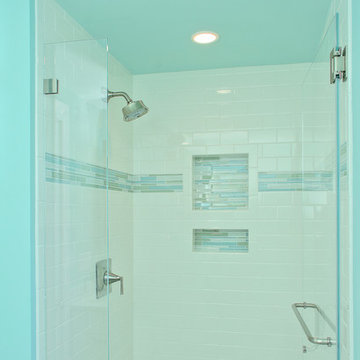
Ispirazione per una piccola stanza da bagno con doccia moderna con ante in stile shaker, doccia ad angolo, WC monopezzo, pavimento in gres porcellanato, lavabo sottopiano, ante bianche, piastrelle bianche, piastrelle diamantate, pareti blu e top in laminato
Stanze da Bagno turchesi con piastrelle diamantate - Foto e idee per arredare
3