Stanze da Bagno turchesi con parquet chiaro - Foto e idee per arredare
Filtra anche per:
Budget
Ordina per:Popolari oggi
81 - 100 di 220 foto
1 di 3
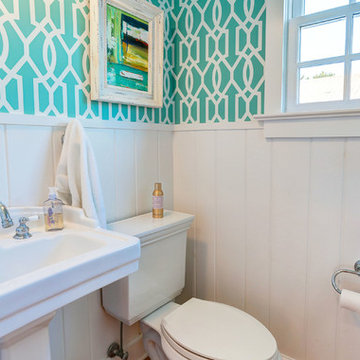
If walls could talk, the stories harbored in this Wrightsville Beach historic house on Henderson Street would go on for days. The history that pours from the front doors as guests are welcomed in was important for her new owner's to preserve while remodeling. And so, here, the cedar-shaked beach cottage stands on stilts overlooking the Intracoastal Waterway telling stories of her birth in 1941, survival of hurricanes like Hazel, hot summer nights, well over 70 Thanksgiving dinners when fresh catch from her dock was more important than the turkey baking in her kitchen, children counting shooting stars from her front porch and, now, her new life after quite a bit of reconstruction.
While maintaining every bit of history possible, each room was reevaluated closely by the owners and Schmidt Custom Builders in a collaboration to bring new life to the bones of this three-story beach beauty. New hardwoods went in to replace what was no longer able to be resurfaced to match the original flooring. New fixtures adorn every wall and ceiling to add classic modernity as well as a coat of fresh paint. Floor to ceiling windows were added to the living room to bring scenes of the water world in. And above the living room, an en suite was added as a getaway retreat for the parents of four. This master bathroom includes a wall-to-wall countertop with his and hers vanities, an enormous rainfall shower and a free-standing tub that stares off into the sound. The kitchen took on a complete new look with all new appliances, fresh white cabinets, backsplash, fixtures and countertops as it was opened up into the living room to create more space. On the outside, Schmidt Custom Builders added a custom outdoor shower to the sound side of the home and a full bar with a tap that serves as the perfect welcome to the L-shaped porch.
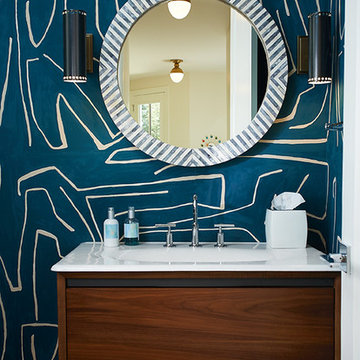
Builder: AVB Inc.
Interior Design: Vision Interiors by Visbeen
Photographer: Ashley Avila Photography
The Holloway blends the recent revival of mid-century aesthetics with the timelessness of a country farmhouse. Each façade features playfully arranged windows tucked under steeply pitched gables. Natural wood lapped siding emphasizes this homes more modern elements, while classic white board & batten covers the core of this house. A rustic stone water table wraps around the base and contours down into the rear view-out terrace.
Inside, a wide hallway connects the foyer to the den and living spaces through smooth case-less openings. Featuring a grey stone fireplace, tall windows, and vaulted wood ceiling, the living room bridges between the kitchen and den. The kitchen picks up some mid-century through the use of flat-faced upper and lower cabinets with chrome pulls. Richly toned wood chairs and table cap off the dining room, which is surrounded by windows on three sides. The grand staircase, to the left, is viewable from the outside through a set of giant casement windows on the upper landing. A spacious master suite is situated off of this upper landing. Featuring separate closets, a tiled bath with tub and shower, this suite has a perfect view out to the rear yard through the bedrooms rear windows. All the way upstairs, and to the right of the staircase, is four separate bedrooms. Downstairs, under the master suite, is a gymnasium. This gymnasium is connected to the outdoors through an overhead door and is perfect for athletic activities or storing a boat during cold months. The lower level also features a living room with view out windows and a private guest suite.

We definitely get coastal vibes from this master bathroom retreat renovation!
Esempio di una grande stanza da bagno con doccia costiera con doccia ad angolo, piastrelle bianche, piastrelle diamantate, pareti blu, parquet chiaro, porta doccia a battente, ante in stile shaker, ante blu, lavabo sottopiano, top in marmo, WC a due pezzi, pavimento grigio, top grigio, nicchia, due lavabi e mobile bagno incassato
Esempio di una grande stanza da bagno con doccia costiera con doccia ad angolo, piastrelle bianche, piastrelle diamantate, pareti blu, parquet chiaro, porta doccia a battente, ante in stile shaker, ante blu, lavabo sottopiano, top in marmo, WC a due pezzi, pavimento grigio, top grigio, nicchia, due lavabi e mobile bagno incassato
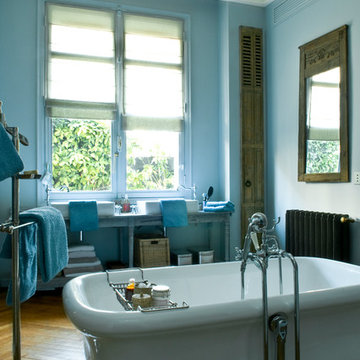
Foto di una grande stanza da bagno boho chic con vasca freestanding, pareti beige, parquet chiaro, lavabo da incasso e pavimento beige
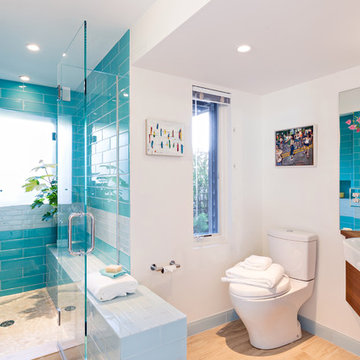
Aline Architecture / Photographer: Dan Cutrona
Idee per una stanza da bagno stile marinaro con ante lisce, ante in legno bruno, vasca ad alcova, piastrelle di vetro, pareti bianche, parquet chiaro, top in legno, piastrelle blu e doccia alcova
Idee per una stanza da bagno stile marinaro con ante lisce, ante in legno bruno, vasca ad alcova, piastrelle di vetro, pareti bianche, parquet chiaro, top in legno, piastrelle blu e doccia alcova
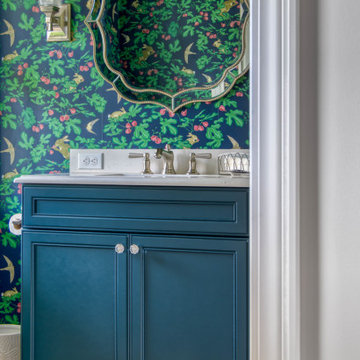
Esempio di una piccola stanza da bagno con doccia tradizionale con ante lisce, ante blu, parquet chiaro, lavabo sottopiano, top in quarzo composito, top bianco, un lavabo, mobile bagno freestanding e carta da parati
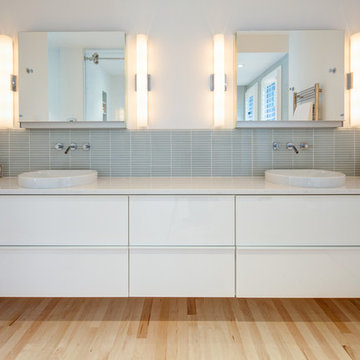
The master suite was the last remnant of 1980’s (?) design within this renovated Charlottesville home. The intent of Alloy's renovation was to incorporate universal design principles into the couple's bathroom while bringing the clean modern design aesthetic from the rest of the house into their master suite.
After drastically altering the footprint of the existing bathroom to accommodate an occupant with compromised mobility, the architecture of this project, void of color, became a study in texture. To define the individual spaces of bathroom and to create a clean but not cold space, we used white tiles of various sizes, format, and material. In addition, the maple flooring that we installed in the bedroom was carried into the dry zones of the bathroom, while radiant heating was installed in the floors to create both physical and perceptual warmth throughout.
This project also involved a closet expansion that employs a modular closet system, and the installation of a new vanity in the master bedroom. The remainder of the renovations in the bedroom include a large sliding glass door that opens to the adjoining deck, new flooring, and new light fixtures throughout.
Andrea Hubbell Photography
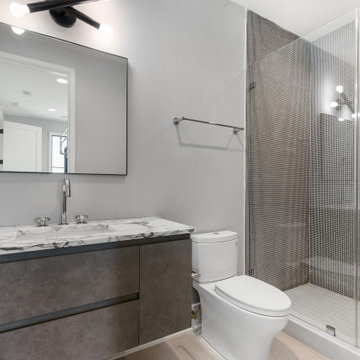
Idee per una stanza da bagno minimalista con piastrelle marroni, parquet chiaro, porta doccia a battente e un lavabo
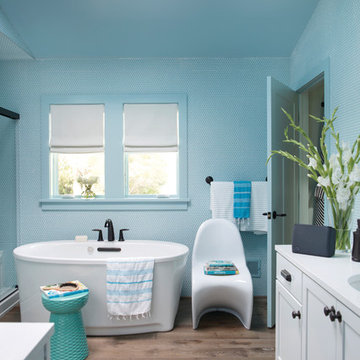
Foto di una stanza da bagno padronale minimal di medie dimensioni con ante in stile shaker, ante bianche, vasca freestanding, pareti blu, parquet chiaro, lavabo sottopiano, top in quarzite, piastrelle a mosaico, pavimento beige e top bianco
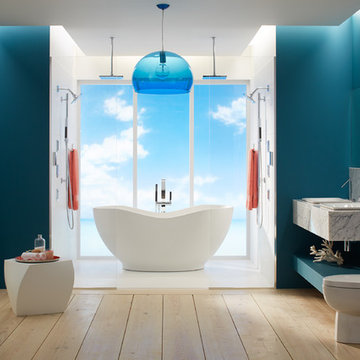
Immagine di una grande stanza da bagno padronale minimalista con vasca freestanding, WC monopezzo, pareti blu, parquet chiaro, lavabo sospeso, nessun'anta e vasca/doccia
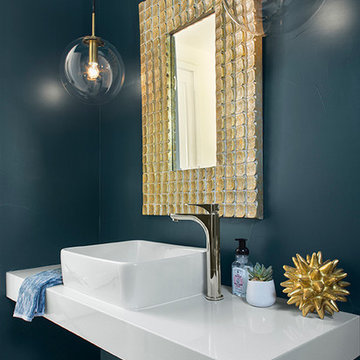
Photo Credit: Kimberly Gavin
Immagine di una piccola stanza da bagno classica con pareti blu, parquet chiaro, lavabo a bacinella e top in quarzo composito
Immagine di una piccola stanza da bagno classica con pareti blu, parquet chiaro, lavabo a bacinella e top in quarzo composito
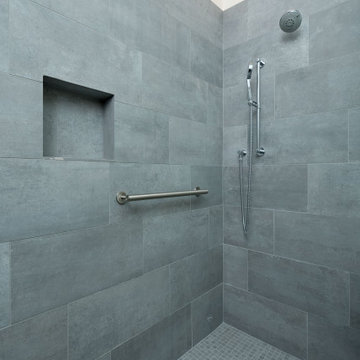
This 2 story home was originally built in 1952 on a tree covered hillside. Our company transformed this little shack into a luxurious home with a million dollar view by adding high ceilings, wall of glass facing the south providing natural light all year round, and designing an open living concept. The home has a built-in gas fireplace with tile surround, custom IKEA kitchen with quartz countertop, bamboo hardwood flooring, two story cedar deck with cable railing, master suite with walk-through closet, two laundry rooms, 2.5 bathrooms, office space, and mechanical room.
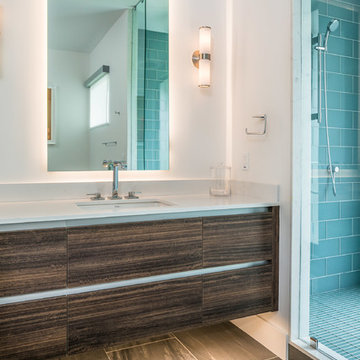
A view of the adjacent shower to the master bath vanity. Lots of detail in the backlighting on the mirrors, sconces, and under cabinet lighting.
Photos: SpartaPhoto - Alex Rentzis
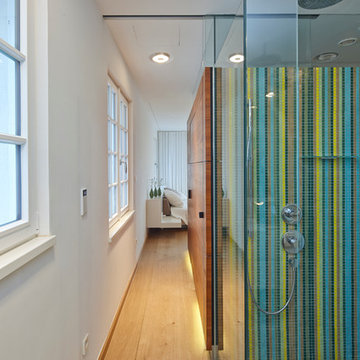
Idee per una stanza da bagno padronale minimal con doccia ad angolo, piastrelle multicolore, piastrelle a mosaico, pareti bianche e parquet chiaro
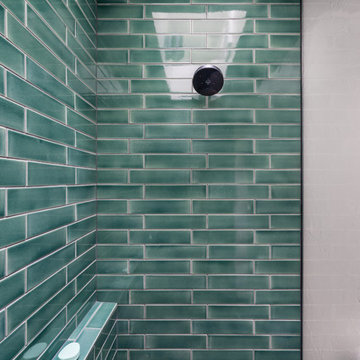
Immagine di una stanza da bagno padronale contemporanea di medie dimensioni con ante lisce, ante marroni, doccia alcova, WC a due pezzi, piastrelle blu, piastrelle diamantate, pareti bianche, parquet chiaro, lavabo sottopiano, top in quarzo composito, pavimento beige, porta doccia a battente, top grigio, un lavabo e mobile bagno incassato
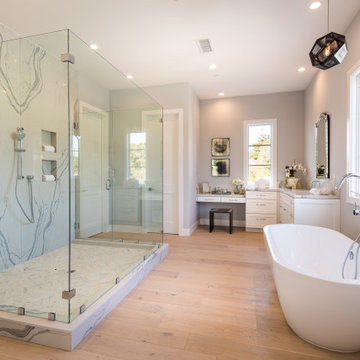
Idee per una stanza da bagno classica con ante con riquadro incassato, ante bianche, vasca freestanding, piastrelle bianche, lastra di pietra, pareti grigie, parquet chiaro, pavimento beige, top grigio, due lavabi e mobile bagno incassato
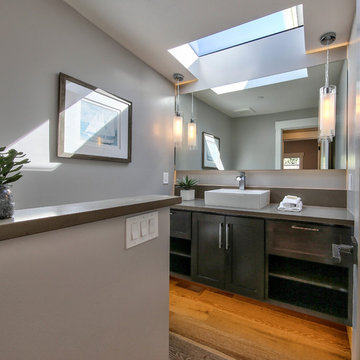
Esempio di una grande stanza da bagno padronale classica con ante in stile shaker, ante in legno bruno, pareti grigie, parquet chiaro, lavabo da incasso, top in quarzo composito, pavimento marrone e top grigio
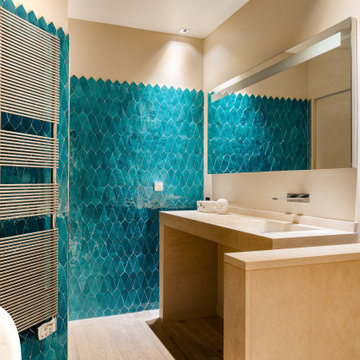
Foto di una stanza da bagno contemporanea con vasca/doccia, piastrelle blu, piastrelle a mosaico, pareti blu, parquet chiaro, lavabo integrato e pavimento beige
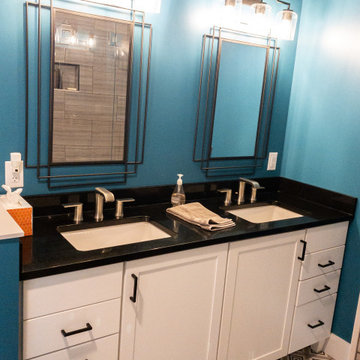
Ispirazione per una stanza da bagno country con ante in stile shaker, ante bianche, parquet chiaro e pavimento beige
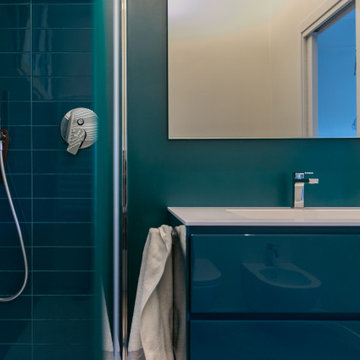
Ispirazione per una stanza da bagno con doccia minimalista di medie dimensioni con ante lisce, ante blu, doccia a filo pavimento, WC a due pezzi, piastrelle blu, piastrelle a listelli, pareti blu, parquet chiaro, lavabo integrato, top in quarzite, top bianco, un lavabo e mobile bagno freestanding
Stanze da Bagno turchesi con parquet chiaro - Foto e idee per arredare
5