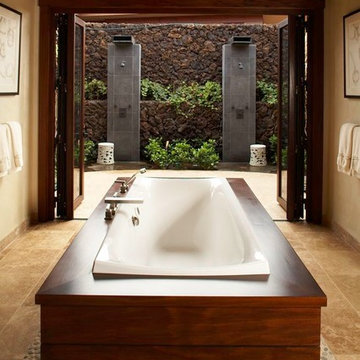Stanze da Bagno tropicali con vasca da incasso - Foto e idee per arredare
Filtra anche per:
Budget
Ordina per:Popolari oggi
21 - 40 di 267 foto
1 di 3
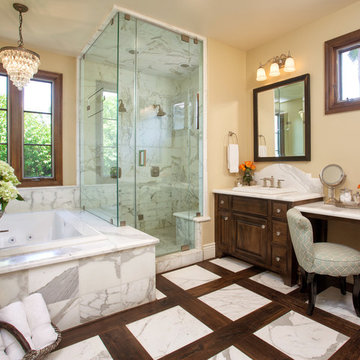
Foto di una stanza da bagno tropicale con ante con bugna sagomata, ante in legno bruno, top in marmo, vasca da incasso, doccia ad angolo, piastrelle bianche e piastrelle in pietra
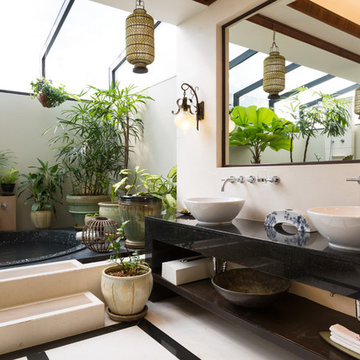
Immagine di una stanza da bagno padronale tropicale con lavabo a bacinella, nessun'anta, vasca da incasso e pareti beige
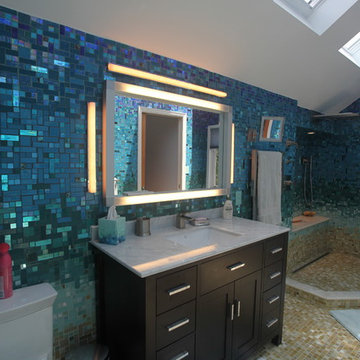
This completely custom bathroom is entirely covered in glass mosaic tiles! Except for the ceiling, we custom designed a glass mosaic hybrid from glossy glass tiles, ocean style bottle glass tiles, and mirrored tiles. This client had dreams of a Caribbean escape in their very own en suite, and we made their dreams come true! The top of the walls start with the deep blues of the ocean and then flow into teals and turquoises, light blues, and finally into the sandy colored floor. We can custom design and make anything you can dream of, including gradient blends of any color, like this one!
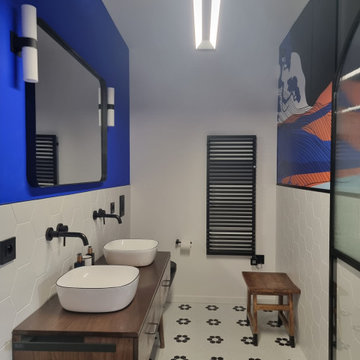
Ispirazione per una stanza da bagno padronale tropicale di medie dimensioni con ante a filo, ante in legno bruno, piastrelle bianche, piastrelle in ceramica, top in legno, top marrone, due lavabi, mobile bagno freestanding, vasca da incasso, doccia aperta, lavabo da incasso, doccia aperta, WC sospeso, pareti blu, pavimento con piastrelle in ceramica e pavimento bianco
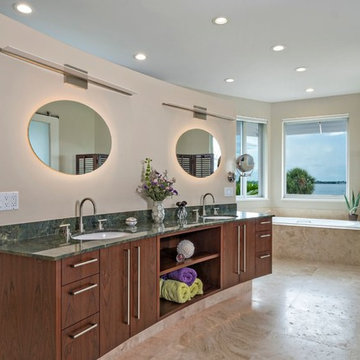
Ispirazione per una stanza da bagno padronale tropicale con ante lisce, ante in legno bruno, vasca da incasso, pareti beige, lavabo sottopiano e pavimento beige
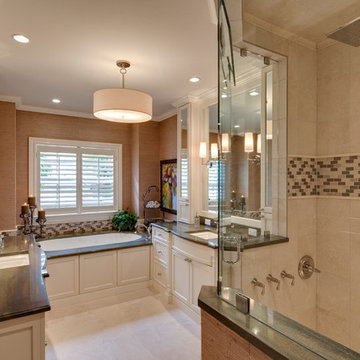
Here's what our clients from this project had to say:
We LOVE coming home to our newly remodeled and beautiful 41 West designed and built home! It was such a pleasure working with BJ Barone and especially Paul Widhalm and the entire 41 West team. Everyone in the organization is incredibly professional and extremely responsive. Personal service and strong attention to the client and details are hallmarks of the 41 West construction experience. Paul was with us every step of the way as was Ed Jordon (Gary David Designs), a 41 West highly recommended designer. When we were looking to build our dream home, we needed a builder who listened and understood how to bring our ideas and dreams to life. They succeeded this with the utmost honesty, integrity and quality!
41 West has exceeded our expectations every step of the way, and we have been overwhelmingly impressed in all aspects of the project. It has been an absolute pleasure working with such devoted, conscientious, professionals with expertise in their specific fields. Paul sets the tone for excellence and this level of dedication carries through the project. We so appreciated their commitment to perfection...So much so that we also hired them for two more remodeling projects.
We love our home and would highly recommend 41 West to anyone considering building or remodeling a home.
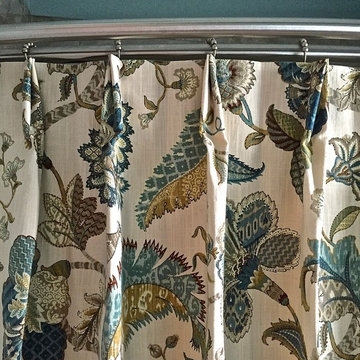
Pinch pleated drapery panel on a curved double shower rod in a large teal, aqua, and brown Jacobean print. It draws open to the right with a plastic liner behind it. The fabric pulls together the wall paint color and the tile color. We also did a complimenting woven wood roman shade in the adjacent window.
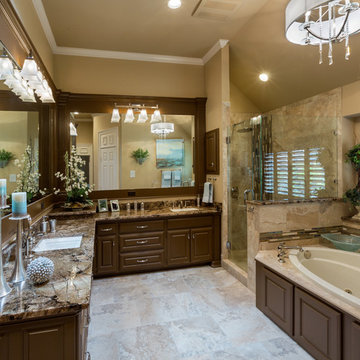
Coliseum granite countertops; Tile Nu Travertine Walnut and Soho Suede
Paint is Sherwin Williams Beach House SW7518
Foto di una stanza da bagno padronale tropicale di medie dimensioni con ante con bugna sagomata, ante in legno bruno, vasca da incasso, doccia ad angolo, piastrelle marroni, piastrelle in travertino, pareti beige, pavimento in travertino, lavabo sottopiano, top in granito, pavimento beige e porta doccia a battente
Foto di una stanza da bagno padronale tropicale di medie dimensioni con ante con bugna sagomata, ante in legno bruno, vasca da incasso, doccia ad angolo, piastrelle marroni, piastrelle in travertino, pareti beige, pavimento in travertino, lavabo sottopiano, top in granito, pavimento beige e porta doccia a battente

Interior: Kitchen Studio of Glen Ellyn
Photography: Michael Alan Kaskel
Vanity: Woodland Cabinetry
Esempio di una stanza da bagno padronale tropicale di medie dimensioni con ante a filo, ante blu, vasca da incasso, vasca/doccia, piastrelle bianche, piastrelle in ceramica, pareti multicolore, pavimento con piastrelle a mosaico, lavabo da incasso, top in marmo, pavimento multicolore, doccia con tenda, top bianco, un lavabo, mobile bagno freestanding e carta da parati
Esempio di una stanza da bagno padronale tropicale di medie dimensioni con ante a filo, ante blu, vasca da incasso, vasca/doccia, piastrelle bianche, piastrelle in ceramica, pareti multicolore, pavimento con piastrelle a mosaico, lavabo da incasso, top in marmo, pavimento multicolore, doccia con tenda, top bianco, un lavabo, mobile bagno freestanding e carta da parati
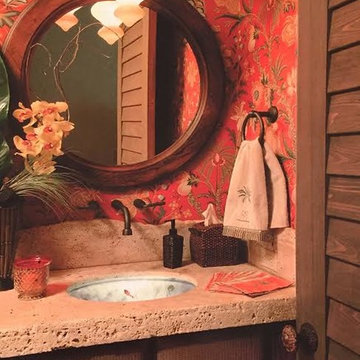
Foto di una grande stanza da bagno padronale tropicale con vasca da incasso, doccia ad angolo e pareti rosse
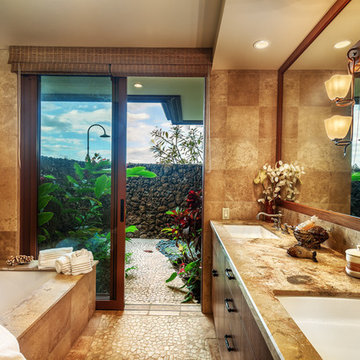
Idee per una grande stanza da bagno padronale tropicale con lavabo a bacinella, ante lisce, ante in legno scuro, top in superficie solida, vasca da incasso, doccia aperta, piastrelle beige, piastrelle a mosaico e pareti beige
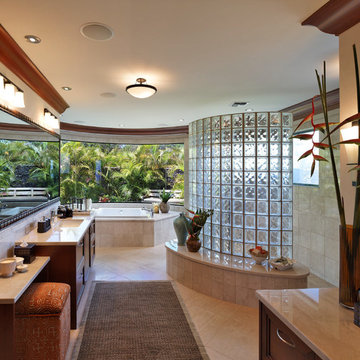
Mark Ammen
Idee per una grande stanza da bagno padronale tropicale con ante con riquadro incassato, vasca da incasso, piastrelle beige, piastrelle in ceramica, doccia aperta, pareti beige e lavabo sottopiano
Idee per una grande stanza da bagno padronale tropicale con ante con riquadro incassato, vasca da incasso, piastrelle beige, piastrelle in ceramica, doccia aperta, pareti beige e lavabo sottopiano
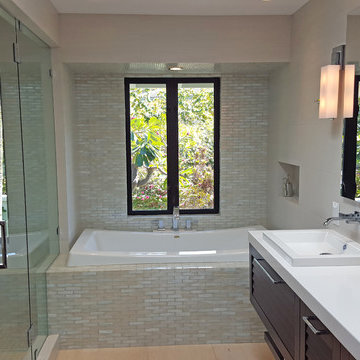
Built in 1998, the 2,800 sq ft house was lacking the charm and amenities that the location justified. The idea was to give it a "Hawaiiana" plantation feel.
Exterior renovations include staining the tile roof and exposing the rafters by removing the stucco soffits and adding brackets.
Smooth stucco combined with wood siding, expanded rear Lanais, a sweeping spiral staircase, detailed columns, balustrade, all new doors, windows and shutters help achieve the desired effect.
On the pool level, reclaiming crawl space added 317 sq ft. for an additional bedroom suite, and a new pool bathroom was added.
On the main level vaulted ceilings opened up the great room, kitchen, and master suite. Two small bedrooms were combined into a fourth suite and an office was added. Traditional built-in cabinetry and moldings complete the look.
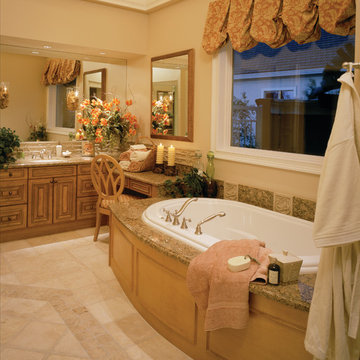
Master Bath. The Sater Design Collection's luxury, Tropical home plan "Andros Island" (Plan #6927). http://saterdesign.com/product/andros-island/
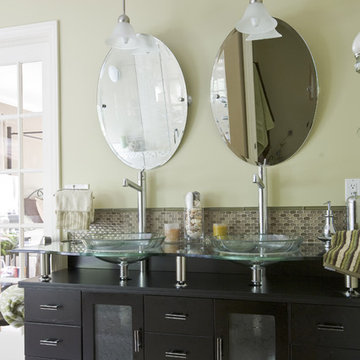
This Connecticut couple transformed their outdated, cramped master bathroom into a soothing Caribbean retreat. By maximizing the existing space and smoothing the transition between features, the designers at Simply Baths, Inc. helped the homeowners achieve a space that is as functional as it is fashionable.
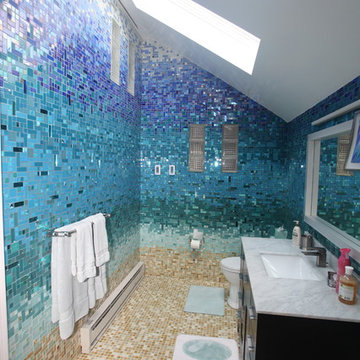
This completely custom bathroom is entirely covered in glass mosaic tiles! Except for the ceiling, we custom designed a glass mosaic hybrid from glossy glass tiles, ocean style bottle glass tiles, and mirrored tiles. This client had dreams of a Caribbean escape in their very own en suite, and we made their dreams come true! The top of the walls start with the deep blues of the ocean and then flow into teals and turquoises, light blues, and finally into the sandy colored floor. We can custom design and make anything you can dream of, including gradient blends of any color, like this one!
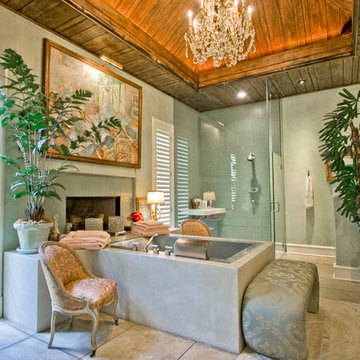
3wiredesigns is a professional photography and real estate marketing firm located in Central Arkansas. We specialize is showcasing premier properties and luxury estates for sale in the Little Rock area.
Photography Credit: CHRIS WHITE
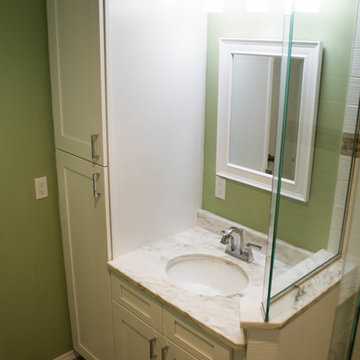
Immagine di una stanza da bagno con doccia tropicale di medie dimensioni con ante con bugna sagomata, ante bianche, vasca da incasso, doccia aperta, WC monopezzo, piastrelle beige, piastrelle bianche, lastra di pietra, pareti verdi, pavimento con piastrelle in ceramica, lavabo da incasso e top in granito
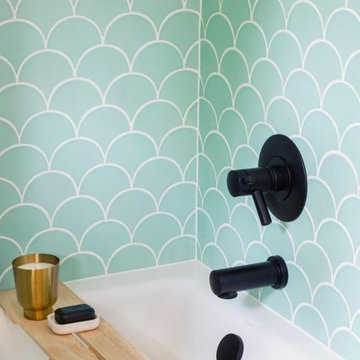
Ogee Drops in Moonstone. Design and Install by TRG Home Concepts. Photos by: Courtney Apple
Idee per una stanza da bagno per bambini tropicale di medie dimensioni con ante in legno scuro, vasca da incasso, vasca/doccia, piastrelle verdi, piastrelle in ceramica, pareti bianche, pavimento con piastrelle in ceramica, lavabo da incasso, top in quarzite, pavimento bianco, doccia con tenda e top bianco
Idee per una stanza da bagno per bambini tropicale di medie dimensioni con ante in legno scuro, vasca da incasso, vasca/doccia, piastrelle verdi, piastrelle in ceramica, pareti bianche, pavimento con piastrelle in ceramica, lavabo da incasso, top in quarzite, pavimento bianco, doccia con tenda e top bianco
Stanze da Bagno tropicali con vasca da incasso - Foto e idee per arredare
2
