Stanze da Bagno strette e lunghe con WC a due pezzi - Foto e idee per arredare
Filtra anche per:
Budget
Ordina per:Popolari oggi
1 - 20 di 292 foto
1 di 3

Liadesign
Esempio di una stretta e lunga stanza da bagno con doccia industriale di medie dimensioni con nessun'anta, ante in legno chiaro, doccia alcova, WC a due pezzi, piastrelle bianche, piastrelle in gres porcellanato, pareti grigie, pavimento in gres porcellanato, lavabo a bacinella, top in legno, pavimento grigio, porta doccia scorrevole, un lavabo, mobile bagno freestanding e soffitto ribassato
Esempio di una stretta e lunga stanza da bagno con doccia industriale di medie dimensioni con nessun'anta, ante in legno chiaro, doccia alcova, WC a due pezzi, piastrelle bianche, piastrelle in gres porcellanato, pareti grigie, pavimento in gres porcellanato, lavabo a bacinella, top in legno, pavimento grigio, porta doccia scorrevole, un lavabo, mobile bagno freestanding e soffitto ribassato

Il bagno è semplice con tonalità chiare. Il top del mobile è in quarzo, mentre i mobili, fatti su misura da un falegname, sono in legno laccati. Accanto alla doccia è stato realizzato un mobile con all'interno la lettiera del gatto, così da nasconderla alla vista.
Foto di Simone Marulli

Progetto architettonico e Direzione lavori: arch. Valeria Federica Sangalli Gariboldi
General Contractor: ECO srl
Impresa edile: FR di Francesco Ristagno
Impianti elettrici: 3Wire
Impianti meccanici: ECO srl
Interior Artist: Paola Buccafusca
Fotografie: Federica Antonelli
Arredamento: Cavallini Linea C

Il bagno lungo e molto stretto (solamente 108 cm) è stato completamente rivisto e ristudiato. Qui sono stati scelti il bianco e nero per creare un effetto scatola ed abbassare il soffitto che era davvero molto alto.Pavimento e rivestimento della doccia sono in gres che riprende il marmo Sahara Noir.
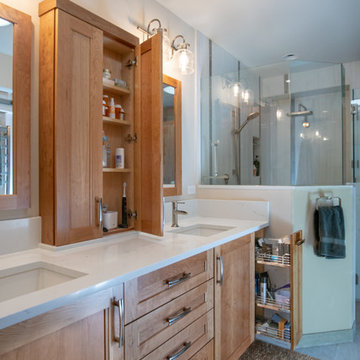
Cabinetry by Dura Supreme in Cherry with a Natural finish.
Interior of cabinet between mirrors contains an electrical outlet for charging grooming items and keeping counters clutter-free. Sides of vanity house pull-out storage shelves. Trough style faucets by Hansgrohe.
A Kitchen That Works LLC
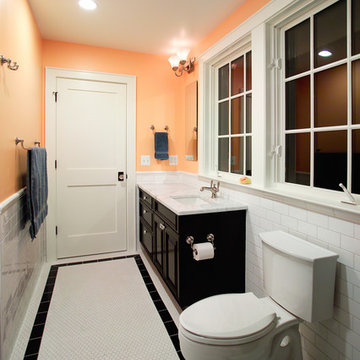
Immagine di una stretta e lunga stanza da bagno chic con lavabo sottopiano, ante con bugna sagomata, ante nere, WC a due pezzi, piastrelle bianche, piastrelle diamantate e pavimento bianco

APARTMENT BERLIN VII
Eine Berliner Altbauwohnung im vollkommen neuen Gewand: Bei diesen Räumen in Schöneberg zeichnete THE INNER HOUSE für eine komplette Sanierung verantwortlich. Dazu gehörte auch, den Grundriss zu ändern: Die Küche hat ihren Platz nun als Ort für Gemeinsamkeit im ehemaligen Berliner Zimmer. Dafür gibt es ein ruhiges Schlafzimmer in den hinteren Räumen. Das Gästezimmer verfügt jetzt zudem über ein eigenes Gästebad im britischen Stil. Bei der Sanierung achtete THE INNER HOUSE darauf, stilvolle und originale Details wie Doppelkastenfenster, Türen und Beschläge sowie das Parkett zu erhalten und aufzuarbeiten. Darüber hinaus bringt ein stimmiges Farbkonzept die bereits vorhandenen Vintagestücke nun angemessen zum Strahlen.
INTERIOR DESIGN & STYLING: THE INNER HOUSE
LEISTUNGEN: Grundrissoptimierung, Elektroplanung, Badezimmerentwurf, Farbkonzept, Koordinierung Gewerke und Baubegleitung, Möbelentwurf und Möblierung
FOTOS: © THE INNER HOUSE, Fotograf: Manuel Strunz, www.manuu.eu

Immagine di una piccola e stretta e lunga stanza da bagno con doccia tropicale con doccia aperta, piastrelle blu, piastrelle bianche, piastrelle a listelli, pareti blu, pavimento con piastrelle effetto legno, lavabo a consolle, pavimento marrone, soffitto a cassettoni, ante lisce, ante bianche, WC a due pezzi, doccia aperta, top bianco, un lavabo e mobile bagno freestanding

Idee per una grande e stretta e lunga stanza da bagno con doccia minimal con ante lisce, ante in legno chiaro, doccia a filo pavimento, WC a due pezzi, piastrelle grigie, piastrelle in gres porcellanato, pareti grigie, pavimento in gres porcellanato, lavabo integrato, top in superficie solida, pavimento grigio, porta doccia scorrevole, top bianco, un lavabo, mobile bagno sospeso e soffitto ribassato
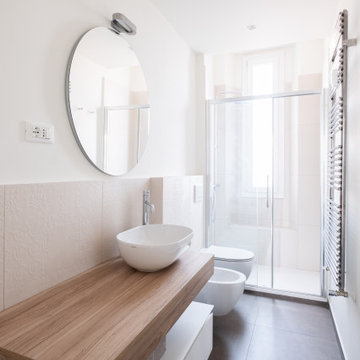
Ispirazione per una piccola e stretta e lunga stanza da bagno con doccia con ante lisce, ante bianche, doccia alcova, WC a due pezzi, piastrelle beige, piastrelle in gres porcellanato, pareti bianche, pavimento in gres porcellanato, lavabo a bacinella, top in legno, pavimento grigio, porta doccia scorrevole, un lavabo e mobile bagno sospeso
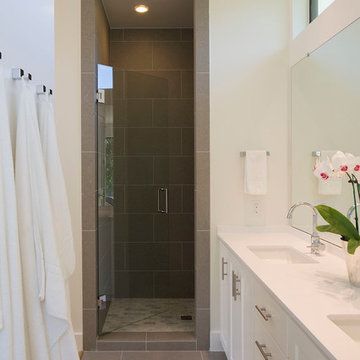
Photo: Paul Bardagjy
Immagine di una stretta e lunga stanza da bagno padronale contemporanea di medie dimensioni con doccia alcova, ante in stile shaker, ante bianche, WC a due pezzi, piastrelle bianche, pareti bianche, pavimento in cementine, lavabo da incasso, top in superficie solida, pavimento marrone e porta doccia a battente
Immagine di una stretta e lunga stanza da bagno padronale contemporanea di medie dimensioni con doccia alcova, ante in stile shaker, ante bianche, WC a due pezzi, piastrelle bianche, pareti bianche, pavimento in cementine, lavabo da incasso, top in superficie solida, pavimento marrone e porta doccia a battente
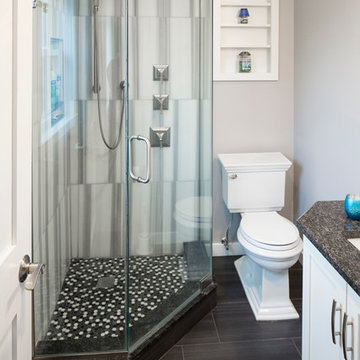
Tiniest Bathroom Ever!
Esempio di una piccola e stretta e lunga stanza da bagno padronale minimalista con ante in stile shaker, ante bianche, doccia ad angolo, WC a due pezzi, piastrelle grigie, piastrelle in gres porcellanato, pareti grigie, pavimento in gres porcellanato, lavabo sottopiano, top in granito, pavimento nero, porta doccia a battente, top nero, un lavabo e mobile bagno incassato
Esempio di una piccola e stretta e lunga stanza da bagno padronale minimalista con ante in stile shaker, ante bianche, doccia ad angolo, WC a due pezzi, piastrelle grigie, piastrelle in gres porcellanato, pareti grigie, pavimento in gres porcellanato, lavabo sottopiano, top in granito, pavimento nero, porta doccia a battente, top nero, un lavabo e mobile bagno incassato
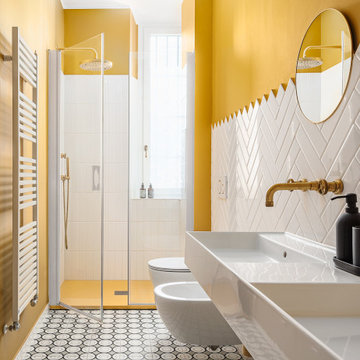
Bagno progetto Shades of Yellow.
Progetto: MID | architettura
Photo by: Roy Bisschops
Ispirazione per una stretta e lunga stanza da bagno con doccia chic di medie dimensioni con doccia a filo pavimento, WC a due pezzi, piastrelle bianche, piastrelle in gres porcellanato, pareti gialle, pavimento in cementine, lavabo sospeso, pavimento grigio, porta doccia a battente, due lavabi e soffitto ribassato
Ispirazione per una stretta e lunga stanza da bagno con doccia chic di medie dimensioni con doccia a filo pavimento, WC a due pezzi, piastrelle bianche, piastrelle in gres porcellanato, pareti gialle, pavimento in cementine, lavabo sospeso, pavimento grigio, porta doccia a battente, due lavabi e soffitto ribassato
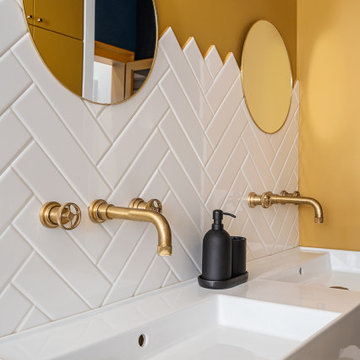
Dettaglio lavabo progetto Shades of Yellow.
Progetto: MID | architettura
Photo by: Roy Bisschops
Esempio di una stretta e lunga stanza da bagno con doccia classica di medie dimensioni con doccia a filo pavimento, WC a due pezzi, piastrelle bianche, piastrelle in gres porcellanato, pareti gialle, pavimento in cementine, lavabo sospeso, pavimento grigio, porta doccia a battente, due lavabi e soffitto ribassato
Esempio di una stretta e lunga stanza da bagno con doccia classica di medie dimensioni con doccia a filo pavimento, WC a due pezzi, piastrelle bianche, piastrelle in gres porcellanato, pareti gialle, pavimento in cementine, lavabo sospeso, pavimento grigio, porta doccia a battente, due lavabi e soffitto ribassato

This 1964 Preston Hollow home was in the perfect location and had great bones but was not perfect for this family that likes to entertain. They wanted to open up their kitchen up to the den and entry as much as possible, as it was small and completely closed off. They needed significant wine storage and they did want a bar area but not where it was currently located. They also needed a place to stage food and drinks outside of the kitchen. There was a formal living room that was not necessary and a formal dining room that they could take or leave. Those spaces were opened up, the previous formal dining became their new home office, which was previously in the master suite. The master suite was completely reconfigured, removing the old office, and giving them a larger closet and beautiful master bathroom. The game room, which was converted from the garage years ago, was updated, as well as the bathroom, that used to be the pool bath. The closet space in that room was redesigned, adding new built-ins, and giving us more space for a larger laundry room and an additional mudroom that is now accessible from both the game room and the kitchen! They desperately needed a pool bath that was easily accessible from the backyard, without having to walk through the game room, which they had to previously use. We reconfigured their living room, adding a full bathroom that is now accessible from the backyard, fixing that problem. We did a complete overhaul to their downstairs, giving them the house they had dreamt of!
As far as the exterior is concerned, they wanted better curb appeal and a more inviting front entry. We changed the front door, and the walkway to the house that was previously slippery when wet and gave them a more open, yet sophisticated entry when you walk in. We created an outdoor space in their backyard that they will never want to leave! The back porch was extended, built a full masonry fireplace that is surrounded by a wonderful seating area, including a double hanging porch swing. The outdoor kitchen has everything they need, including tons of countertop space for entertaining, and they still have space for a large outdoor dining table. The wood-paneled ceiling and the mix-matched pavers add a great and unique design element to this beautiful outdoor living space. Scapes Incorporated did a fabulous job with their backyard landscaping, making it a perfect daily escape. They even decided to add turf to their entire backyard, keeping minimal maintenance for this busy family. The functionality this family now has in their home gives the true meaning to Living Better Starts Here™.
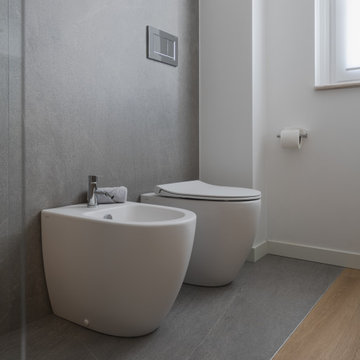
Questo bagno dallo stile contemporaneo ha come colori predominanti il grigio e il bianco. Il grigio lo troviamo nel rivestimento della doccia e nella porzione di pavimento in corrispondenza dei sanitari, il bianco nella superficie rimanente e nel mobile. Il pavimento è in parquet in legno di rovere naturale.
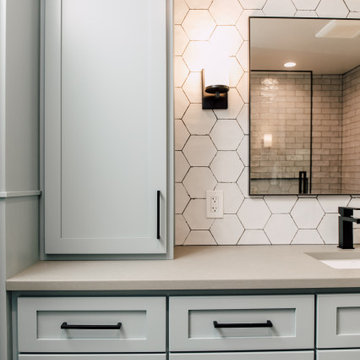
This hall bath needed an update. We went from old and dark to light and bright. Carrying some of the kitchen tile, using the same blue but in a lighter shade for the cabinets and the same quartz countertop in the bathroom gave it a cohesive look.
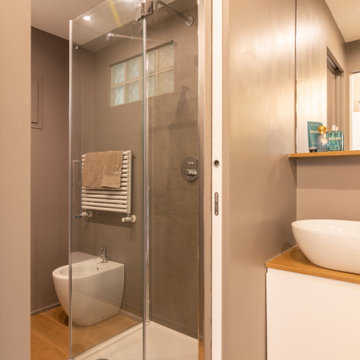
progetto e foto
Arch. Debora Di Michele
Micro Interior Design
Ispirazione per una piccola e stretta e lunga stanza da bagno con doccia contemporanea con ante lisce, ante bianche, WC a due pezzi, piastrelle grigie, pareti grigie, parquet chiaro, lavabo a bacinella, top in legno, pavimento beige, porta doccia a battente, top beige, un lavabo, mobile bagno incassato e soffitto ribassato
Ispirazione per una piccola e stretta e lunga stanza da bagno con doccia contemporanea con ante lisce, ante bianche, WC a due pezzi, piastrelle grigie, pareti grigie, parquet chiaro, lavabo a bacinella, top in legno, pavimento beige, porta doccia a battente, top beige, un lavabo, mobile bagno incassato e soffitto ribassato
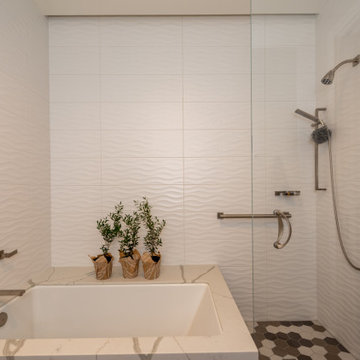
This home in Napa off Silverado was rebuilt after burning down in the 2017 fires. Architect David Rulon, a former associate of Howard Backen, known for this Napa Valley industrial modern farmhouse style. Composed in mostly a neutral palette, the bones of this house are bathed in diffused natural light pouring in through the clerestory windows. Beautiful textures and the layering of pattern with a mix of materials add drama to a neutral backdrop. The homeowners are pleased with their open floor plan and fluid seating areas, which allow them to entertain large gatherings. The result is an engaging space, a personal sanctuary and a true reflection of it's owners' unique aesthetic.
Inspirational features are metal fireplace surround and book cases as well as Beverage Bar shelving done by Wyatt Studio, painted inset style cabinets by Gamma, moroccan CLE tile backsplash and quartzite countertops.
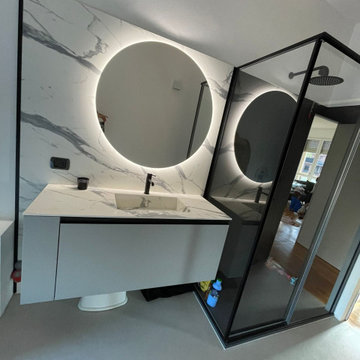
Bagno rivestito in micorcemento , doccia nera , mobile bagno grigio con top e schienale in hpl effetto marmo
Ispirazione per una stretta e lunga stanza da bagno con doccia minimalista di medie dimensioni con ante lisce, ante grigie, doccia ad angolo, WC a due pezzi, piastrelle bianche, piastrelle di marmo, pareti bianche, pavimento in cemento, lavabo integrato, top in marmo, pavimento grigio, porta doccia scorrevole, top bianco, un lavabo e mobile bagno sospeso
Ispirazione per una stretta e lunga stanza da bagno con doccia minimalista di medie dimensioni con ante lisce, ante grigie, doccia ad angolo, WC a due pezzi, piastrelle bianche, piastrelle di marmo, pareti bianche, pavimento in cemento, lavabo integrato, top in marmo, pavimento grigio, porta doccia scorrevole, top bianco, un lavabo e mobile bagno sospeso
Stanze da Bagno strette e lunghe con WC a due pezzi - Foto e idee per arredare
1