Stanze da Bagno strette e lunghe con top grigio - Foto e idee per arredare
Filtra anche per:
Budget
Ordina per:Popolari oggi
21 - 40 di 68 foto
1 di 3
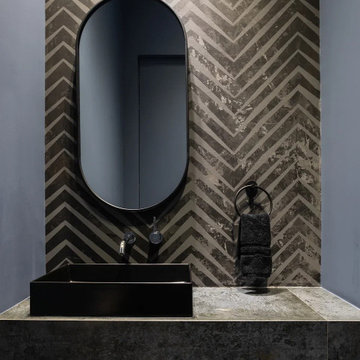
Esempio di una stretta e lunga stanza da bagno industriale con piastrelle grigie, pareti blu, lavabo da incasso, top grigio e un lavabo
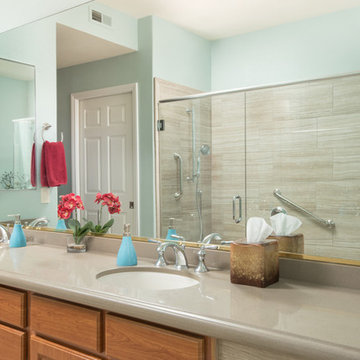
This large bathroom was made to have a very large walk in shower and soaking tub. Our client was older and hoped to have enough room to place her chair in her shower. Also the space was large enough for her to use her walker to get in and out of. While making these expanisive space she did require that the space look stylish. Porcelain wood walls were chosen for the walls and skirt of the tub. A new tub was also installed along with new countertops. Overall this bathroom has a beautiful zen feel perfect for relaxing. Photos by Scott Basile Basile Photography
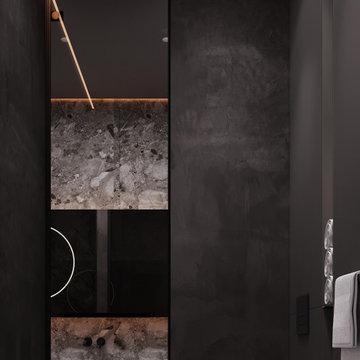
Ispirazione per una stretta e lunga stanza da bagno padronale design di medie dimensioni con ante lisce, ante grigie, zona vasca/doccia separata, WC sospeso, piastrelle grigie, piastrelle in gres porcellanato, pareti grigie, pavimento alla veneziana, lavabo integrato, top in superficie solida, pavimento grigio, porta doccia a battente, top grigio, un lavabo e mobile bagno sospeso
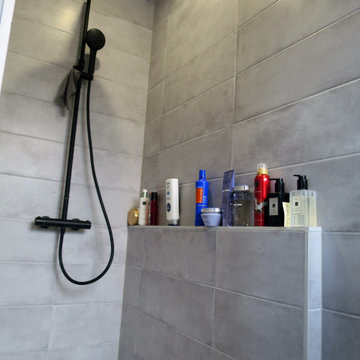
Idee per una piccola e stretta e lunga stanza da bagno con ante grigie, doccia alcova, piastrelle grigie, piastrelle in ceramica, pareti bianche, pavimento con piastrelle in ceramica, lavabo da incasso, top in cemento, pavimento nero, doccia aperta, top grigio, due lavabi e mobile bagno sospeso
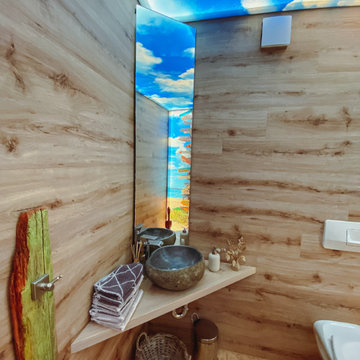
Ispirazione per una piccola e stretta e lunga stanza da bagno padronale minimal con WC sospeso, pareti marroni, pavimento in linoleum, lavabo a bacinella, top in legno, pavimento grigio, top grigio, mobile bagno incassato, soffitto in carta da parati e carta da parati
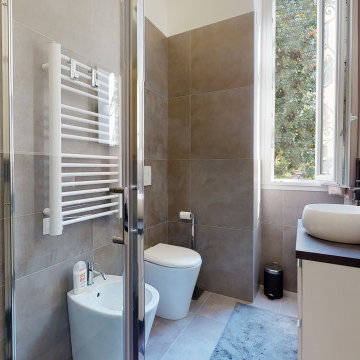
Ristrutturazione in un tipico edificio milanese trasformando un angusto appartamento in un confortevole bilocale senza perdere il sapore originale "Vecchia Milano".
Il progetto di ristrutturazione è stato fatto per allargare il più possibile gli spazi e far permeare la luce naturale al massimo.
Abbiamo unito la cucina con la zona living/sala da pranzo, mentre per la zona notte abbiamo ricreato una cabina armadio.
L'ambiente bagno è stato riprogettato con grande attenzione vista la sua forma stretta ed allungata; la scelta delle piastrelle geometriche esalta la forma della nicchia/doccia, mentre la parte tecnica è stata nascosta in un ribassamento del soffitto.
Ogni spazio è caratterizzato da una nuance differente dai toni chiari e raffinati, mentre leggeri contrasti completano le scelte stilistiche dell'appartamento, definendo con decisione la personalità dei suoi occupanti.
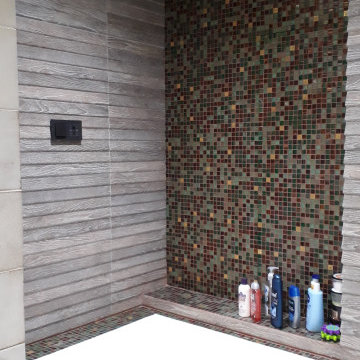
Квартира Москва ул. Чаянова 149,21 м2
Данная квартира создавалась строго для родителей большой семьи, где у взрослые могут отдыхать, работать, иметь строго своё пространство. Здесь есть - большая гостиная, спальня, обширные гардеробные , спортзал, 2 санузла, при спальне и при спортзале.
Квартира имеет свой вход из межквартирного холла, но и соединена с соседней, где находится общее пространство и детский комнаты.
По желанию заказчиков, большое значение уделено вариативности пространств. Так спортзал, при необходимости, превращается в ещё одну спальню, а обширная лоджия – в кабинет.
В оформлении применены в основном природные материалы, камень, дерево. Почти все предметы мебели изготовлены по индивидуальному проекту, что позволило максимально эффективно использовать пространство.
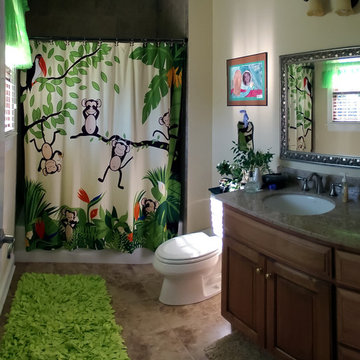
Foto di una grande e stretta e lunga stanza da bagno per bambini chic con ante con bugna sagomata, ante in legno bruno, vasca ad alcova, vasca/doccia, WC monopezzo, piastrelle beige, pareti beige, pavimento in marmo, lavabo da incasso, top in granito, pavimento beige, doccia con tenda, piastrelle di marmo, top grigio, un lavabo, mobile bagno freestanding, soffitto in carta da parati e carta da parati
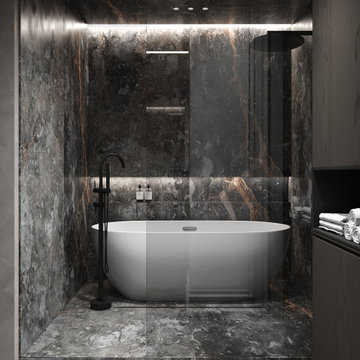
Ispirazione per una stretta e lunga stanza da bagno padronale classica di medie dimensioni con ante a persiana, ante nere, vasca freestanding, doccia alcova, WC sospeso, piastrelle grigie, piastrelle di cemento, pareti grigie, pavimento in marmo, lavabo da incasso, top in marmo, pavimento grigio, doccia aperta, top grigio, un lavabo, mobile bagno freestanding, soffitto ribassato e boiserie
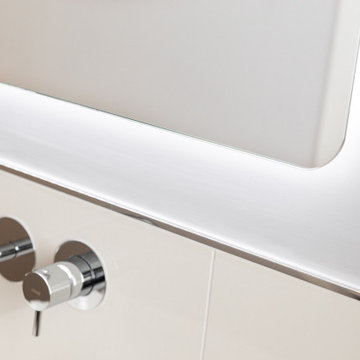
Foto: © Federico Viola Fotografia – 2021
Immagine di una stretta e lunga stanza da bagno padronale minimal di medie dimensioni con ante grigie, doccia alcova, piastrelle beige, piastrelle in gres porcellanato, pareti bianche, pavimento in gres porcellanato, lavabo a bacinella, top in laminato, pavimento beige, porta doccia a battente, top grigio, un lavabo e mobile bagno sospeso
Immagine di una stretta e lunga stanza da bagno padronale minimal di medie dimensioni con ante grigie, doccia alcova, piastrelle beige, piastrelle in gres porcellanato, pareti bianche, pavimento in gres porcellanato, lavabo a bacinella, top in laminato, pavimento beige, porta doccia a battente, top grigio, un lavabo e mobile bagno sospeso
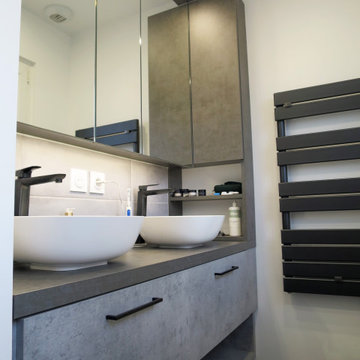
Esempio di una piccola e stretta e lunga stanza da bagno industriale con ante grigie, doccia alcova, piastrelle grigie, piastrelle in ceramica, pareti bianche, pavimento con piastrelle in ceramica, lavabo da incasso, top in cemento, pavimento nero, doccia aperta, top grigio, due lavabi e mobile bagno sospeso

Immagine di una piccola e stretta e lunga stanza da bagno padronale contemporanea con WC sospeso, pareti marroni, pavimento in linoleum, lavabo a bacinella, top in legno, pavimento grigio, top grigio, mobile bagno incassato, soffitto in carta da parati e carta da parati
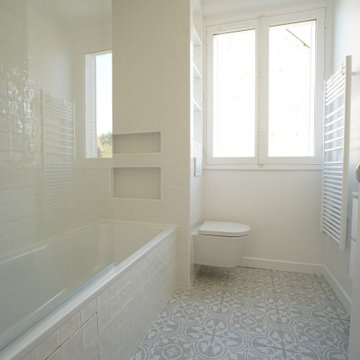
Rénovation d'un appartement de 110 m2 à Saint-Germain-en-Laye en vue de sa mise en location.
Esempio di una stretta e lunga stanza da bagno padronale tradizionale di medie dimensioni con vasca sottopiano, vasca/doccia, piastrelle bianche, piastrelle in ceramica, pareti bianche, pavimento in cementine, lavabo sottopiano, top in quarzite, pavimento grigio, top grigio e due lavabi
Esempio di una stretta e lunga stanza da bagno padronale tradizionale di medie dimensioni con vasca sottopiano, vasca/doccia, piastrelle bianche, piastrelle in ceramica, pareti bianche, pavimento in cementine, lavabo sottopiano, top in quarzite, pavimento grigio, top grigio e due lavabi
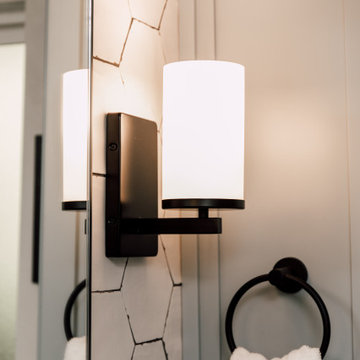
This hall bath needed an update. We went from old and dark to light and bright. Carrying some of the kitchen tile, using the same blue but in a lighter shade for the cabinets and the same quartz countertop in the bathroom gave it a cohesive look.
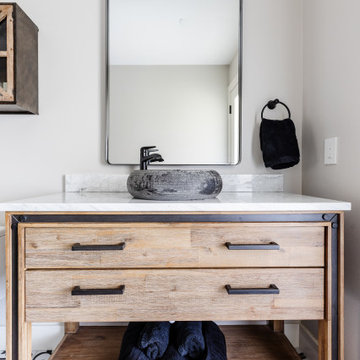
This 1964 Preston Hollow home was in the perfect location and had great bones but was not perfect for this family that likes to entertain. They wanted to open up their kitchen up to the den and entry as much as possible, as it was small and completely closed off. They needed significant wine storage and they did want a bar area but not where it was currently located. They also needed a place to stage food and drinks outside of the kitchen. There was a formal living room that was not necessary and a formal dining room that they could take or leave. Those spaces were opened up, the previous formal dining became their new home office, which was previously in the master suite. The master suite was completely reconfigured, removing the old office, and giving them a larger closet and beautiful master bathroom. The game room, which was converted from the garage years ago, was updated, as well as the bathroom, that used to be the pool bath. The closet space in that room was redesigned, adding new built-ins, and giving us more space for a larger laundry room and an additional mudroom that is now accessible from both the game room and the kitchen! They desperately needed a pool bath that was easily accessible from the backyard, without having to walk through the game room, which they had to previously use. We reconfigured their living room, adding a full bathroom that is now accessible from the backyard, fixing that problem. We did a complete overhaul to their downstairs, giving them the house they had dreamt of!
As far as the exterior is concerned, they wanted better curb appeal and a more inviting front entry. We changed the front door, and the walkway to the house that was previously slippery when wet and gave them a more open, yet sophisticated entry when you walk in. We created an outdoor space in their backyard that they will never want to leave! The back porch was extended, built a full masonry fireplace that is surrounded by a wonderful seating area, including a double hanging porch swing. The outdoor kitchen has everything they need, including tons of countertop space for entertaining, and they still have space for a large outdoor dining table. The wood-paneled ceiling and the mix-matched pavers add a great and unique design element to this beautiful outdoor living space. Scapes Incorporated did a fabulous job with their backyard landscaping, making it a perfect daily escape. They even decided to add turf to their entire backyard, keeping minimal maintenance for this busy family. The functionality this family now has in their home gives the true meaning to Living Better Starts Here™.
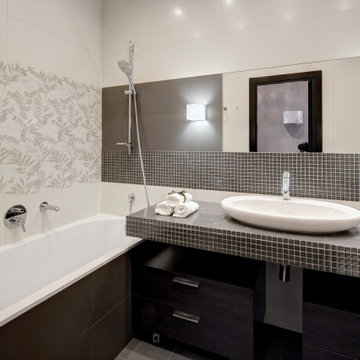
Ванная комната в стиле современная классика. Очень красивое сочетание светлой плитки с растительным декором и стеклянной мозаикой.
Immagine di una stretta e lunga stanza da bagno padronale classica di medie dimensioni con ante lisce, ante in legno bruno, vasca sottopiano, WC sospeso, piastrelle beige, piastrelle a mosaico, pareti beige, pavimento in gres porcellanato, lavabo da incasso, top piastrellato, pavimento grigio, top grigio, un lavabo, mobile bagno sospeso, soffitto ribassato e pannellatura
Immagine di una stretta e lunga stanza da bagno padronale classica di medie dimensioni con ante lisce, ante in legno bruno, vasca sottopiano, WC sospeso, piastrelle beige, piastrelle a mosaico, pareti beige, pavimento in gres porcellanato, lavabo da incasso, top piastrellato, pavimento grigio, top grigio, un lavabo, mobile bagno sospeso, soffitto ribassato e pannellatura
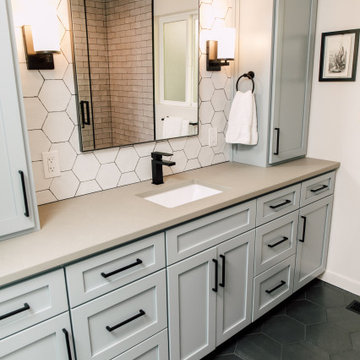
This hall bath needed an update. We went from old and dark to light and bright. Carrying some of the kitchen tile, using the same blue but in a lighter shade for the cabinets and the same quartz countertop in the bathroom gave it a cohesive look.
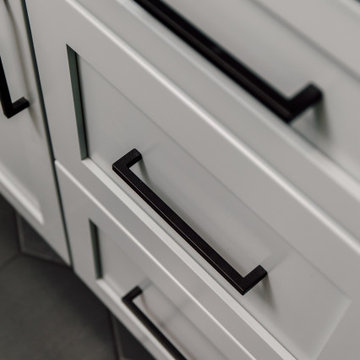
This hall bath needed an update. We went from old and dark to light and bright. Carrying some of the kitchen tile, using the same blue but in a lighter shade for the cabinets and the same quartz countertop in the bathroom gave it a cohesive look.

The sink in the bathroom stands on a base with an accent yellow module. It echoes the chairs in the kitchen and the hallway pouf. Just rightward to the entrance, there is a column cabinet containing a washer, a dryer, and a built-in air extractor.
We design interiors of homes and apartments worldwide. If you need well-thought and aesthetical interior, submit a request on the website.
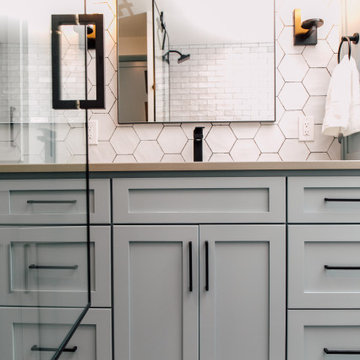
This hall bath needed an update. We went from old and dark to light and bright. Carrying some of the kitchen tile, using the same blue but in a lighter shade for the cabinets and the same quartz countertop in the bathroom gave it a cohesive look.
Stanze da Bagno strette e lunghe con top grigio - Foto e idee per arredare
2