Stanze da Bagno strette e lunghe con lavabo sottopiano - Foto e idee per arredare
Filtra anche per:
Budget
Ordina per:Popolari oggi
141 - 160 di 184 foto
1 di 3
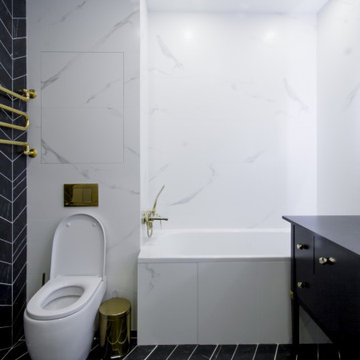
Esempio di una stretta e lunga stanza da bagno chic di medie dimensioni con ante nere, pistrelle in bianco e nero, piastrelle in gres porcellanato, pareti bianche, lavabo sottopiano, pavimento nero, top nero, un lavabo e mobile bagno freestanding
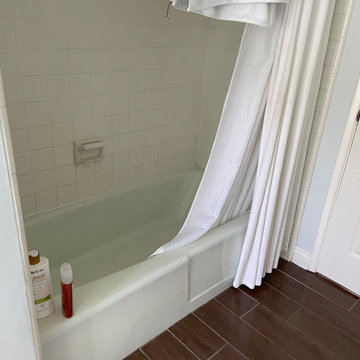
The before
Idee per una stretta e lunga stanza da bagno per bambini country di medie dimensioni con ante in stile shaker, ante grigie, doccia alcova, WC monopezzo, piastrelle bianche, piastrelle in gres porcellanato, pareti bianche, pavimento in gres porcellanato, lavabo sottopiano, top in quarzo composito, pavimento marrone, porta doccia a battente, top nero, due lavabi e mobile bagno incassato
Idee per una stretta e lunga stanza da bagno per bambini country di medie dimensioni con ante in stile shaker, ante grigie, doccia alcova, WC monopezzo, piastrelle bianche, piastrelle in gres porcellanato, pareti bianche, pavimento in gres porcellanato, lavabo sottopiano, top in quarzo composito, pavimento marrone, porta doccia a battente, top nero, due lavabi e mobile bagno incassato
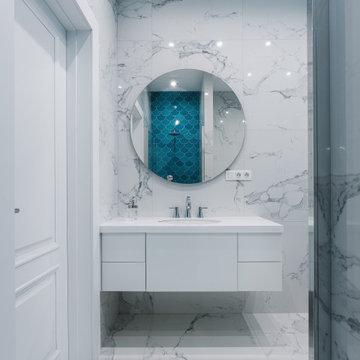
Все помещения важны и нужны.?
На самом деле здесь много интересных деталей.
Например, лоток для кота, скрытый за дверками тумбы под раковину, куда кот попадает через специальное отверстие.
Или же щепетильный процесс раскладки плитки, выведенной в уровень с наличником двери в тот момент, когда двери еще были не установлены. Буквально милиметраж)
Нюансов много, их можно прочувствовать только в реализации. Именно поэтому считаем, что настоящую ценность имеют только воплощенные объекты.
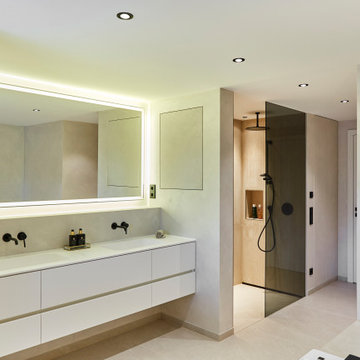
Idee per una grande e stretta e lunga stanza da bagno padronale contemporanea con ante lisce, ante bianche, vasca da incasso, doccia a filo pavimento, WC sospeso, pareti bianche, pavimento con piastrelle in ceramica, lavabo sottopiano, top in superficie solida, doccia aperta, top bianco, due lavabi e mobile bagno incassato
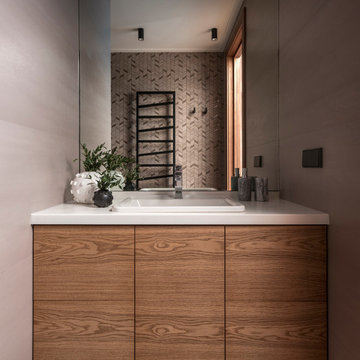
Foto di una stretta e lunga stanza da bagno padronale minimal di medie dimensioni con ante lisce, ante in legno scuro, vasca sottopiano, vasca/doccia, WC sospeso, piastrelle beige, piastrelle in gres porcellanato, pareti beige, pavimento in gres porcellanato, lavabo sottopiano, top in superficie solida, pavimento marrone, porta doccia scorrevole, top bianco, un lavabo, mobile bagno sospeso e boiserie
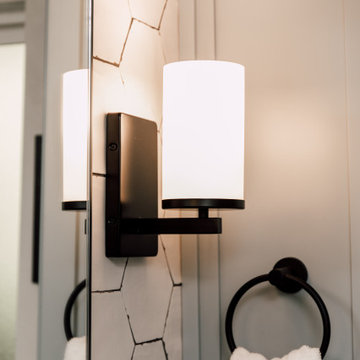
This hall bath needed an update. We went from old and dark to light and bright. Carrying some of the kitchen tile, using the same blue but in a lighter shade for the cabinets and the same quartz countertop in the bathroom gave it a cohesive look.
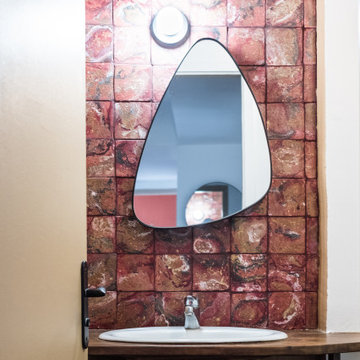
Idee per una piccola e stretta e lunga stanza da bagno con doccia contemporanea con doccia aperta, piastrelle rosse, piastrelle di cemento, pareti beige, pavimento con piastrelle in ceramica, lavabo sottopiano, top in legno, pavimento grigio, doccia con tenda e un lavabo
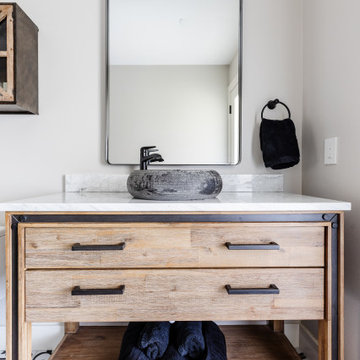
This 1964 Preston Hollow home was in the perfect location and had great bones but was not perfect for this family that likes to entertain. They wanted to open up their kitchen up to the den and entry as much as possible, as it was small and completely closed off. They needed significant wine storage and they did want a bar area but not where it was currently located. They also needed a place to stage food and drinks outside of the kitchen. There was a formal living room that was not necessary and a formal dining room that they could take or leave. Those spaces were opened up, the previous formal dining became their new home office, which was previously in the master suite. The master suite was completely reconfigured, removing the old office, and giving them a larger closet and beautiful master bathroom. The game room, which was converted from the garage years ago, was updated, as well as the bathroom, that used to be the pool bath. The closet space in that room was redesigned, adding new built-ins, and giving us more space for a larger laundry room and an additional mudroom that is now accessible from both the game room and the kitchen! They desperately needed a pool bath that was easily accessible from the backyard, without having to walk through the game room, which they had to previously use. We reconfigured their living room, adding a full bathroom that is now accessible from the backyard, fixing that problem. We did a complete overhaul to their downstairs, giving them the house they had dreamt of!
As far as the exterior is concerned, they wanted better curb appeal and a more inviting front entry. We changed the front door, and the walkway to the house that was previously slippery when wet and gave them a more open, yet sophisticated entry when you walk in. We created an outdoor space in their backyard that they will never want to leave! The back porch was extended, built a full masonry fireplace that is surrounded by a wonderful seating area, including a double hanging porch swing. The outdoor kitchen has everything they need, including tons of countertop space for entertaining, and they still have space for a large outdoor dining table. The wood-paneled ceiling and the mix-matched pavers add a great and unique design element to this beautiful outdoor living space. Scapes Incorporated did a fabulous job with their backyard landscaping, making it a perfect daily escape. They even decided to add turf to their entire backyard, keeping minimal maintenance for this busy family. The functionality this family now has in their home gives the true meaning to Living Better Starts Here™.
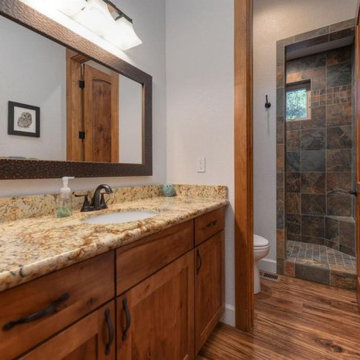
Esempio di una grande e stretta e lunga stanza da bagno con doccia american style con ante in stile shaker, ante marroni, zona vasca/doccia separata, WC monopezzo, piastrelle multicolore, piastrelle in pietra, pareti bianche, parquet chiaro, lavabo sottopiano, top in granito, pavimento marrone, doccia aperta, top multicolore, un lavabo, mobile bagno freestanding e soffitto a volta
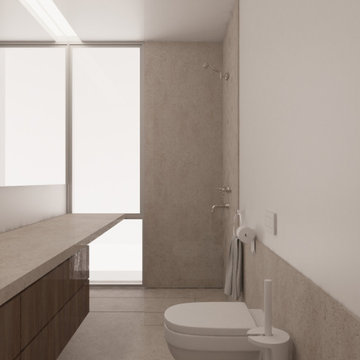
Esempio di una stretta e lunga stanza da bagno con doccia minimalista di medie dimensioni con ante lisce, ante in legno bruno, doccia a filo pavimento, WC sospeso, piastrelle beige, piastrelle di pietra calcarea, pareti beige, pavimento in pietra calcarea, lavabo sottopiano, top in pietra calcarea, pavimento beige, top beige, un lavabo e mobile bagno incassato
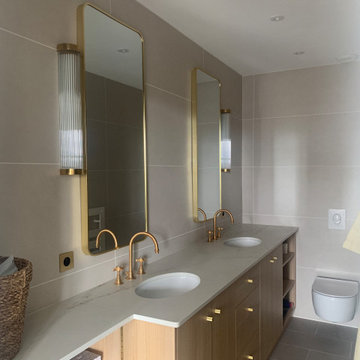
Salle de bain parentale de petite taille, mais très optimisée. Meuble sur-mesure avec double vasques intégrées sous plan de travail dekton. Alternance de différents rangements: niches ouverte, portes et tiroirs.
Robinetterie style ancien laiton dans esprit classique chic mais épuré.
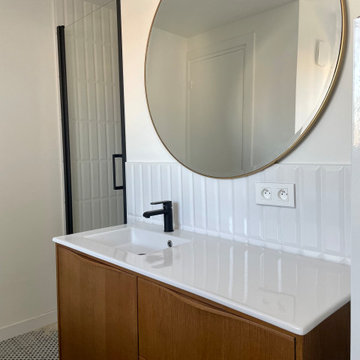
Foto di una stretta e lunga stanza da bagno moderna di medie dimensioni con doccia alcova, WC sospeso, piastrelle bianche, piastrelle diamantate, pareti bianche, pavimento in cementine, lavabo sottopiano, pavimento nero, porta doccia a battente, top bianco e un lavabo
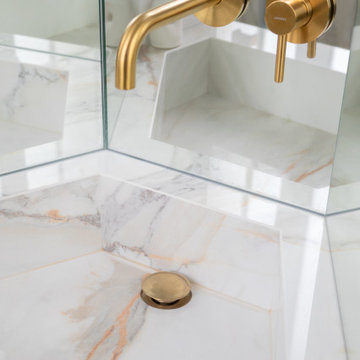
La salle de bain parentale a été créée de toute pièce à la place d'ancienne chaufferie. Entièrement revêtue de marbre (céramique) avec suivi de veinage. La robinetterie et les accessoires sont en laiton.
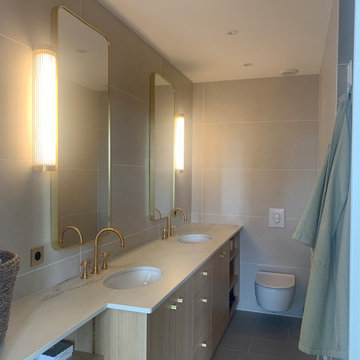
Salle de bain parentale de petite taille, mais très optimisée. Meuble sur-mesure avec double vasques intégrées sous plan de travail dekton. Alternance de différents rangements: niches ouverte, portes et tiroirs.
Robinetterie style ancien laiton dans esprit classique chic mais épuré.
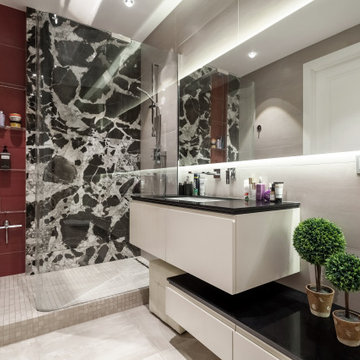
Ванная комната с душевой зоной
Ispirazione per una grande e stretta e lunga stanza da bagno padronale minimal con ante lisce, ante beige, doccia aperta, WC sospeso, piastrelle beige, piastrelle in gres porcellanato, pareti beige, pavimento in gres porcellanato, lavabo sottopiano, top in quarzo composito, pavimento beige, doccia con tenda, top nero, un lavabo e mobile bagno sospeso
Ispirazione per una grande e stretta e lunga stanza da bagno padronale minimal con ante lisce, ante beige, doccia aperta, WC sospeso, piastrelle beige, piastrelle in gres porcellanato, pareti beige, pavimento in gres porcellanato, lavabo sottopiano, top in quarzo composito, pavimento beige, doccia con tenda, top nero, un lavabo e mobile bagno sospeso
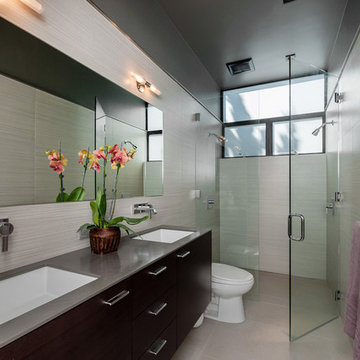
Foto di una stretta e lunga stanza da bagno minimal con lavabo sottopiano, ante lisce, ante in legno bruno, doccia alcova e piastrelle beige
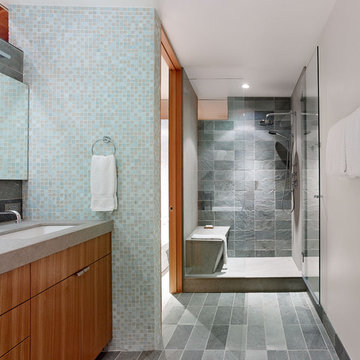
Small vacation house right on Lake Tahoe.
Photos by Bruce Damonte
Esempio di una stretta e lunga stanza da bagno minimal con lavabo sottopiano e piastrelle in ardesia
Esempio di una stretta e lunga stanza da bagno minimal con lavabo sottopiano e piastrelle in ardesia
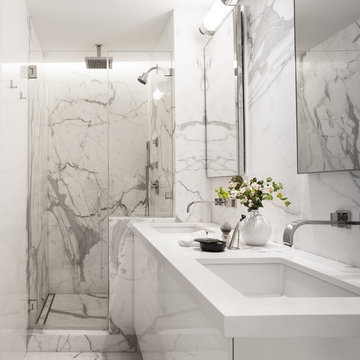
Idee per una stretta e lunga stanza da bagno con doccia design di medie dimensioni con lavabo sottopiano, ante lisce, ante bianche, doccia alcova, pareti bianche, piastrelle bianche, piastrelle di marmo, pavimento in marmo, top in superficie solida, pavimento grigio, porta doccia a battente e top bianco
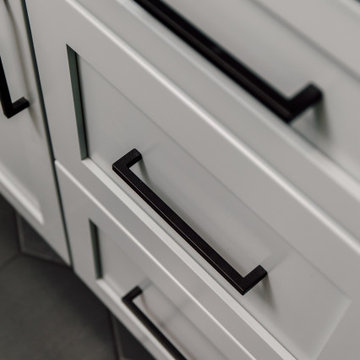
This hall bath needed an update. We went from old and dark to light and bright. Carrying some of the kitchen tile, using the same blue but in a lighter shade for the cabinets and the same quartz countertop in the bathroom gave it a cohesive look.
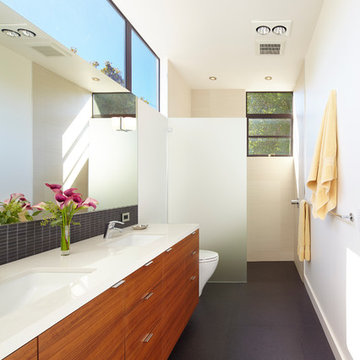
Idee per una stretta e lunga stanza da bagno minimal di medie dimensioni con lavabo sottopiano, ante lisce, ante in legno bruno, piastrelle nere e pareti bianche
Stanze da Bagno strette e lunghe con lavabo sottopiano - Foto e idee per arredare
8