Stanze da Bagno stile marinaro con nicchia - Foto e idee per arredare
Filtra anche per:
Budget
Ordina per:Popolari oggi
101 - 120 di 1.467 foto
1 di 3
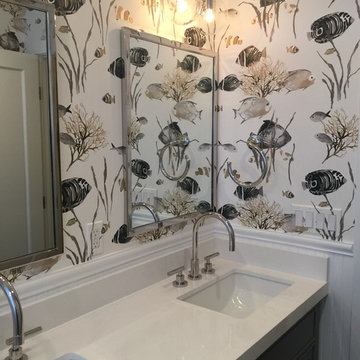
Foto di una stanza da bagno per bambini stile marinaro di medie dimensioni con ante con riquadro incassato, ante grigie, vasca ad alcova, vasca/doccia, WC monopezzo, piastrelle bianche, pareti multicolore, lavabo sottopiano, top in superficie solida, pavimento multicolore, doccia con tenda, top bianco, piastrelle diamantate, pavimento in marmo, nicchia, due lavabi, mobile bagno incassato e carta da parati
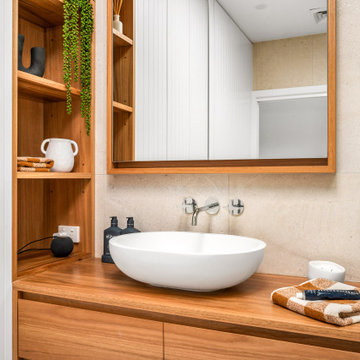
Immagine di una grande stanza da bagno padronale costiera con ante lisce, ante in legno scuro, doccia ad angolo, WC monopezzo, piastrelle beige, lavabo a bacinella, top in legno, pavimento beige, porta doccia a battente, nicchia, un lavabo e mobile bagno sospeso
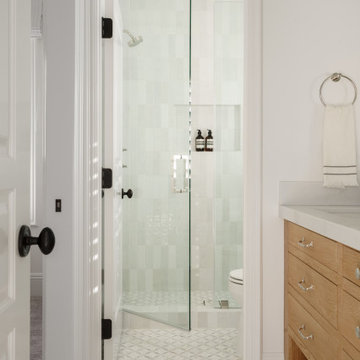
Idee per una grande stanza da bagno stile marinaro con ante in legno scuro, doccia alcova, piastrelle bianche, pareti bianche, pavimento con piastrelle a mosaico, lavabo sottopiano, top in quarzite, pavimento bianco, porta doccia a battente, top bianco, nicchia, mobile bagno incassato e due lavabi
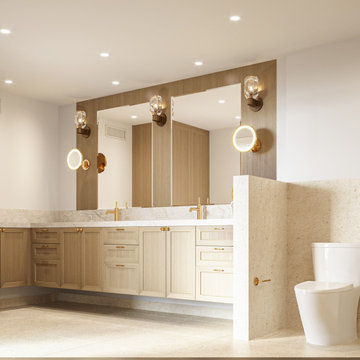
The primary bathroom for this home project is tiled with beige honed limestone on the floor and within the shower. These warm tones evoke the palette and texture of a sand dune and are complimented by the rift white oak bathroom cabinetry, polished quartzite stone countertop, and backsplash. Hand-polished brass wall sconces with a lead crystal shade create soft lighting within the room.
This view showcases the beige honed limestone that extends into a custom-built shower, to create an immersive warm environment. Satin gold hardware gleams to create vibrant highlights throughout the bathroom.
A screen of beige honed limestone was added to the side of the bathroom cabinets, adding privacy and extra room for the placement of satin gold hand towel hardware.
This view of the primary bathroom features a beige honed limestone finish that extends from the floor into the custom-built shower. These warm tones are complimented by the wood finish of the rift white oak bathroom cabinets which feature a polished quartzite stone countertop and backsplash.
A turn in the vanity creates extra cabinet and counter space for storage.
The variations presented for this home project demonstrate the myriad of ways in which natural materials such as wood and stone can be utilized within the home to create luxurious and practical surroundings. Bringing in the fresh, serene qualities of the surrounding oceanscape to create space that enhances day-to-day living.
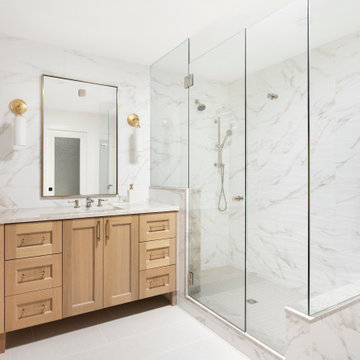
APD was hired to update the kitchen, living room, primary bathroom and bedroom, and laundry room in this suburban townhome. The design brought an aesthetic that incorporated a fresh updated and current take on traditional while remaining timeless and classic. The kitchen layout moved cooking to the exterior wall providing a beautiful range and hood moment. Removing an existing peninsula and re-orienting the island orientation provided a functional floorplan while adding extra storage in the same square footage. A specific design request from the client was bar cabinetry integrated into the stair railing, and we could not be more thrilled with how it came together!
The primary bathroom experienced a major overhaul by relocating both the shower and double vanities and removing an un-used soaker tub. The design added linen storage and seated beauty vanity while expanding the shower to a luxurious size. Dimensional tile at the shower accent wall relates to the dimensional tile at the kitchen backsplash without matching the two spaces to each other while tones of cream, taupe, and warm woods with touches of gray are a cohesive thread throughout.

An ADU that will be mostly used as a pool house.
Large French doors with a good-sized awning window to act as a serving point from the interior kitchenette to the pool side.
A slick modern concrete floor finish interior is ready to withstand the heavy traffic of kids playing and dragging in water from the pool.
Vaulted ceilings with whitewashed cross beams provide a sensation of space.
An oversized shower with a good size vanity will make sure any guest staying over will be able to enjoy a comfort of a 5-star hotel.

Complete Gut and Renovation Master Bathroom in this Miami Penthouse
Custom Built in Master Suite Vanity
Idee per una grande stanza da bagno padronale stile marinaro con ante lisce, ante bianche, vasca freestanding, doccia aperta, WC monopezzo, piastrelle bianche, piastrelle di marmo, pareti beige, pavimento con piastrelle a mosaico, lavabo a bacinella, top in marmo, pavimento bianco, doccia aperta, top bianco, nicchia, due lavabi, mobile bagno incassato, soffitto in carta da parati e carta da parati
Idee per una grande stanza da bagno padronale stile marinaro con ante lisce, ante bianche, vasca freestanding, doccia aperta, WC monopezzo, piastrelle bianche, piastrelle di marmo, pareti beige, pavimento con piastrelle a mosaico, lavabo a bacinella, top in marmo, pavimento bianco, doccia aperta, top bianco, nicchia, due lavabi, mobile bagno incassato, soffitto in carta da parati e carta da parati
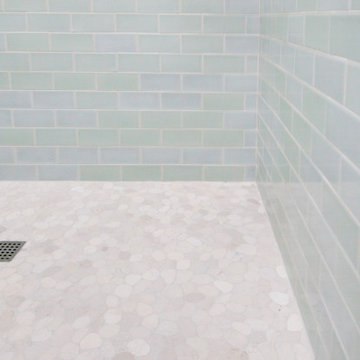
Complete bathroom remodel - The bathroom was completely gutted to studs. A curb-less stall shower was added with a glass panel instead of a shower door. This creates a barrier free space maintaining the light and airy feel of the complete interior remodel. The fireclay tile is recessed into the wall allowing for a clean finish without the need for bull nose tile. The light finishes are grounded with a wood vanity and then all tied together with oil rubbed bronze faucets.
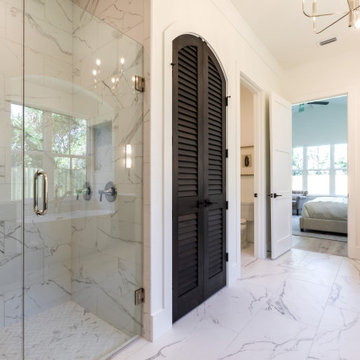
Master bathroom with separate custom stained vanities, freestanding tub, linen closet, walk in shower and access to walk in closet.
Immagine di una stanza da bagno padronale costiera di medie dimensioni con ante in stile shaker, ante marroni, vasca freestanding, doccia ad angolo, WC a due pezzi, piastrelle bianche, piastrelle in gres porcellanato, pareti bianche, pavimento in gres porcellanato, lavabo sottopiano, top in quarzo composito, pavimento bianco, porta doccia a battente, top bianco, nicchia, un lavabo e mobile bagno freestanding
Immagine di una stanza da bagno padronale costiera di medie dimensioni con ante in stile shaker, ante marroni, vasca freestanding, doccia ad angolo, WC a due pezzi, piastrelle bianche, piastrelle in gres porcellanato, pareti bianche, pavimento in gres porcellanato, lavabo sottopiano, top in quarzo composito, pavimento bianco, porta doccia a battente, top bianco, nicchia, un lavabo e mobile bagno freestanding
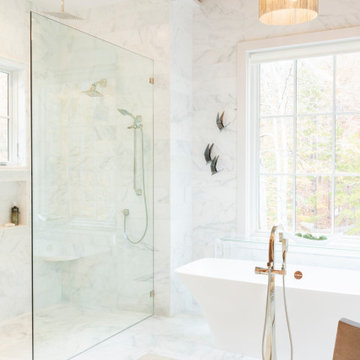
Immagine di una grande stanza da bagno padronale stile marinaro con nessun'anta, vasca freestanding, doccia a filo pavimento, WC a due pezzi, piastrelle bianche, piastrelle in gres porcellanato, pareti bianche, pavimento in marmo, lavabo sottopiano, top in marmo, pavimento bianco, doccia aperta, top bianco, nicchia, due lavabi, mobile bagno freestanding, soffitto a volta e pareti in legno
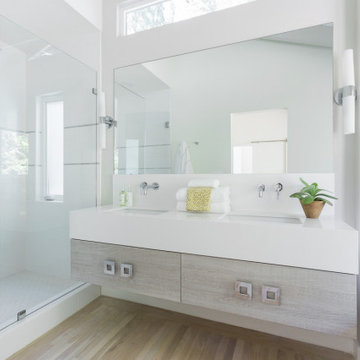
Immagine di una stanza da bagno padronale stile marino di medie dimensioni con ante in legno chiaro, vasca freestanding, doccia alcova, piastrelle bianche, piastrelle in ceramica, parquet chiaro, lavabo sottopiano, top in quarzite, pavimento bianco, porta doccia a battente, top bianco, nicchia, due lavabi, mobile bagno sospeso e soffitto a volta
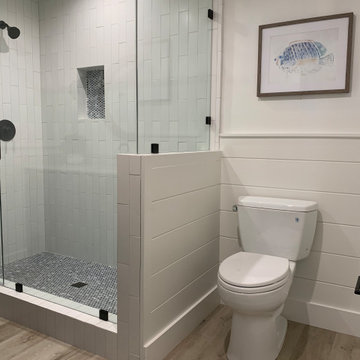
Coastal Bathroom
Foto di una piccola stanza da bagno con doccia stile marinaro con ante in stile shaker, ante blu, WC a due pezzi, piastrelle bianche, piastrelle in ceramica, pareti blu, pavimento in vinile, lavabo sottopiano, top in quarzo composito, pavimento beige, top bianco, nicchia, un lavabo, mobile bagno incassato e pareti in perlinato
Foto di una piccola stanza da bagno con doccia stile marinaro con ante in stile shaker, ante blu, WC a due pezzi, piastrelle bianche, piastrelle in ceramica, pareti blu, pavimento in vinile, lavabo sottopiano, top in quarzo composito, pavimento beige, top bianco, nicchia, un lavabo, mobile bagno incassato e pareti in perlinato
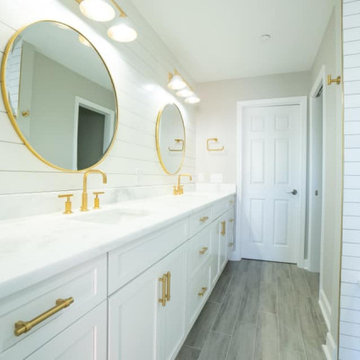
Ispirazione per una grande stanza da bagno padronale costiera con ante in stile shaker, ante bianche, doccia alcova, pavimento con piastrelle effetto legno, top in quarzo composito, pavimento grigio, porta doccia a battente, top bianco, nicchia, due lavabi e mobile bagno incassato
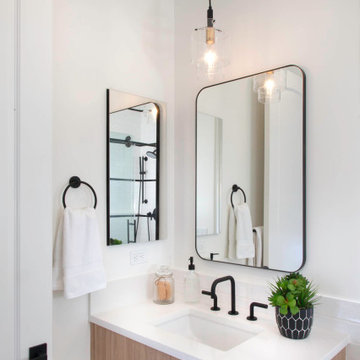
A beautiful blend of black and white combined with interesting tile patterns and complimented by Cal Faucets Tamalpais plumbing fixtures.
Esempio di una stanza da bagno stile marinaro con ante lisce, ante in legno chiaro, doccia doppia, WC a due pezzi, pistrelle in bianco e nero, piastrelle in ceramica, pareti bianche, pavimento in gres porcellanato, lavabo sottopiano, top in quarzo composito, pavimento nero, porta doccia scorrevole, top bianco, nicchia, un lavabo e mobile bagno incassato
Esempio di una stanza da bagno stile marinaro con ante lisce, ante in legno chiaro, doccia doppia, WC a due pezzi, pistrelle in bianco e nero, piastrelle in ceramica, pareti bianche, pavimento in gres porcellanato, lavabo sottopiano, top in quarzo composito, pavimento nero, porta doccia scorrevole, top bianco, nicchia, un lavabo e mobile bagno incassato
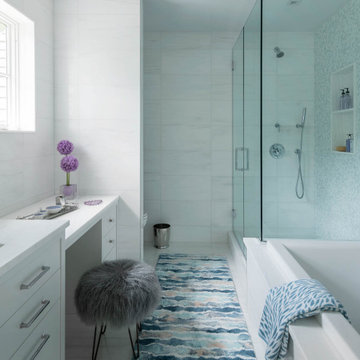
Ispirazione per una stanza da bagno stile marinaro con ante lisce, ante bianche, vasca da incasso, doccia ad angolo, piastrelle bianche, pavimento bianco, porta doccia a battente, top bianco, nicchia e mobile bagno incassato
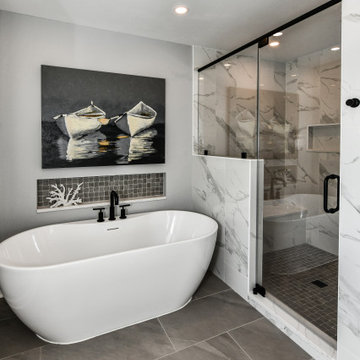
We refreshed the Primary Bath with a freestanding tub in a relaxing curved shape and fresh white color. The new grey and white tiles throughout the space lend a serene spa feel. A niche with accent tile behind the tub ensures that bath products are within easy reach.
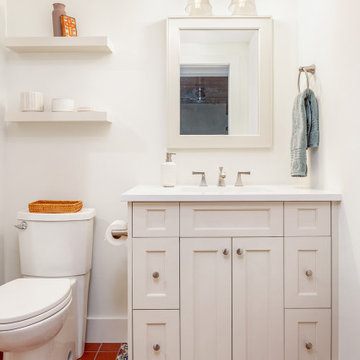
1st floor 3 piece guest bathroom. A white color palette enhances the rustic tiles with Spanish influenced design.
Foto di una stanza da bagno con doccia costiera di medie dimensioni con ante in stile shaker, ante bianche, doccia alcova, WC a due pezzi, piastrelle multicolore, piastrelle in gres porcellanato, pareti bianche, pavimento con piastrelle in ceramica, lavabo sottopiano, top in quarzo composito, pavimento bianco, porta doccia a battente, top bianco, nicchia, un lavabo e mobile bagno incassato
Foto di una stanza da bagno con doccia costiera di medie dimensioni con ante in stile shaker, ante bianche, doccia alcova, WC a due pezzi, piastrelle multicolore, piastrelle in gres porcellanato, pareti bianche, pavimento con piastrelle in ceramica, lavabo sottopiano, top in quarzo composito, pavimento bianco, porta doccia a battente, top bianco, nicchia, un lavabo e mobile bagno incassato
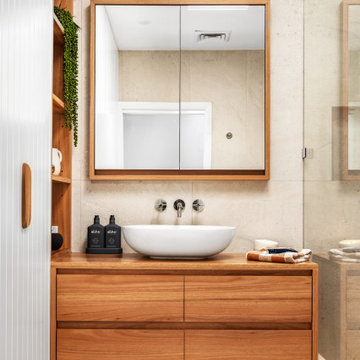
Immagine di una grande stanza da bagno padronale stile marinaro con ante lisce, ante in legno scuro, doccia ad angolo, WC monopezzo, piastrelle beige, lavabo a bacinella, top in legno, pavimento beige, porta doccia a battente, nicchia, un lavabo e mobile bagno sospeso
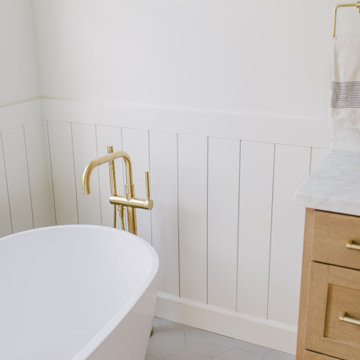
Immagine di una stanza da bagno padronale stile marinaro di medie dimensioni con ante in stile shaker, ante in legno chiaro, vasca ad alcova, doccia ad angolo, WC a due pezzi, piastrelle bianche, piastrelle in ceramica, pareti bianche, pavimento con piastrelle in ceramica, lavabo sottopiano, top in quarzo composito, pavimento multicolore, porta doccia scorrevole, top bianco, nicchia, due lavabi e mobile bagno incassato
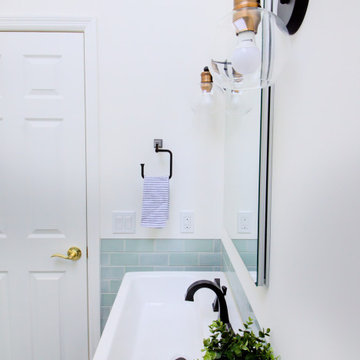
Complete bathroom remodel - The bathroom was completely gutted to studs. A curb-less stall shower was added with a glass panel instead of a shower door. This creates a barrier free space maintaining the light and airy feel of the complete interior remodel. The fireclay tile is recessed into the wall allowing for a clean finish without the need for bull nose tile. The light finishes are grounded with a wood vanity and then all tied together with oil rubbed bronze faucets.
Stanze da Bagno stile marinaro con nicchia - Foto e idee per arredare
6