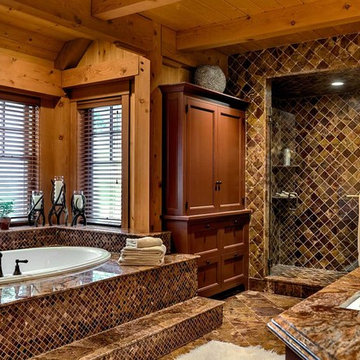Stanze da Bagno rustiche con top marrone - Foto e idee per arredare
Filtra anche per:
Budget
Ordina per:Popolari oggi
161 - 180 di 607 foto
1 di 3
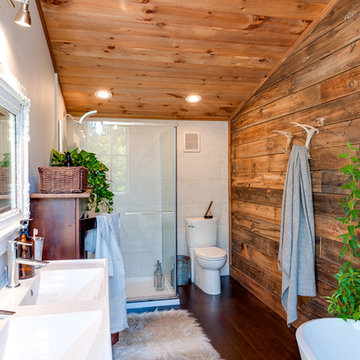
Esempio di una stanza da bagno per bambini stile rurale con nessun'anta, ante in legno bruno, vasca freestanding, doccia aperta, WC monopezzo, piastrelle bianche, piastrelle in ceramica, pareti marroni, pavimento in bambù, lavabo a bacinella, top in legno, pavimento marrone e top marrone
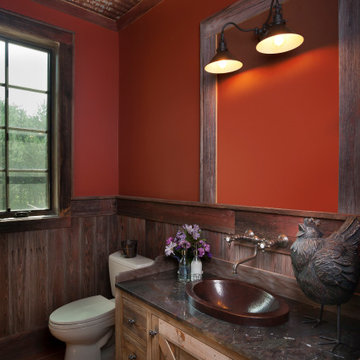
Immagine di una stanza da bagno con doccia rustica di medie dimensioni con ante lisce, ante in legno scuro, WC a due pezzi, pareti rosse, lavabo da incasso, pavimento marrone e top marrone
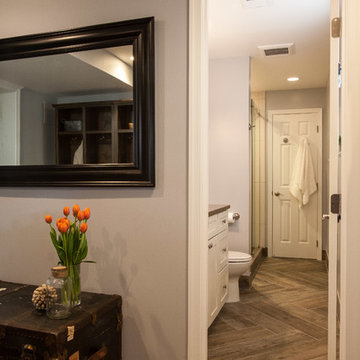
John Tsantes
Esempio di una piccola stanza da bagno padronale rustica con ante in stile shaker, ante bianche, doccia alcova, WC a due pezzi, pareti grigie, pavimento in gres porcellanato, top in quarzo composito, pavimento marrone, porta doccia scorrevole e top marrone
Esempio di una piccola stanza da bagno padronale rustica con ante in stile shaker, ante bianche, doccia alcova, WC a due pezzi, pareti grigie, pavimento in gres porcellanato, top in quarzo composito, pavimento marrone, porta doccia scorrevole e top marrone
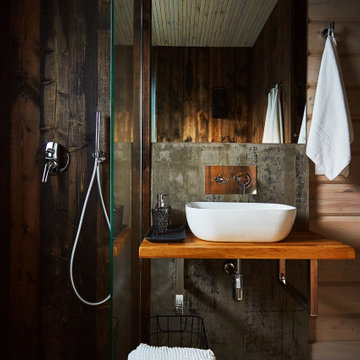
Ispirazione per una stanza da bagno con doccia stile rurale di medie dimensioni con doccia ad angolo, pareti marroni, lavabo sospeso, top in legno, top marrone, un lavabo, mobile bagno sospeso e pareti in legno
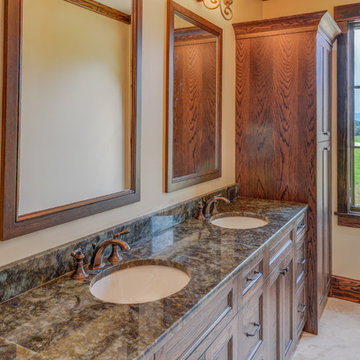
Ray Mata
Foto di una stanza da bagno padronale rustica di medie dimensioni con ante con riquadro incassato, ante in legno bruno, pareti beige, pavimento con piastrelle in ceramica, lavabo sottopiano, top in granito, pavimento beige e top marrone
Foto di una stanza da bagno padronale rustica di medie dimensioni con ante con riquadro incassato, ante in legno bruno, pareti beige, pavimento con piastrelle in ceramica, lavabo sottopiano, top in granito, pavimento beige e top marrone
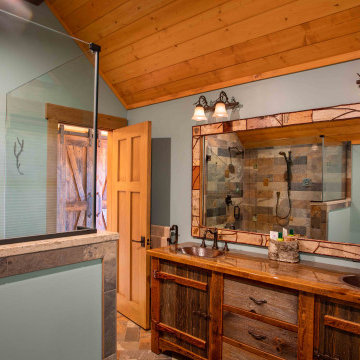
We love it when a home becomes a family compound with wonderful history. That is exactly what this home on Mullet Lake is. The original cottage was built by our client’s father and enjoyed by the family for years. It finally came to the point that there was simply not enough room and it lacked some of the efficiencies and luxuries enjoyed in permanent residences. The cottage is utilized by several families and space was needed to allow for summer and holiday enjoyment. The focus was on creating additional space on the second level, increasing views of the lake, moving interior spaces and the need to increase the ceiling heights on the main level. All these changes led for the need to start over or at least keep what we could and add to it. The home had an excellent foundation, in more ways than one, so we started from there.
It was important to our client to create a northern Michigan cottage using low maintenance exterior finishes. The interior look and feel moved to more timber beam with pine paneling to keep the warmth and appeal of our area. The home features 2 master suites, one on the main level and one on the 2nd level with a balcony. There are 4 additional bedrooms with one also serving as an office. The bunkroom provides plenty of sleeping space for the grandchildren. The great room has vaulted ceilings, plenty of seating and a stone fireplace with vast windows toward the lake. The kitchen and dining are open to each other and enjoy the view.
The beach entry provides access to storage, the 3/4 bath, and laundry. The sunroom off the dining area is a great extension of the home with 180 degrees of view. This allows a wonderful morning escape to enjoy your coffee. The covered timber entry porch provides a direct view of the lake upon entering the home. The garage also features a timber bracketed shed roof system which adds wonderful detail to garage doors.
The home’s footprint was extended in a few areas to allow for the interior spaces to work with the needs of the family. Plenty of living spaces for all to enjoy as well as bedrooms to rest their heads after a busy day on the lake. This will be enjoyed by generations to come.
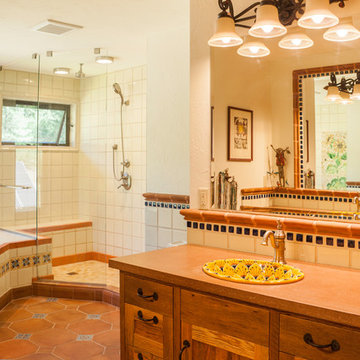
Ispirazione per una stanza da bagno padronale rustica di medie dimensioni con ante in legno scuro, vasca sottopiano, zona vasca/doccia separata, piastrelle beige, piastrelle in ceramica, pareti beige, pavimento in terracotta, lavabo da incasso, top in superficie solida, doccia aperta, pavimento rosso, ante in stile shaker e top marrone
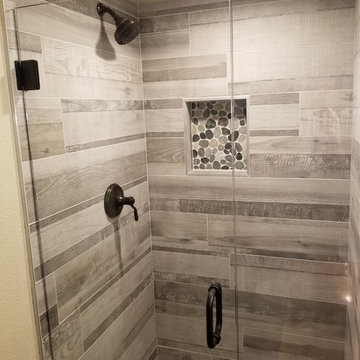
Immagine di una piccola stanza da bagno con doccia rustica con consolle stile comò, ante in legno scuro, doccia alcova, WC a due pezzi, piastrelle grigie, piastrelle in gres porcellanato, pareti beige, pavimento in gres porcellanato, lavabo a bacinella, top in legno, pavimento grigio, porta doccia a battente e top marrone
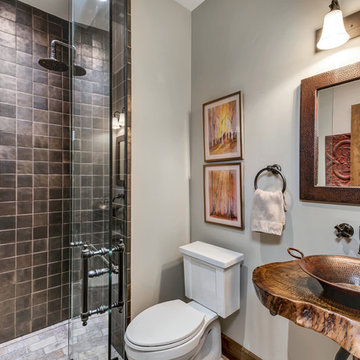
Brad Scott Photography
Immagine di una piccola stanza da bagno con doccia stile rurale con nessun'anta, ante marroni, doccia a filo pavimento, WC monopezzo, piastrelle marroni, piastrelle in metallo, pareti grigie, pavimento in gres porcellanato, lavabo a bacinella, top in legno, pavimento multicolore, doccia aperta e top marrone
Immagine di una piccola stanza da bagno con doccia stile rurale con nessun'anta, ante marroni, doccia a filo pavimento, WC monopezzo, piastrelle marroni, piastrelle in metallo, pareti grigie, pavimento in gres porcellanato, lavabo a bacinella, top in legno, pavimento multicolore, doccia aperta e top marrone

Ispirazione per una stanza da bagno padronale rustica di medie dimensioni con ante in legno scuro, doccia alcova, piastrelle blu, piastrelle diamantate, pavimento in cemento, lavabo a bacinella, top in legno, pavimento grigio, porta doccia a battente, top marrone e vasca da incasso
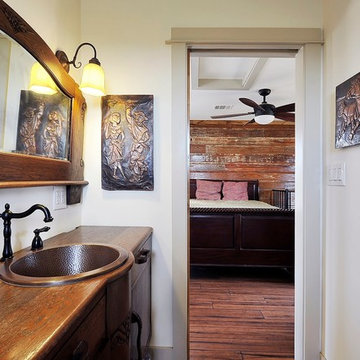
Twist Art
Esempio di una stanza da bagno con doccia stile rurale di medie dimensioni con top in legno, pareti bianche, pavimento in legno massello medio, lavabo da incasso, ante in legno bruno, vasca ad alcova, vasca/doccia, doccia con tenda, top marrone e ante lisce
Esempio di una stanza da bagno con doccia stile rurale di medie dimensioni con top in legno, pareti bianche, pavimento in legno massello medio, lavabo da incasso, ante in legno bruno, vasca ad alcova, vasca/doccia, doccia con tenda, top marrone e ante lisce
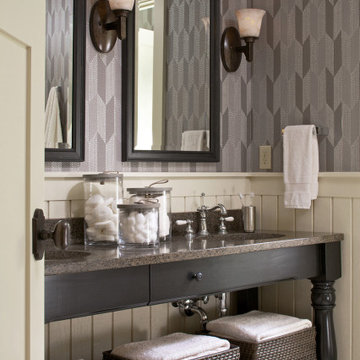
Esempio di una stanza da bagno rustica con ante in legno bruno, pareti grigie, lavabo sottopiano, pavimento grigio e top marrone
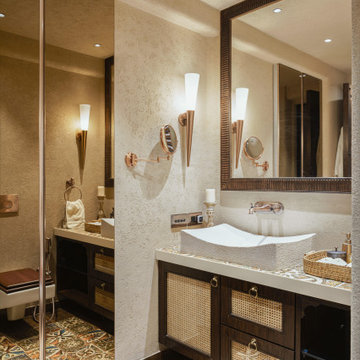
The lime-plastered walls exude vintage allure,
Transforming the bathroom to rustic Moroccan pure.
Raw and natural, its beauty is sublime,
With wooden vanity and cane shutters, playful in time.
Rustic copper tiles, worn out and aged,
Add old charm, as if history's been engaged.
Captivating and unique, this sanctuary stands,
A blend of cultures, where elegance expands.
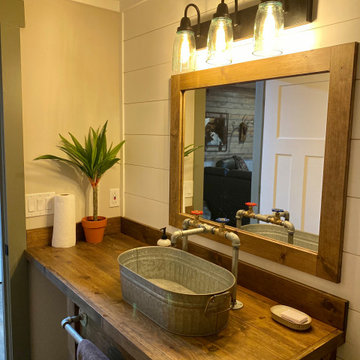
Galvanized vessel sink with matching galvanized faucet. custom built matching mirror.
Idee per una stanza da bagno con doccia stile rurale di medie dimensioni con consolle stile comò, ante marroni, doccia aperta, WC monopezzo, pareti bianche, pavimento in vinile, lavabo a bacinella, top in legno, pavimento grigio, top marrone, un lavabo, mobile bagno incassato, soffitto in perlinato e pareti in perlinato
Idee per una stanza da bagno con doccia stile rurale di medie dimensioni con consolle stile comò, ante marroni, doccia aperta, WC monopezzo, pareti bianche, pavimento in vinile, lavabo a bacinella, top in legno, pavimento grigio, top marrone, un lavabo, mobile bagno incassato, soffitto in perlinato e pareti in perlinato

Immagine di una stanza da bagno con doccia stile rurale di medie dimensioni con ante con bugna sagomata, ante in legno scuro, vasca da incasso, pareti blu, lavabo a bacinella, top marrone, mobile bagno incassato e pareti in legno
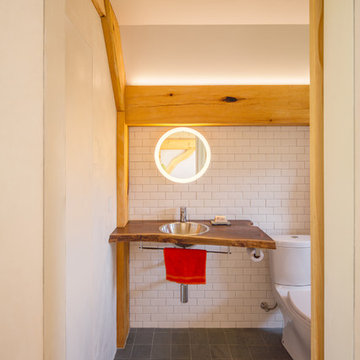
Ispirazione per una piccola stanza da bagno padronale stile rurale con WC a due pezzi, piastrelle bianche, piastrelle in gres porcellanato, pareti bianche, lavabo da incasso, top in legno, top marrone e pavimento grigio
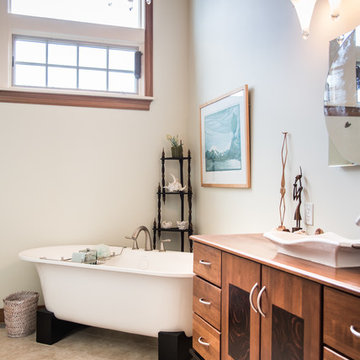
Ispirazione per una grande stanza da bagno padronale stile rurale con ante lisce, ante in legno scuro, vasca freestanding, pareti beige, pavimento in gres porcellanato, lavabo a bacinella, top in legno, pavimento beige e top marrone

James Hall Photography
Integral concrete sink (Concreteworks.com) on recycled oak sink stand with metal framed mirror. Double sconce with hide shades is custom by Justrich Design. Wall is hand plaster; tile is by Trikeenan.com; floor is brick.
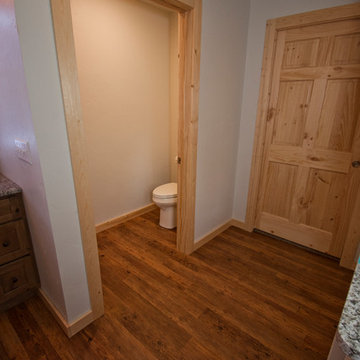
Right down the road from Klover House near High Falls in Crivitz, WI sits another DW3 masterpiece. Let's give a warm welcome to the Murawski House. This home is rustic elegance. The perfect marriage between modern decor and Up North charm. Please, take a look around and let us know if you have any questions. Thank you, Murawski Family. It was a pleasure.
Photo credit: Kim Hanson Photography, Art and Design Cabinetry: Atwood Cabinetry Special thanks to the following businesses who also made this dream home a reality: Maiden LAKE Plumbing LLC Kempka Excavating Mertens Electric, LLC A&M Heating, Cooling and Fireplace Sales
Stanze da Bagno rustiche con top marrone - Foto e idee per arredare
9
