Stanze da Bagno rustiche con porta doccia scorrevole - Foto e idee per arredare
Filtra anche per:
Budget
Ordina per:Popolari oggi
121 - 140 di 573 foto
1 di 3
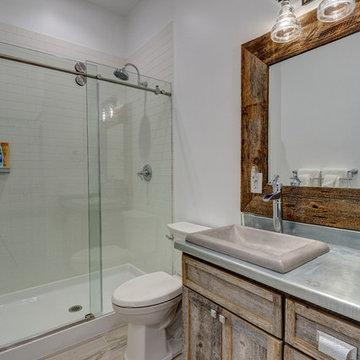
Foto di una stanza da bagno con doccia rustica di medie dimensioni con ante in stile shaker, ante con finitura invecchiata, doccia alcova, WC a due pezzi, piastrelle bianche, piastrelle diamantate, pareti grigie, pavimento in gres porcellanato, lavabo da incasso, pavimento beige e porta doccia scorrevole
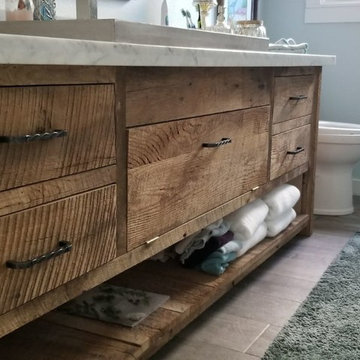
Ispirazione per una stanza da bagno padronale rustica di medie dimensioni con consolle stile comò, ante beige, doccia aperta, WC monopezzo, piastrelle bianche, piastrelle in gres porcellanato, pareti bianche, pavimento in gres porcellanato, lavabo a bacinella, top in quarzo composito, pavimento beige, porta doccia scorrevole e top bianco
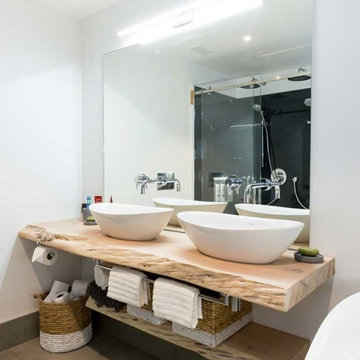
Ispirazione per una stanza da bagno per bambini rustica di medie dimensioni con ante in legno chiaro, vasca freestanding, WC monopezzo, piastrelle marroni, piastrelle in pietra, pareti bianche, pavimento in gres porcellanato, lavabo a bacinella, top in legno, pavimento marrone, due lavabi, mobile bagno sospeso, doccia ad angolo e porta doccia scorrevole
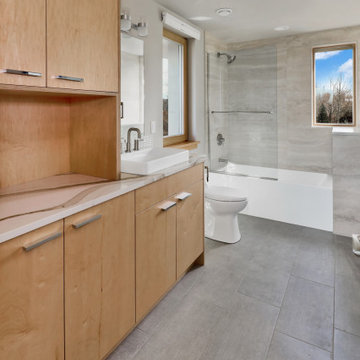
The Twin Peaks Passive House + ADU was designed and built to remain resilient in the face of natural disasters. Fortunately, the same great building strategies and design that provide resilience also provide a home that is incredibly comfortable and healthy while also visually stunning.
This home’s journey began with a desire to design and build a house that meets the rigorous standards of Passive House. Before beginning the design/ construction process, the homeowners had already spent countless hours researching ways to minimize their global climate change footprint. As with any Passive House, a large portion of this research was focused on building envelope design and construction. The wall assembly is combination of six inch Structurally Insulated Panels (SIPs) and 2x6 stick frame construction filled with blown in insulation. The roof assembly is a combination of twelve inch SIPs and 2x12 stick frame construction filled with batt insulation. The pairing of SIPs and traditional stick framing allowed for easy air sealing details and a continuous thermal break between the panels and the wall framing.
Beyond the building envelope, a number of other high performance strategies were used in constructing this home and ADU such as: battery storage of solar energy, ground source heat pump technology, Heat Recovery Ventilation, LED lighting, and heat pump water heating technology.
In addition to the time and energy spent on reaching Passivhaus Standards, thoughtful design and carefully chosen interior finishes coalesce at the Twin Peaks Passive House + ADU into stunning interiors with modern farmhouse appeal. The result is a graceful combination of innovation, durability, and aesthetics that will last for a century to come.
Despite the requirements of adhering to some of the most rigorous environmental standards in construction today, the homeowners chose to certify both their main home and their ADU to Passive House Standards. From a meticulously designed building envelope that tested at 0.62 ACH50, to the extensive solar array/ battery bank combination that allows designated circuits to function, uninterrupted for at least 48 hours, the Twin Peaks Passive House has a long list of high performance features that contributed to the completion of this arduous certification process. The ADU was also designed and built with these high standards in mind. Both homes have the same wall and roof assembly ,an HRV, and a Passive House Certified window and doors package. While the main home includes a ground source heat pump that warms both the radiant floors and domestic hot water tank, the more compact ADU is heated with a mini-split ductless heat pump. The end result is a home and ADU built to last, both of which are a testament to owners’ commitment to lessen their impact on the environment.
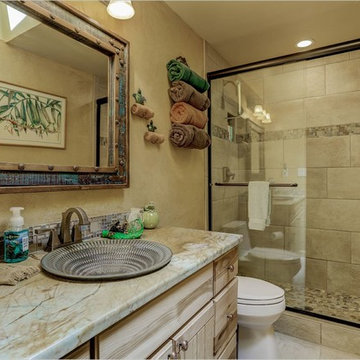
This guest bath remodel in the Colorado foothills features a warm mountain-rustic design with distressed hickory cabinets, pewter vessel sink and travertine tile.
Medallion Cabinetry - Yukon door style, natural finish on hickory.
Design by Heather Evans, in partnership with Peak Construction Company.
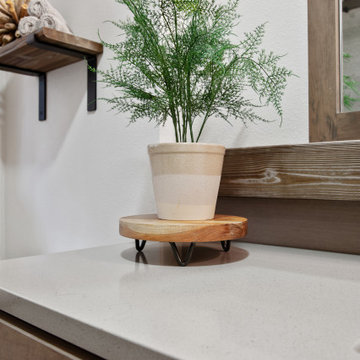
The hewn shelves are stained to match the vanity shelf. The rustic black iron shelf brackets add a touch of a modern farmhouse.
Esempio di una piccola stanza da bagno con doccia rustica con ante lisce, ante in legno scuro, vasca da incasso, vasca/doccia, WC monopezzo, piastrelle grigie, piastrelle in ceramica, pareti grigie, pavimento in gres porcellanato, lavabo da incasso, top in quarzo composito, pavimento grigio, porta doccia scorrevole, top grigio, un lavabo e mobile bagno incassato
Esempio di una piccola stanza da bagno con doccia rustica con ante lisce, ante in legno scuro, vasca da incasso, vasca/doccia, WC monopezzo, piastrelle grigie, piastrelle in ceramica, pareti grigie, pavimento in gres porcellanato, lavabo da incasso, top in quarzo composito, pavimento grigio, porta doccia scorrevole, top grigio, un lavabo e mobile bagno incassato
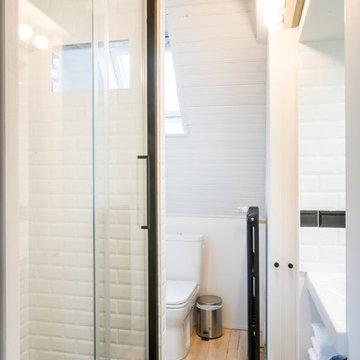
vue en enfilade de la salle d'eau
agence devisu
Foto di una piccola stanza da bagno con doccia stile rurale con doccia a filo pavimento, WC monopezzo, piastrelle bianche, piastrelle in ceramica, pareti bianche, parquet chiaro, lavabo sospeso, top piastrellato, pavimento marrone, porta doccia scorrevole e top bianco
Foto di una piccola stanza da bagno con doccia stile rurale con doccia a filo pavimento, WC monopezzo, piastrelle bianche, piastrelle in ceramica, pareti bianche, parquet chiaro, lavabo sospeso, top piastrellato, pavimento marrone, porta doccia scorrevole e top bianco
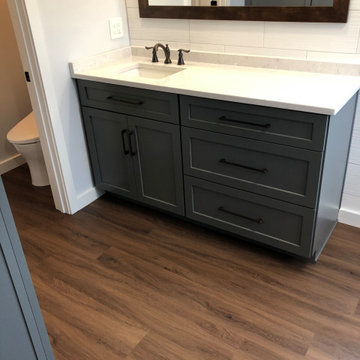
Removed old built in Jacuzzi tub
Relocated one of the vanities under window in order to install large pantry cabinet.
Foto di una grande stanza da bagno padronale rustica con ante lisce, ante grigie, doccia aperta, WC a due pezzi, piastrelle bianche, piastrelle in ceramica, pavimento con piastrelle effetto legno, lavabo integrato, top in granito, pavimento marrone, porta doccia scorrevole, top bianco, due lavabi e mobile bagno incassato
Foto di una grande stanza da bagno padronale rustica con ante lisce, ante grigie, doccia aperta, WC a due pezzi, piastrelle bianche, piastrelle in ceramica, pavimento con piastrelle effetto legno, lavabo integrato, top in granito, pavimento marrone, porta doccia scorrevole, top bianco, due lavabi e mobile bagno incassato
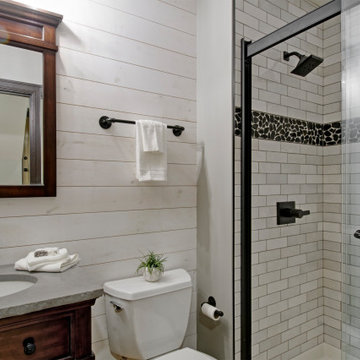
Rustic Basement Bathroom- with cork flooring, fireplace, open shelving, bathroom, wood paneling in Columbus
Esempio di una grande stanza da bagno con doccia rustica con consolle stile comò, ante in legno scuro, doccia alcova, piastrelle grigie, piastrelle diamantate, pareti bianche, pavimento in bambù, lavabo sottopiano, top in quarzite, pavimento beige, porta doccia scorrevole e top grigio
Esempio di una grande stanza da bagno con doccia rustica con consolle stile comò, ante in legno scuro, doccia alcova, piastrelle grigie, piastrelle diamantate, pareti bianche, pavimento in bambù, lavabo sottopiano, top in quarzite, pavimento beige, porta doccia scorrevole e top grigio
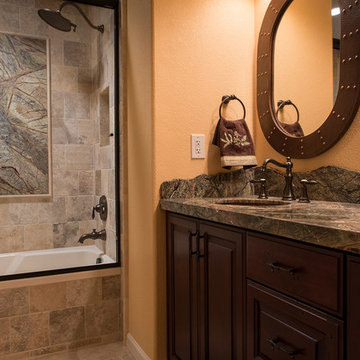
Bathrooms don't have to be boring or basic. They can inspire you, entertain you, and really wow your guests. This rustic-modern design truly represents this family and their home.
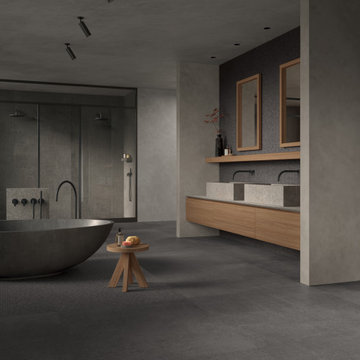
Bathroom tiles with concrete look.
Collections: Terra Crea - Limo
Foto di una stanza da bagno con doccia stile rurale con ante a filo, ante marroni, vasca freestanding, doccia doppia, piastrelle beige, piastrelle in gres porcellanato, pareti beige, pavimento in gres porcellanato, lavabo integrato, top piastrellato, pavimento marrone, porta doccia scorrevole, top beige, due lavabi, mobile bagno sospeso e pannellatura
Foto di una stanza da bagno con doccia stile rurale con ante a filo, ante marroni, vasca freestanding, doccia doppia, piastrelle beige, piastrelle in gres porcellanato, pareti beige, pavimento in gres porcellanato, lavabo integrato, top piastrellato, pavimento marrone, porta doccia scorrevole, top beige, due lavabi, mobile bagno sospeso e pannellatura
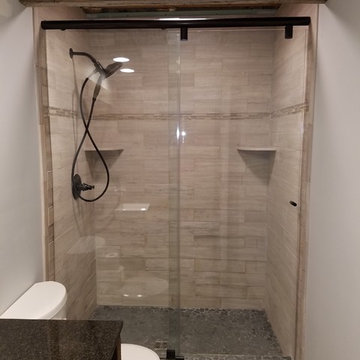
Esempio di una stanza da bagno con doccia rustica di medie dimensioni con ante a persiana, ante in legno bruno, doccia alcova, WC a due pezzi, piastrelle beige, piastrelle in pietra, pareti grigie, pavimento in legno massello medio, lavabo sottopiano, top in quarzo composito, pavimento marrone e porta doccia scorrevole
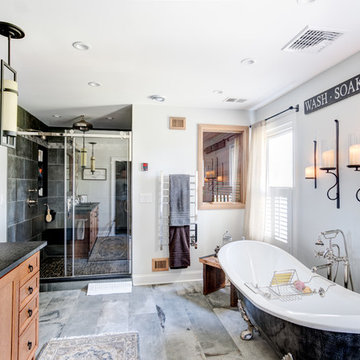
Wash - Soak - Relax in this spa retreat master bathroom from the sauna to the soaking tub and finally the spacious shower. All pulled together in this rustic reclaimed master suite.
Photos by Chris Veith
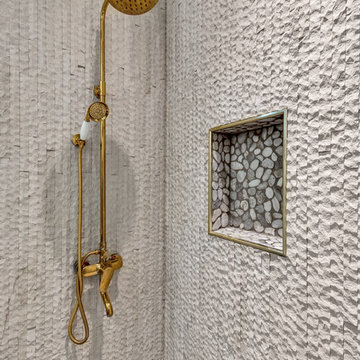
Brad Scott Photography
Foto di una stanza da bagno rustica di medie dimensioni con consolle stile comò, ante marroni, doccia alcova, WC monopezzo, piastrelle beige, piastrelle in ceramica, pareti beige, pavimento con piastrelle in ceramica, lavabo sottopiano, top in granito, pavimento marrone e porta doccia scorrevole
Foto di una stanza da bagno rustica di medie dimensioni con consolle stile comò, ante marroni, doccia alcova, WC monopezzo, piastrelle beige, piastrelle in ceramica, pareti beige, pavimento con piastrelle in ceramica, lavabo sottopiano, top in granito, pavimento marrone e porta doccia scorrevole
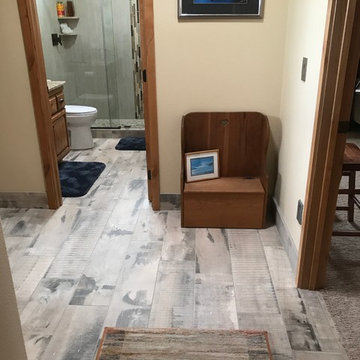
Idee per una piccola stanza da bagno con doccia stile rurale con ante con bugna sagomata, ante in legno bruno, doccia alcova, WC a due pezzi, piastrelle beige, piastrelle in gres porcellanato, pareti beige, parquet chiaro, lavabo sottopiano, top in granito, pavimento marrone e porta doccia scorrevole
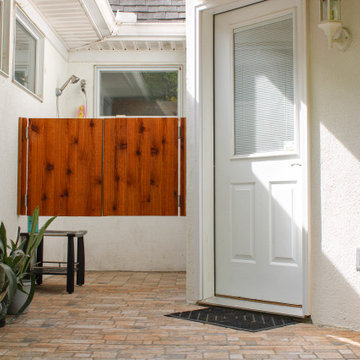
Shot of the outdoor shower with cedar saloon style doors.
Ispirazione per una grande stanza da bagno padronale rustica con ante lisce, ante in legno scuro, vasca freestanding, doccia ad angolo, WC monopezzo, piastrelle bianche, pareti bianche, pavimento in terracotta, lavabo a bacinella, top in granito, pavimento marrone, porta doccia scorrevole, top beige, toilette, due lavabi, mobile bagno incassato, soffitto in legno e pareti in mattoni
Ispirazione per una grande stanza da bagno padronale rustica con ante lisce, ante in legno scuro, vasca freestanding, doccia ad angolo, WC monopezzo, piastrelle bianche, pareti bianche, pavimento in terracotta, lavabo a bacinella, top in granito, pavimento marrone, porta doccia scorrevole, top beige, toilette, due lavabi, mobile bagno incassato, soffitto in legno e pareti in mattoni
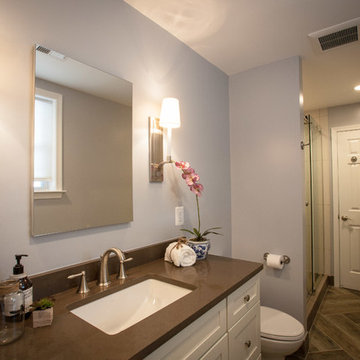
John Tsantes
Idee per una piccola stanza da bagno padronale stile rurale con ante in stile shaker, ante bianche, doccia alcova, WC a due pezzi, pareti grigie, pavimento in gres porcellanato, lavabo sottopiano, top in quarzo composito, pavimento marrone, porta doccia scorrevole e top marrone
Idee per una piccola stanza da bagno padronale stile rurale con ante in stile shaker, ante bianche, doccia alcova, WC a due pezzi, pareti grigie, pavimento in gres porcellanato, lavabo sottopiano, top in quarzo composito, pavimento marrone, porta doccia scorrevole e top marrone
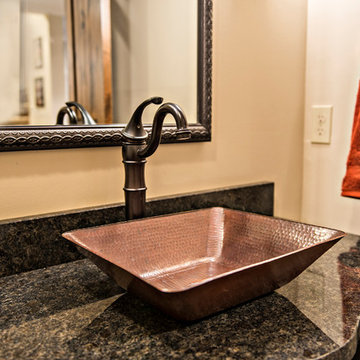
Rustic Style Basement Remodel with Bar - Photo Credits Kristol Kumar Photography
Idee per una stanza da bagno con doccia rustica di medie dimensioni con ante nere, doccia alcova, WC a due pezzi, pareti beige, lavabo a bacinella, top in granito, pavimento marrone, porta doccia scorrevole, top nero, consolle stile comò e pavimento con piastrelle in ceramica
Idee per una stanza da bagno con doccia rustica di medie dimensioni con ante nere, doccia alcova, WC a due pezzi, pareti beige, lavabo a bacinella, top in granito, pavimento marrone, porta doccia scorrevole, top nero, consolle stile comò e pavimento con piastrelle in ceramica
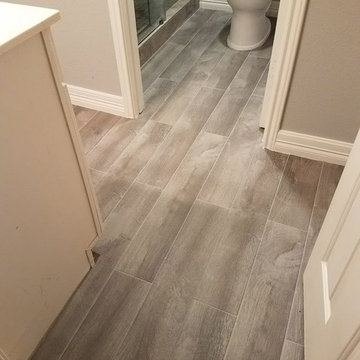
Emil wood-like tile
Ispirazione per una piccola stanza da bagno stile rurale con doccia alcova, piastrelle marroni, piastrelle in gres porcellanato, pareti beige, pavimento con piastrelle in ceramica, pavimento beige e porta doccia scorrevole
Ispirazione per una piccola stanza da bagno stile rurale con doccia alcova, piastrelle marroni, piastrelle in gres porcellanato, pareti beige, pavimento con piastrelle in ceramica, pavimento beige e porta doccia scorrevole
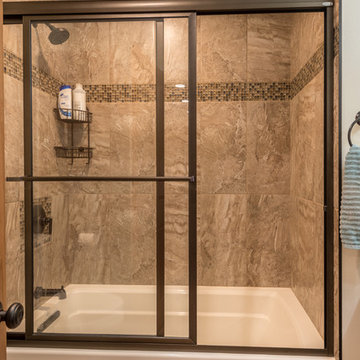
Denise Bauer Photography
Esempio di una piccola stanza da bagno con doccia rustica con ante in stile shaker, ante in legno scuro, vasca ad alcova, vasca/doccia, piastrelle marroni, piastrelle in ceramica, pareti beige, pavimento in legno massello medio, lavabo sottopiano, top in granito, pavimento marrone, porta doccia scorrevole e top beige
Esempio di una piccola stanza da bagno con doccia rustica con ante in stile shaker, ante in legno scuro, vasca ad alcova, vasca/doccia, piastrelle marroni, piastrelle in ceramica, pareti beige, pavimento in legno massello medio, lavabo sottopiano, top in granito, pavimento marrone, porta doccia scorrevole e top beige
Stanze da Bagno rustiche con porta doccia scorrevole - Foto e idee per arredare
7