Stanze da Bagno rustiche con pareti bianche - Foto e idee per arredare
Filtra anche per:
Budget
Ordina per:Popolari oggi
141 - 160 di 2.189 foto
1 di 3
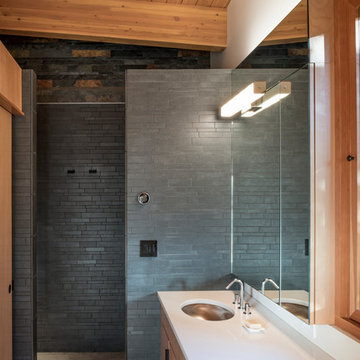
Photography: Eirik Johnson
Esempio di una stanza da bagno padronale stile rurale di medie dimensioni con ante lisce, ante in legno chiaro, doccia aperta, piastrelle grigie, pareti bianche, pavimento in cemento, lavabo sottopiano e top in quarzo composito
Esempio di una stanza da bagno padronale stile rurale di medie dimensioni con ante lisce, ante in legno chiaro, doccia aperta, piastrelle grigie, pareti bianche, pavimento in cemento, lavabo sottopiano e top in quarzo composito
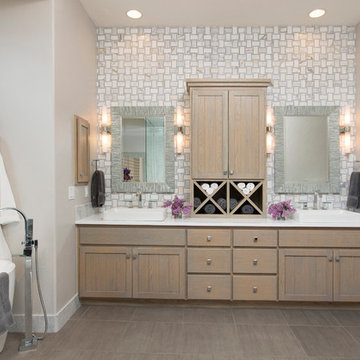
Added a tile back splash from counter to the ceiling, replaced and updated all tile on counter and floors, updated hardware, mirrors, sinks, plumbing fixtures, refinished lower cabinets and created matching counter vanity cabinets.
Photography by Imagesmith
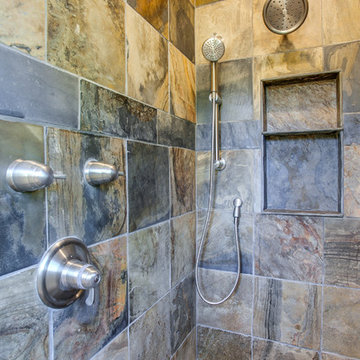
Immagine di una stanza da bagno padronale rustica di medie dimensioni con lavabo sottopiano, ante in stile shaker, ante in legno chiaro, top in granito, vasca ad alcova, doccia aperta, WC a due pezzi, piastrelle multicolore, piastrelle in pietra e pareti bianche
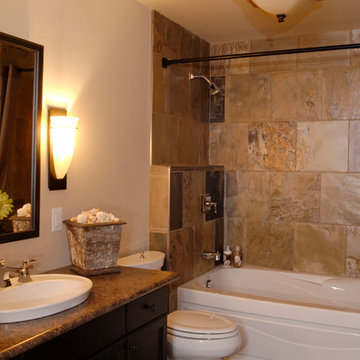
For more info and the floor plan for this home, follow the link below!
http://www.linwoodhomes.com/house-plans/plans/carling/

This primary suite bathroom is a tranquil retreat, you feel it from the moment you step inside! Though the color scheme is soft and muted, the dark vanity and luxe gold fixtures add the perfect touch of drama. Wood look wall tile mimics the lines of the ceiling paneling, bridging the rustic and contemporary elements of the space.
The large free-standing tub is an inviting place to unwind and enjoy a spectacular view of the surrounding trees. To accommodate plumbing for the wall-mounted tub filler, we bumped out the wall under the window, which also created a nice ledge for items like plants or candles.
We installed a mosaic hexagon floor tile in the bathroom, continuing it through the spacious walk-in shower. A small format tile like this is slip resistant and creates a modern, elevated look while maintaining a classic appeal. The homeowners selected a luxurious rain shower, and a handheld shower head which provides a more versatile and convenient option for showering.
Reconfiguring the vanity’s L-shaped layout opened the space visually, but still allowed ample room for double sinks. To supplement the under counter storage, we added recessed medicine cabinets above the sinks. Concealed behind their beveled, matte black mirrors, they are a refined update to the bulkier medicine cabinets of the past.
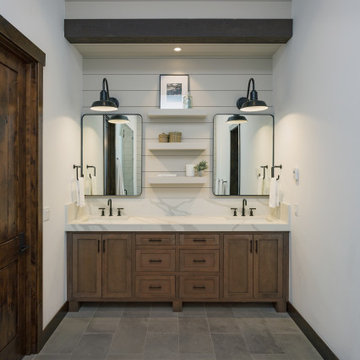
Master bedroom with standalone white tub
Esempio di una stanza da bagno rustica con vasca freestanding, pareti bianche, top in marmo, porta doccia a battente, top bianco, due lavabi, ante marroni e pavimento grigio
Esempio di una stanza da bagno rustica con vasca freestanding, pareti bianche, top in marmo, porta doccia a battente, top bianco, due lavabi, ante marroni e pavimento grigio
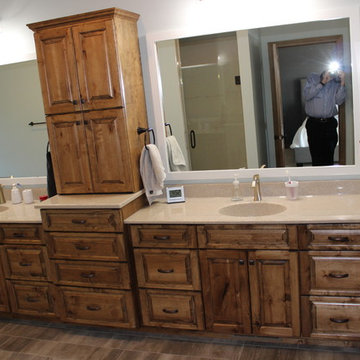
Idee per una stanza da bagno padronale rustica di medie dimensioni con ante con bugna sagomata, ante in legno scuro, pareti bianche, pavimento in gres porcellanato, lavabo integrato, top in laminato e pavimento beige
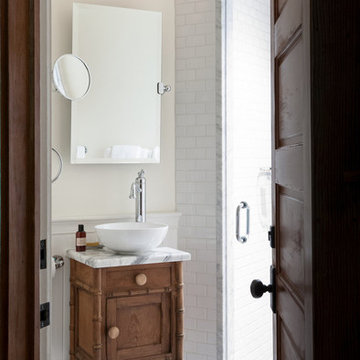
Ispirazione per una piccola stanza da bagno con doccia stile rurale con ante in legno scuro, doccia alcova, pareti bianche, pavimento con piastrelle a mosaico, lavabo a bacinella, top in quarzo composito, piastrelle bianche, piastrelle diamantate e ante con riquadro incassato
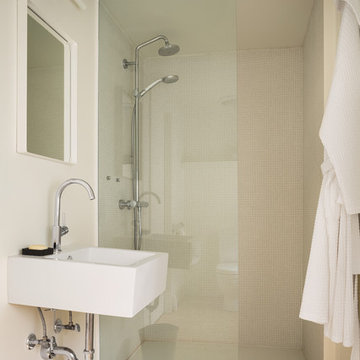
Trent Bell
Foto di una stanza da bagno con doccia stile rurale con lavabo sospeso, doccia alcova, pareti bianche e parquet chiaro
Foto di una stanza da bagno con doccia stile rurale con lavabo sospeso, doccia alcova, pareti bianche e parquet chiaro
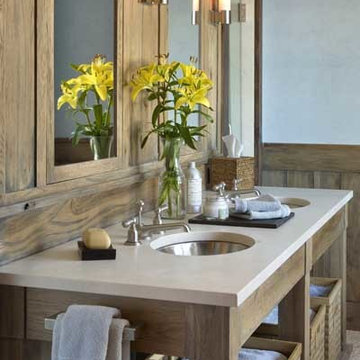
Gordon Gregory
Foto di una stanza da bagno padronale rustica di medie dimensioni con nessun'anta, ante in legno scuro, pareti bianche, pavimento con piastrelle di ciottoli, lavabo sottopiano, top in pietra calcarea e pavimento beige
Foto di una stanza da bagno padronale rustica di medie dimensioni con nessun'anta, ante in legno scuro, pareti bianche, pavimento con piastrelle di ciottoli, lavabo sottopiano, top in pietra calcarea e pavimento beige
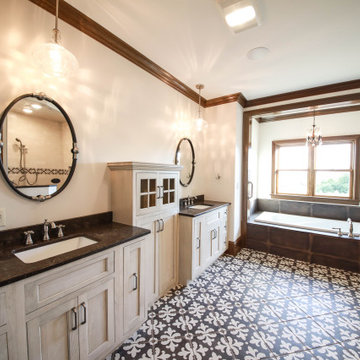
Master Suite Bathroom
Foto di una grande stanza da bagno padronale stile rurale con ante in legno chiaro, vasca da incasso, zona vasca/doccia separata, WC monopezzo, piastrelle marroni, piastrelle in ceramica, pareti bianche, pavimento con piastrelle in ceramica, lavabo sottopiano, top in granito, pavimento multicolore, doccia aperta, top nero, toilette, due lavabi e mobile bagno incassato
Foto di una grande stanza da bagno padronale stile rurale con ante in legno chiaro, vasca da incasso, zona vasca/doccia separata, WC monopezzo, piastrelle marroni, piastrelle in ceramica, pareti bianche, pavimento con piastrelle in ceramica, lavabo sottopiano, top in granito, pavimento multicolore, doccia aperta, top nero, toilette, due lavabi e mobile bagno incassato
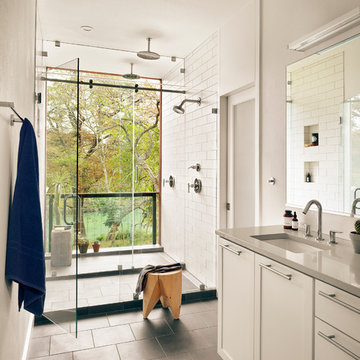
Photo by Casey Dunn
Idee per una stanza da bagno con doccia rustica con ante in stile shaker, ante bianche, doccia doppia, piastrelle bianche, piastrelle diamantate, pareti bianche, lavabo sottopiano, pavimento grigio, porta doccia a battente e top grigio
Idee per una stanza da bagno con doccia rustica con ante in stile shaker, ante bianche, doccia doppia, piastrelle bianche, piastrelle diamantate, pareti bianche, lavabo sottopiano, pavimento grigio, porta doccia a battente e top grigio
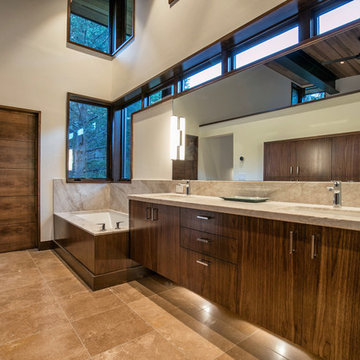
Ispirazione per una stanza da bagno padronale stile rurale con ante lisce, ante in legno bruno, vasca sottopiano, piastrelle beige, pareti bianche, lavabo sottopiano, pavimento beige e top beige

Immagine di una stanza da bagno rustica con ante in legno scuro, doccia a filo pavimento, WC monopezzo, piastrelle beige, piastrelle a mosaico, pareti bianche, pavimento con piastrelle a mosaico, lavabo da incasso, top in saponaria, pavimento multicolore, porta doccia a battente, top grigio, due lavabi, mobile bagno freestanding e ante con riquadro incassato

The Twin Peaks Passive House + ADU was designed and built to remain resilient in the face of natural disasters. Fortunately, the same great building strategies and design that provide resilience also provide a home that is incredibly comfortable and healthy while also visually stunning.
This home’s journey began with a desire to design and build a house that meets the rigorous standards of Passive House. Before beginning the design/ construction process, the homeowners had already spent countless hours researching ways to minimize their global climate change footprint. As with any Passive House, a large portion of this research was focused on building envelope design and construction. The wall assembly is combination of six inch Structurally Insulated Panels (SIPs) and 2x6 stick frame construction filled with blown in insulation. The roof assembly is a combination of twelve inch SIPs and 2x12 stick frame construction filled with batt insulation. The pairing of SIPs and traditional stick framing allowed for easy air sealing details and a continuous thermal break between the panels and the wall framing.
Beyond the building envelope, a number of other high performance strategies were used in constructing this home and ADU such as: battery storage of solar energy, ground source heat pump technology, Heat Recovery Ventilation, LED lighting, and heat pump water heating technology.
In addition to the time and energy spent on reaching Passivhaus Standards, thoughtful design and carefully chosen interior finishes coalesce at the Twin Peaks Passive House + ADU into stunning interiors with modern farmhouse appeal. The result is a graceful combination of innovation, durability, and aesthetics that will last for a century to come.
Despite the requirements of adhering to some of the most rigorous environmental standards in construction today, the homeowners chose to certify both their main home and their ADU to Passive House Standards. From a meticulously designed building envelope that tested at 0.62 ACH50, to the extensive solar array/ battery bank combination that allows designated circuits to function, uninterrupted for at least 48 hours, the Twin Peaks Passive House has a long list of high performance features that contributed to the completion of this arduous certification process. The ADU was also designed and built with these high standards in mind. Both homes have the same wall and roof assembly ,an HRV, and a Passive House Certified window and doors package. While the main home includes a ground source heat pump that warms both the radiant floors and domestic hot water tank, the more compact ADU is heated with a mini-split ductless heat pump. The end result is a home and ADU built to last, both of which are a testament to owners’ commitment to lessen their impact on the environment.
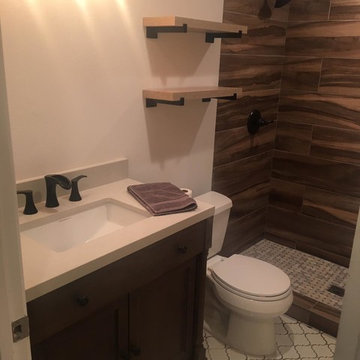
Immagine di una piccola stanza da bagno con doccia stile rurale con ante in stile shaker, ante in legno bruno, doccia alcova, WC a due pezzi, piastrelle marroni, piastrelle in gres porcellanato, pareti bianche, pavimento in cementine, lavabo sottopiano, top in quarzo composito, pavimento bianco, doccia aperta e top bianco

All bathrooms were renovated, as well as new master suite bathroom addition. Details included high-end stone with natural tones and river rock floor.
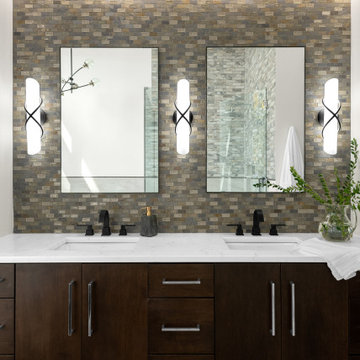
Master bathroom vanity with tile backsplash and cove living.
Esempio di una stanza da bagno padronale stile rurale di medie dimensioni con ante lisce, ante in legno bruno, piastrelle bianche, piastrelle in pietra, pareti bianche, pavimento con piastrelle in ceramica, lavabo sottopiano, top in quarzite, pavimento beige e top bianco
Esempio di una stanza da bagno padronale stile rurale di medie dimensioni con ante lisce, ante in legno bruno, piastrelle bianche, piastrelle in pietra, pareti bianche, pavimento con piastrelle in ceramica, lavabo sottopiano, top in quarzite, pavimento beige e top bianco
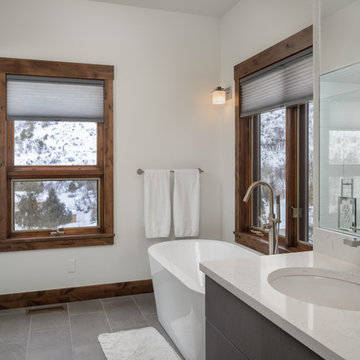
Foto di una stanza da bagno stile rurale con ante lisce, ante grigie, vasca freestanding, doccia alcova, pareti bianche, lavabo sottopiano, pavimento grigio, porta doccia a battente e top bianco
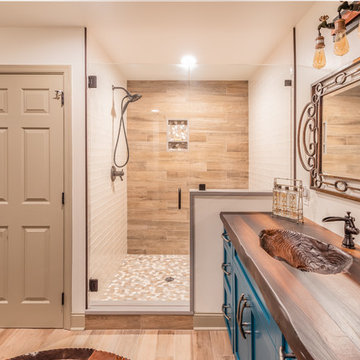
This rustic-inspired basement includes an entertainment area, two bars, and a gaming area. The renovation created a bathroom and guest room from the original office and exercise room. To create the rustic design the renovation used different naturally textured finishes, such as Coretec hard pine flooring, wood-look porcelain tile, wrapped support beams, walnut cabinetry, natural stone backsplashes, and fireplace surround,
Stanze da Bagno rustiche con pareti bianche - Foto e idee per arredare
8