Stanze da Bagno rosse con piastrelle in ceramica - Foto e idee per arredare
Filtra anche per:
Budget
Ordina per:Popolari oggi
41 - 60 di 476 foto
1 di 3

Esempio di una stanza da bagno padronale moderna di medie dimensioni con ante lisce, ante bianche, vasca sottopiano, vasca/doccia, WC sospeso, piastrelle arancioni, piastrelle rosse, piastrelle in ceramica, pareti arancioni, parquet chiaro, lavabo da incasso, pavimento multicolore, top bianco, un lavabo, mobile bagno sospeso e porta doccia a battente
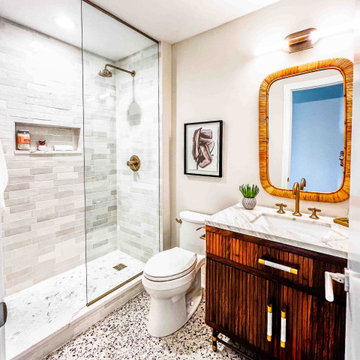
This amazing condo remodel features everything from new Benjamin Moore paint to new hardwood floors and most things in between. The kitchen and guest bathroom both received a whole new facelift. In the kitchen the light blue gray flat panel cabinets bring a pop of color that meshes perfectly with the white backsplash and countertops. Gold fixtures and hardware are sprinkled about for the best amount of sparkle. With a new textured vanity and new tiles the guest bathroom is a dream. Porcelain floor tiles and ceramic wall tiles line this bathroom in a beautiful monochromatic color. A new gray vanity with double under-mount sinks was added to the master bathroom as well. All coming together to make this condo look amazing.
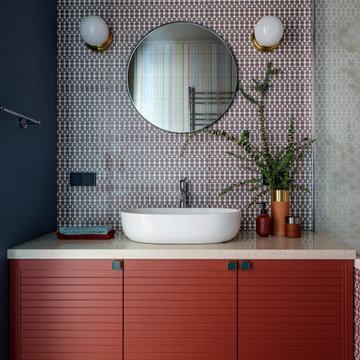
Дизайнер интерьера - Татьяна Архипова, фото - Михаил Лоскутов
Esempio di una piccola stanza da bagno padronale minimal con piastrelle multicolore, piastrelle in ceramica, pavimento con piastrelle in ceramica, top in superficie solida, pavimento marrone, top beige, ante lisce, ante rosse, pareti nere e lavabo a bacinella
Esempio di una piccola stanza da bagno padronale minimal con piastrelle multicolore, piastrelle in ceramica, pavimento con piastrelle in ceramica, top in superficie solida, pavimento marrone, top beige, ante lisce, ante rosse, pareti nere e lavabo a bacinella
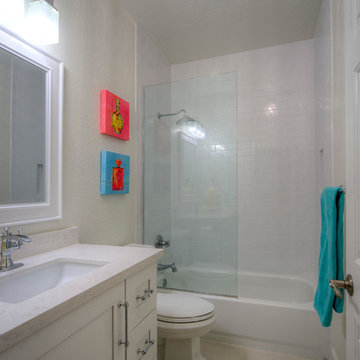
White shaker vanity with porcelain floors and subway tile shower. #kitchen #design #cabinets #kitchencabinets #kitchendesign #trends #kitchentrends #designtrends #modernkitchen #moderndesign #transitionaldesign #transitionalkitchens #farmhousekitchen #farmhousedesign #scottsdalekitchens #scottsdalecabinets #scottsdaledesign #phoenixkitchen #phoenixdesign #phoenixcabinets
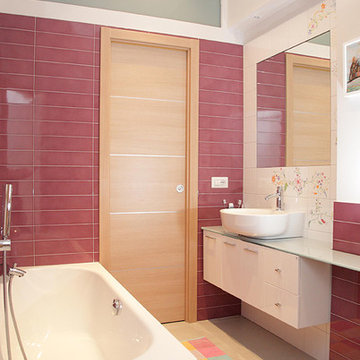
Luigi Di Paola
Idee per una stanza da bagno minimal di medie dimensioni con ante lisce, ante bianche, piastrelle bianche, piastrelle rosa, piastrelle in ceramica, pareti bianche, pavimento in gres porcellanato, lavabo a bacinella e pavimento beige
Idee per una stanza da bagno minimal di medie dimensioni con ante lisce, ante bianche, piastrelle bianche, piastrelle rosa, piastrelle in ceramica, pareti bianche, pavimento in gres porcellanato, lavabo a bacinella e pavimento beige
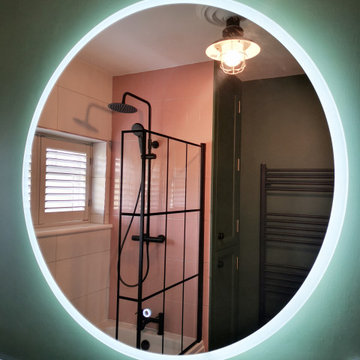
Idee per una stanza da bagno per bambini chic di medie dimensioni con ante lisce, ante blu, vasca da incasso, vasca/doccia, WC monopezzo, piastrelle rosa, piastrelle in ceramica, pareti verdi, pavimento in vinile, top in quarzo composito, top bianco, un lavabo e mobile bagno freestanding
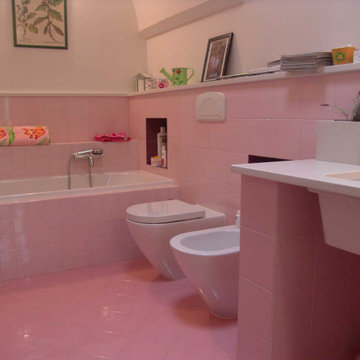
Idee per una stanza da bagno chic con vasca ad alcova, piastrelle rosa, piastrelle in ceramica, pareti bianche, pavimento con piastrelle in ceramica, lavabo sottopiano, top in marmo, pavimento rosa, top beige, nicchia, due lavabi e soffitto a volta
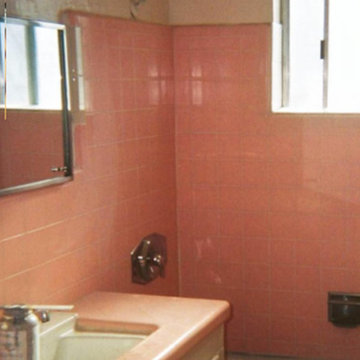
Esempio di una stanza da bagno con lavabo da incasso, vasca/doccia, WC monopezzo, piastrelle rosa, piastrelle in ceramica e pareti rosa
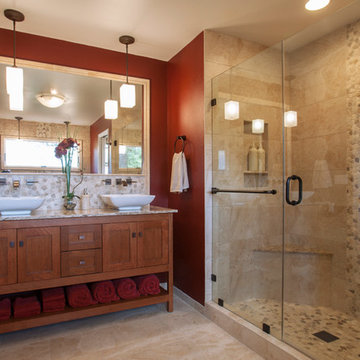
Beautifully designed and constructed Craftsmen-style his and hers vanity in a renovated master suite.
Decade Construction
www.decadeconstruction.com,
Ramona d'Viola
ilumus photography & marketing
www.ilumus.com
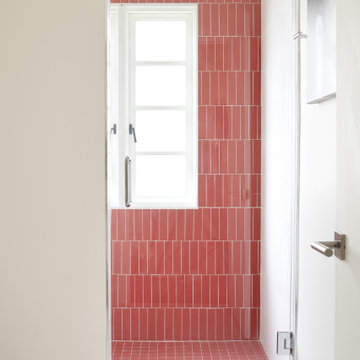
This remodel negotiates the owner’s desire for a modern home with the municipality’s desire to maintain the home’s ‘historic’ character. To satisfy these potentially conflicting interests, our strategy restores the house’s shell while completely gutting the interior to achieve greater connections to the landscape beyond and between previously disconnected levels on the interior.
At the exterior, new doors and windows with black frames hint at the elegant and restrained aesthetic that guides the design throughout. Similarly, a new cantilevered deck at the rear and new French doors at the front create connections to outside that echo the new spatial openness of the reorganized interior.
The original home, although two stories, functioned like a single story home. To remedy this, the primary formal move was to remove the center of the home and insert a new, open stair that visually and physically connects the two levels. To take advantage of this, the lower level was enlarged and completely refinished to provide two new bedrooms, a music room, a playroom, and a bathroom. Similarly, the upper level was completed updated with a new master suite, an updated bathroom, new finishes in the main living spaces, and a new Henrybuilt Kitchen.
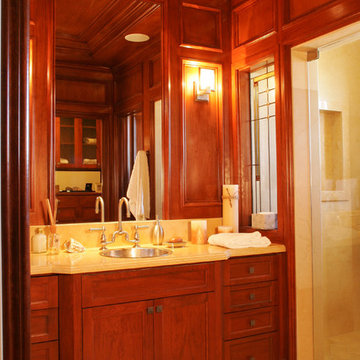
Esempio di una stanza da bagno con doccia american style con lavabo sottopiano, ante in stile shaker, ante in legno bruno, top in granito, doccia ad angolo, piastrelle beige, piastrelle in ceramica e pavimento con piastrelle in ceramica
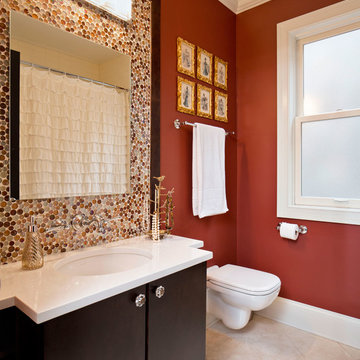
Ispirazione per una stanza da bagno per bambini chic di medie dimensioni con lavabo sospeso, ante lisce, ante in legno bruno, top in pietra calcarea, piastrelle beige, piastrelle in ceramica, pareti rosse e pavimento con piastrelle in ceramica
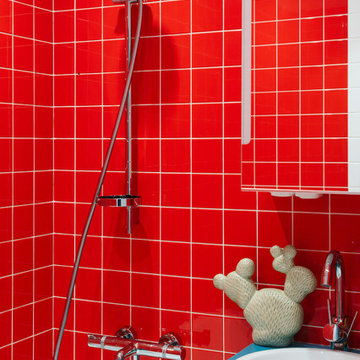
Планировочное решение: Миловзорова Наталья
Концепция: Миловзорова Наталья
Визуализация: Мовляйко Роман
Рабочая документация: Миловзорова Наталья, Царевская Ольга
Спецификация и смета: Царевская Ольга
Закупки: Миловзорова Наталья, Царевская Ольга
Авторский надзор: Миловзорова Наталья, Царевская Ольга
Фотограф: Лоскутов Михаил
Стиль: Соболева Дарья
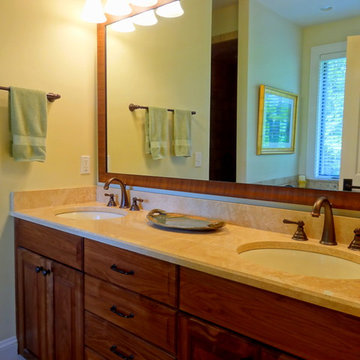
Photo By: Heather Taylor
Ispirazione per una stanza da bagno padronale classica di medie dimensioni con lavabo sottopiano, ante con bugna sagomata, ante in legno bruno, top in granito, vasca ad alcova, doccia alcova, WC a due pezzi, piastrelle beige, piastrelle in ceramica, pareti beige e pavimento con piastrelle in ceramica
Ispirazione per una stanza da bagno padronale classica di medie dimensioni con lavabo sottopiano, ante con bugna sagomata, ante in legno bruno, top in granito, vasca ad alcova, doccia alcova, WC a due pezzi, piastrelle beige, piastrelle in ceramica, pareti beige e pavimento con piastrelle in ceramica
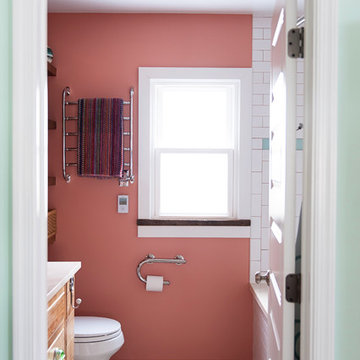
Rashmi Pappu Photography
Foto di una piccola stanza da bagno con doccia country con lavabo sottopiano, consolle stile comò, ante in legno scuro, top in marmo, vasca sottopiano, vasca/doccia, WC a due pezzi, piastrelle bianche, piastrelle in ceramica, pavimento in cemento e pareti rosa
Foto di una piccola stanza da bagno con doccia country con lavabo sottopiano, consolle stile comò, ante in legno scuro, top in marmo, vasca sottopiano, vasca/doccia, WC a due pezzi, piastrelle bianche, piastrelle in ceramica, pavimento in cemento e pareti rosa
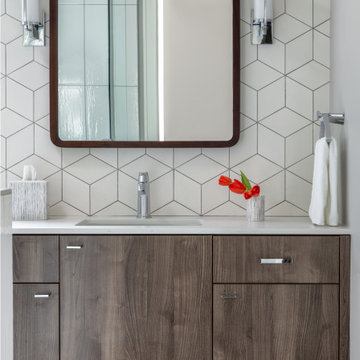
Esempio di un'ampia stanza da bagno minimal con ante lisce, ante in legno bruno, piastrelle bianche, piastrelle in ceramica, pareti grigie, lavabo sottopiano, pavimento grigio e top bianco
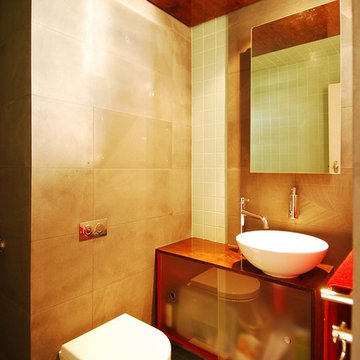
Ispirazione per una piccola stanza da bagno con doccia minimalista con ante di vetro, ante in legno bruno, doccia aperta, WC sospeso, piastrelle verdi, piastrelle in ceramica, pareti verdi, pavimento con piastrelle in ceramica, lavabo a bacinella, top in quarzo composito, pavimento verde, doccia aperta, top marrone, un lavabo e mobile bagno sospeso
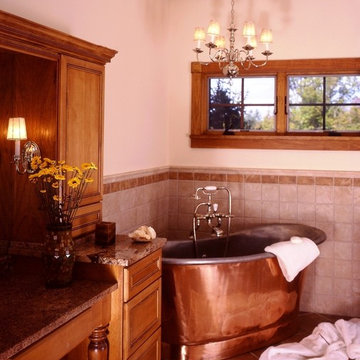
Yankee Barn Homes - The master bath has a classic old West style copper soak tub.
Ispirazione per una grande stanza da bagno padronale chic con ante a filo, ante in legno scuro, vasca freestanding, piastrelle beige, piastrelle marroni, piastrelle in ceramica, pareti bianche, pavimento con piastrelle in ceramica e top in granito
Ispirazione per una grande stanza da bagno padronale chic con ante a filo, ante in legno scuro, vasca freestanding, piastrelle beige, piastrelle marroni, piastrelle in ceramica, pareti bianche, pavimento con piastrelle in ceramica e top in granito

Moorish styled bathroom features hand-painted tiles from Spain, custom cabinets with custom doors, and hand-painted mirror. The alcove for the bathtub was built to form a niche with an arched top and the border thick enough to feature stone mosaic tiles. The window frame was cut to follow the same arch contour as the one above the tub. The two symmetrical cabinets resting on the counter create a separate “vanity space.
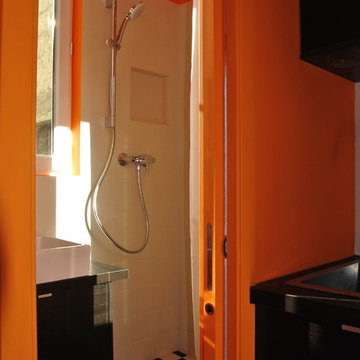
Douche, vasque et toilettes suspendues ont trouvé leur place dans 2,20m2
Immagine di una piccola stanza da bagno padronale design con ante a filo, ante in legno bruno, doccia aperta, WC sospeso, piastrelle bianche, piastrelle in ceramica, pareti arancioni, pavimento con piastrelle in ceramica, lavabo da incasso, top in laminato, pavimento nero, doccia con tenda e top nero
Immagine di una piccola stanza da bagno padronale design con ante a filo, ante in legno bruno, doccia aperta, WC sospeso, piastrelle bianche, piastrelle in ceramica, pareti arancioni, pavimento con piastrelle in ceramica, lavabo da incasso, top in laminato, pavimento nero, doccia con tenda e top nero
Stanze da Bagno rosse con piastrelle in ceramica - Foto e idee per arredare
3