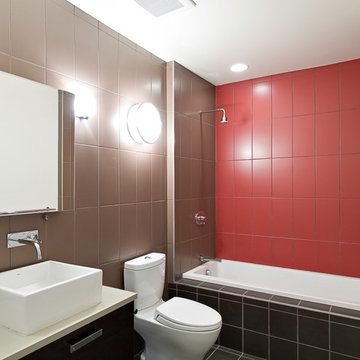Stanze da Bagno rosse con lavabo a bacinella - Foto e idee per arredare
Filtra anche per:
Budget
Ordina per:Popolari oggi
81 - 100 di 484 foto
1 di 3
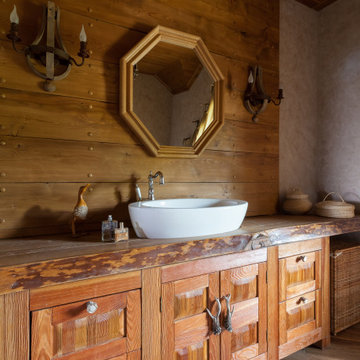
Foto di una stanza da bagno stile rurale con ante in legno scuro, pareti marroni, pavimento in legno massello medio, lavabo a bacinella, top in legno, pavimento marrone, top marrone, un lavabo, mobile bagno incassato, soffitto in legno, pareti in legno e ante in stile shaker
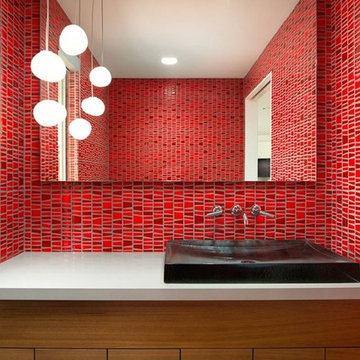
Immagine di una stanza da bagno contemporanea con ante lisce, ante in legno bruno, piastrelle rosse, piastrelle a mosaico, pareti rosse, lavabo a bacinella e top in quarzite
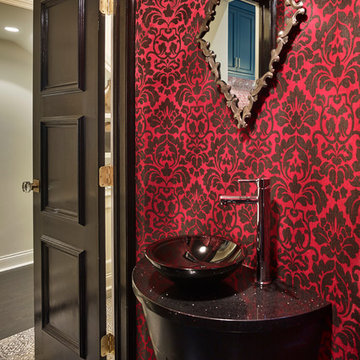
Foto di una piccola stanza da bagno minimal con consolle stile comò, ante nere, vasca con piedi a zampa di leone, doccia alcova, WC monopezzo, piastrelle nere, piastrelle in pietra, pareti rosse, pavimento in marmo, lavabo a bacinella e top in quarzo composito
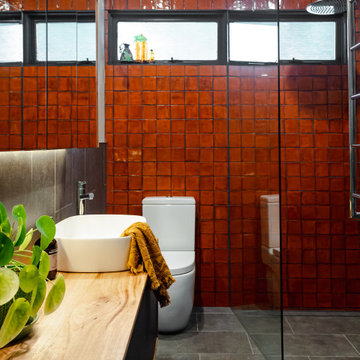
Cosy Bathroom
Foto di una piccola stanza da bagno padronale design con ante lisce, ante in legno scuro, doccia aperta, WC monopezzo, piastrelle grigie, piastrelle in gres porcellanato, pareti grigie, pavimento in gres porcellanato, lavabo a bacinella, top in legno, pavimento grigio, doccia aperta, nicchia, un lavabo e mobile bagno sospeso
Foto di una piccola stanza da bagno padronale design con ante lisce, ante in legno scuro, doccia aperta, WC monopezzo, piastrelle grigie, piastrelle in gres porcellanato, pareti grigie, pavimento in gres porcellanato, lavabo a bacinella, top in legno, pavimento grigio, doccia aperta, nicchia, un lavabo e mobile bagno sospeso
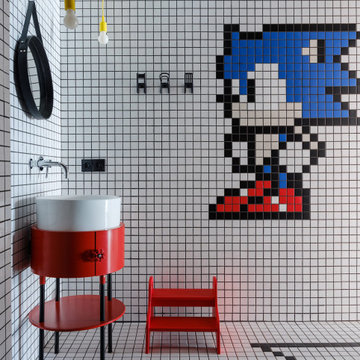
Ispirazione per una stanza da bagno per bambini industriale con ante rosse, piastrelle multicolore, pavimento con piastrelle a mosaico, lavabo a bacinella, pavimento multicolore e ante lisce
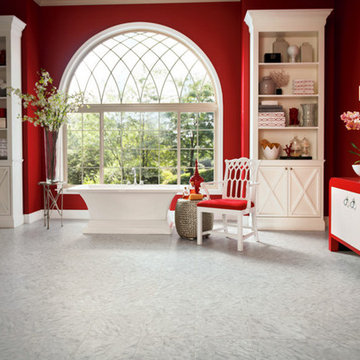
Foto di una grande stanza da bagno padronale boho chic con consolle stile comò, ante rosse, vasca freestanding, pareti rosse, pavimento con piastrelle in ceramica, lavabo a bacinella e top in quarzo composito

Twin Peaks House is a vibrant extension to a grand Edwardian homestead in Kensington.
Originally built in 1913 for a wealthy family of butchers, when the surrounding landscape was pasture from horizon to horizon, the homestead endured as its acreage was carved up and subdivided into smaller terrace allotments. Our clients discovered the property decades ago during long walks around their neighbourhood, promising themselves that they would buy it should the opportunity ever arise.
Many years later the opportunity did arise, and our clients made the leap. Not long after, they commissioned us to update the home for their family of five. They asked us to replace the pokey rear end of the house, shabbily renovated in the 1980s, with a generous extension that matched the scale of the original home and its voluminous garden.
Our design intervention extends the massing of the original gable-roofed house towards the back garden, accommodating kids’ bedrooms, living areas downstairs and main bedroom suite tucked away upstairs gabled volume to the east earns the project its name, duplicating the main roof pitch at a smaller scale and housing dining, kitchen, laundry and informal entry. This arrangement of rooms supports our clients’ busy lifestyles with zones of communal and individual living, places to be together and places to be alone.
The living area pivots around the kitchen island, positioned carefully to entice our clients' energetic teenaged boys with the aroma of cooking. A sculpted deck runs the length of the garden elevation, facing swimming pool, borrowed landscape and the sun. A first-floor hideout attached to the main bedroom floats above, vertical screening providing prospect and refuge. Neither quite indoors nor out, these spaces act as threshold between both, protected from the rain and flexibly dimensioned for either entertaining or retreat.
Galvanised steel continuously wraps the exterior of the extension, distilling the decorative heritage of the original’s walls, roofs and gables into two cohesive volumes. The masculinity in this form-making is balanced by a light-filled, feminine interior. Its material palette of pale timbers and pastel shades are set against a textured white backdrop, with 2400mm high datum adding a human scale to the raked ceilings. Celebrating the tension between these design moves is a dramatic, top-lit 7m high void that slices through the centre of the house. Another type of threshold, the void bridges the old and the new, the private and the public, the formal and the informal. It acts as a clear spatial marker for each of these transitions and a living relic of the home’s long history.
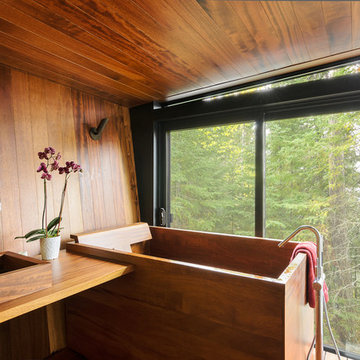
Idee per una stanza da bagno padronale stile rurale con vasca giapponese, lavabo a bacinella e top in legno
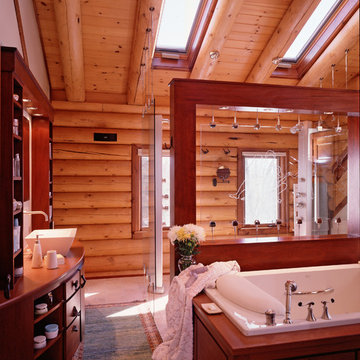
Foto di una stanza da bagno padronale con ante in legno bruno, vasca da incasso e lavabo a bacinella
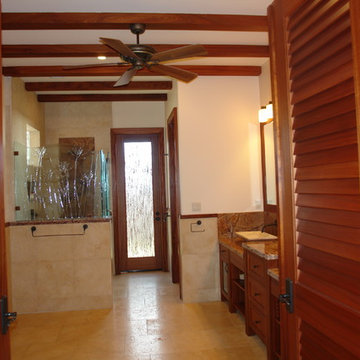
The master bath is rich in nature and yet still light and airy. Stone vessel sinks, bronze faucets and hardware. Cabinets of ribbon grain mahogany made to look like furniture. Cafe rainforest marble counter and full backsplash. Plantation doors. Art glass at shower surround and outdoor shower door. Beamed ceiling and wood fan.
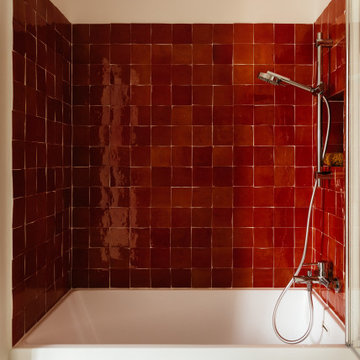
Salle de bains en zellige Mosaic Factory, colori terre cuite.
Idee per una piccola stanza da bagno padronale eclettica con vasca da incasso, vasca/doccia, piastrelle rosse, piastrelle in ceramica, pareti rosse, pavimento in cemento, lavabo a bacinella, pavimento beige, porta doccia a battente, nicchia e un lavabo
Idee per una piccola stanza da bagno padronale eclettica con vasca da incasso, vasca/doccia, piastrelle rosse, piastrelle in ceramica, pareti rosse, pavimento in cemento, lavabo a bacinella, pavimento beige, porta doccia a battente, nicchia e un lavabo
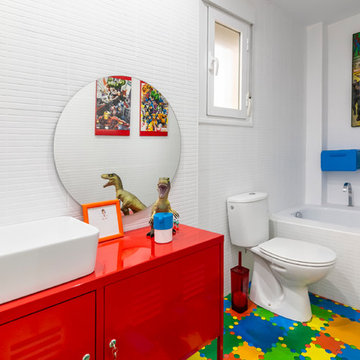
Esempio di una stanza da bagno per bambini design con ante rosse, vasca ad alcova, WC a due pezzi, piastrelle bianche, pareti bianche, lavabo a bacinella, pavimento multicolore, top rosso e ante lisce
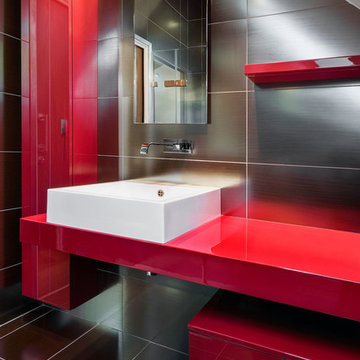
Jonathan Little Photography
Idee per una piccola stanza da bagno padronale contemporanea con ante lisce, ante rosse, piastrelle grigie, piastrelle in ceramica, pareti grigie, pavimento con piastrelle in ceramica, lavabo a bacinella e top in vetro
Idee per una piccola stanza da bagno padronale contemporanea con ante lisce, ante rosse, piastrelle grigie, piastrelle in ceramica, pareti grigie, pavimento con piastrelle in ceramica, lavabo a bacinella e top in vetro
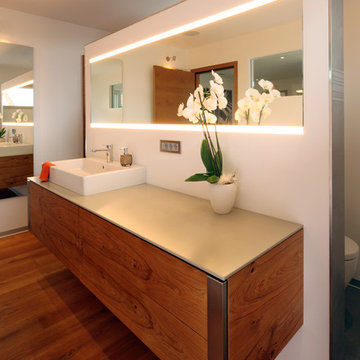
Nixdorf Fotografie
Ispirazione per una stanza da bagno contemporanea di medie dimensioni con ante in legno scuro, pareti bianche, parquet scuro, lavabo a bacinella e pavimento marrone
Ispirazione per una stanza da bagno contemporanea di medie dimensioni con ante in legno scuro, pareti bianche, parquet scuro, lavabo a bacinella e pavimento marrone
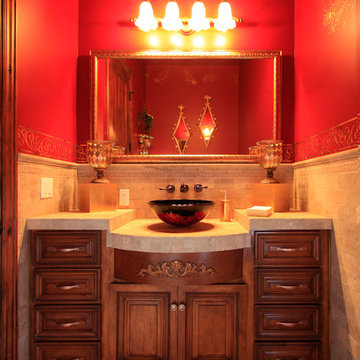
The red vessel sink sits a top a tumbled travertine counter top. The warm red walls complement the sink and add an element of surprise in this powder room. The walls are embellished by a gold leaf Modello design.
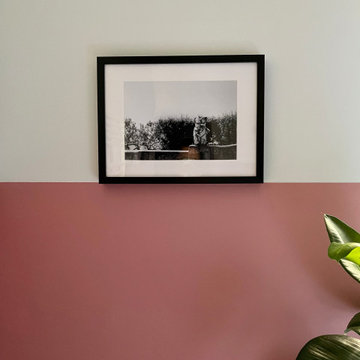
Cornice con foto del cliente in bianco e nero per dare personalità al bagno. Smalto color cipria alle pareti.
Idee per una stanza da bagno padronale design di medie dimensioni con ante lisce, ante in legno chiaro, vasca freestanding, WC monopezzo, piastrelle grigie, piastrelle in gres porcellanato, pareti rosa, pavimento in gres porcellanato, lavabo a bacinella, top in laminato, pavimento grigio, top bianco, un lavabo e mobile bagno sospeso
Idee per una stanza da bagno padronale design di medie dimensioni con ante lisce, ante in legno chiaro, vasca freestanding, WC monopezzo, piastrelle grigie, piastrelle in gres porcellanato, pareti rosa, pavimento in gres porcellanato, lavabo a bacinella, top in laminato, pavimento grigio, top bianco, un lavabo e mobile bagno sospeso
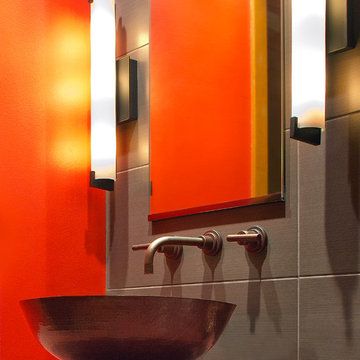
Hammered sink bowl and wall mounted faucet create more space in this small area. A custom mirror and side sconces give lots of light without any glare.
Pam Ferderbar, Photographer
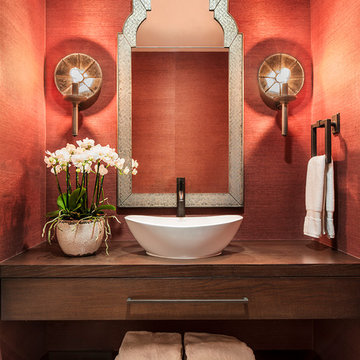
Drew Kelly Photography
Esempio di una stanza da bagno con doccia contemporanea di medie dimensioni con ante lisce, ante marroni, WC monopezzo, pareti rosse, parquet chiaro, lavabo a bacinella e top in legno
Esempio di una stanza da bagno con doccia contemporanea di medie dimensioni con ante lisce, ante marroni, WC monopezzo, pareti rosse, parquet chiaro, lavabo a bacinella e top in legno
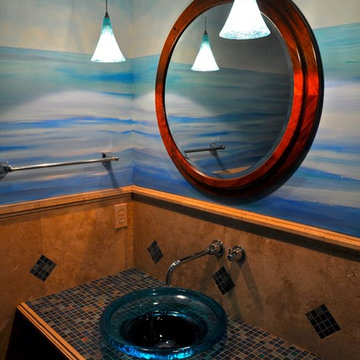
Sam Holland
Idee per una piccola stanza da bagno classica con lavabo a bacinella, top multicolore e un lavabo
Idee per una piccola stanza da bagno classica con lavabo a bacinella, top multicolore e un lavabo
Stanze da Bagno rosse con lavabo a bacinella - Foto e idee per arredare
5
