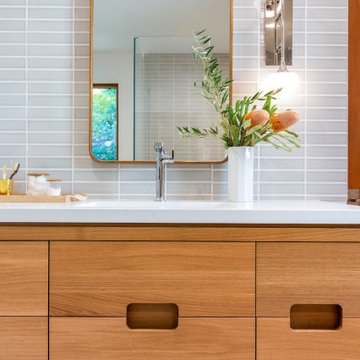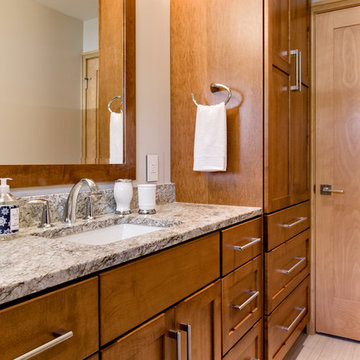Stanze da Bagno rosse, color legno - Foto e idee per arredare
Filtra anche per:
Budget
Ordina per:Popolari oggi
61 - 80 di 31.376 foto
1 di 3

Established in 1895 as a warehouse for the spice trade, 481 Washington was built to last. With its 25-inch-thick base and enchanting Beaux Arts facade, this regal structure later housed a thriving Hudson Square printing company. After an impeccable renovation, the magnificent loft building’s original arched windows and exquisite cornice remain a testament to the grandeur of days past. Perfectly anchored between Soho and Tribeca, Spice Warehouse has been converted into 12 spacious full-floor lofts that seamlessly fuse Old World character with modern convenience. Steps from the Hudson River, Spice Warehouse is within walking distance of renowned restaurants, famed art galleries, specialty shops and boutiques. With its golden sunsets and outstanding facilities, this is the ideal destination for those seeking the tranquil pleasures of the Hudson River waterfront.
Expansive private floor residences were designed to be both versatile and functional, each with 3 to 4 bedrooms, 3 full baths, and a home office. Several residences enjoy dramatic Hudson River views.
This open space has been designed to accommodate a perfect Tribeca city lifestyle for entertaining, relaxing and working.
This living room design reflects a tailored “old world” look, respecting the original features of the Spice Warehouse. With its high ceilings, arched windows, original brick wall and iron columns, this space is a testament of ancient time and old world elegance.
The master bathroom was designed with tradition in mind and a taste for old elegance. it is fitted with a fabulous walk in glass shower and a deep soaking tub.
The pedestal soaking tub and Italian carrera marble metal legs, double custom sinks balance classic style and modern flair.
The chosen tiles are a combination of carrera marble subway tiles and hexagonal floor tiles to create a simple yet luxurious look.
Photography: Francis Augustine
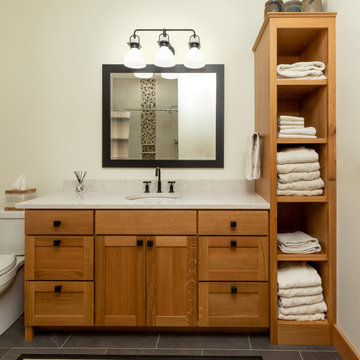
This beautiful custom home located in Stowe, will serve as a primary residence for our wonderful clients and there family for years to come. With expansive views of Mt. Mansfield and Stowe Mountain Resort, this is the quintessential year round ski home. We worked closely with Bensonwood, who provided us with the beautiful timber frame elements as well as the high performance shell package.
Durable Western Red Cedar on the exterior will provide long lasting beauty and weather resistance. Custom interior builtins, Masonry, Cabinets, Mill Work, Doors, Wine Cellar, Bunk Beds and Stairs help to celebrate our talented in house craftsmanship.
Landscaping and hardscape Patios, Walkways and Terrace’s, along with the fire pit and gardens will insure this magnificent property is enjoyed year round.

Esempio di una piccola stanza da bagno padronale nordica con ante lisce, ante marroni, doccia alcova, WC monopezzo, piastrelle bianche, piastrelle diamantate, pareti bianche, pavimento con piastrelle in ceramica, lavabo a bacinella, top in quarzo composito, pavimento nero, porta doccia a battente, top bianco, nicchia e due lavabi

Idee per una stanza da bagno per bambini minimal di medie dimensioni con piastrelle multicolore, piastrelle a mosaico, pavimento in gres porcellanato, pavimento beige, porta doccia scorrevole, ante lisce, ante bianche, doccia alcova, WC sospeso, lavabo integrato, top bianco, nicchia e due lavabi
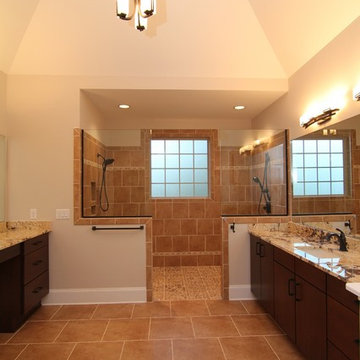
Ispirazione per una stanza da bagno minimal con pareti bianche e pavimento marrone

Guest bathroom. Photo: Nick Glimenakis
Foto di una stanza da bagno contemporanea di medie dimensioni con vasca da incasso, vasca/doccia, WC sospeso, piastrelle blu, piastrelle in ceramica, pareti blu, pavimento in marmo, lavabo a colonna, pavimento grigio, doccia con tenda e top bianco
Foto di una stanza da bagno contemporanea di medie dimensioni con vasca da incasso, vasca/doccia, WC sospeso, piastrelle blu, piastrelle in ceramica, pareti blu, pavimento in marmo, lavabo a colonna, pavimento grigio, doccia con tenda e top bianco

Indrajit Ssathe
Foto di una stanza da bagno con doccia bohémian di medie dimensioni con pareti marroni, lavabo a bacinella, WC sospeso, piastrelle grigie, pavimento con piastrelle a mosaico, pavimento beige, top multicolore e ante lisce
Foto di una stanza da bagno con doccia bohémian di medie dimensioni con pareti marroni, lavabo a bacinella, WC sospeso, piastrelle grigie, pavimento con piastrelle a mosaico, pavimento beige, top multicolore e ante lisce

Андрей Белимов-Гущин
Esempio di una stanza da bagno padronale design con vasca/doccia, WC sospeso, piastrelle bianche, piastrelle gialle, lavabo a bacinella, top in legno, pavimento grigio, doccia aperta, top marrone, nessun'anta e vasca ad alcova
Esempio di una stanza da bagno padronale design con vasca/doccia, WC sospeso, piastrelle bianche, piastrelle gialle, lavabo a bacinella, top in legno, pavimento grigio, doccia aperta, top marrone, nessun'anta e vasca ad alcova

SeaThru is a new, waterfront, modern home. SeaThru was inspired by the mid-century modern homes from our area, known as the Sarasota School of Architecture.
This homes designed to offer more than the standard, ubiquitous rear-yard waterfront outdoor space. A central courtyard offer the residents a respite from the heat that accompanies west sun, and creates a gorgeous intermediate view fro guest staying in the semi-attached guest suite, who can actually SEE THROUGH the main living space and enjoy the bay views.
Noble materials such as stone cladding, oak floors, composite wood louver screens and generous amounts of glass lend to a relaxed, warm-contemporary feeling not typically common to these types of homes.
Photos by Ryan Gamma Photography
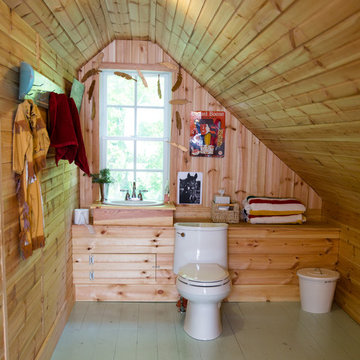
Photo: Jennifer M. Ramos © 2018 Houzz
Ispirazione per un'in mansarda stanza da bagno country con pareti marroni, pavimento in legno verniciato, lavabo da incasso, top in legno, pavimento verde e top marrone
Ispirazione per un'in mansarda stanza da bagno country con pareti marroni, pavimento in legno verniciato, lavabo da incasso, top in legno, pavimento verde e top marrone

Seth Benn Photography
Idee per una stanza da bagno padronale country con ante in legno bruno, vasca ad alcova, WC a due pezzi, piastrelle bianche, piastrelle diamantate, pareti beige, lavabo a bacinella, pavimento grigio, doccia con tenda, top bianco e ante lisce
Idee per una stanza da bagno padronale country con ante in legno bruno, vasca ad alcova, WC a due pezzi, piastrelle bianche, piastrelle diamantate, pareti beige, lavabo a bacinella, pavimento grigio, doccia con tenda, top bianco e ante lisce

Fireplace Sales Phoenix
Ispirazione per una stanza da bagno padronale minimalista di medie dimensioni con vasca freestanding, piastrelle grigie, piastrelle bianche, piastrelle di marmo, pareti grigie, pavimento con piastrelle in ceramica, top in marmo e pavimento grigio
Ispirazione per una stanza da bagno padronale minimalista di medie dimensioni con vasca freestanding, piastrelle grigie, piastrelle bianche, piastrelle di marmo, pareti grigie, pavimento con piastrelle in ceramica, top in marmo e pavimento grigio

Esempio di una piccola stanza da bagno con doccia american style con ante in stile shaker, ante in legno scuro, doccia aperta, WC a due pezzi, piastrelle grigie, piastrelle in pietra, pareti arancioni, pavimento in ardesia, lavabo sottopiano e top in granito
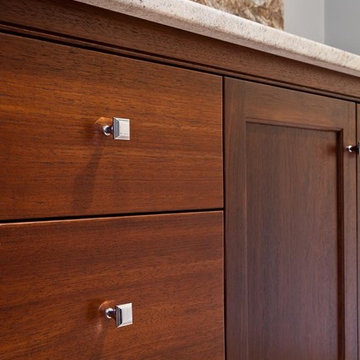
You can read more about this project on our website:
http://www.designsbygia.net
Please Note: All “related,” “similar,” and “sponsored” products tagged or listed by Houzz are not actual products pictured. They have not been approved by Designs By Gia Interior Design . For information about our work, please contact us at designsbygia.com
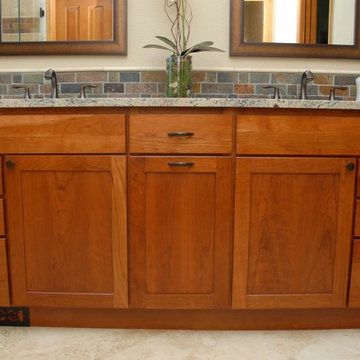
Robin George
Foto di una stanza da bagno classica con lavabo sottopiano, ante in stile shaker, ante in legno scuro, top in granito, vasca da incasso, doccia ad angolo, piastrelle beige, piastrelle in pietra, pareti beige e pavimento in travertino
Foto di una stanza da bagno classica con lavabo sottopiano, ante in stile shaker, ante in legno scuro, top in granito, vasca da incasso, doccia ad angolo, piastrelle beige, piastrelle in pietra, pareti beige e pavimento in travertino

Tom Zikas
Ispirazione per una stanza da bagno padronale rustica di medie dimensioni con ante con riquadro incassato, ante in legno scuro, vasca ad alcova, doccia alcova, piastrelle marroni, piastrelle a mosaico, pareti beige, parquet scuro, lavabo a bacinella e top in granito
Ispirazione per una stanza da bagno padronale rustica di medie dimensioni con ante con riquadro incassato, ante in legno scuro, vasca ad alcova, doccia alcova, piastrelle marroni, piastrelle a mosaico, pareti beige, parquet scuro, lavabo a bacinella e top in granito

The original master bathroom in this 1980’s home was small, cramped and dated. It was divided into two compartments that also included a linen closet. The goal was to reconfigure the space to create a larger, single compartment space that exudes a calming, natural and contemporary style. The bathroom was remodeled into a larger, single compartment space using earth tones and soft textures to create a simple, yet sleek look. A continuous shallow shelf above the vanity provides a space for soft ambient down lighting. Large format wall tiles with a grass cloth pattern complement red grass cloth wall coverings. Both balance the horizontal grain of the white oak cabinetry. The small bath offers a spa-like setting, with a Scandinavian style white oak drying platform alongside the shower, inset into limestone with a white oak bench. The shower features a full custom glass surround with built-in niches and a cantilevered limestone bench. The spa-like styling was carried over to the bathroom door when the original 6 panel door was refaced with horizontal white oak paneling on the bathroom side, while the bedroom side was maintained as a 6 panel door to match existing doors in the hallway outside. The room features White oak trim with a clear finish.

Immagine di una stanza da bagno per bambini classica di medie dimensioni con lavabo da incasso, ante in legno scuro, top in granito, doccia doppia, WC monopezzo, piastrelle beige, piastrelle in ceramica, pareti beige, pavimento con piastrelle in ceramica e ante con bugna sagomata
Stanze da Bagno rosse, color legno - Foto e idee per arredare
4
