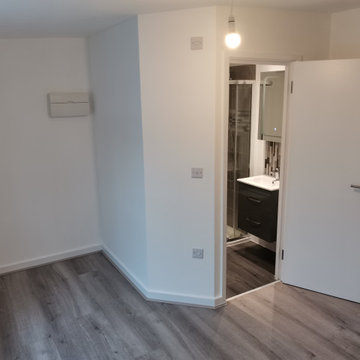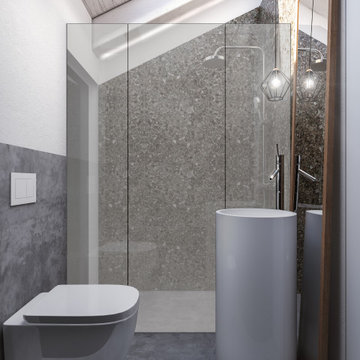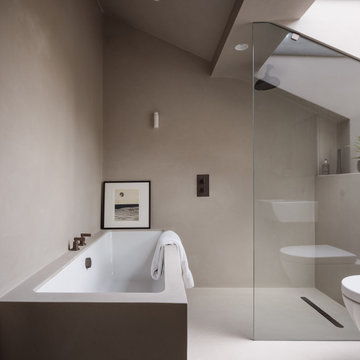Stanze da Bagno piccole - Foto e idee per arredare
Filtra anche per:
Budget
Ordina per:Popolari oggi
1 - 20 di 2.570 foto
1 di 3

Download our free ebook, Creating the Ideal Kitchen. DOWNLOAD NOW
This charming little attic bath was an infrequently used guest bath located on the 3rd floor right above the master bath that we were also remodeling. The beautiful original leaded glass windows open to a view of the park and small lake across the street. A vintage claw foot tub sat directly below the window. This is where the charm ended though as everything was sorely in need of updating. From the pieced-together wall cladding to the exposed electrical wiring and old galvanized plumbing, it was in definite need of a gut job. Plus the hardwood flooring leaked into the bathroom below which was priority one to fix. Once we gutted the space, we got to rebuilding the room. We wanted to keep the cottage-y charm, so we started with simple white herringbone marble tile on the floor and clad all the walls with soft white shiplap paneling. A new clawfoot tub/shower under the original window was added. Next, to allow for a larger vanity with more storage, we moved the toilet over and eliminated a mish mash of storage pieces. We discovered that with separate hot/cold supplies that were the only thing available for a claw foot tub with a shower kit, building codes require a pressure balance valve to prevent scalding, so we had to install a remote valve. We learn something new on every job! There is a view to the park across the street through the home’s original custom shuttered windows. Can’t you just smell the fresh air? We found a vintage dresser and had it lacquered in high gloss black and converted it into a vanity. The clawfoot tub was also painted black. Brass lighting, plumbing and hardware details add warmth to the room, which feels right at home in the attic of this traditional home. We love how the combination of traditional and charming come together in this sweet attic guest bath. Truly a room with a view!
Designed by: Susan Klimala, CKD, CBD
Photography by: Michael Kaskel
For more information on kitchen and bath design ideas go to: www.kitchenstudio-ge.com

Start and Finish Your Day in Serenity ✨
In the hustle of city life, our homes are our sanctuaries. Particularly, the shower room - where we both begin and unwind at the end of our day. Imagine stepping into a space bathed in soft, soothing light, embracing the calmness and preparing you for the day ahead, and later, helping you relax and let go of the day’s stress.
In Maida Vale, where architecture and design intertwine with the rhythm of London, the key to a perfect shower room transcends beyond just aesthetics. It’s about harnessing the power of natural light to create a space that not only revitalizes your body but also your soul.
But what about our ever-present need for space? The answer lies in maximizing storage, utilizing every nook - both deep and shallow - ensuring that everything you need is at your fingertips, yet out of sight, maintaining a clutter-free haven.
Let’s embrace the beauty of design, the tranquillity of soothing light, and the genius of clever storage in our Maida Vale homes. Because every day deserves a serene beginning and a peaceful end.
#MaidaVale #LondonLiving #SerenityAtHome #ShowerRoomSanctuary #DesignInspiration #NaturalLight #SmartStorage #HomeDesign #UrbanOasis #LondonHomes

Modern and spacious. A light grey wire-brush serves as the perfect canvas for almost any contemporary space. With the Modin Collection, we have raised the bar on luxury vinyl plank. The result is a new standard in resilient flooring. Modin offers true embossed in register texture, a low sheen level, a rigid SPC core, an industry-leading wear layer, and so much more.

Immagine di una piccola stanza da bagno con doccia stile rurale con ante bianche, doccia alcova, WC sospeso, piastrelle bianche, piastrelle in ceramica, pareti bianche, pavimento con piastrelle effetto legno, lavabo da incasso, top in laminato, pavimento grigio, porta doccia a battente, top bianco, un lavabo, mobile bagno freestanding e travi a vista

Idee per una piccola stanza da bagno padronale rustica con doccia ad angolo, piastrelle verdi, piastrelle in gres porcellanato, top in quarzo composito, doccia aperta, top grigio, mobile bagno sospeso e travi a vista

Idee per una piccola stanza da bagno padronale classica con ante lisce, ante in legno scuro, vasca freestanding, zona vasca/doccia separata, WC monopezzo, piastrelle bianche, piastrelle diamantate, pareti bianche, pavimento con piastrelle in ceramica, lavabo sospeso, pavimento bianco, doccia aperta, top bianco, un lavabo, mobile bagno sospeso e soffitto a volta

Existing office space on the first floor of the building to be converted and renovated into one bedroom flat with open plan kitchen living room and good size ensuite double bedroom. Total renovation cost including some external work £25000

Immagine di una piccola stanza da bagno padronale design con ante lisce, ante bianche, WC sospeso, piastrelle beige, pareti beige, pavimento con piastrelle in ceramica, pavimento grigio, porta doccia a battente, un lavabo, mobile bagno sospeso, soffitto a volta, piastrelle a mosaico e lavabo a consolle

Immagine di una piccola stanza da bagno padronale tradizionale con ante in stile shaker, ante blu, doccia doppia, WC monopezzo, piastrelle blu, piastrelle in ceramica, pareti bianche, pavimento con piastrelle in ceramica, lavabo sottopiano, top in quarzo composito, pavimento bianco, porta doccia scorrevole, top bianco, nicchia, un lavabo, mobile bagno freestanding, soffitto a volta e carta da parati

Liadesign
Ispirazione per una piccola e stretta e lunga stanza da bagno con doccia contemporanea con ante con bugna sagomata, ante verdi, doccia alcova, WC a due pezzi, piastrelle beige, piastrelle in gres porcellanato, pareti beige, pavimento in cementine, lavabo a bacinella, top in legno, pavimento multicolore, porta doccia a battente, due lavabi, mobile bagno sospeso e soffitto ribassato
Ispirazione per una piccola e stretta e lunga stanza da bagno con doccia contemporanea con ante con bugna sagomata, ante verdi, doccia alcova, WC a due pezzi, piastrelle beige, piastrelle in gres porcellanato, pareti beige, pavimento in cementine, lavabo a bacinella, top in legno, pavimento multicolore, porta doccia a battente, due lavabi, mobile bagno sospeso e soffitto ribassato

GC: Ekren Construction
Photo Credit: Tiffany Ringwald
Art: Art House Charlotte
Idee per una piccola stanza da bagno con doccia costiera con ante in stile shaker, ante in legno chiaro, doccia a filo pavimento, WC a due pezzi, piastrelle bianche, piastrelle di marmo, pareti beige, pavimento in marmo, lavabo sottopiano, top in quarzite, pavimento grigio, doccia aperta, top grigio, toilette, un lavabo, mobile bagno freestanding e soffitto a volta
Idee per una piccola stanza da bagno con doccia costiera con ante in stile shaker, ante in legno chiaro, doccia a filo pavimento, WC a due pezzi, piastrelle bianche, piastrelle di marmo, pareti beige, pavimento in marmo, lavabo sottopiano, top in quarzite, pavimento grigio, doccia aperta, top grigio, toilette, un lavabo, mobile bagno freestanding e soffitto a volta

Strict and concise design with minimal decor and necessary plumbing set - ideal for a small bathroom.
Speaking of about the color of the decoration, the classical marble fits perfectly with the wood.
A dark floor against the background of light walls creates a sense of the shape of space.
The toilet and sink are wall-hung and are white. This type of plumbing has its advantages; it is visually lighter and does not take up extra space.
Under the sink, you can see a shelf for storing towels. The niche above the built-in toilet is also very advantageous for use due to its compactness. Frameless glass shower doors create a spacious feel.
The spot lighting on the perimeter of the room extends everywhere and creates a soft glow.
Learn more about us - www.archviz-studio.com

Долго думали, как разделить по назначению две ванные. И решили вместо традиционного деления на хозяйскую ванную и гостевой санузел разделить так: ванная мальчиков - для папы и сына, - и ванную девочек - для мамы и дочки.
Вашему вниманию - ванная Мальчиков. В строгих мужских оттенках цвета.
В стену встроена полоса натуральной тиковой доски. Пол - натуральный тик.
За раковиной сделали яркую глянцевую синюю плитку.

This home was a blend of modern and traditional, mixed finishes, classic subway tiles, and ceramic light fixtures. The kitchen was kept bright and airy with high-end appliances for the avid cook and homeschooling mother. As an animal loving family and owner of two furry creatures, we added a little whimsy with cat wallpaper in their laundry room.

We took a tiny outdated bathroom and doubled the width of it by taking the unused dormers on both sides that were just dead space. We completely updated it with contrasting herringbone tile and gave it a modern masculine and timeless vibe. This bathroom features a custom solid walnut cabinet designed by Buck Wimberly.

Ispirazione per una piccola stanza da bagno con doccia design con ante lisce, ante bianche, doccia a filo pavimento, piastrelle grigie, lastra di pietra, pareti bianche, pavimento in cemento, lavabo a colonna, pavimento grigio, porta doccia a battente, un lavabo, mobile bagno incassato e travi a vista

This tiny home has a very unique and spacious bathroom with an indoor shower that feels like an outdoor shower. The triangular cut mango slab with the vessel sink conserves space while looking sleek and elegant, and the shower has not been stuck in a corner but instead is constructed as a whole new corner to the room! Yes, this bathroom has five right angles. Sunlight from the sunroof above fills the whole room. A curved glass shower door, as well as a frosted glass bathroom door, allows natural light to pass from one room to another. Ferns grow happily in the moisture and light from the shower.
This contemporary, costal Tiny Home features a bathroom with a shower built out over the tongue of the trailer it sits on saving space and creating space in the bathroom. This shower has it's own clear roofing giving the shower a skylight. This allows tons of light to shine in on the beautiful blue tiles that shape this corner shower. Stainless steel planters hold ferns giving the shower an outdoor feel. With sunlight, plants, and a rain shower head above the shower, it is just like an outdoor shower only with more convenience and privacy. The curved glass shower door gives the whole tiny home bathroom a bigger feel while letting light shine through to the rest of the bathroom. The blue tile shower has niches; built-in shower shelves to save space making your shower experience even better. The frosted glass pocket door also allows light to shine through.

Esempio di una piccola stanza da bagno con doccia tropicale con ante lisce, ante in legno chiaro, doccia a filo pavimento, WC a due pezzi, piastrelle multicolore, piastrelle a mosaico, pareti multicolore, pavimento con piastrelle in ceramica, lavabo integrato, top in superficie solida, pavimento grigio, porta doccia scorrevole, top bianco, panca da doccia, un lavabo, mobile bagno sospeso, soffitto ribassato e carta da parati

Ispirazione per una piccola stanza da bagno con doccia nordica con vasca da incasso, doccia aperta, WC sospeso, piastrelle grigie, pareti grigie, lavabo sospeso, pavimento grigio, un lavabo e soffitto a volta
Stanze da Bagno piccole - Foto e idee per arredare
1
