Stanze da Bagno piccole - Foto e idee per arredare
Filtra anche per:
Budget
Ordina per:Popolari oggi
81 - 100 di 3.910 foto
1 di 3
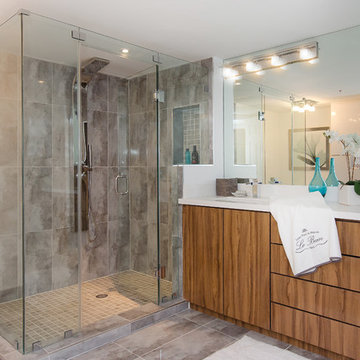
A Waylett Photography
Ispirazione per una piccola stanza da bagno padronale minimalista con lavabo sottopiano, ante lisce, ante in legno scuro, top in quarzo composito, doccia aperta, WC a due pezzi, piastrelle grigie, piastrelle in gres porcellanato, pareti bianche, pavimento in gres porcellanato e pavimento grigio
Ispirazione per una piccola stanza da bagno padronale minimalista con lavabo sottopiano, ante lisce, ante in legno scuro, top in quarzo composito, doccia aperta, WC a due pezzi, piastrelle grigie, piastrelle in gres porcellanato, pareti bianche, pavimento in gres porcellanato e pavimento grigio
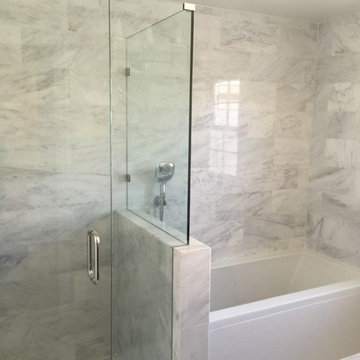
All of the Carrera marble was hand picked and stacked by color and grain. This is the kid's hallway bath with shower and adjoining tub. The shower area was previously a closet.
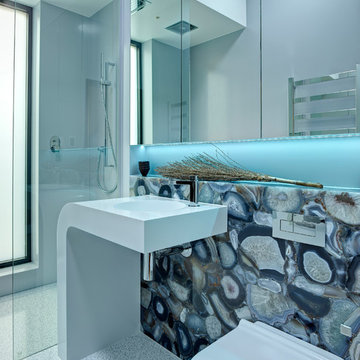
Designed and built by the Brilliant SA team. Copyright Brilliant SA
Esempio di una piccola stanza da bagno con doccia minimalista con doccia aperta, WC sospeso, piastrelle grigie, pareti grigie e lavabo integrato
Esempio di una piccola stanza da bagno con doccia minimalista con doccia aperta, WC sospeso, piastrelle grigie, pareti grigie e lavabo integrato

Salle de bain parentale de petite taille, mais très optimisée. Meuble sur-mesure avec double vasques intégrées sous plan de travail dekton. Alternance de différents rangements: niches ouverte, portes et tiroirs.
Robinetterie style ancien laiton dans esprit classique chic mais épuré.

Hood House is a playful protector that respects the heritage character of Carlton North whilst celebrating purposeful change. It is a luxurious yet compact and hyper-functional home defined by an exploration of contrast: it is ornamental and restrained, subdued and lively, stately and casual, compartmental and open.
For us, it is also a project with an unusual history. This dual-natured renovation evolved through the ownership of two separate clients. Originally intended to accommodate the needs of a young family of four, we shifted gears at the eleventh hour and adapted a thoroughly resolved design solution to the needs of only two. From a young, nuclear family to a blended adult one, our design solution was put to a test of flexibility.
The result is a subtle renovation almost invisible from the street yet dramatic in its expressive qualities. An oblique view from the northwest reveals the playful zigzag of the new roof, the rippling metal hood. This is a form-making exercise that connects old to new as well as establishing spatial drama in what might otherwise have been utilitarian rooms upstairs. A simple palette of Australian hardwood timbers and white surfaces are complimented by tactile splashes of brass and rich moments of colour that reveal themselves from behind closed doors.
Our internal joke is that Hood House is like Lazarus, risen from the ashes. We’re grateful that almost six years of hard work have culminated in this beautiful, protective and playful house, and so pleased that Glenda and Alistair get to call it home.

The combination of light colours, natural materials and natural light from the skylight creates a beautiful and calming atmosphere. The light and airy feel of this bathroom design is perfect for small spaces, as it creates the illusion of more room.

Ispirazione per una piccola stanza da bagno con doccia american style con ante lisce, ante in legno scuro, piastrelle blu, piastrelle in gres porcellanato, pareti blu, pavimento in ardesia, lavabo a bacinella, top in saponaria, pavimento grigio, top grigio, un lavabo, mobile bagno freestanding, travi a vista e carta da parati

Small South Minneapolis bathroom; 3 x 6 white subway tile on walls and wainscot; 2 custom made Corian corner shelves in shower; glass block window with vent; herringbone pattern floor tile; Tub was refinshed

Master bath featuring dual sinks and a large walk-in shower
Idee per una piccola stanza da bagno padronale eclettica con ante in stile shaker, ante blu, doccia aperta, WC monopezzo, piastrelle grigie, piastrelle in gres porcellanato, pareti grigie, pavimento con piastrelle a mosaico, lavabo sottopiano, top in quarzo composito, pavimento grigio, doccia aperta, top bianco, panca da doccia, due lavabi e mobile bagno incassato
Idee per una piccola stanza da bagno padronale eclettica con ante in stile shaker, ante blu, doccia aperta, WC monopezzo, piastrelle grigie, piastrelle in gres porcellanato, pareti grigie, pavimento con piastrelle a mosaico, lavabo sottopiano, top in quarzo composito, pavimento grigio, doccia aperta, top bianco, panca da doccia, due lavabi e mobile bagno incassato
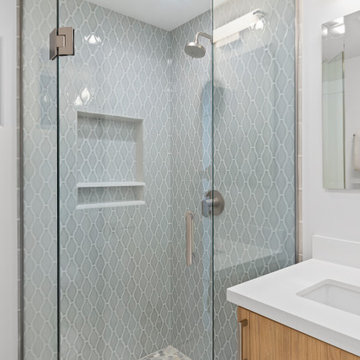
Corner shower
Immagine di una piccola stanza da bagno per bambini tradizionale con ante lisce, ante in legno chiaro, doccia ad angolo, WC monopezzo, piastrelle blu, piastrelle in ceramica, pareti grigie, pavimento in gres porcellanato, lavabo sottopiano, top in quarzo composito, pavimento grigio, porta doccia a battente e top bianco
Immagine di una piccola stanza da bagno per bambini tradizionale con ante lisce, ante in legno chiaro, doccia ad angolo, WC monopezzo, piastrelle blu, piastrelle in ceramica, pareti grigie, pavimento in gres porcellanato, lavabo sottopiano, top in quarzo composito, pavimento grigio, porta doccia a battente e top bianco

Idee per una piccola stanza da bagno padronale industriale con ante in legno scuro, doccia ad angolo, WC monopezzo, piastrelle bianche, piastrelle in gres porcellanato, pareti bianche, pavimento in gres porcellanato, lavabo a bacinella, top in quarzite, pavimento bianco, porta doccia a battente e top grigio
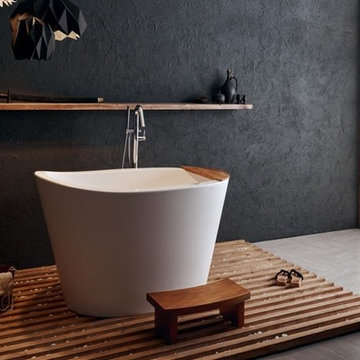
One of the most important things for those of us who like enjoying a hot bath, is the water temperature. As time passes, the water temperature in your bathtub drops down and requires you to constantly be adding hot water to maintain the temperature, which in turn requires large capacity water boilers, wasting water and electricity.
Made of state-of-the-art AquateX™ solid surface material, the Aquatica True Ofuro Japanese style bathtub with Tranquility bath heating system is fitted with a recirculation system (just like the traditional Japanese oidaki) and ozone disinfection system. The Tranquility bathtub heating system was designed to eliminate the hot water adding hassle and maintain the water temperature at a constant 104F /40C (41-45C in Europe and other markets).
The built-in Tranquility heating system is utilizing a low flow/high-efficiency ultra-quiet pump. Equipped with minimalist control panel, a standard 1.5kW inline water heater (US) or 2kW (Europe and other markets) with ozone disinfection, Bluetooth audio system, and underwater LED сhromotherapy system, the Tranquility system provides the ultimate luxury bathing experience.
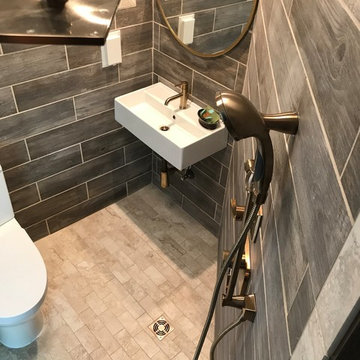
Lee Monarch
Esempio di una piccola stanza da bagno padronale minimalista con zona vasca/doccia separata, WC a due pezzi, piastrelle marroni, piastrelle in ceramica, pareti marroni, pavimento con piastrelle in ceramica, lavabo sospeso, pavimento beige e porta doccia a battente
Esempio di una piccola stanza da bagno padronale minimalista con zona vasca/doccia separata, WC a due pezzi, piastrelle marroni, piastrelle in ceramica, pareti marroni, pavimento con piastrelle in ceramica, lavabo sospeso, pavimento beige e porta doccia a battente

bethsingerphotographer.com
Ispirazione per una piccola stanza da bagno con doccia moderna con ante lisce, ante marroni, vasca ad alcova, doccia alcova, WC sospeso, piastrelle bianche, pareti bianche, pavimento in marmo, lavabo a bacinella, top in cemento, pavimento grigio, porta doccia a battente, piastrelle in gres porcellanato e top grigio
Ispirazione per una piccola stanza da bagno con doccia moderna con ante lisce, ante marroni, vasca ad alcova, doccia alcova, WC sospeso, piastrelle bianche, pareti bianche, pavimento in marmo, lavabo a bacinella, top in cemento, pavimento grigio, porta doccia a battente, piastrelle in gres porcellanato e top grigio

Idee per una piccola stanza da bagno per bambini minimalista con ante lisce, ante marroni, vasca da incasso, vasca/doccia, WC monopezzo, piastrelle verdi, piastrelle di vetro, pareti grigie, pavimento con piastrelle in ceramica, lavabo da incasso, top in quarzite, pavimento nero e doccia aperta
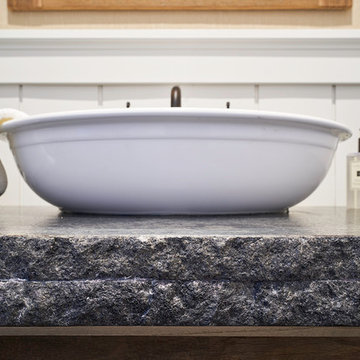
Lisa Carroll
Idee per una piccola stanza da bagno tradizionale con ante in legno scuro, pareti beige e lavabo a bacinella
Idee per una piccola stanza da bagno tradizionale con ante in legno scuro, pareti beige e lavabo a bacinella

Step into luxury in this large jacuzzi tub. The tile work is travertine tile with glass sheet tile throughout.
Drive up to practical luxury in this Hill Country Spanish Style home. The home is a classic hacienda architecture layout. It features 5 bedrooms, 2 outdoor living areas, and plenty of land to roam.
Classic materials used include:
Saltillo Tile - also known as terracotta tile, Spanish tile, Mexican tile, or Quarry tile
Cantera Stone - feature in Pinon, Tobacco Brown and Recinto colors
Copper sinks and copper sconce lighting
Travertine Flooring
Cantera Stone tile
Brick Pavers
Photos Provided by
April Mae Creative
aprilmaecreative.com
Tile provided by Rustico Tile and Stone - RusticoTile.com or call (512) 260-9111 / info@rusticotile.com
Construction by MelRay Corporation
aprilmaecreative.com

Z Collection Candy ceramic tile in ‘Ocean’ is used for the lower half of the walk-in shower and the upper is from Daltile Miramo Fan Mosaic in ‘Aqua’.

Dual Slider Shower in Oil Rubbed Bronze Hardware. Featured in 3/8" Low Iron Starfire Glass with Recessed Pulls for the cleanest look. System features two sliding doors on a square bar.
Shower in San Juan Capistrano, CA
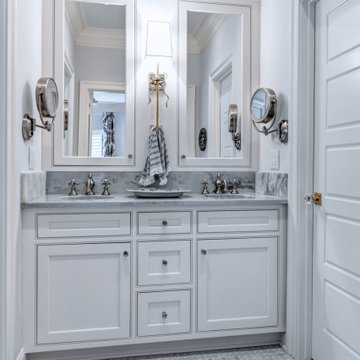
For two lucky young ladies, this small vanity is packed with storage. Each has their own sink and medicine cabinet, perfect for makeup, hair products, and toothbrushes. The 3 center drawers house hair appliances and other shared items. Due to a waste water pipe in the wall, traditional medicine cabinets were not possible. This one is built as one piece, with space for the center sconce & it's electrical box, and mounted on the wall. The lower portion of the wall was framed out so that a standard depth vanity fit against it, giving the appearance that the medicine cabinets are sitting inside the wall.
Stanze da Bagno piccole - Foto e idee per arredare
5