Stanze da Bagno piccole - Foto e idee per arredare
Filtra anche per:
Budget
Ordina per:Popolari oggi
201 - 220 di 22.758 foto
1 di 3
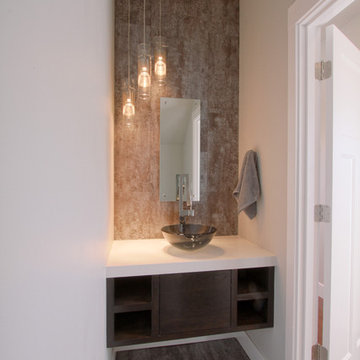
Custom 1/2 Bath in an urban townhome project in Eugene, Oregon. The floor detail runs all the way up the back wall. The custom mirror is installed with standoffs to give it a floating appearance. The custom white oak, floating vanity was stained pure black and the countertop is an engineered slab quartz.
www.iversonsignaturehomes.com
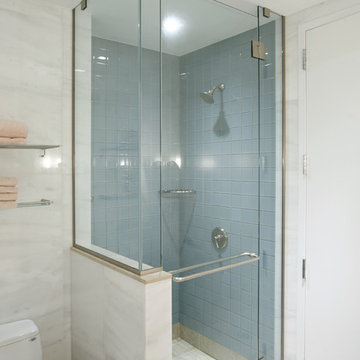
Idee per una piccola stanza da bagno con doccia design con top in marmo, doccia ad angolo, WC monopezzo, piastrelle blu, piastrelle in ceramica, pareti bianche, pavimento in marmo, lavabo sottopiano, ante lisce e ante in legno scuro
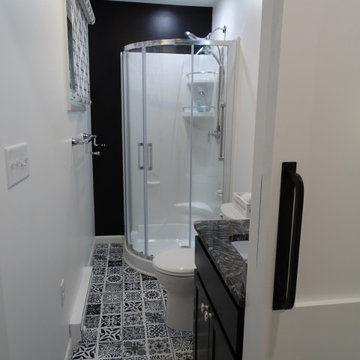
Immagine di una piccola stanza da bagno con doccia minimalista con ante in stile shaker, ante nere, WC a due pezzi, pareti nere, pavimento in laminato, lavabo sottopiano, top in granito, pavimento multicolore, porta doccia scorrevole, top multicolore, un lavabo, mobile bagno incassato e doccia ad angolo

The Clients brief was to take a tired 90's style bathroom and give it some bizazz. While we have not been able to travel the last couple of years the client wanted this space to remind her or places she had been and cherished.

The bathroom adjacent to the primary bedroom in this historic home was a poor excuse for an owner’s ensuite bath.
A small single vanity and toilet pushed against one wall and a tub/shower combo with a tiny bit of storage on the other side, leaving a lot of wasted space in between was not fit to be a primary bathroom.
By utilizing the window wall in a creative way, the bathroom square footage was able to be maximized.
Mirrors suspended in front of the windows solved the issue of placing the vanity in front of them.
The shower cubicle was placed on the opposite wall, leaving room for an elegant free-standing tub, to replace the cheap tub/shower insert.
Whimsical tiles, custom built-ins, and a heated floor upleveled the space which is now worthy of being call an Ensuite bathroom.
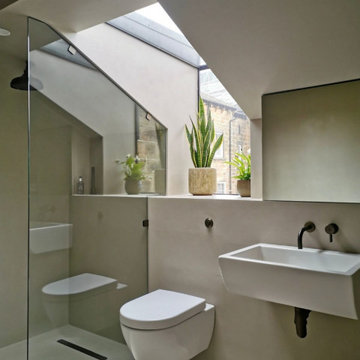
Ispirazione per una piccola stanza da bagno scandinava con vasca da incasso, doccia aperta, lavabo sospeso, doccia aperta e un lavabo
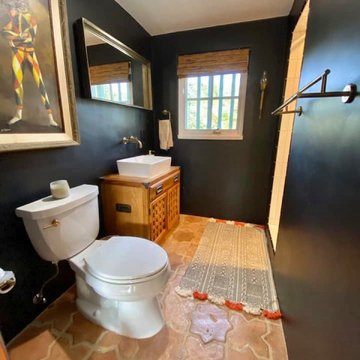
Spanish Hacienda architecture home with a mix of old world Spanish and mid century design aesthetic throughout the home. This guest bathroom has a moody masculine vibe with a salvaged mid century chest as a vanity which was stripped of its dark stain color back down to the original natural wood which off set the deep black walls and entruscan cement tiles in paprika, black, gold and cream beautifully.
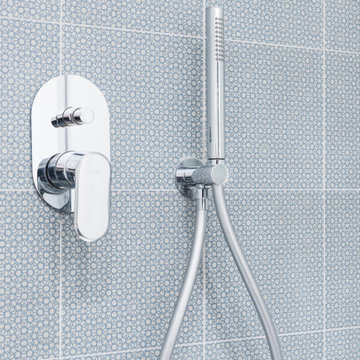
bagno
Idee per una piccola stanza da bagno con doccia scandinava con nessun'anta, ante in legno chiaro, WC a due pezzi, piastrelle bianche, piastrelle in gres porcellanato, pareti bianche, pavimento in gres porcellanato, lavabo a bacinella, top in legno, pavimento nero, porta doccia a battente, un lavabo e mobile bagno sospeso
Idee per una piccola stanza da bagno con doccia scandinava con nessun'anta, ante in legno chiaro, WC a due pezzi, piastrelle bianche, piastrelle in gres porcellanato, pareti bianche, pavimento in gres porcellanato, lavabo a bacinella, top in legno, pavimento nero, porta doccia a battente, un lavabo e mobile bagno sospeso
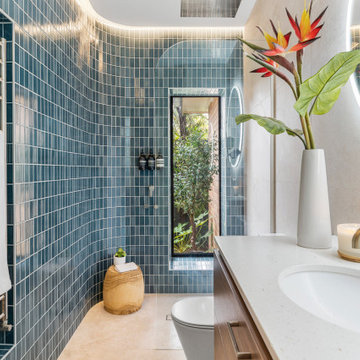
Constructing a curved wall and installing a picture window to look out to the garden in this small ensuite created interest to an otherwise narrow underwhelming bathroom.
Recessing lighting above the curved wall shimmers light down onto the beautiful Japanese Navy Blue tiles.

APARTMENT BERLIN VII
Eine Berliner Altbauwohnung im vollkommen neuen Gewand: Bei diesen Räumen in Schöneberg zeichnete THE INNER HOUSE für eine komplette Sanierung verantwortlich. Dazu gehörte auch, den Grundriss zu ändern: Die Küche hat ihren Platz nun als Ort für Gemeinsamkeit im ehemaligen Berliner Zimmer. Dafür gibt es ein ruhiges Schlafzimmer in den hinteren Räumen. Das Gästezimmer verfügt jetzt zudem über ein eigenes Gästebad im britischen Stil. Bei der Sanierung achtete THE INNER HOUSE darauf, stilvolle und originale Details wie Doppelkastenfenster, Türen und Beschläge sowie das Parkett zu erhalten und aufzuarbeiten. Darüber hinaus bringt ein stimmiges Farbkonzept die bereits vorhandenen Vintagestücke nun angemessen zum Strahlen.
INTERIOR DESIGN & STYLING: THE INNER HOUSE
LEISTUNGEN: Grundrissoptimierung, Elektroplanung, Badezimmerentwurf, Farbkonzept, Koordinierung Gewerke und Baubegleitung, Möbelentwurf und Möblierung
FOTOS: © THE INNER HOUSE, Fotograf: Manuel Strunz, www.manuu.eu
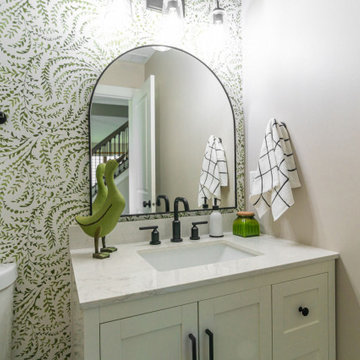
A referral from an awesome client lead to this project that we paired with Tschida Construction.
We did a complete gut and remodel of the kitchen and powder bathroom and the change was so impactful.
We knew we couldn't leave the outdated fireplace and built-in area in the family room adjacent to the kitchen so we painted the golden oak cabinetry and updated the hardware and mantle.
The staircase to the second floor was also an area the homeowners wanted to address so we removed the landing and turn and just made it a straight shoot with metal spindles and new flooring.
The whole main floor got new flooring, paint, and lighting.

VISION AND NEEDS:
Our client came to us with a vision for their family dream house that offered adequate space and a lot of character. They were drawn to the traditional form and contemporary feel of a Modern Farmhouse.
MCHUGH SOLUTION:
In showing multiple options at the schematic stage, the client approved a traditional L shaped porch with simple barn-like columns. The entry foyer is simple in it's two-story volume and it's mono-chromatic (white & black) finishes. The living space which includes a kitchen & dining area - is an open floor plan, allowing natural light to fill the space.

Modern Mid-Century style primary bathroom remodeling in Alexandria, VA with walnut flat door vanity, light gray painted wall, gold fixtures, black accessories, subway and star patterned ceramic tiles.
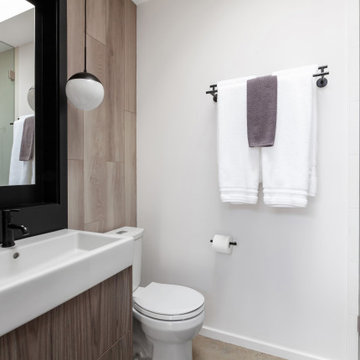
Guest Bathroom carries neutral tones and textures from exterior - Architect: HAUS | Architecture For Modern Lifestyles - Builder: WERK | Building Modern - Photo: HAUS
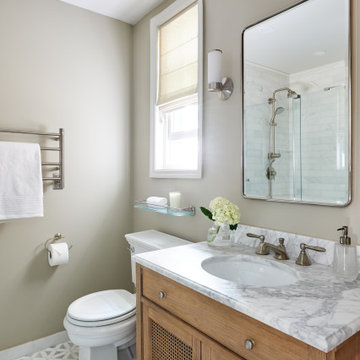
Foto di una piccola stanza da bagno classica con consolle stile comò, ante in legno scuro, doccia alcova, piastrelle bianche, piastrelle di marmo, pareti beige, pavimento in marmo, lavabo sottopiano, top in marmo, pavimento grigio, porta doccia scorrevole, top bianco, panca da doccia e un lavabo
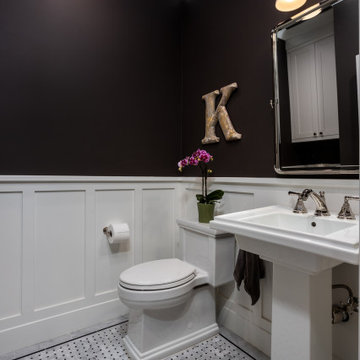
Idee per una piccola stanza da bagno stile americano con pareti marroni, lavabo a colonna, pavimento multicolore, mobile bagno freestanding e boiserie

Traditional Hall Bath with Wood Vanity & Shower Arch Details
Immagine di una piccola stanza da bagno padronale tradizionale con ante con riquadro incassato, ante marroni, vasca da incasso, vasca/doccia, WC a due pezzi, pavimento con piastrelle a mosaico, lavabo sottopiano, top in quarzo composito, pavimento bianco, doccia con tenda, top bianco, nicchia, un lavabo e mobile bagno incassato
Immagine di una piccola stanza da bagno padronale tradizionale con ante con riquadro incassato, ante marroni, vasca da incasso, vasca/doccia, WC a due pezzi, pavimento con piastrelle a mosaico, lavabo sottopiano, top in quarzo composito, pavimento bianco, doccia con tenda, top bianco, nicchia, un lavabo e mobile bagno incassato
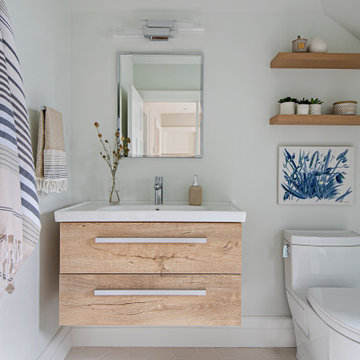
Ispirazione per una piccola stanza da bagno con doccia chic con ante lisce, doccia alcova, WC monopezzo, piastrelle verdi, pareti bianche, pavimento in gres porcellanato, lavabo da incasso, top in superficie solida, pavimento bianco, porta doccia a battente, top bianco, panca da doccia, un lavabo e mobile bagno sospeso

Light sparkles off of the polished wavy wall tile as it streams in from the skylight providing plenty of illumination even on gray days.
Idee per una piccola stanza da bagno classica con ante lisce, ante grigie, zona vasca/doccia separata, WC a due pezzi, piastrelle grigie, piastrelle in gres porcellanato, pareti grigie, pavimento in gres porcellanato, lavabo sottopiano, top in quarzo composito, pavimento grigio, doccia aperta, top bianco, nicchia, un lavabo, mobile bagno incassato e soffitto a volta
Idee per una piccola stanza da bagno classica con ante lisce, ante grigie, zona vasca/doccia separata, WC a due pezzi, piastrelle grigie, piastrelle in gres porcellanato, pareti grigie, pavimento in gres porcellanato, lavabo sottopiano, top in quarzo composito, pavimento grigio, doccia aperta, top bianco, nicchia, un lavabo, mobile bagno incassato e soffitto a volta
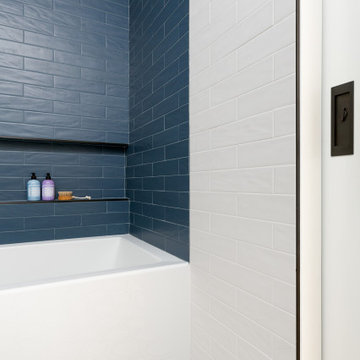
This is the kids bathroom and I wanted it to be playful. Adding geometry and pattern in the floor makes a bold fun statement. I used enhances subway tile with beautiful matte texture in two colors. I tiled the tub alcove dark blue with a full length niche for all the bath toys that accumulate. In the rest of the bathroom, I used white tiles. The custom Lacava vanity with a black open niche makes a strong statement here and jumps off against the white tiles.
This is a details shot to satissfy the design nerd in me. Take a look a the transitions of different matierals from teh floor tile to teh tub to the end of blue and start of white tile. The black schluter detail and the pocket door. Very well executed.
Stanze da Bagno piccole - Foto e idee per arredare
11