Stanza da Bagno
Filtra anche per:
Budget
Ordina per:Popolari oggi
61 - 80 di 643 foto
1 di 3
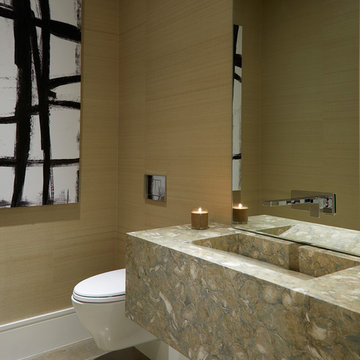
Daniel Newcomb photography, the decorators unlimited interiors.
Ispirazione per una piccola stanza da bagno con doccia minimalista con nessun'anta, WC sospeso, pareti marroni, pavimento in cemento, lavabo integrato, top in pietra calcarea, pavimento multicolore e top multicolore
Ispirazione per una piccola stanza da bagno con doccia minimalista con nessun'anta, WC sospeso, pareti marroni, pavimento in cemento, lavabo integrato, top in pietra calcarea, pavimento multicolore e top multicolore
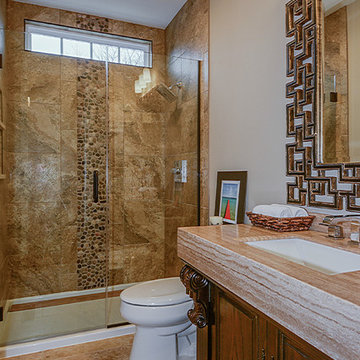
Portraits of Home
Idee per una piccola stanza da bagno con doccia tradizionale con ante con bugna sagomata, ante in legno bruno, doccia aperta, WC a due pezzi, piastrelle beige, piastrelle in ceramica, pareti beige, pavimento in travertino, lavabo sottopiano e top in pietra calcarea
Idee per una piccola stanza da bagno con doccia tradizionale con ante con bugna sagomata, ante in legno bruno, doccia aperta, WC a due pezzi, piastrelle beige, piastrelle in ceramica, pareti beige, pavimento in travertino, lavabo sottopiano e top in pietra calcarea

This project has involved the complete remodeling and extension of a five-story Victorian terraced house in Chelsea, including the excavation of an additional basement level beneath the footprint of the house, front vaults and most of the rear garden. The house had been extensively ‘chopped and changed’ over the years, including various 1970s accretions, so the
opportunity existed, planning to permit, for a complete internal rebuild; only the front façade and roof now remain of the original.
Photographer: Bruce Hemming
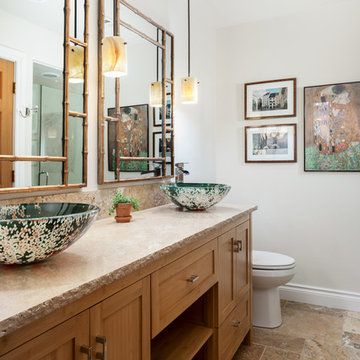
Guest bath with Limestone countertops, glass vessel sinks, and bamboo framed mirrors. Pendant lights hang from the ceiling for added ambiance.
Chris Reilmann Photo
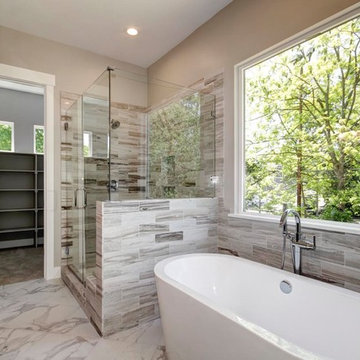
Foto di una piccola stanza da bagno per bambini contemporanea con ante a filo, ante beige, vasca freestanding, doccia ad angolo, WC monopezzo, piastrelle beige, piastrelle in ceramica, pareti beige, pavimento in marmo, lavabo integrato, top in pietra calcarea, pavimento grigio, porta doccia a battente e top beige

This guest bath use to be from the 70's with a bathtub and old oak vanity. This was a Jack and Jill bath so there use to be a door where the toilet now is and the toilet use to sit in front of the vanity under the window. We closed off the door and installed a contemporary toilet. We installed 18" travertine tiles on the floor and a contemporary Robern cabinet and medicine cabinet mirror with lots of storage and frosted glass sliding doors. The bathroom idea started when I took my client shopping and she fell in love with the pounded stainless steel vessel sink. We found a faucet that worked like a joy stick and because she is a pilot she thought that was a fun idea. The countertop is a travertine remnant I found. The bathtub was replaced with a walk in shower using a wave pattern tile for the back wall. We did a frameless glass shower enclosure with a hand held shower faucet

This cozy lake cottage skillfully incorporates a number of features that would normally be restricted to a larger home design. A glance of the exterior reveals a simple story and a half gable running the length of the home, enveloping the majority of the interior spaces. To the rear, a pair of gables with copper roofing flanks a covered dining area that connects to a screened porch. Inside, a linear foyer reveals a generous staircase with cascading landing. Further back, a centrally placed kitchen is connected to all of the other main level entertaining spaces through expansive cased openings. A private study serves as the perfect buffer between the homes master suite and living room. Despite its small footprint, the master suite manages to incorporate several closets, built-ins, and adjacent master bath complete with a soaker tub flanked by separate enclosures for shower and water closet. Upstairs, a generous double vanity bathroom is shared by a bunkroom, exercise space, and private bedroom. The bunkroom is configured to provide sleeping accommodations for up to 4 people. The rear facing exercise has great views of the rear yard through a set of windows that overlook the copper roof of the screened porch below.
Builder: DeVries & Onderlinde Builders
Interior Designer: Vision Interiors by Visbeen
Photographer: Ashley Avila Photography

Guest bath
Immagine di una piccola stanza da bagno con doccia minimal con lavabo sottopiano, ante lisce, ante in legno scuro, vasca ad alcova, vasca/doccia, WC a due pezzi, piastrelle beige, top in pietra calcarea, pareti bianche, pavimento in pietra calcarea e piastrelle in travertino
Immagine di una piccola stanza da bagno con doccia minimal con lavabo sottopiano, ante lisce, ante in legno scuro, vasca ad alcova, vasca/doccia, WC a due pezzi, piastrelle beige, top in pietra calcarea, pareti bianche, pavimento in pietra calcarea e piastrelle in travertino
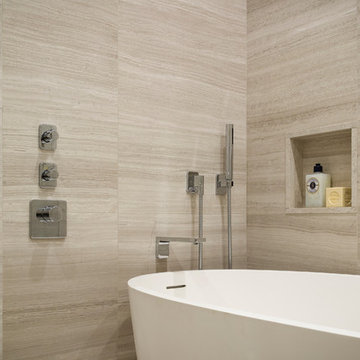
(photographed for Artistic Tile)
Custom-cut Vestige Cloud Limestone covers this master bath from head to toe. Serene and inviting.
Esempio di una piccola stanza da bagno padronale moderna con vasca freestanding, piastrelle beige, piastrelle di pietra calcarea, pareti beige, pavimento in pietra calcarea, top in pietra calcarea e pavimento beige
Esempio di una piccola stanza da bagno padronale moderna con vasca freestanding, piastrelle beige, piastrelle di pietra calcarea, pareti beige, pavimento in pietra calcarea, top in pietra calcarea e pavimento beige
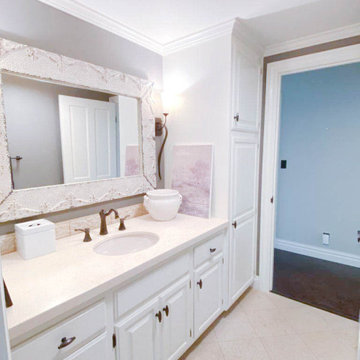
Esempio di una piccola stanza da bagno con doccia eclettica con ante con bugna sagomata, mobile bagno incassato, ante beige, doccia alcova, WC a due pezzi, piastrelle beige, pareti marroni, pavimento in pietra calcarea, lavabo sottopiano, top in pietra calcarea, pavimento beige, porta doccia a battente, top beige e un lavabo
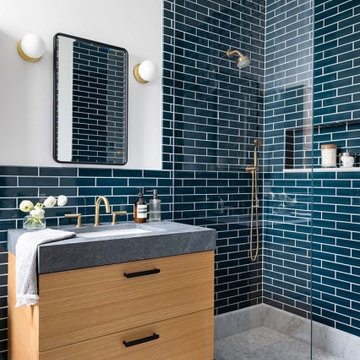
Idee per una piccola stanza da bagno padronale classica con ante lisce, ante in legno chiaro, doccia aperta, WC a due pezzi, piastrelle verdi, piastrelle in ceramica, pareti verdi, pavimento con piastrelle a mosaico, lavabo sottopiano, top in pietra calcarea, pavimento grigio, doccia aperta, top grigio, nicchia, un lavabo e mobile bagno sospeso
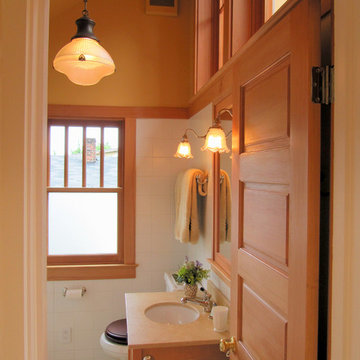
New bath has matte Dal "Arctic White" tile to a continuous header board. Drywall above is painted in BM "Dorset Gold." Floor tiles and console top are "Jerusalem Gold" limestone. Pendant is a restored antique fixture.
The limestone walls and matching vanity counter give a unique and serene feel to this master bathroom. the integrated sinks and cubby hole shelves make the simple, clean aesthetic seamless. A beautiful wet room shower with a hinged glass door and waterfall shower head complete the spa like feel.
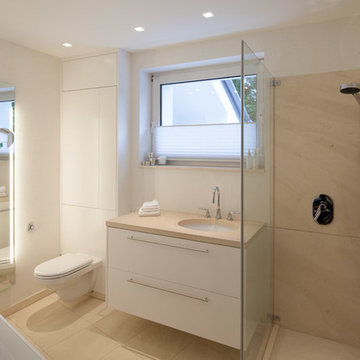
In diesem klassisch gestalteten Bad trifft Naturstein auf Marmorputz. Unser mit Vulkangestein (metallisch schimmernde Reflexionen bei Lichteinfall) veredelter, naturweißer Mineralputz setzt die mit Naturstein belegten Flächen (Boden, Dusche, Waschtisch, Fensterbank) gekonnt in Szene. Die beiden edlen Materialien feuern sich gegenseitig an, ohne dem jeweils anderen die Show zu stehlen. Der ökologische Marmorputz ist ohne chemische Zusätze, farblich changierend, im Streiflicht leicht glänzend - von vorne matt, atmungsaktiv, reguliert die Luftfeuchtigkeit und für den Spritzwasserbereich geeignet. Er nimmt Feuchtigkeit auf und gibt diese kontrolliert nach und nach an die Raumluft ab. Das ideale Produkt für ein gesundes Raumklima - nicht nur im Bad!
Fotografie: Markus Bollen
Planung: Ultramarin Badinstallation GmbH;
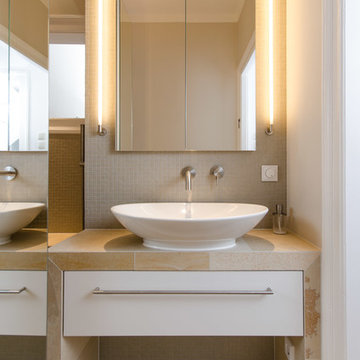
www.tegosophie.de
Idee per una piccola stanza da bagno con doccia contemporanea con ante lisce, ante bianche, piastrelle beige, lavabo a bacinella, doccia aperta, WC sospeso, piastrelle di pietra calcarea, pareti beige, pavimento in pietra calcarea, top in pietra calcarea e pavimento beige
Idee per una piccola stanza da bagno con doccia contemporanea con ante lisce, ante bianche, piastrelle beige, lavabo a bacinella, doccia aperta, WC sospeso, piastrelle di pietra calcarea, pareti beige, pavimento in pietra calcarea, top in pietra calcarea e pavimento beige
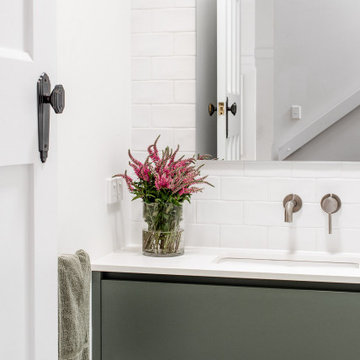
The floor plan of the powder room was left unchanged and the focus was directed at refreshing the space. The green slate vanity ties the powder room to the laundry, creating unison within this beautiful South-East Melbourne home. With brushed nickel features and an arched mirror, Jeyda has left us swooning over this timeless and luxurious bathroom
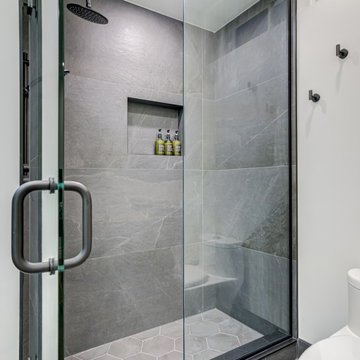
With a focus on minimalism, the shower glass design accentuates the beauty of simplicity. The clean lines and unobtrusive hardware create a sense of openness, making the bathroom appear more spacious and inviting.
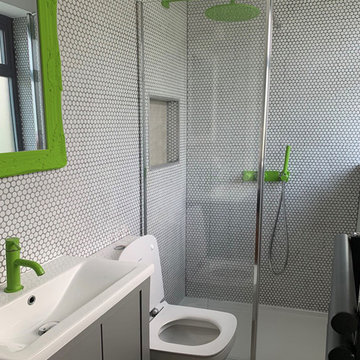
Ispirazione per una piccola stanza da bagno padronale con consolle stile comò, ante grigie, doccia ad angolo, WC monopezzo, piastrelle bianche, piastrelle a mosaico, pareti bianche, pavimento in cementine, lavabo integrato, top in pietra calcarea, pavimento grigio, doccia aperta e top bianco

Old California Mission Style home remodeled from funky 1970's cottage with no style. Now this looks like a real old world home that fits right into the Ojai, California landscape. Handmade custom sized terra cotta tiles throughout, with dark stain and wax makes for a worn, used and real live texture from long ago. Wrought iron Spanish lighting, new glass doors and wood windows to capture the light and bright valley sun. The owners are from India, so we incorporated Indian designs and antiques where possible. An outdoor shower, and an outdoor hallway are new additions, along with the olive tree, craned in over the new roof. A courtyard with Spanish style outdoor fireplace with Indian overtones border the exterior of the courtyard. Distressed, stained and glazed ceiling beams, handmade doors and cabinetry help give an old world feel.
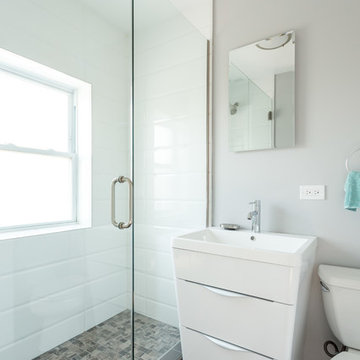
A modern design for a small, compact bathroom. We integrated crisp whites through the uniquely shaped porcelain vanity and subway tile shower walls. Natural stone tiles were used on the shower floor for a bit of an earthy contrast to the mostly white interior.
Designed by Chi Renovation & Design who serve Chicago and it's surrounding suburbs, with an emphasis on the North Side and North Shore. You'll find their work from the Loop through Lincoln Park, Skokie, Wilmette, and all the way up to Lake Forest.
For more about Chi Renovation & Design, click here: https://www.chirenovation.com/
4