Stanze da Bagno piccole con piastrelle verdi - Foto e idee per arredare
Filtra anche per:
Budget
Ordina per:Popolari oggi
161 - 180 di 2.207 foto
1 di 3
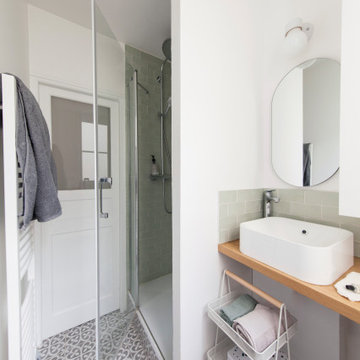
Ispirazione per una piccola stanza da bagno con doccia con WC sospeso, piastrelle verdi, piastrelle diamantate, pareti bianche, lavabo a consolle, top in legno, porta doccia a battente e un lavabo

Vista dal bagno verso l'esterno.
Esempio di una piccola stanza da bagno con doccia nordica con nessun'anta, ante in legno chiaro, doccia a filo pavimento, WC sospeso, piastrelle verdi, piastrelle in gres porcellanato, pareti verdi, pavimento in gres porcellanato, lavabo integrato, top in legno, pavimento grigio, doccia aperta e top marrone
Esempio di una piccola stanza da bagno con doccia nordica con nessun'anta, ante in legno chiaro, doccia a filo pavimento, WC sospeso, piastrelle verdi, piastrelle in gres porcellanato, pareti verdi, pavimento in gres porcellanato, lavabo integrato, top in legno, pavimento grigio, doccia aperta e top marrone
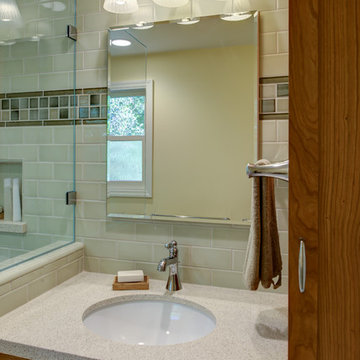
Design By: Design Set Match Construction by: Kiefer Construction Photography by: Treve Johnson Photography Tile Materials: Tile Shop Light Fixtures: Metro Lighting Plumbing Fixtures: Jack London kitchen & Bath Ideabook: http://www.houzz.com/ideabooks/207396/thumbs/el-sobrante-50s-ranch-bath
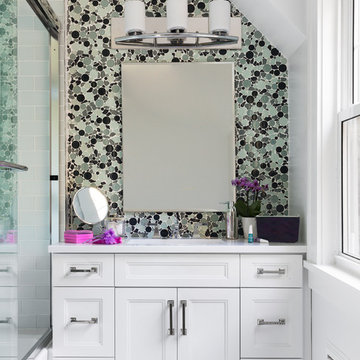
This small and narrow shared kids bathroom has been transformed into a playful and whimsical space using a blue, green and aqua cracked and rounded glass mosaic. The backsplash forms a backdrop to a custom oak vanity, with double shaker doors and chrome hardware. the deep soak bathtub is surrounded by aqua glass subway tiles. Hulya Kolabas
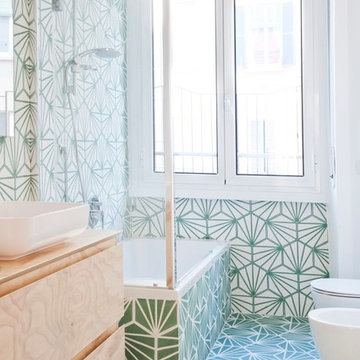
Il pavimento è, e deve essere, anche il gioco di materie: nella loro successione, deve istituire “sequenze” di materie e così di colore, come di dimensioni e di forme: il pavimento è un “finito” fantastico e preciso, è una progressione o successione. Nei abbiamo creato pattern geometrici usando le cementine esagonali.

The existing bathroom only had a bathtub. We added a shower, which gave us the opportunity to use this gorgeous, green tile. With a tight budget, we brought in an off-the-shelf floating vanity to save money but finished it off with an upgraded faucet and gorgeous, solid brass hardware. We also brought in marble, penny tile on the floors for a bit of luxury.
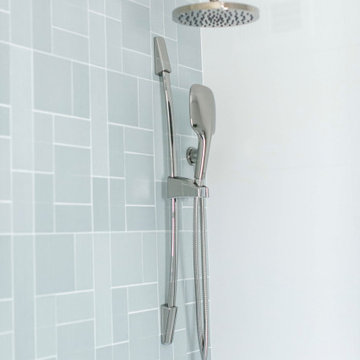
A mid-century home gets a modern, era-appropriate update, resulting in a luxurious and serene ensuite bath.
Foto di una piccola stanza da bagno con doccia moderna con ante in legno bruno, doccia aperta, bidè, piastrelle verdi, piastrelle in ceramica, pareti bianche, pavimento alla veneziana, lavabo a colonna, pavimento grigio, doccia aperta, nicchia, un lavabo e mobile bagno freestanding
Foto di una piccola stanza da bagno con doccia moderna con ante in legno bruno, doccia aperta, bidè, piastrelle verdi, piastrelle in ceramica, pareti bianche, pavimento alla veneziana, lavabo a colonna, pavimento grigio, doccia aperta, nicchia, un lavabo e mobile bagno freestanding
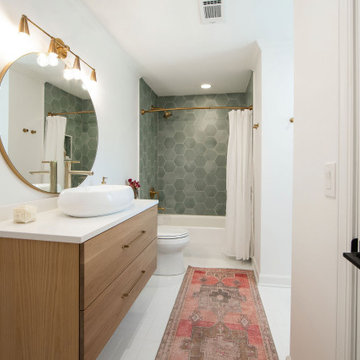
Idee per una piccola stanza da bagno con ante in legno chiaro, vasca/doccia, piastrelle verdi, piastrelle in ceramica, pareti bianche, pavimento con piastrelle in ceramica, lavabo a bacinella, top in quarzite, pavimento bianco, doccia con tenda, top bianco, un lavabo e mobile bagno sospeso
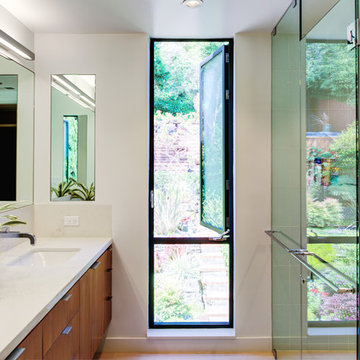
Enlarged and remodeled master bath has a new shower with steam unit, glass tile walls with niches, new slot window with operable upper and built-in walnut vanity with Caesarstone countertops and flush mirrors and medicine cabinet. The shower features a recessed trench drain with sloping floor for positive drainage.
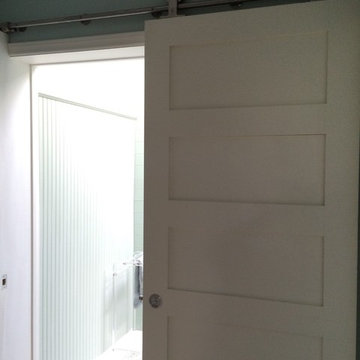
The door to the bathroom was replaced with a beautiful custom sliding Barn Door & modern track hardware (creating more space in the small bathroom & the hallway)...Sheila Singer Design
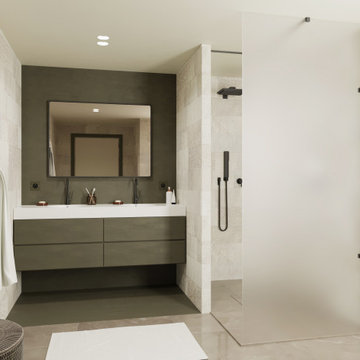
ID-L61 est un projet de logement urbain op- timisé pour une vie confortable dans la ré- gion parisienne.
Le client souhaitait un intérieur chaleureux et singulier tout en respectant une contrainte budgétaire raisonnable.
Nous avons travaillé sur un espace restreint avec un besoin de lumière traversante. Il a fallu ouvrir le plus possible l’espace en créant une cloison amovible aux airs de claustra en rotin. Les teintes vertes et vivantes contrastent avec le bois et les touches sombres pour créer un intérieur vibrant.
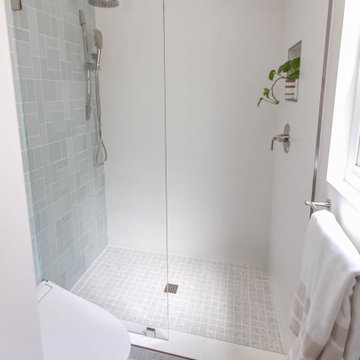
A mid-century home gets a modern, era-appropriate update, resulting in a luxurious and serene ensuite bath.
Ispirazione per una piccola stanza da bagno con doccia moderna con ante in legno bruno, doccia aperta, bidè, piastrelle verdi, piastrelle in ceramica, pareti bianche, pavimento alla veneziana, lavabo a colonna, pavimento grigio, doccia aperta, nicchia, un lavabo e mobile bagno freestanding
Ispirazione per una piccola stanza da bagno con doccia moderna con ante in legno bruno, doccia aperta, bidè, piastrelle verdi, piastrelle in ceramica, pareti bianche, pavimento alla veneziana, lavabo a colonna, pavimento grigio, doccia aperta, nicchia, un lavabo e mobile bagno freestanding
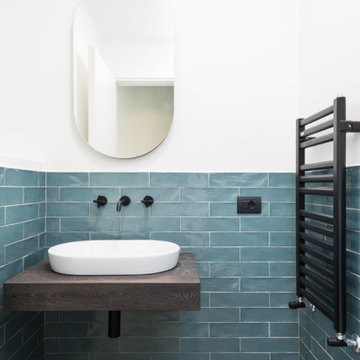
Immagine di una piccola stanza da bagno minimal con ante in legno scuro, WC sospeso, piastrelle verdi, piastrelle in gres porcellanato, pareti bianche, pavimento in gres porcellanato, lavabo a bacinella, top in laminato, pavimento beige, top marrone, un lavabo, mobile bagno sospeso e pareti in mattoni
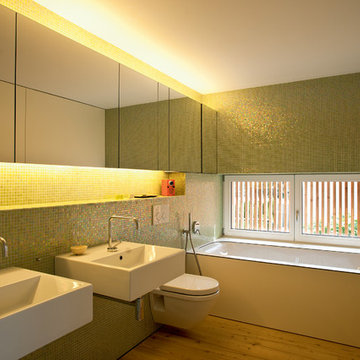
Ⓒ rainer blunk
Idee per una piccola stanza da bagno contemporanea con WC sospeso, piastrelle verdi, vasca sottopiano, piastrelle a mosaico, parquet chiaro, lavabo sospeso e pareti verdi
Idee per una piccola stanza da bagno contemporanea con WC sospeso, piastrelle verdi, vasca sottopiano, piastrelle a mosaico, parquet chiaro, lavabo sospeso e pareti verdi
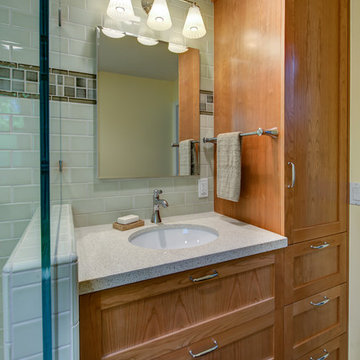
Design By: Design Set Match Construction by: Kiefer Construction Photography by: Treve Johnson Photography Tile Materials: Tile Shop Light Fixtures: Metro Lighting Plumbing Fixtures: Jack London kitchen & Bath Ideabook: http://www.houzz.com/ideabooks/207396/thumbs/el-sobrante-50s-ranch-bath
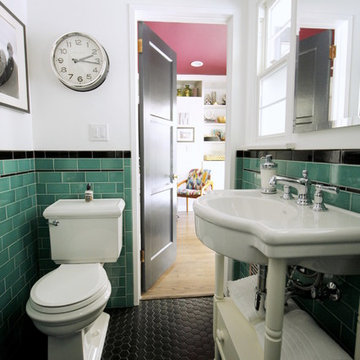
This vintage style bathroom was inspired by it's 1930's art deco roots. The goal was to recreate a space that felt like it was original. With lighting from Rejuvenation, tile from B&W tile and Kohler fixtures, this is a small bathroom that packs a design punch. Interior Designer- Marilynn Taylor, The Taylored Home
Contractor- Allison Allain, Plumb Crazy Contracting.
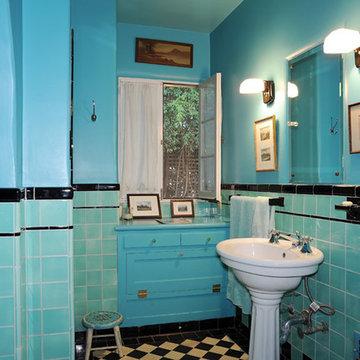
Original hall bathroom with original green and black tile.
Esempio di una piccola stanza da bagno padronale classica con vasca ad angolo e piastrelle verdi
Esempio di una piccola stanza da bagno padronale classica con vasca ad angolo e piastrelle verdi

A gorgeous arts and crafts style home's garage was transformed into a bathroom and music room. The owner wanted to use decorative tile from Motawi Tileworks and we designed the entire space around those tiles to be sure they were the centerpieces of the bathroom. The renovation gave the first floor of the home a full accessible bathroom for guests and a place for the homeowner to relax and play music. The home's original wood work was pristine throughout and we brought that gorgeous look into the new spaces flawlessly.
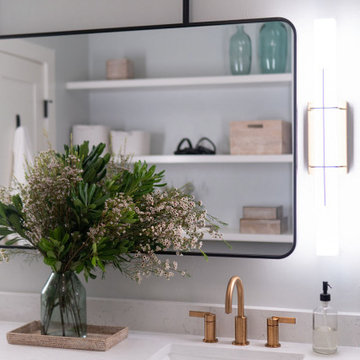
Ispirazione per una piccola stanza da bagno padronale design con ante in stile shaker, ante in legno chiaro, WC monopezzo, piastrelle verdi, piastrelle di marmo, pareti verdi, pavimento in gres porcellanato, lavabo sottopiano, top in quarzo composito, pavimento grigio, porta doccia a battente, top bianco, panca da doccia, due lavabi e mobile bagno sospeso
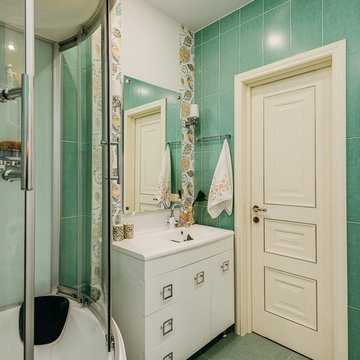
Основная задача при проектировании интерьера этой квартиры стояла следующая: сделать из изначально двухкомнатной квартиры комфортную трехкомнатную для семейной пары, учтя при этом все пожелания и «хотелки» заказчиков.
Основными пожеланиями по перепланировке были: максимально увеличить санузел, сделать его совмещенным, с отдельно стоящей большой душевой кабиной. Сделать просторную удобную кухню, которая по изначальной планировке получилась совсем небольшая и совмещенную с ней гостиную. Хотелось большую гардеробную-кладовку и большой шкаф в прихожей. И третью комнату, которая будет служить в первые пару-тройку лет кабинетом и гостевой, а затем легко превратится в детскую для будущего малыша.
Stanze da Bagno piccole con piastrelle verdi - Foto e idee per arredare
9