Stanze da Bagno piccole con pareti rosse - Foto e idee per arredare
Filtra anche per:
Budget
Ordina per:Popolari oggi
121 - 140 di 263 foto
1 di 3
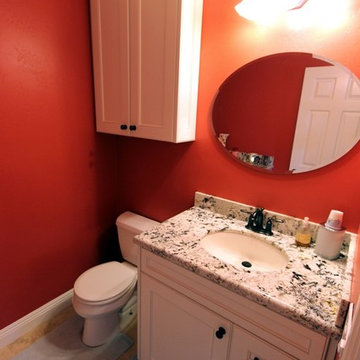
Idee per una piccola stanza da bagno con doccia chic con lavabo sottopiano, ante con riquadro incassato, ante bianche, top in granito, WC a due pezzi, pareti rosse e pavimento in gres porcellanato
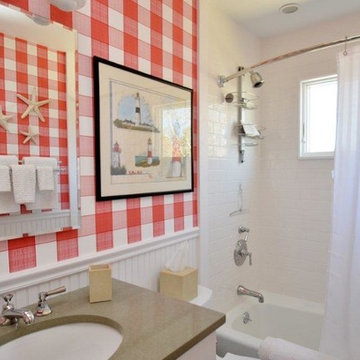
Mary Thames, Photographer
Idee per una piccola stanza da bagno design con ante in stile shaker, ante bianche, top in superficie solida, piastrelle bianche, piastrelle in ceramica, vasca/doccia, WC monopezzo, lavabo sottopiano, pareti rosse, pavimento in marmo e vasca ad alcova
Idee per una piccola stanza da bagno design con ante in stile shaker, ante bianche, top in superficie solida, piastrelle bianche, piastrelle in ceramica, vasca/doccia, WC monopezzo, lavabo sottopiano, pareti rosse, pavimento in marmo e vasca ad alcova
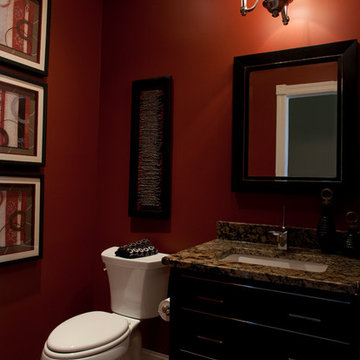
In this remodel, we accomplished a seamless look, incorporating newer materials with the old to maintain the home's classic appearance. Grand Homes used two different colors of granite countertops in the kitchen, and a combination of stained cherry cabinets and painted glazed cabinets. The open kitchen with its large island and a seating area offers a space where the family can congregate while meals are prepared. Large decorative windows in the living room let lots of natural light in and the addition of LED under cabinet lighting illuminates the room substantially and offsets the dark color of the built-in cabinets.
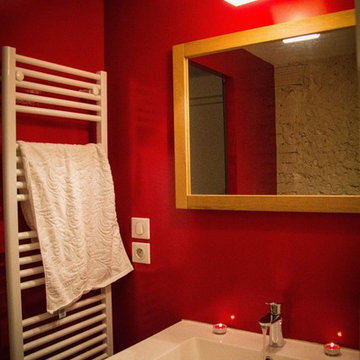
Espace lavabo sur-mesure
Ouissal DELABARRE
Ispirazione per una piccola stanza da bagno per bambini stile shabby con ante con bugna sagomata, ante marroni, vasca da incasso, WC monopezzo, piastrelle a specchio, pareti rosse, pavimento con piastrelle in ceramica, lavabo rettangolare, top in legno e pavimento marrone
Ispirazione per una piccola stanza da bagno per bambini stile shabby con ante con bugna sagomata, ante marroni, vasca da incasso, WC monopezzo, piastrelle a specchio, pareti rosse, pavimento con piastrelle in ceramica, lavabo rettangolare, top in legno e pavimento marrone
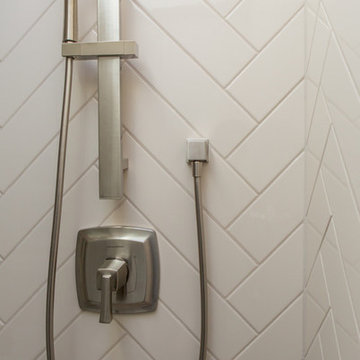
For this small cottage near Bush Park in Salem, we redesigned the kitchen, pantry and laundry room configuration to provide more efficient storage and workspace while keeping the integrity and historical accuracy of the home. In the bathroom we improved the skylight in the shower, installed custom glass doors and set the tile in a herringbone pattern to create an expansive feel that continues to reflect the home’s era. In addition to the kitchen and bathroom remodel, we updated the furnace, created a vibrant custom fireplace mantel in the living room, and rebuilt the front steps and porch overhang.
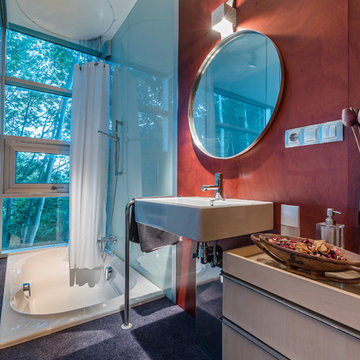
Arkaitz Etxepeteleku
Immagine di una piccola stanza da bagno padronale industriale con ante lisce, ante in legno chiaro, vasca da incasso, vasca/doccia, pareti rosse e lavabo sospeso
Immagine di una piccola stanza da bagno padronale industriale con ante lisce, ante in legno chiaro, vasca da incasso, vasca/doccia, pareti rosse e lavabo sospeso
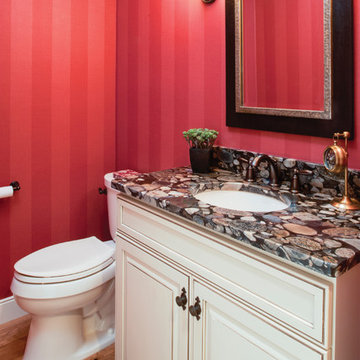
The bathroom was created with StarMark Cabinetry's Woodfield door style in Maple finished in a custom color. The finish type was Tinted Varnish, which is similar to paint, but much more durable.
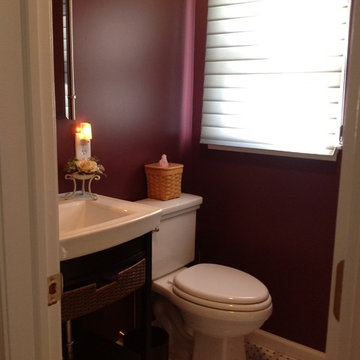
Interior Design by Beautiful Interiors Design Group, Freehold, NJ. 732-303-6383.. http://www.BeautifulinteriorsDG.com
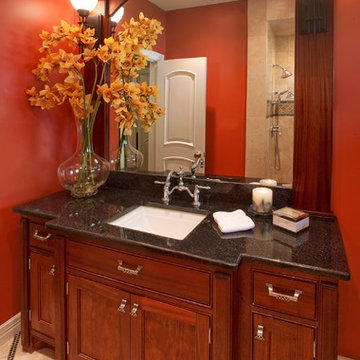
Color, custom cabinets, and unique tile design make this bathroom a jewel box.
For more information about this project please visit: www.gryphonbuilders.com. Or contact Allen Griffin, President of Gryphon Builders, at 281-236-8043 cell or email him at allen@gryphonbuilders.com
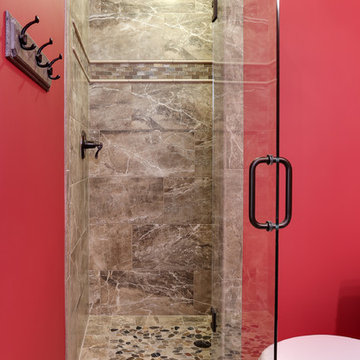
What started as a crawl space grew into an incredible living space! As a professional home organizer the homeowner, Justine Woodworth, is accustomed to looking through the chaos and seeing something amazing. Fortunately she was able to team up with a builder that could see it too. What was created is a space that feels like it was always part of the house.
The new wet bar is equipped with a beverage fridge, ice maker, and locked liquor storage. The full bath offers a place to shower off when coming in from the pool and we installed a matching hutch in the rec room to house games and sound equipment.
Photography by Tad Davis Photography
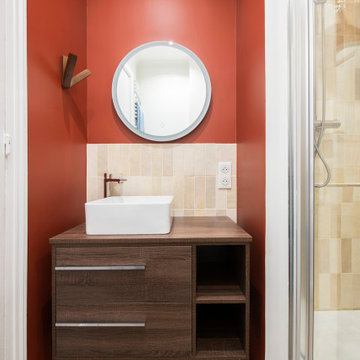
Notre cliente venait de faire l’acquisition d’un appartement au charme parisien. On y retrouve de belles moulures, un parquet à l’anglaise et ce sublime poêle en céramique. Néanmoins, le bien avait besoin d’un coup de frais et une adaptation aux goûts de notre cliente !
Dans l’ensemble, nous avons travaillé sur des couleurs douces. L’exemple le plus probant : la cuisine. Elle vient se décliner en plusieurs bleus clairs. Notre cliente souhaitant limiter la propagation des odeurs, nous l’avons fermée avec une porte vitrée. Son style vient faire écho à la verrière du bureau afin de souligner le caractère de l’appartement.
Le bureau est une création sur-mesure. A mi-chemin entre le bureau et la bibliothèque, il est un coin idéal pour travailler sans pour autant s’isoler. Ouvert et avec sa verrière, il profite de la lumière du séjour où la luminosité est maximisée grâce aux murs blancs.
Built and designed by Shelton Design Build
Immagine di una piccola stanza da bagno tradizionale con orinatoio, pareti rosse, pavimento in cemento, lavabo a colonna e pavimento grigio
Immagine di una piccola stanza da bagno tradizionale con orinatoio, pareti rosse, pavimento in cemento, lavabo a colonna e pavimento grigio
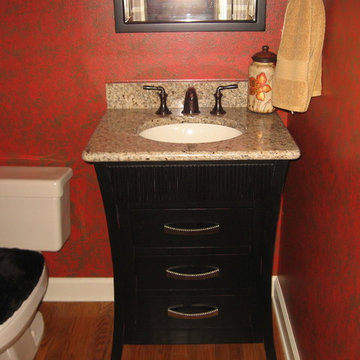
We removed the wall, installed a new vanity, repaired the floor, and painted.
Ispirazione per una piccola stanza da bagno classica con lavabo sottopiano, consolle stile comò, ante in legno bruno, top in granito, WC a due pezzi, pareti rosse e parquet chiaro
Ispirazione per una piccola stanza da bagno classica con lavabo sottopiano, consolle stile comò, ante in legno bruno, top in granito, WC a due pezzi, pareti rosse e parquet chiaro
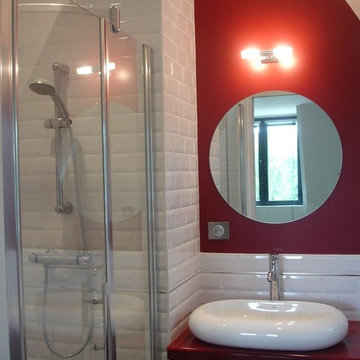
Immagine di una piccola stanza da bagno con doccia design con lavabo rettangolare, ante rosse, doccia alcova, piastrelle bianche, piastrelle diamantate e pareti rosse
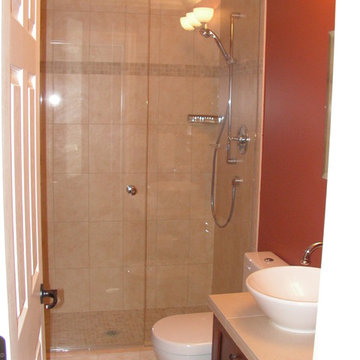
Foto di una piccola stanza da bagno con doccia design con ante in stile shaker, ante marroni, doccia alcova, WC a due pezzi, piastrelle beige, piastrelle in ceramica, pareti rosse, pavimento con piastrelle in ceramica, lavabo a bacinella, top piastrellato, pavimento beige e porta doccia a battente
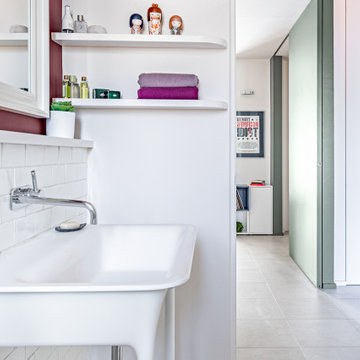
Il bagno con la consolle lavabo in corian e il rivestimento in piastrelle artigianali
Immagine di una piccola stanza da bagno con doccia minimal con nessun'anta, doccia alcova, WC sospeso, piastrelle bianche, piastrelle in ceramica, pareti rosse, pavimento in gres porcellanato, lavabo a consolle, top in superficie solida, pavimento beige, porta doccia scorrevole, top bianco, un lavabo, mobile bagno freestanding e soffitto ribassato
Immagine di una piccola stanza da bagno con doccia minimal con nessun'anta, doccia alcova, WC sospeso, piastrelle bianche, piastrelle in ceramica, pareti rosse, pavimento in gres porcellanato, lavabo a consolle, top in superficie solida, pavimento beige, porta doccia scorrevole, top bianco, un lavabo, mobile bagno freestanding e soffitto ribassato
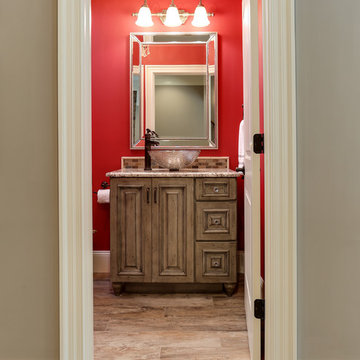
What started as a crawl space grew into an incredible living space! As a professional home organizer the homeowner, Justine Woodworth, is accustomed to looking through the chaos and seeing something amazing. Fortunately she was able to team up with a builder that could see it too. What was created is a space that feels like it was always part of the house.
The new wet bar is equipped with a beverage fridge, ice maker, and locked liquor storage. The full bath offers a place to shower off when coming in from the pool and we installed a matching hutch in the rec room to house games and sound equipment.
Photography by Tad Davis Photography
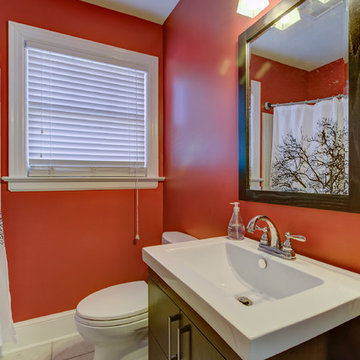
New View Photography
Idee per una piccola stanza da bagno per bambini classica con ante lisce, ante in legno bruno, vasca ad alcova, vasca/doccia, WC a due pezzi, piastrelle bianche, piastrelle in gres porcellanato, pareti rosse, pavimento con piastrelle in ceramica e lavabo integrato
Idee per una piccola stanza da bagno per bambini classica con ante lisce, ante in legno bruno, vasca ad alcova, vasca/doccia, WC a due pezzi, piastrelle bianche, piastrelle in gres porcellanato, pareti rosse, pavimento con piastrelle in ceramica e lavabo integrato
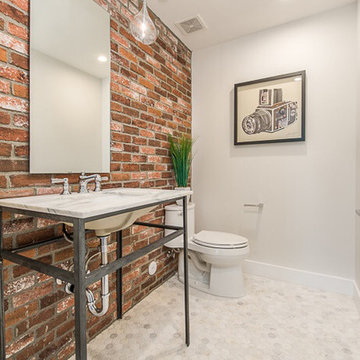
Temac Development Inc.
Idee per una piccola stanza da bagno con doccia moderna con ante lisce, ante bianche, vasca da incasso, doccia ad angolo, WC a due pezzi, piastrelle bianche, pareti rosse, pavimento con piastrelle a mosaico, lavabo da incasso e top in marmo
Idee per una piccola stanza da bagno con doccia moderna con ante lisce, ante bianche, vasca da incasso, doccia ad angolo, WC a due pezzi, piastrelle bianche, pareti rosse, pavimento con piastrelle a mosaico, lavabo da incasso e top in marmo
Built and designed by Shelton Design Build
Esempio di una piccola stanza da bagno tradizionale con orinatoio, pareti rosse, pavimento in cemento, lavabo a colonna e pavimento grigio
Esempio di una piccola stanza da bagno tradizionale con orinatoio, pareti rosse, pavimento in cemento, lavabo a colonna e pavimento grigio
Stanze da Bagno piccole con pareti rosse - Foto e idee per arredare
7