Stanze da Bagno piccole con pareti gialle - Foto e idee per arredare
Filtra anche per:
Budget
Ordina per:Popolari oggi
121 - 140 di 1.144 foto
1 di 3
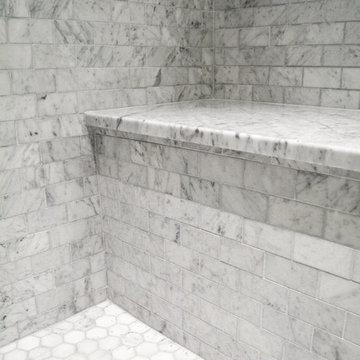
Master bath with no threshold shower, built-in bench seat, frameless glass shower enclosure and recessed saop and shampoo niches.
Immagine di una piccola stanza da bagno padronale minimalista con ante in stile shaker, ante in legno bruno, doccia a filo pavimento, WC monopezzo, piastrelle grigie, piastrelle diamantate, pareti gialle, pavimento in marmo, lavabo sottopiano e top in marmo
Immagine di una piccola stanza da bagno padronale minimalista con ante in stile shaker, ante in legno bruno, doccia a filo pavimento, WC monopezzo, piastrelle grigie, piastrelle diamantate, pareti gialle, pavimento in marmo, lavabo sottopiano e top in marmo
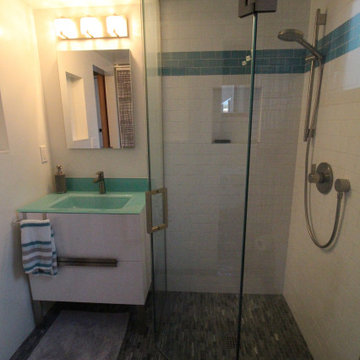
No curb corner shower and modern furniture vanity in the ADU bathroom.
Foto di una piccola stanza da bagno con doccia stile americano con consolle stile comò, ante bianche, doccia ad angolo, WC a due pezzi, piastrelle bianche, piastrelle in gres porcellanato, pareti gialle, pavimento in marmo, lavabo a consolle, top in vetro, pavimento grigio, porta doccia a battente e top blu
Foto di una piccola stanza da bagno con doccia stile americano con consolle stile comò, ante bianche, doccia ad angolo, WC a due pezzi, piastrelle bianche, piastrelle in gres porcellanato, pareti gialle, pavimento in marmo, lavabo a consolle, top in vetro, pavimento grigio, porta doccia a battente e top blu
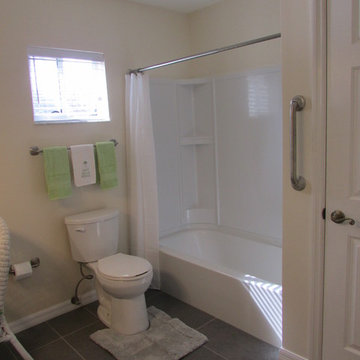
Meredith Richard
Esempio di una piccola stanza da bagno padronale chic con vasca ad alcova, vasca/doccia, piastrelle grigie, piastrelle in gres porcellanato, pareti gialle, pavimento in gres porcellanato, lavabo sottopiano e top in granito
Esempio di una piccola stanza da bagno padronale chic con vasca ad alcova, vasca/doccia, piastrelle grigie, piastrelle in gres porcellanato, pareti gialle, pavimento in gres porcellanato, lavabo sottopiano e top in granito
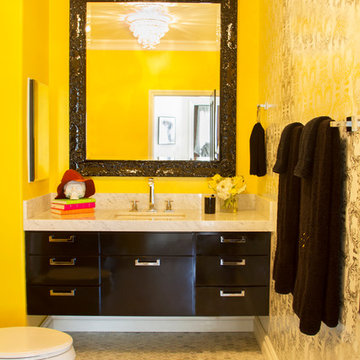
http://www.nicoleleone.com/
Ispirazione per una piccola stanza da bagno boho chic con lavabo sottopiano, consolle stile comò, ante nere, top in marmo, WC monopezzo, piastrelle bianche, piastrelle in pietra, pareti gialle e pavimento in marmo
Ispirazione per una piccola stanza da bagno boho chic con lavabo sottopiano, consolle stile comò, ante nere, top in marmo, WC monopezzo, piastrelle bianche, piastrelle in pietra, pareti gialle e pavimento in marmo
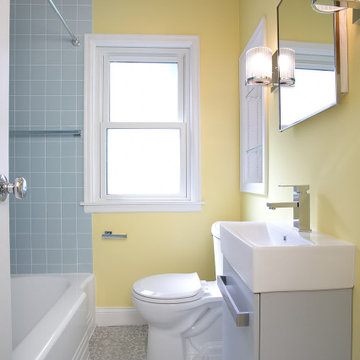
The upstairs full bath carries the design from the hallway and kitchen with matching 4x4 blue tile, cheery yellow walls, and vinyl flooring.
Ispirazione per una piccola stanza da bagno padronale moderna con ante lisce, ante grigie, vasca da incasso, vasca/doccia, WC monopezzo, piastrelle blu, piastrelle in ceramica, pareti gialle, pavimento in vinile, top in superficie solida, pavimento grigio, doccia con tenda, top bianco, un lavabo e mobile bagno incassato
Ispirazione per una piccola stanza da bagno padronale moderna con ante lisce, ante grigie, vasca da incasso, vasca/doccia, WC monopezzo, piastrelle blu, piastrelle in ceramica, pareti gialle, pavimento in vinile, top in superficie solida, pavimento grigio, doccia con tenda, top bianco, un lavabo e mobile bagno incassato
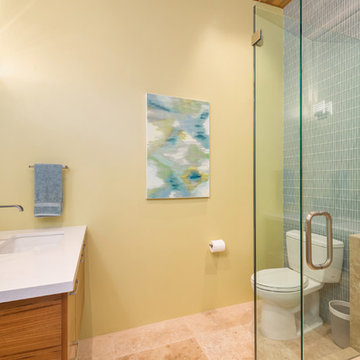
Idee per una piccola stanza da bagno con doccia minimalista con ante lisce, ante in legno scuro, doccia ad angolo, piastrelle blu, piastrelle di vetro, pareti gialle, pavimento in pietra calcarea, lavabo sospeso e top in quarzite
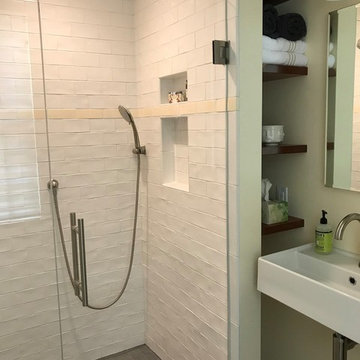
The new owners of this house in Harvard, Massachusetts loved its location and authentic Shaker characteristics, but weren’t fans of its curious layout. A dated first-floor full bathroom could only be accessed by going up a few steps to a landing, opening the bathroom door and then going down the same number of steps to enter the room. The dark kitchen faced the driveway to the north, rather than the bucolic backyard fields to the south. The dining space felt more like an enlarged hall and could only comfortably seat four. Upstairs, a den/office had a woefully low ceiling; the master bedroom had limited storage, and a sad full bathroom featured a cramped shower.
KHS proposed a number of changes to create an updated home where the owners could enjoy cooking, entertaining, and being connected to the outdoors from the first-floor living spaces, while also experiencing more inviting and more functional private spaces upstairs.
On the first floor, the primary change was to capture space that had been part of an upper-level screen porch and convert it to interior space. To make the interior expansion seamless, we raised the floor of the area that had been the upper-level porch, so it aligns with the main living level, and made sure there would be no soffits in the planes of the walls we removed. We also raised the floor of the remaining lower-level porch to reduce the number of steps required to circulate from it to the newly expanded interior. New patio door systems now fill the arched openings that used to be infilled with screen. The exterior interventions (which also included some new casement windows in the dining area) were designed to be subtle, while affording significant improvements on the interior. Additionally, the first-floor bathroom was reconfigured, shifting one of its walls to widen the dining space, and moving the entrance to the bathroom from the stair landing to the kitchen instead.
These changes (which involved significant structural interventions) resulted in a much more open space to accommodate a new kitchen with a view of the lush backyard and a new dining space defined by a new built-in banquette that comfortably seats six, and -- with the addition of a table extension -- up to eight people.
Upstairs in the den/office, replacing the low, board ceiling with a raised, plaster, tray ceiling that springs from above the original board-finish walls – newly painted a light color -- created a much more inviting, bright, and expansive space. Re-configuring the master bath to accommodate a larger shower and adding built-in storage cabinets in the master bedroom improved comfort and function. A new whole-house color palette rounds out the improvements.
Photos by Katie Hutchison
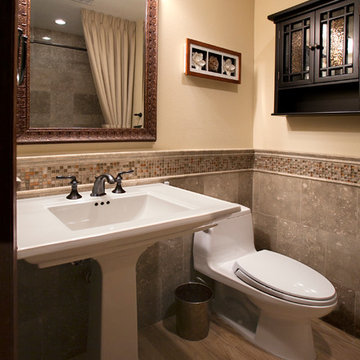
Jim Gross Photography
Foto di una piccola stanza da bagno classica con lavabo a colonna, top in pietra calcarea, vasca da incasso, vasca/doccia, WC monopezzo, piastrelle verdi, piastrelle in pietra, pareti gialle e pavimento in gres porcellanato
Foto di una piccola stanza da bagno classica con lavabo a colonna, top in pietra calcarea, vasca da incasso, vasca/doccia, WC monopezzo, piastrelle verdi, piastrelle in pietra, pareti gialle e pavimento in gres porcellanato
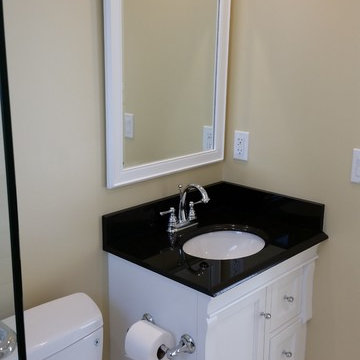
Jane Koblin - Residential Building Designer / Space Planner 310-474-1884 janekoblin@gmail.com
Immagine di una piccola stanza da bagno con doccia contemporanea con lavabo sottopiano, ante in stile shaker, ante bianche, top in granito, WC a due pezzi, piastrelle nere, piastrelle in gres porcellanato, pareti gialle e pavimento in gres porcellanato
Immagine di una piccola stanza da bagno con doccia contemporanea con lavabo sottopiano, ante in stile shaker, ante bianche, top in granito, WC a due pezzi, piastrelle nere, piastrelle in gres porcellanato, pareti gialle e pavimento in gres porcellanato
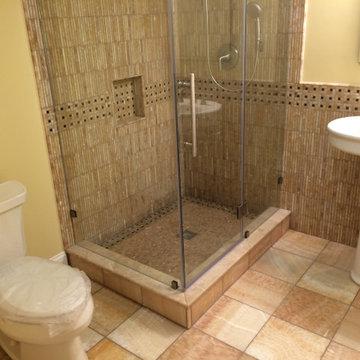
Ispirazione per una piccola stanza da bagno con doccia minimal con doccia ad angolo, WC a due pezzi, piastrelle beige, piastrelle nere, piastrelle a mosaico, pareti gialle, pavimento in gres porcellanato, lavabo a colonna, pavimento beige e porta doccia a battente
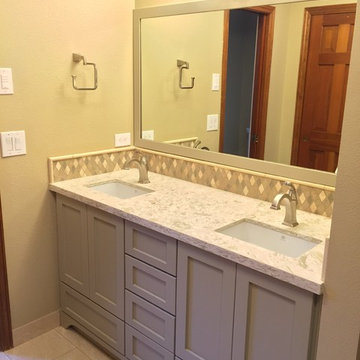
Monogram Interior Design
Ispirazione per una piccola stanza da bagno padronale american style con ante in stile shaker, ante grigie, doccia alcova, WC a due pezzi, piastrelle verdi, piastrelle a mosaico, pareti gialle, pavimento in gres porcellanato, lavabo sottopiano e top in quarzo composito
Ispirazione per una piccola stanza da bagno padronale american style con ante in stile shaker, ante grigie, doccia alcova, WC a due pezzi, piastrelle verdi, piastrelle a mosaico, pareti gialle, pavimento in gres porcellanato, lavabo sottopiano e top in quarzo composito
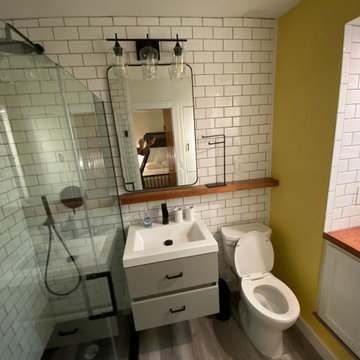
Completely remodeled bathroom with floating vanity, custom floating shelf and fully custom shaker cabinet with butcher block top.
Foto di una piccola stanza da bagno stile shabby con ante grigie, piastrelle bianche, piastrelle diamantate, pareti gialle, pavimento in vinile, pavimento grigio, top bianco, nicchia, un lavabo e mobile bagno sospeso
Foto di una piccola stanza da bagno stile shabby con ante grigie, piastrelle bianche, piastrelle diamantate, pareti gialle, pavimento in vinile, pavimento grigio, top bianco, nicchia, un lavabo e mobile bagno sospeso
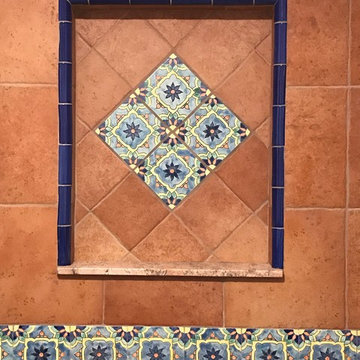
Shower Shelf
Foto di una piccola stanza da bagno con doccia stile americano con ante in stile shaker, ante in legno bruno, doccia ad angolo, WC a due pezzi, piastrelle rosse, piastrelle in gres porcellanato, pareti gialle, pavimento in gres porcellanato, lavabo sottopiano, top in granito, pavimento marrone, porta doccia a battente e top marrone
Foto di una piccola stanza da bagno con doccia stile americano con ante in stile shaker, ante in legno bruno, doccia ad angolo, WC a due pezzi, piastrelle rosse, piastrelle in gres porcellanato, pareti gialle, pavimento in gres porcellanato, lavabo sottopiano, top in granito, pavimento marrone, porta doccia a battente e top marrone
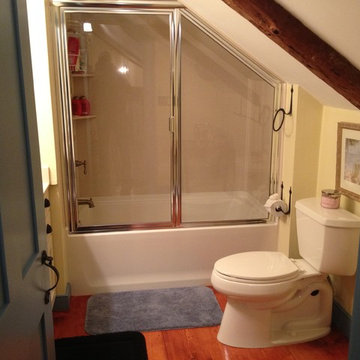
Idee per una piccola stanza da bagno con doccia country con ante lisce, ante bianche, vasca ad alcova, vasca/doccia, WC a due pezzi, pareti gialle, pavimento in legno massello medio, lavabo sottopiano e top in superficie solida
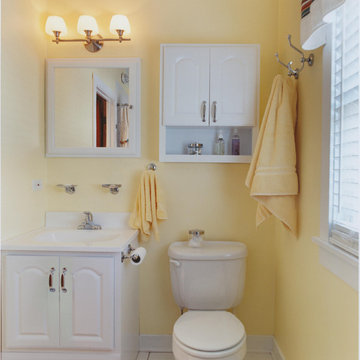
Idee per una piccola stanza da bagno stile marinaro con lavabo integrato, ante con bugna sagomata, ante bianche, top in marmo, vasca ad alcova, vasca/doccia, WC a due pezzi, piastrelle bianche, piastrelle in ceramica, pareti gialle e pavimento con piastrelle in ceramica
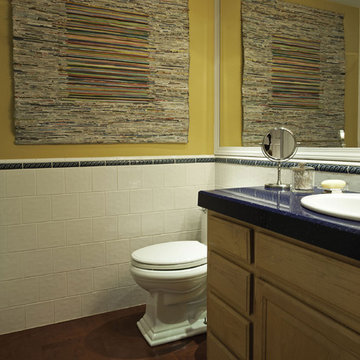
The Client wanted to give this powder room a quick facelift. To avoid chipping the existing tile wainscoting, we installed cork flooring on top of the old tile and placed a solid-surface quartz countertop over the old one. Funky artwork and cheerful walls replace the dated wallpaper.
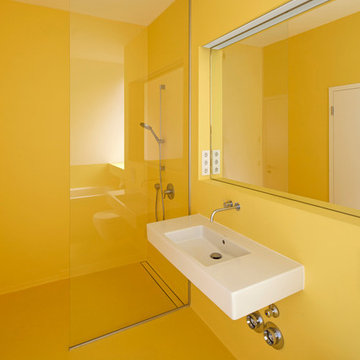
Boden- und Wandflächen des Bades wurden komplett mit einer farbigen PUR-Beschichtung ausgeführt, Foto: Maximilian Meisse
Ispirazione per una piccola stanza da bagno design con lavabo sospeso, doccia aperta, pareti gialle, WC sospeso e doccia aperta
Ispirazione per una piccola stanza da bagno design con lavabo sospeso, doccia aperta, pareti gialle, WC sospeso e doccia aperta
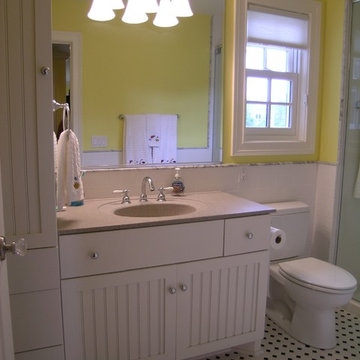
Esempio di una piccola stanza da bagno con doccia costiera con ante bianche, pareti gialle, pavimento con piastrelle in ceramica, lavabo integrato, pavimento bianco e top beige
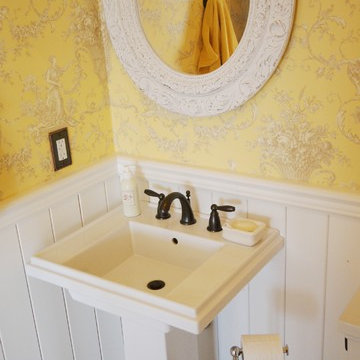
Hardwood: Natural Maple / Kraus SONOMA COLLECTION
Wain-scotting: pine, painted white
Chair rail: Mouldings & Millwork Wainscot & Ply Cap #850
Chair rail: mouldings and millwork #850
Caribou Pine paneling
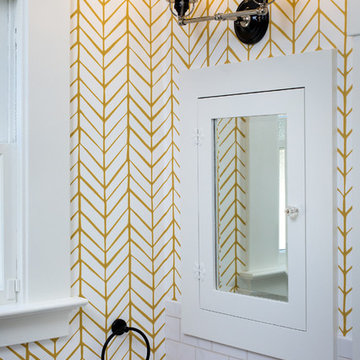
Marcell Puzsar, BrightRoom Photography
Esempio di una piccola stanza da bagno con doccia design con piastrelle bianche, piastrelle in ceramica, pareti gialle e lavabo a colonna
Esempio di una piccola stanza da bagno con doccia design con piastrelle bianche, piastrelle in ceramica, pareti gialle e lavabo a colonna
Stanze da Bagno piccole con pareti gialle - Foto e idee per arredare
7