Stanze da Bagno piccole con due lavabi - Foto e idee per arredare
Filtra anche per:
Budget
Ordina per:Popolari oggi
101 - 120 di 3.292 foto
1 di 3
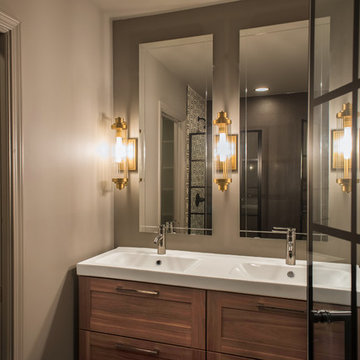
A shot of the vanity showing the variety of finishes.
Idee per una piccola stanza da bagno padronale design con ante a persiana, ante marroni, doccia aperta, WC monopezzo, piastrelle bianche, piastrelle a mosaico, pareti grigie, pavimento con piastrelle in ceramica, lavabo integrato, pavimento grigio, porta doccia a battente, top bianco e due lavabi
Idee per una piccola stanza da bagno padronale design con ante a persiana, ante marroni, doccia aperta, WC monopezzo, piastrelle bianche, piastrelle a mosaico, pareti grigie, pavimento con piastrelle in ceramica, lavabo integrato, pavimento grigio, porta doccia a battente, top bianco e due lavabi
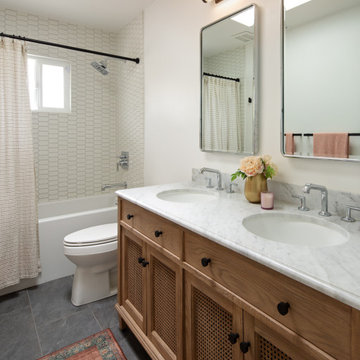
Foto di una piccola stanza da bagno per bambini stile marinaro con consolle stile comò, ante in legno chiaro, vasca ad alcova, doccia alcova, WC monopezzo, piastrelle bianche, piastrelle in ceramica, pareti bianche, pavimento con piastrelle in ceramica, lavabo sottopiano, top in marmo, pavimento grigio, doccia con tenda, top bianco, due lavabi e mobile bagno freestanding

Our clients wanted to add on to their 1950's ranch house, but weren't sure whether to go up or out. We convinced them to go out, adding a Primary Suite addition with bathroom, walk-in closet, and spacious Bedroom with vaulted ceiling. To connect the addition with the main house, we provided plenty of light and a built-in bookshelf with detailed pendant at the end of the hall. The clients' style was decidedly peaceful, so we created a wet-room with green glass tile, a door to a small private garden, and a large fir slider door from the bedroom to a spacious deck. We also used Yakisugi siding on the exterior, adding depth and warmth to the addition. Our clients love using the tub while looking out on their private paradise!

This chic herring bone floor and modern drawer vanity and depth and revitalize this narrow bathroom space. The subway tiles in the walk in tiled shower and the gold plumbing fixtures add to the contemporary feel of the space.

Ispirazione per una piccola stanza da bagno padronale minimalista con ante in stile shaker, ante bianche, vasca freestanding, doccia doppia, WC a due pezzi, piastrelle bianche, piastrelle in ceramica, pareti bianche, pavimento in laminato, lavabo sottopiano, top in quarzite, pavimento grigio, porta doccia a battente, top bianco, toilette, due lavabi, mobile bagno incassato e soffitto a volta

A midcentury motel print was the inspiration for the gorgeous pink wall.
Ispirazione per una piccola stanza da bagno per bambini moderna con ante lisce, ante in legno chiaro, vasca ad alcova, vasca/doccia, WC monopezzo, pistrelle in bianco e nero, piastrelle di cemento, pareti rosa, pavimento con piastrelle in ceramica, lavabo integrato, top in quarzo composito, pavimento nero, porta doccia a battente, top bianco, nicchia, due lavabi e mobile bagno freestanding
Ispirazione per una piccola stanza da bagno per bambini moderna con ante lisce, ante in legno chiaro, vasca ad alcova, vasca/doccia, WC monopezzo, pistrelle in bianco e nero, piastrelle di cemento, pareti rosa, pavimento con piastrelle in ceramica, lavabo integrato, top in quarzo composito, pavimento nero, porta doccia a battente, top bianco, nicchia, due lavabi e mobile bagno freestanding
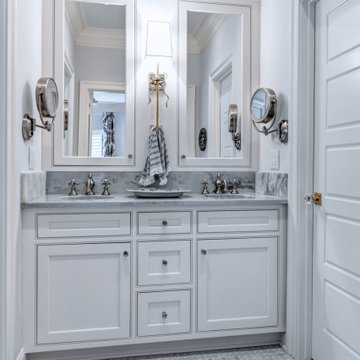
For two lucky young ladies, this small vanity is packed with storage. Each has their own sink and medicine cabinet, perfect for makeup, hair products, and toothbrushes. The 3 center drawers house hair appliances and other shared items. Due to a waste water pipe in the wall, traditional medicine cabinets were not possible. This one is built as one piece, with space for the center sconce & it's electrical box, and mounted on the wall. The lower portion of the wall was framed out so that a standard depth vanity fit against it, giving the appearance that the medicine cabinets are sitting inside the wall.

Photography Copyright Peter Medilek Photography
Ispirazione per una piccola stanza da bagno padronale classica con consolle stile comò, ante in legno bruno, vasca freestanding, doccia alcova, WC a due pezzi, piastrelle bianche, piastrelle di marmo, pareti grigie, pavimento in marmo, lavabo sottopiano, top in granito, pavimento bianco, porta doccia scorrevole, top nero, nicchia, due lavabi e mobile bagno freestanding
Ispirazione per una piccola stanza da bagno padronale classica con consolle stile comò, ante in legno bruno, vasca freestanding, doccia alcova, WC a due pezzi, piastrelle bianche, piastrelle di marmo, pareti grigie, pavimento in marmo, lavabo sottopiano, top in granito, pavimento bianco, porta doccia scorrevole, top nero, nicchia, due lavabi e mobile bagno freestanding

Updating for aesthetics is one thing, but for function is a lot harder. You have to really think about who is using the space, how they are using it, and still make it look good. This bathroom is shared by two kids, and in the future an au pair. So there needed to be a lot of closed storage, which we had a custom built in to match the cost effective furniture vanity we sourced from Wayfair. Partnered with Landmark Remodeling and Pro Design Custom Cabinetry to make this a success.

A solar tube light in the shower brings in loads of light even on a grey winter day. Design and construction by Meadowlark Design+Build. Photography by Sean Carter, Ann Arbor

This Park City Ski Loft remodeled for it's Texas owner has a clean modern airy feel, with rustic and industrial elements. Park City is known for utilizing mountain modern and industrial elements in it's design. We wanted to tie those elements in with the owner's farm house Texas roots.
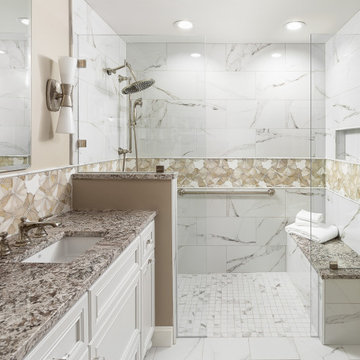
Esempio di una piccola stanza da bagno padronale chic con ante con riquadro incassato, ante bianche, doccia a filo pavimento, piastrelle bianche, piastrelle in gres porcellanato, pareti beige, pavimento in gres porcellanato, lavabo sottopiano, top in granito, pavimento bianco, doccia aperta, top multicolore, panca da doccia, due lavabi e mobile bagno incassato

Ispirazione per una piccola stanza da bagno nordica con consolle stile comò, ante in legno chiaro, vasca ad alcova, doccia aperta, bidè, piastrelle grigie, piastrelle in gres porcellanato, pareti grigie, pavimento con piastrelle a mosaico, lavabo sottopiano, top in quarzite, pavimento bianco, doccia con tenda, top grigio, due lavabi e mobile bagno sospeso

Esempio di una piccola e stretta e lunga stanza da bagno per bambini con ante lisce, ante nere, vasca ad alcova, vasca/doccia, WC monopezzo, piastrelle diamantate, pareti bianche, pavimento con piastrelle in ceramica, lavabo sottopiano, top in quarzo composito, pavimento multicolore, doccia aperta, top bianco, due lavabi, mobile bagno freestanding e piastrelle grigie

Foto di una piccola stanza da bagno per bambini moderna con ante in legno scuro, vasca ad alcova, vasca/doccia, piastrelle bianche, piastrelle in gres porcellanato, pareti bianche, pavimento in gres porcellanato, lavabo a bacinella, top in laminato, pavimento grigio, top marrone, lavanderia, due lavabi e mobile bagno sospeso

Ispirazione per una piccola stanza da bagno padronale tradizionale con ante con riquadro incassato, ante nere, WC monopezzo, piastrelle bianche, piastrelle in ceramica, pareti bianche, pavimento in pietra calcarea, lavabo sottopiano, top in marmo, pavimento nero, porta doccia a battente, top bianco, panca da doccia, due lavabi e mobile bagno freestanding

The Tranquility Residence is a mid-century modern home perched amongst the trees in the hills of Suffern, New York. After the homeowners purchased the home in the Spring of 2021, they engaged TEROTTI to reimagine the primary and tertiary bathrooms. The peaceful and subtle material textures of the primary bathroom are rich with depth and balance, providing a calming and tranquil space for daily routines. The terra cotta floor tile in the tertiary bathroom is a nod to the history of the home while the shower walls provide a refined yet playful texture to the room.
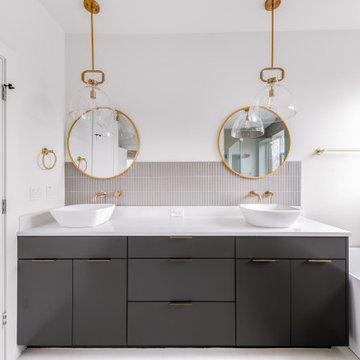
Stunning NEW construction East Dallas area. This ultra modern home makes an impact with it's open floor plan, tall ceilings, and abundance of natural light. Featuring 3 bedrooms, 2.1 baths and bonus game room! Stainless steel appliances, quartz countertops, 1st floor has sanded down concrete with exposed aggregate, custom cabinetry, decorative lighting and touches of gold accent throughout. Luxurious primary suite includes a walk in closet, huge stand up shower, free standing tub and dual sicks. Massive backyard consists of a covered patio and brand new wooden fence for privacy. This home is an entertainers dream!

Transformation d'une buanderie en seconde salle de douche parentale
Immagine di una piccola stanza da bagno padronale minimalista con doccia aperta, WC sospeso, piastrelle verdi, piastrelle di cemento, pareti bianche, pavimento in marmo, lavabo a consolle, top in legno, pavimento bianco, doccia aperta e due lavabi
Immagine di una piccola stanza da bagno padronale minimalista con doccia aperta, WC sospeso, piastrelle verdi, piastrelle di cemento, pareti bianche, pavimento in marmo, lavabo a consolle, top in legno, pavimento bianco, doccia aperta e due lavabi
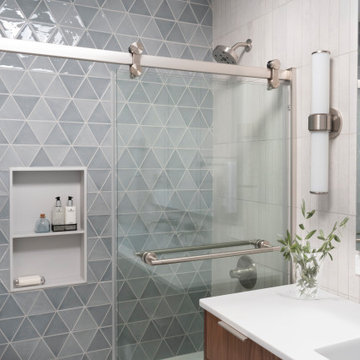
Custom mid-century modern family bath combines modern touches with timeless style.
Ispirazione per una piccola stanza da bagno padronale moderna con ante lisce, ante in legno scuro, piastrelle bianche, piastrelle in gres porcellanato, pareti bianche, lavabo integrato, top in superficie solida, porta doccia scorrevole, top bianco, due lavabi, mobile bagno freestanding, vasca ad alcova e vasca/doccia
Ispirazione per una piccola stanza da bagno padronale moderna con ante lisce, ante in legno scuro, piastrelle bianche, piastrelle in gres porcellanato, pareti bianche, lavabo integrato, top in superficie solida, porta doccia scorrevole, top bianco, due lavabi, mobile bagno freestanding, vasca ad alcova e vasca/doccia
Stanze da Bagno piccole con due lavabi - Foto e idee per arredare
6