Stanze da Bagno piccole con ante grigie - Foto e idee per arredare
Filtra anche per:
Budget
Ordina per:Popolari oggi
121 - 140 di 8.038 foto
1 di 3
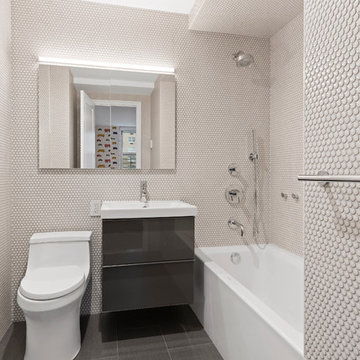
Ryan Brown
Idee per una piccola stanza da bagno con doccia contemporanea con vasca ad alcova, pavimento in gres porcellanato, ante lisce, ante grigie, doccia alcova, WC monopezzo, piastrelle beige, piastrelle a mosaico, pareti beige, lavabo da incasso e pavimento grigio
Idee per una piccola stanza da bagno con doccia contemporanea con vasca ad alcova, pavimento in gres porcellanato, ante lisce, ante grigie, doccia alcova, WC monopezzo, piastrelle beige, piastrelle a mosaico, pareti beige, lavabo da incasso e pavimento grigio
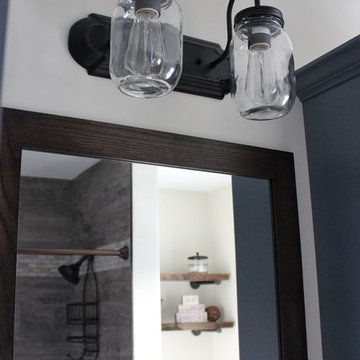
CDH Designs
15 East 4th St
Emporium, PA 15834
Foto di una piccola stanza da bagno country con ante in stile shaker, ante grigie, vasca ad alcova, WC a due pezzi, piastrelle beige, piastrelle in gres porcellanato, pareti beige, pavimento in gres porcellanato, lavabo sottopiano e top in quarzo composito
Foto di una piccola stanza da bagno country con ante in stile shaker, ante grigie, vasca ad alcova, WC a due pezzi, piastrelle beige, piastrelle in gres porcellanato, pareti beige, pavimento in gres porcellanato, lavabo sottopiano e top in quarzo composito
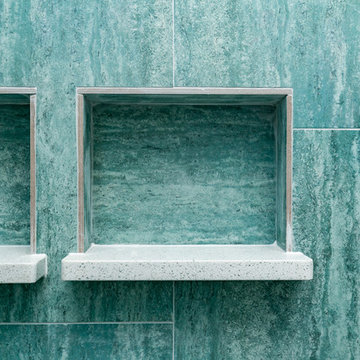
Quartz countertops with chrome moen faucet
Foto di una piccola stanza da bagno padronale costiera con ante in stile shaker, ante grigie, vasca freestanding, doccia aperta, WC a due pezzi, piastrelle in gres porcellanato, pareti grigie, pavimento in gres porcellanato, lavabo sottopiano e top in quarzo composito
Foto di una piccola stanza da bagno padronale costiera con ante in stile shaker, ante grigie, vasca freestanding, doccia aperta, WC a due pezzi, piastrelle in gres porcellanato, pareti grigie, pavimento in gres porcellanato, lavabo sottopiano e top in quarzo composito
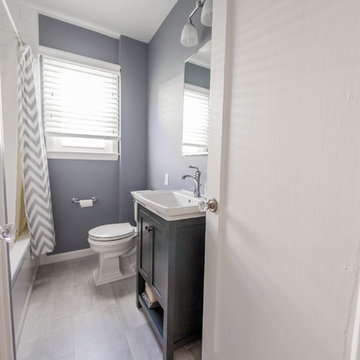
Matt Burdi
Ispirazione per una piccola stanza da bagno design con lavabo da incasso, ante con riquadro incassato, ante grigie, top in superficie solida, vasca ad alcova, doccia alcova, WC monopezzo, piastrelle bianche, piastrelle in gres porcellanato, pareti grigie e pavimento in gres porcellanato
Ispirazione per una piccola stanza da bagno design con lavabo da incasso, ante con riquadro incassato, ante grigie, top in superficie solida, vasca ad alcova, doccia alcova, WC monopezzo, piastrelle bianche, piastrelle in gres porcellanato, pareti grigie e pavimento in gres porcellanato
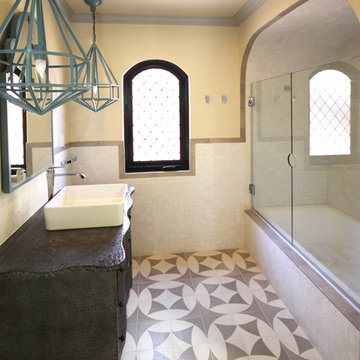
Ispirazione per una piccola stanza da bagno con doccia mediterranea con lavabo a bacinella, consolle stile comò, ante grigie, top in zinco, vasca da incasso, vasca/doccia, piastrelle bianche, piastrelle di cemento, pareti bianche e pavimento con piastrelle in ceramica

photos by Pedro Marti
The owner’s of this apartment had been living in this large working artist’s loft in Tribeca since the 70’s when they occupied the vacated space that had previously been a factory warehouse. Since then the space had been adapted for the husband and wife, both artists, to house their studios as well as living quarters for their growing family. The private areas were previously separated from the studio with a series of custom partition walls. Now that their children had grown and left home they were interested in making some changes. The major change was to take over spaces that were the children’s bedrooms and incorporate them in a new larger open living/kitchen space. The previously enclosed kitchen was enlarged creating a long eat-in counter at the now opened wall that had divided off the living room. The kitchen cabinetry capitalizes on the full height of the space with extra storage at the tops for seldom used items. The overall industrial feel of the loft emphasized by the exposed electrical and plumbing that run below the concrete ceilings was supplemented by a grid of new ceiling fans and industrial spotlights. Antique bubble glass, vintage refrigerator hinges and latches were chosen to accent simple shaker panels on the new kitchen cabinetry, including on the integrated appliances. A unique red industrial wheel faucet was selected to go with the integral black granite farm sink. The white subway tile that pre-existed in the kitchen was continued throughout the enlarged area, previously terminating 5 feet off the ground, it was expanded in a contrasting herringbone pattern to the full 12 foot height of the ceilings. This same tile motif was also used within the updated bathroom on top of a concrete-like porcelain floor tile. The bathroom also features a large white porcelain laundry sink with industrial fittings and a vintage stainless steel medicine display cabinet. Similar vintage stainless steel cabinets are also used in the studio spaces for storage. And finally black iron plumbing pipe and fittings were used in the newly outfitted closets to create hanging storage and shelving to complement the overall industrial feel.
Pedro Marti
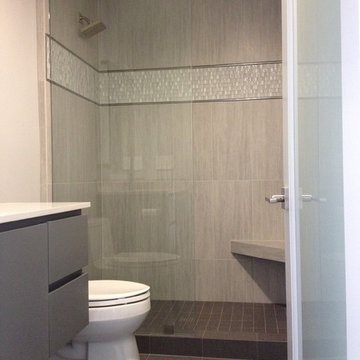
Immagine di una piccola stanza da bagno padronale minimal con lavabo sottopiano, ante lisce, ante grigie, top in quarzo composito, doccia aperta, WC monopezzo, piastrelle grigie, piastrelle in ceramica, pareti grigie e pavimento con piastrelle in ceramica
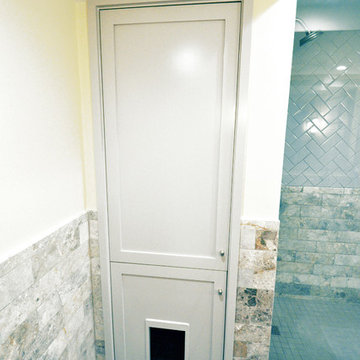
Lisa Garcia Architecture + Interior Design
Idee per una piccola stanza da bagno padronale chic con ante a filo, ante grigie, doccia aperta, piastrelle grigie, piastrelle in pietra, pareti beige e pavimento in gres porcellanato
Idee per una piccola stanza da bagno padronale chic con ante a filo, ante grigie, doccia aperta, piastrelle grigie, piastrelle in pietra, pareti beige e pavimento in gres porcellanato

Compact En-Suite design completed by Reflections | Studio that demonstrates that even the smallest of spaces can be transformed by correct use of products. Here we specified large format white tiles to give the room the appearance of a larger area and then wall mounted fittings to show more floor space aiding to the client requirement of a feeling of more space within the room.

The homeowner selected gorgeous aqua colored subway tiles to highlight the back wall of her curbless shower. The calm, neutral colors on the walls and floor assist in making the aqua tiles the star of the show!
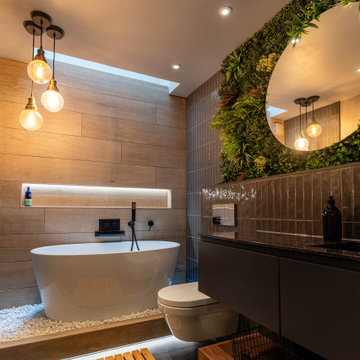
Experience Serenity in Style: Japandi Industrial Bathroom with a Lush Plant Feature Wall and Accent Lighting
Idee per una piccola stanza da bagno per bambini moderna con ante lisce, ante grigie, vasca freestanding, WC sospeso, pavimento con piastrelle in ceramica, pavimento grigio, un lavabo e mobile bagno sospeso
Idee per una piccola stanza da bagno per bambini moderna con ante lisce, ante grigie, vasca freestanding, WC sospeso, pavimento con piastrelle in ceramica, pavimento grigio, un lavabo e mobile bagno sospeso

Idee per una piccola stanza da bagno per bambini moderna con ante a persiana, ante grigie, vasca ad alcova, vasca/doccia, WC sospeso, piastrelle grigie, piastrelle in gres porcellanato, pareti grigie, pavimento in gres porcellanato, lavabo integrato, pavimento grigio, porta doccia a battente, un lavabo e mobile bagno sospeso
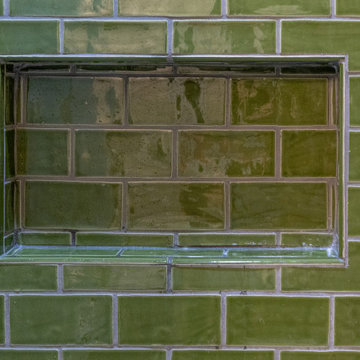
Beautiful master bath design with handcrafted green ceramic tile.
Immagine di una piccola stanza da bagno padronale contemporanea con ante lisce, ante grigie, vasca ad alcova, doccia alcova, piastrelle verdi, piastrelle in ceramica, pavimento in gres porcellanato, lavabo sottopiano, top in quarzo composito, doccia con tenda, top bianco, un lavabo e mobile bagno incassato
Immagine di una piccola stanza da bagno padronale contemporanea con ante lisce, ante grigie, vasca ad alcova, doccia alcova, piastrelle verdi, piastrelle in ceramica, pavimento in gres porcellanato, lavabo sottopiano, top in quarzo composito, doccia con tenda, top bianco, un lavabo e mobile bagno incassato
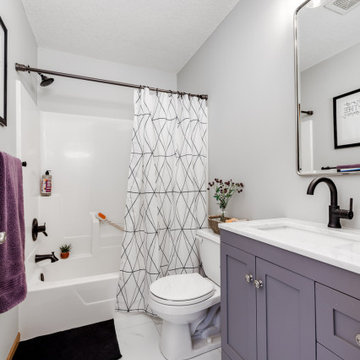
When I came to stage and photoshoot the space my clients let the photographer know there wasn't a room in the whole house PID didn't do something in. When I asked why they originally contacted me they reminded me it was for a cracked tile in their owner's suite bathroom. We all had a good laugh.
Tschida Construction tackled the construction end and helped remodel three bathrooms, stair railing update, kitchen update, laundry room remodel with Custom cabinets from Pro Design, and new paint and lights throughout.
Their house no longer feels straight out of 1995 and has them so proud of their new spaces.
That is such a good feeling as an Interior Designer and Remodeler to know you made a difference in how someone feels about the place they call home.

500 sq.ft. Guest studio ADU
Esempio di una piccola stanza da bagno contemporanea con consolle stile comò, ante grigie, vasca ad alcova, vasca/doccia, WC monopezzo, piastrelle bianche, pareti bianche, pavimento con piastrelle in ceramica, lavabo sottopiano, top in marmo, pavimento grigio, porta doccia a battente, top bianco, un lavabo, mobile bagno freestanding e soffitto a volta
Esempio di una piccola stanza da bagno contemporanea con consolle stile comò, ante grigie, vasca ad alcova, vasca/doccia, WC monopezzo, piastrelle bianche, pareti bianche, pavimento con piastrelle in ceramica, lavabo sottopiano, top in marmo, pavimento grigio, porta doccia a battente, top bianco, un lavabo, mobile bagno freestanding e soffitto a volta

Foto di una piccola stanza da bagno con doccia chic con ante in stile shaker, ante grigie, doccia a filo pavimento, WC a due pezzi, piastrelle bianche, piastrelle in gres porcellanato, pareti grigie, pavimento con piastrelle effetto legno, lavabo sottopiano, top in quarzo composito, pavimento marrone, porta doccia a battente, top bianco, un lavabo e mobile bagno freestanding

Immagine di una piccola stanza da bagno con doccia minimalista con nessun'anta, ante grigie, doccia ad angolo, WC sospeso, piastrelle di marmo, pareti bianche, pavimento in gres porcellanato, lavabo sottopiano, top in marmo, pavimento grigio, porta doccia scorrevole, top grigio, panca da doccia, un lavabo e mobile bagno freestanding

NEW EXPANDED LARGER SHOWER, PLUMBING, TUB & SHOWER GLASS
The family wanted to update their Jack & Jill’s guest bathroom. They chose stunning grey Polished tile for the walls with a beautiful deco coordinating tile for the large wall niche. Custom frameless shower glass for the enclosed tub/shower combination. The shower and bath plumbing installation in a champagne bronze Delta 17 series with a dual function pressure balanced shower system and integrated volume control with hand shower. A clean line square white drop-in tub to finish the stunning shower area.
ALL NEW FLOORING, WALL TILE & CABINETS
For this updated design, the homeowners choose a Calcutta white for their floor tile. All new paint for walls and cabinets along with new hardware and lighting. Making this remodel a stunning project!
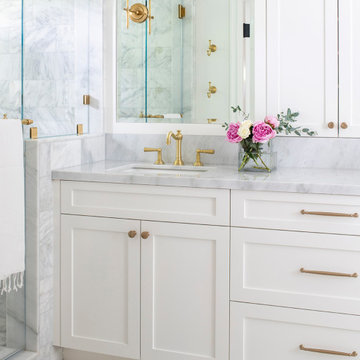
In Southern California there are pockets of darling cottages built in the early 20th century that we like to call jewelry boxes. They are quaint, full of charm and usually a bit cramped. Our clients have a growing family and needed a modern, functional home. They opted for a renovation that directly addressed their concerns.
When we first saw this 2,170 square-foot 3-bedroom beach cottage, the front door opened directly into a staircase and a dead-end hallway. The kitchen was cramped, the living room was claustrophobic and everything felt dark and dated.
The big picture items included pitching the living room ceiling to create space and taking down a kitchen wall. We added a French oven and luxury range that the wife had always dreamed about, a custom vent hood, and custom-paneled appliances.
We added a downstairs half-bath for guests (entirely designed around its whimsical wallpaper) and converted one of the existing bathrooms into a Jack-and-Jill, connecting the kids’ bedrooms, with double sinks and a closed-off toilet and shower for privacy.
In the bathrooms, we added white marble floors and wainscoting. We created storage throughout the home with custom-cabinets, new closets and built-ins, such as bookcases, desks and shelving.
White Sands Design/Build furnished the entire cottage mostly with commissioned pieces, including a custom dining table and upholstered chairs. We updated light fixtures and added brass hardware throughout, to create a vintage, bo-ho vibe.
The best thing about this cottage is the charming backyard accessory dwelling unit (ADU), designed in the same style as the larger structure. In order to keep the ADU it was necessary to renovate less than 50% of the main home, which took some serious strategy, otherwise the non-conforming ADU would need to be torn out. We renovated the bathroom with white walls and pine flooring, transforming it into a get-away that will grow with the girls.
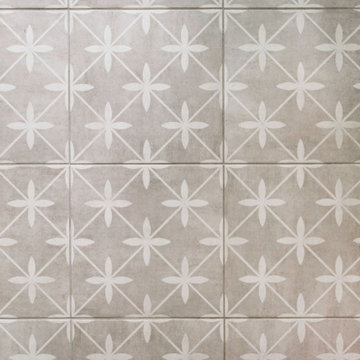
Ispirazione per una piccola stanza da bagno classica con ante grigie, vasca ad alcova, vasca/doccia, WC monopezzo, piastrelle bianche, pavimento in gres porcellanato, lavabo sottopiano, top in quarzite, pavimento grigio, doccia con tenda, top giallo, nicchia, un lavabo e mobile bagno incassato
Stanze da Bagno piccole con ante grigie - Foto e idee per arredare
7