Stanza da Bagno
Filtra anche per:
Budget
Ordina per:Popolari oggi
121 - 140 di 5.040 foto
1 di 3
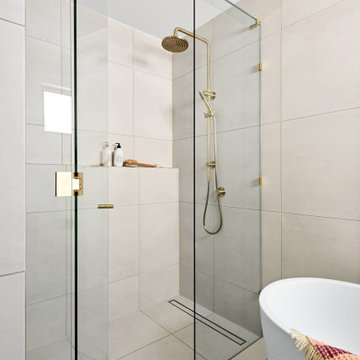
Family Bathroom Renovation in Melbourne. Bohemian styled and neutral tones anchored by the custom made timber double vanity, oval mirrors and tiger bronze fixtures. A free-standing bath and walk-in shower creating a sense of space

Foto di una grande stanza da bagno per bambini minimalista con ante di vetro, ante in legno chiaro, vasca freestanding, doccia aperta, WC sospeso, piastrelle verdi, piastrelle in ceramica, pareti verdi, pavimento in travertino, lavabo a bacinella, top in saponaria, pavimento beige, doccia aperta e top grigio
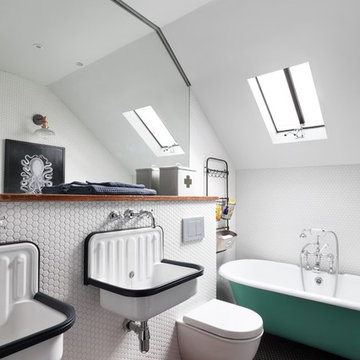
Esempio di una piccola stanza da bagno per bambini chic con vasca freestanding, vasca/doccia, WC sospeso, piastrelle nere, pistrelle in bianco e nero, piastrelle bianche, piastrelle a mosaico, pareti bianche, pavimento con piastrelle a mosaico e lavabo rettangolare
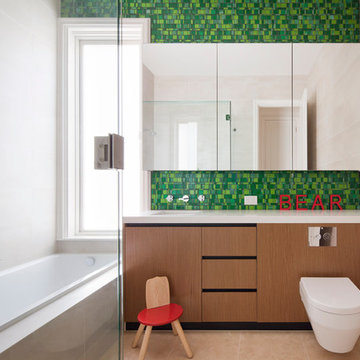
Shannon McGrath
Idee per una stanza da bagno per bambini minimal con WC sospeso, piastrelle verdi e piastrelle a mosaico
Idee per una stanza da bagno per bambini minimal con WC sospeso, piastrelle verdi e piastrelle a mosaico
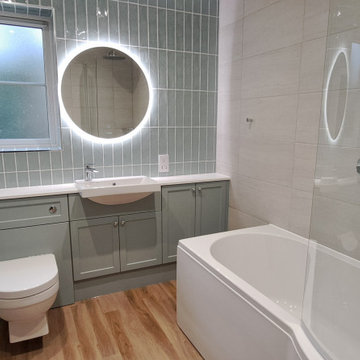
This good-sized family bathroom was showing its age after 15 years, in this four-bed detached home. We have redesigned and re-engineered it to incorporate built-in storage and a 'P'-shaped shower bath.
Duck egg blue-green feature tiles compliment the fitted furniture. The rest of the room is fully tiled with a larger grey porcelain tile and the floor is grounded with a warmer timber effect vinyl tile.
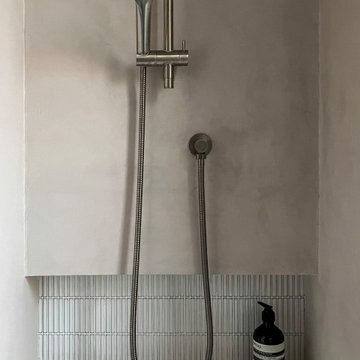
Maximizing the potential of a compact space, the design seamlessly incorporates all essential elements without sacrificing style. The use of micro cement on every wall, complemented by distinctive kit-kat tiles, introduces a wealth of textures, transforming the room into a functional yet visually dynamic wet room. The brushed nickel fixtures provide a striking contrast to the predominantly light and neutral color palette, adding an extra layer of sophistication.
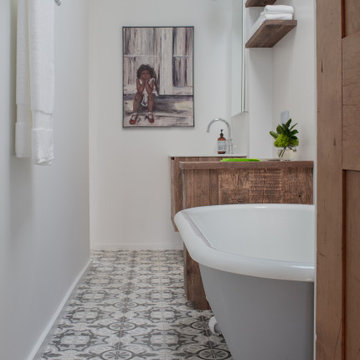
The original claw-foot bathtub was refinished and painted and put back in it's original location in a
Kids Bathroom. The vanity, storage cabinet, and floating shelves were custom designed using salvaged beams from the excavated basement and offer a rustic quality. Painted cement floor tiles also keep this bathroom from feeling too serious.
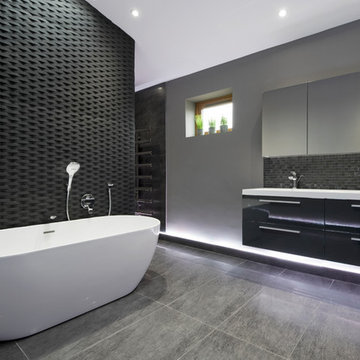
Immagine di una grande stanza da bagno per bambini design con ante nere, vasca freestanding, doccia aperta, WC sospeso, piastrelle nere, pareti grigie, pavimento in gres porcellanato, lavabo da incasso, pavimento nero, doccia aperta e top bianco
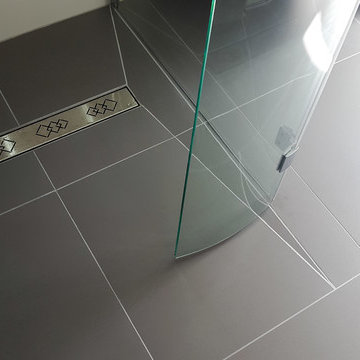
Lukas Kedden - keddendesigns.com
Ispirazione per una stanza da bagno per bambini moderna di medie dimensioni con ante bianche, vasca freestanding, zona vasca/doccia separata, WC sospeso, piastrelle multicolore, piastrelle in gres porcellanato, pareti multicolore, pavimento in gres porcellanato, lavabo rettangolare, pavimento multicolore e porta doccia a battente
Ispirazione per una stanza da bagno per bambini moderna di medie dimensioni con ante bianche, vasca freestanding, zona vasca/doccia separata, WC sospeso, piastrelle multicolore, piastrelle in gres porcellanato, pareti multicolore, pavimento in gres porcellanato, lavabo rettangolare, pavimento multicolore e porta doccia a battente
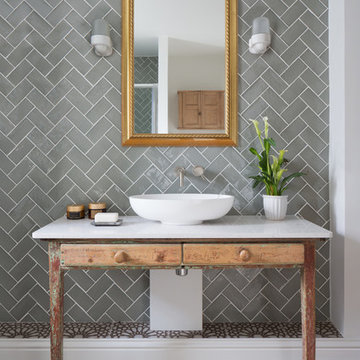
Vintage drawer unit cut down and wall-mounted to support basin.
photo by Paul Craig
Esempio di una stanza da bagno per bambini bohémian di medie dimensioni con vasca freestanding, doccia a filo pavimento, WC sospeso, piastrelle verdi, piastrelle in ceramica, pareti grigie, pavimento in gres porcellanato, lavabo a bacinella e top in quarzo composito
Esempio di una stanza da bagno per bambini bohémian di medie dimensioni con vasca freestanding, doccia a filo pavimento, WC sospeso, piastrelle verdi, piastrelle in ceramica, pareti grigie, pavimento in gres porcellanato, lavabo a bacinella e top in quarzo composito
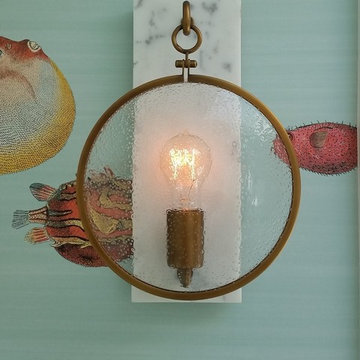
Foto di una stanza da bagno per bambini stile marino di medie dimensioni con ante lisce, ante in legno scuro, vasca ad alcova, vasca/doccia, WC sospeso, piastrelle multicolore, pareti multicolore, pavimento con piastrelle a mosaico, lavabo a bacinella, top in granito, pavimento verde e doccia con tenda
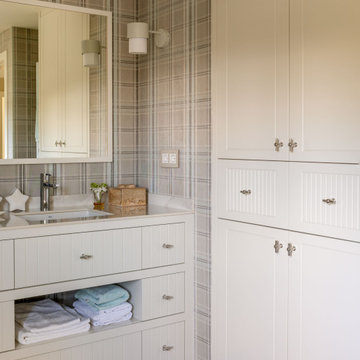
Esempio di una grande stanza da bagno per bambini tradizionale con ante con bugna sagomata, ante bianche, doccia a filo pavimento, WC sospeso, piastrelle beige, pareti beige, pavimento in laminato, lavabo sottopiano, top in quarzo composito, porta doccia a battente, top bianco, un lavabo, mobile bagno incassato e carta da parati
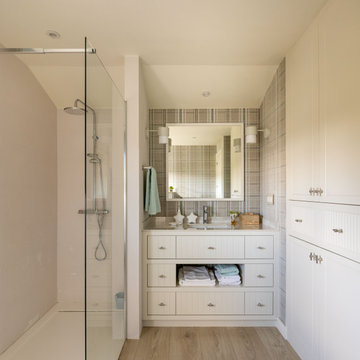
Immagine di una grande stanza da bagno per bambini chic con ante con bugna sagomata, ante bianche, doccia a filo pavimento, WC sospeso, piastrelle beige, pareti beige, pavimento in laminato, lavabo sottopiano, top in quarzo composito, porta doccia a battente, top bianco, un lavabo, mobile bagno incassato e carta da parati
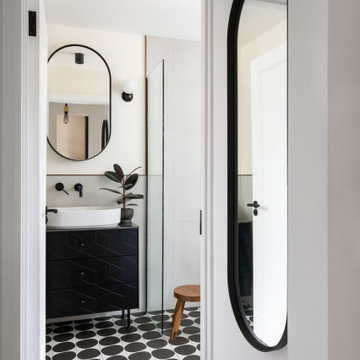
Ispirazione per una stanza da bagno per bambini minimal di medie dimensioni con ante lisce, ante nere, zona vasca/doccia separata, WC sospeso, piastrelle bianche, piastrelle in ceramica, pareti bianche, pavimento con piastrelle in ceramica, lavabo a bacinella, top in quarzo composito, pavimento multicolore, doccia aperta, top multicolore, lavanderia, un lavabo e mobile bagno freestanding
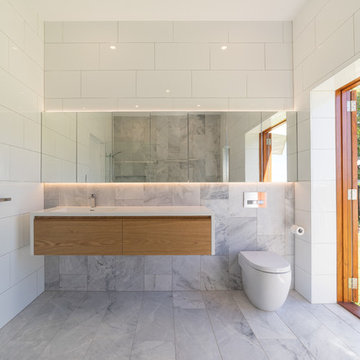
Cameron Minns
Foto di una grande stanza da bagno per bambini nordica con ante a filo, ante in legno chiaro, vasca freestanding, doccia ad angolo, WC sospeso, piastrelle bianche, piastrelle in pietra, pareti bianche, pavimento in marmo, lavabo integrato, top in superficie solida, pavimento grigio e doccia aperta
Foto di una grande stanza da bagno per bambini nordica con ante a filo, ante in legno chiaro, vasca freestanding, doccia ad angolo, WC sospeso, piastrelle bianche, piastrelle in pietra, pareti bianche, pavimento in marmo, lavabo integrato, top in superficie solida, pavimento grigio e doccia aperta
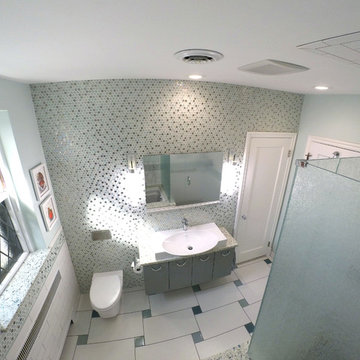
"Birdseye" view of the hall bathroom. The recycled glass surface is used throughout the bathroom as the vanity counter top, window sill, shower sill/curb, in the niches, and tub decking. The penny round glass mosaic is also used throughout the bathroom as a feature wall behind the sink and toilet and as a border around the other walls. The flooring is a combination of large white ceramic tiles and blue square glass tiles. Floor to ceiling white subway tile extend onto the ceiling above the shower.
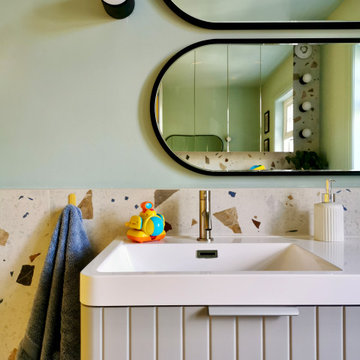
Kids bathrooms and curves.
Toddlers, wet tiles and corners don't mix, so I found ways to add as many soft curves as I could in this kiddies bathroom. The round ended bath was tiled in with fun kit-kat tiles, which echoes the rounded edges of the double vanity unit. Those large format, terrazzo effect porcelain tiles disguise a multitude of sins too.
A lot of clients ask for wall mounted taps for family bathrooms, well let’s face it, they look real nice. But I don’t think they’re particularly family friendly. The levers are higher and harder for small hands to reach and water from dripping fingers can splosh down the wall and onto the top of the vanity, making a right ole mess. Some of you might disagree, but this is what i’ve experienced and I don't rate. So for this bathroom, I went with a pretty bombproof all in one, moulded double sink with no nooks and crannies for water and grime to find their way to.
The double drawers house all of the bits and bobs needed by the sink and by keeping the floor space clear, there’s plenty of room for bath time toys baskets.
The brief: can you design a bathroom suitable for two boys (1 and 4)? So I did. It was fun!
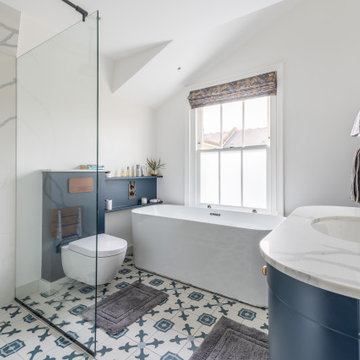
Immagine di una stanza da bagno per bambini chic di medie dimensioni con vasca freestanding, zona vasca/doccia separata, WC sospeso, pareti bianche, pavimento con piastrelle in ceramica, lavabo da incasso, top in marmo, pavimento turchese, doccia aperta, top bianco, panca da doccia e un lavabo
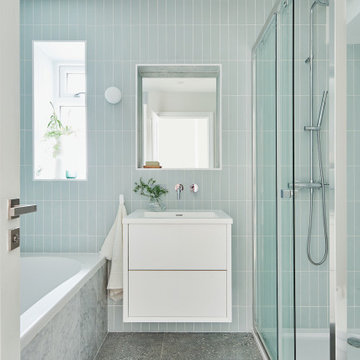
Foto di una stanza da bagno per bambini minimal di medie dimensioni con ante lisce, ante bianche, vasca da incasso, doccia a filo pavimento, WC sospeso, piastrelle verdi, piastrelle in gres porcellanato, pareti bianche, pavimento con piastrelle in ceramica, lavabo da incasso, top in superficie solida, pavimento multicolore, porta doccia scorrevole, top bianco, un lavabo e mobile bagno sospeso
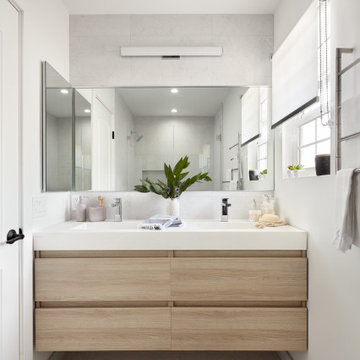
Foto di una grande stanza da bagno per bambini moderna con ante lisce, ante in legno chiaro, vasca ad alcova, doccia alcova, WC sospeso, piastrelle multicolore, piastrelle in gres porcellanato, pareti grigie, pavimento in gres porcellanato, lavabo sottopiano, top in quarzo composito, pavimento multicolore, porta doccia a battente, top bianco, nicchia, due lavabi e mobile bagno sospeso
7