Stanze da Bagno per bambini con pavimento in legno massello medio - Foto e idee per arredare
Filtra anche per:
Budget
Ordina per:Popolari oggi
21 - 40 di 585 foto
1 di 3
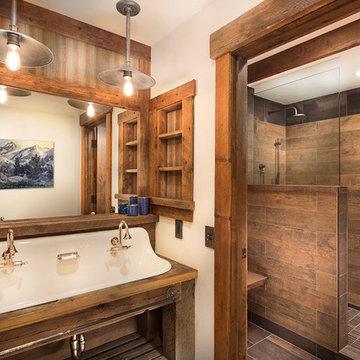
Foto di una stanza da bagno per bambini rustica di medie dimensioni con nessun'anta, ante in legno scuro, doccia alcova, WC sospeso, piastrelle marroni, piastrelle in gres porcellanato, pareti beige, pavimento in legno massello medio, lavabo sospeso e top in legno
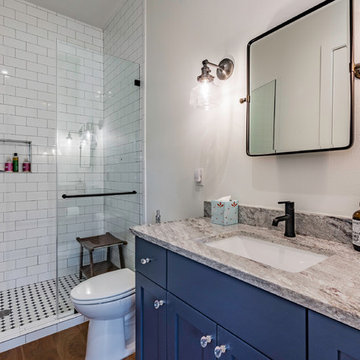
Mark Adams
Immagine di una stanza da bagno per bambini country di medie dimensioni con ante in stile shaker, ante blu, doccia aperta, piastrelle bianche, piastrelle in ceramica, pareti bianche, pavimento in legno massello medio, lavabo sottopiano, top in granito, pavimento marrone, porta doccia a battente e top multicolore
Immagine di una stanza da bagno per bambini country di medie dimensioni con ante in stile shaker, ante blu, doccia aperta, piastrelle bianche, piastrelle in ceramica, pareti bianche, pavimento in legno massello medio, lavabo sottopiano, top in granito, pavimento marrone, porta doccia a battente e top multicolore
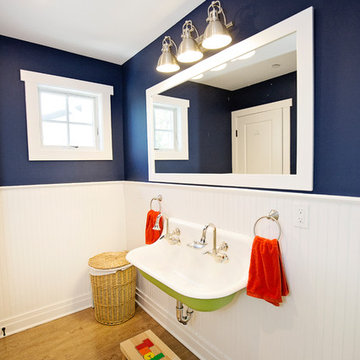
Walls in Naval SW 6244 (Sheen:Eggshell).
Beadboard in Commerical White PPG1025-1 (Sheen: Semi-Gloss)
Ceiling in Commerical White PPG1025-1 (Sheen: Flat)
Sink Base in Lime Rickey SW 6717 (Sheen: Satin).
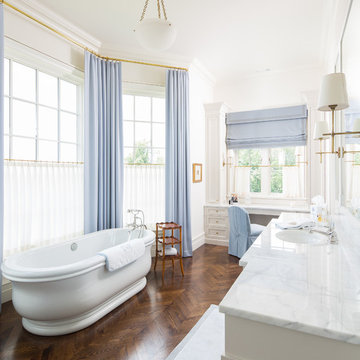
Counters by Premier Surfaces ( http://www.premiersurfaces.com), photography by David Cannon Photography ( http://www.davidcannonphotography.com).
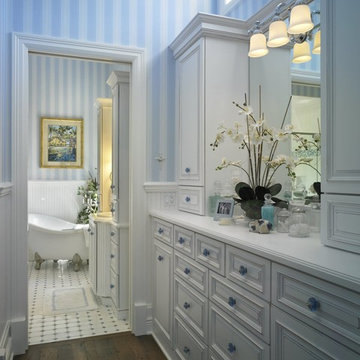
Robert Stein
Immagine di una stanza da bagno per bambini costiera di medie dimensioni con lavabo da incasso, ante con bugna sagomata, ante bianche, top in superficie solida, vasca con piedi a zampa di leone, piastrelle bianche, piastrelle in ceramica, pareti blu e pavimento in legno massello medio
Immagine di una stanza da bagno per bambini costiera di medie dimensioni con lavabo da incasso, ante con bugna sagomata, ante bianche, top in superficie solida, vasca con piedi a zampa di leone, piastrelle bianche, piastrelle in ceramica, pareti blu e pavimento in legno massello medio
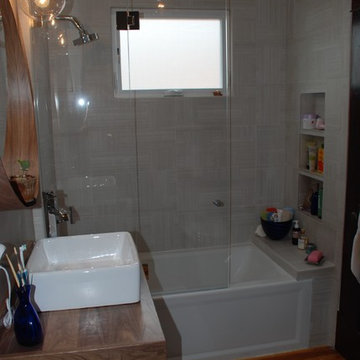
This was a tiny bathroom in a 1903 Victorian house, made even smaller by dark wood wainscoting, chair rails, crown molding, and a claw foot tub/shower.. The desired effect was to be light, airy, and contemporary even though the space was small. Adding an awning window in the shower helped add natural light and air flow. The owner wanted to retain the old baseboards and doors to tie it in to the rest of the house.
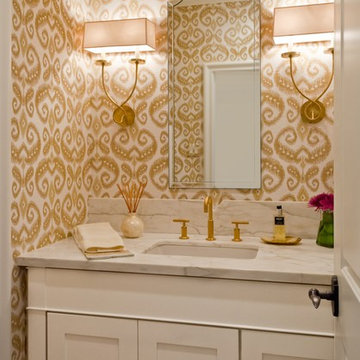
accents, faucets, gold, grasscloth, ikat, sconces, Wallpaper, Calacatta, marble, counter, grass, cloth, sconce, with, square, shade, double, light,
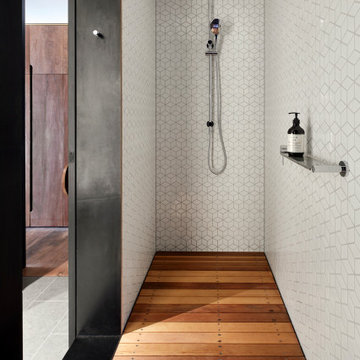
Immagine di una piccola stanza da bagno per bambini minimal con zona vasca/doccia separata, piastrelle bianche, piastrelle a mosaico, pareti bianche, pavimento in legno massello medio e pavimento grigio
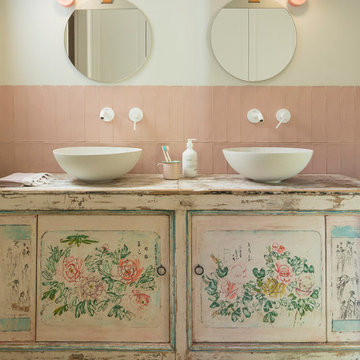
Proyecto realizado por The Room Studio
Fotografías: Mauricio Fuertes
Esempio di una stanza da bagno per bambini stile shabby di medie dimensioni con pavimento in legno massello medio, lavabo a bacinella, top in legno, ante con finitura invecchiata, piastrelle rosa, pareti beige e ante lisce
Esempio di una stanza da bagno per bambini stile shabby di medie dimensioni con pavimento in legno massello medio, lavabo a bacinella, top in legno, ante con finitura invecchiata, piastrelle rosa, pareti beige e ante lisce
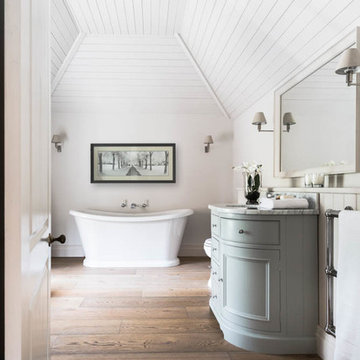
This stunning house in Hampshire has recently been totally refurbished. The client chose a character grade of Chaunceys FSC Tectonic Engineered Oak flooring which was heavily brushed. These sustainably produced, FSC certified, wide plank, engineered boards were installed throughout the house.
The Chaunceys Bristol Finish team did a fantastic job of applying our special Vintage oil finish onto these heavily brushed boards before they were installed, creating a convincingly aged floor. Chaunceys Vintage oak flooring sets off the painted wood ceiling and the neutral colour scheme as well as the beautiful kitchen and bathroom fittings supplied by Neptune Kitchens.
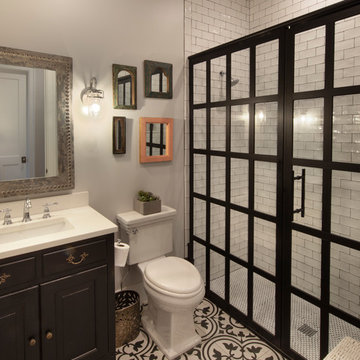
Gulf Building recently completed the “ New Orleans Chic” custom Estate in Fort Lauderdale, Florida. The aptly named estate stays true to inspiration rooted from New Orleans, Louisiana. The stately entrance is fueled by the column’s, welcoming any guest to the future of custom estates that integrate modern features while keeping one foot in the past. The lamps hanging from the ceiling along the kitchen of the interior is a chic twist of the antique, tying in with the exposed brick overlaying the exterior. These staple fixtures of New Orleans style, transport you to an era bursting with life along the French founded streets. This two-story single-family residence includes five bedrooms, six and a half baths, and is approximately 8,210 square feet in size. The one of a kind three car garage fits his and her vehicles with ample room for a collector car as well. The kitchen is beautifully appointed with white and grey cabinets that are overlaid with white marble countertops which in turn are contrasted by the cool earth tones of the wood floors. The coffered ceilings, Armoire style refrigerator and a custom gunmetal hood lend sophistication to the kitchen. The high ceilings in the living room are accentuated by deep brown high beams that complement the cool tones of the living area. An antique wooden barn door tucked in the corner of the living room leads to a mancave with a bespoke bar and a lounge area, reminiscent of a speakeasy from another era. In a nod to the modern practicality that is desired by families with young kids, a massive laundry room also functions as a mudroom with locker style cubbies and a homework and crafts area for kids. The custom staircase leads to another vintage barn door on the 2nd floor that opens to reveal provides a wonderful family loft with another hidden gem: a secret attic playroom for kids! Rounding out the exterior, massive balconies with French patterned railing overlook a huge backyard with a custom pool and spa that is secluded from the hustle and bustle of the city.
All in all, this estate captures the perfect modern interpretation of New Orleans French traditional design. Welcome to New Orleans Chic of Fort Lauderdale, Florida!
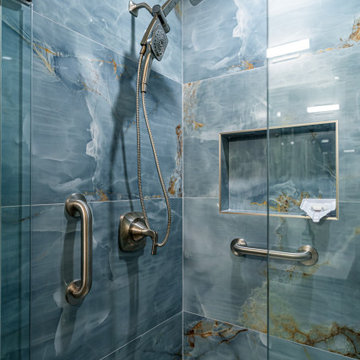
Guest bathroom with a beautiful blue tile marble style on the shower, which has glass enclosure. The vanity is a single drop in sink built in vanity.
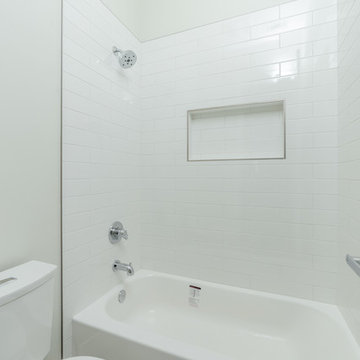
Foto di una stanza da bagno per bambini design di medie dimensioni con ante lisce, ante grigie, vasca freestanding, doccia ad angolo, WC monopezzo, pareti bianche, pavimento in legno massello medio, lavabo integrato, top in granito, pavimento beige, porta doccia a battente e top bianco
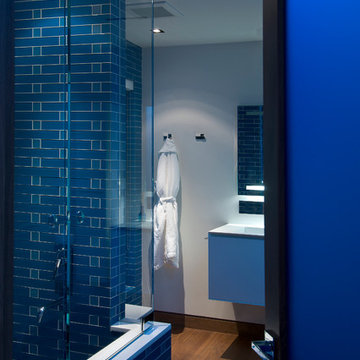
Hopen Place Hollywood Hills modern home blue tiled guest bathroom. Photo by William MacCollum.
Ispirazione per una stanza da bagno per bambini moderna di medie dimensioni con ante bianche, vasca ad alcova, vasca/doccia, piastrelle blu, pareti blu, pavimento in legno massello medio, lavabo sottopiano, pavimento marrone, porta doccia scorrevole, top bianco, un lavabo, mobile bagno sospeso e soffitto ribassato
Ispirazione per una stanza da bagno per bambini moderna di medie dimensioni con ante bianche, vasca ad alcova, vasca/doccia, piastrelle blu, pareti blu, pavimento in legno massello medio, lavabo sottopiano, pavimento marrone, porta doccia scorrevole, top bianco, un lavabo, mobile bagno sospeso e soffitto ribassato
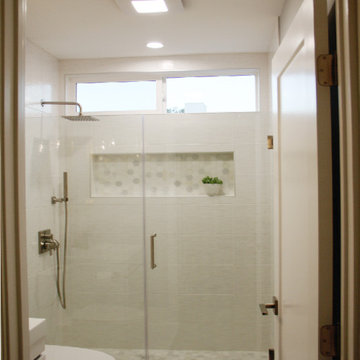
Esempio di una stanza da bagno per bambini contemporanea di medie dimensioni con ante lisce, ante bianche, doccia a filo pavimento, WC a due pezzi, piastrelle bianche, piastrelle in ceramica, pareti blu, pavimento in legno massello medio, lavabo integrato, top in quarzo composito, pavimento marrone, porta doccia a battente, top bianco, nicchia, un lavabo e mobile bagno sospeso
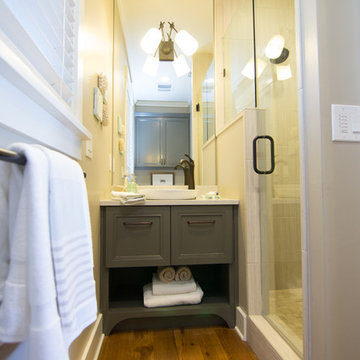
Meredith Russell of Paperwhite
Immagine di una piccola stanza da bagno per bambini stile marino con ante con riquadro incassato, ante grigie, doccia ad angolo, WC monopezzo, piastrelle beige, pareti grigie, pavimento in legno massello medio e top in quarzo composito
Immagine di una piccola stanza da bagno per bambini stile marino con ante con riquadro incassato, ante grigie, doccia ad angolo, WC monopezzo, piastrelle beige, pareti grigie, pavimento in legno massello medio e top in quarzo composito
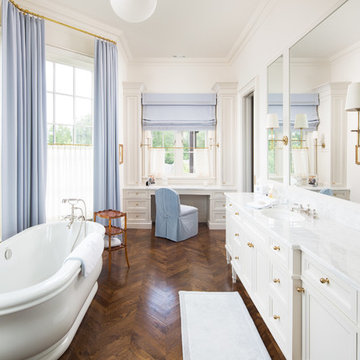
Counters by Premier Surfaces ( http://www.premiersurfaces.com), photography by David Cannon Photography ( http://www.davidcannonphotography.com).
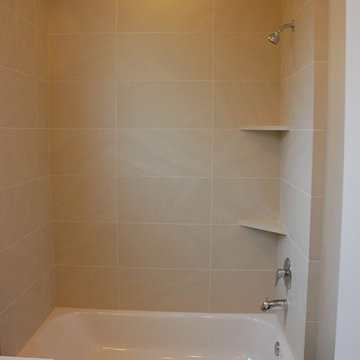
Esempio di una piccola stanza da bagno per bambini minimalista con ante lisce, ante in legno bruno, vasca ad angolo, doccia ad angolo, WC monopezzo, piastrelle verdi, piastrelle in gres porcellanato, pareti beige e pavimento in legno massello medio
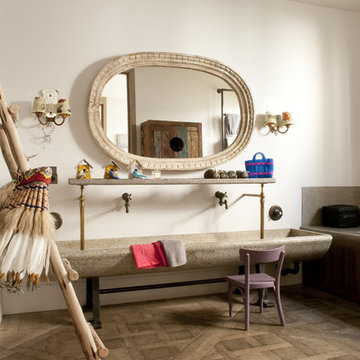
Idee per una grande stanza da bagno per bambini bohémian con lavabo rettangolare, pareti bianche e pavimento in legno massello medio
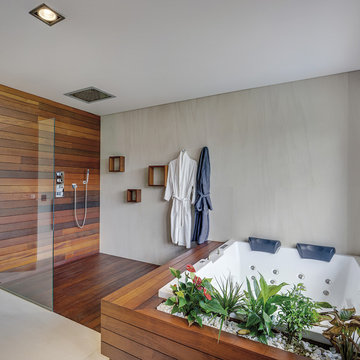
Deluxe Calacatta provides a breath-taking backdrop in a bathroom with otherwise subdued walls, attracting the eyes to the thoughtful design of the space. Here its veins stretch upwards, amplifying the height of the washroom.
Stanze da Bagno per bambini con pavimento in legno massello medio - Foto e idee per arredare
2