Stanze da Bagno per bambini con nessun'anta - Foto e idee per arredare
Filtra anche per:
Budget
Ordina per:Popolari oggi
81 - 100 di 913 foto
1 di 3

Idee per una piccola stanza da bagno per bambini contemporanea con nessun'anta, ante grigie, vasca da incasso, doccia aperta, WC monopezzo, piastrelle grigie, piastrelle in ceramica, pareti grigie, parquet chiaro, lavabo sospeso, top in quarzite, pavimento marrone, doccia aperta, top multicolore, un lavabo, mobile bagno incassato e pannellatura
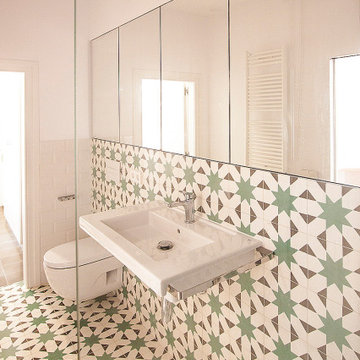
Ispirazione per una stanza da bagno per bambini design di medie dimensioni con nessun'anta, ante bianche, doccia a filo pavimento, WC sospeso, piastrelle verdi, piastrelle di cemento, pareti multicolore, pavimento in cementine, lavabo sospeso e pavimento multicolore
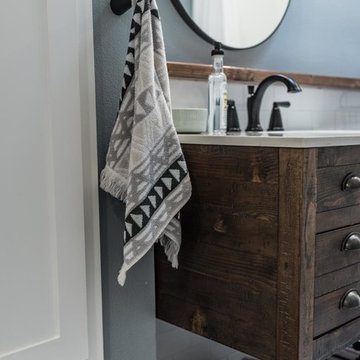
Foto di una stanza da bagno per bambini country di medie dimensioni con nessun'anta, ante con finitura invecchiata, vasca ad alcova, vasca/doccia, WC monopezzo, piastrelle bianche, piastrelle in ceramica, pareti blu, pavimento con piastrelle in ceramica, lavabo sottopiano, top in quarzo composito, pavimento grigio, doccia con tenda e top bianco
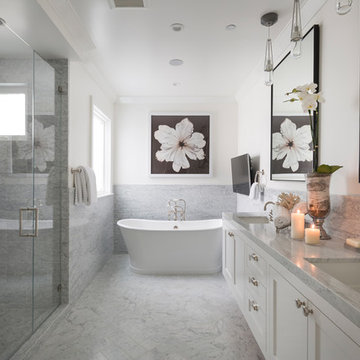
/MATERIALS/FLOOR: Marble Tile /WALL: Marble tiles, and level five smooth walls/ LIGHTS: Lucifer Can lights /CEILING: Smooth ceiling/TRIM: Crown Molding/ COUNTER TOP: Marble/ COOL FEATURES: TV is hung on the wall next to the tub.

Bronze Green family bathroom with dark rusty red slipper bath, marble herringbone tiles, cast iron fireplace, oak vanity sink, walk-in shower and bronze green tiles, vintage lighting and a lot of art and antiques objects!
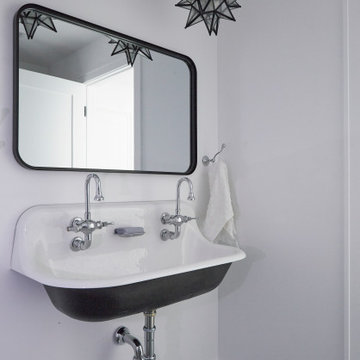
Cute kids' bath with double sink and geometric touches in tiled floor and pendant lighting.
Idee per una piccola stanza da bagno per bambini country con nessun'anta, ante bianche e mobile bagno sospeso
Idee per una piccola stanza da bagno per bambini country con nessun'anta, ante bianche e mobile bagno sospeso
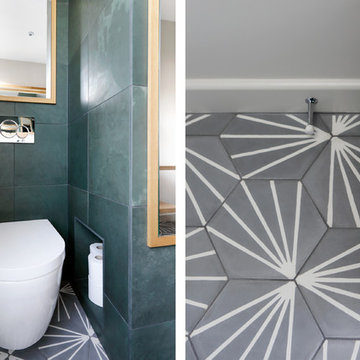
Emma Wood
Ispirazione per una stanza da bagno per bambini design di medie dimensioni con nessun'anta, ante in legno scuro, doccia a filo pavimento, WC sospeso, piastrelle verdi, piastrelle in pietra, pareti beige, pavimento con piastrelle in ceramica, lavabo integrato e top in legno
Ispirazione per una stanza da bagno per bambini design di medie dimensioni con nessun'anta, ante in legno scuro, doccia a filo pavimento, WC sospeso, piastrelle verdi, piastrelle in pietra, pareti beige, pavimento con piastrelle in ceramica, lavabo integrato e top in legno
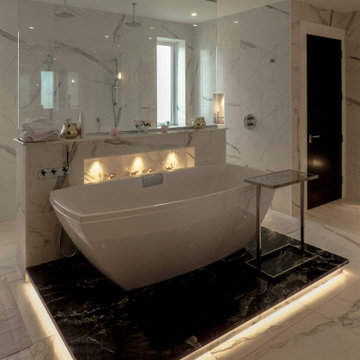
Modern stand alone bath tub
Idee per una grande stanza da bagno per bambini moderna con nessun'anta, ante beige, vasca freestanding, doccia a filo pavimento, WC monopezzo, piastrelle beige, piastrelle di marmo, pareti bianche, pavimento con piastrelle in ceramica, lavabo da incasso, top in granito, pavimento bianco, doccia aperta, top nero, due lavabi, mobile bagno freestanding e soffitto ribassato
Idee per una grande stanza da bagno per bambini moderna con nessun'anta, ante beige, vasca freestanding, doccia a filo pavimento, WC monopezzo, piastrelle beige, piastrelle di marmo, pareti bianche, pavimento con piastrelle in ceramica, lavabo da incasso, top in granito, pavimento bianco, doccia aperta, top nero, due lavabi, mobile bagno freestanding e soffitto ribassato
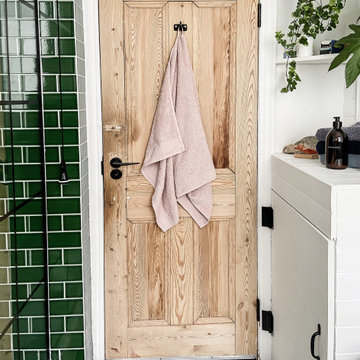
Idee per una grande stanza da bagno per bambini minimalista con nessun'anta, ante bianche, vasca freestanding, doccia aperta, WC monopezzo, piastrelle verdi, piastrelle di vetro, pareti bianche, pavimento con piastrelle in ceramica, lavabo a consolle, pavimento multicolore, doccia aperta, lavanderia, un lavabo e mobile bagno sospeso
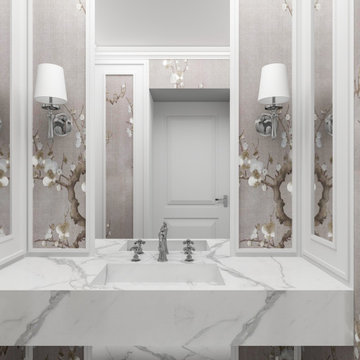
Modern bathroom design with wallpapers
Esempio di una stanza da bagno per bambini minimalista di medie dimensioni con nessun'anta, WC monopezzo, piastrelle grigie, piastrelle a specchio, pavimento con piastrelle in ceramica, top in marmo, pavimento bianco, top bianco, un lavabo e mobile bagno sospeso
Esempio di una stanza da bagno per bambini minimalista di medie dimensioni con nessun'anta, WC monopezzo, piastrelle grigie, piastrelle a specchio, pavimento con piastrelle in ceramica, top in marmo, pavimento bianco, top bianco, un lavabo e mobile bagno sospeso
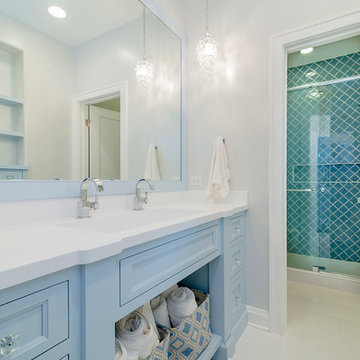
Ispirazione per una stanza da bagno per bambini eclettica di medie dimensioni con nessun'anta, ante blu, doccia alcova, WC a due pezzi, piastrelle bianche, piastrelle in gres porcellanato, pareti bianche, pavimento in gres porcellanato, lavabo rettangolare e top in superficie solida
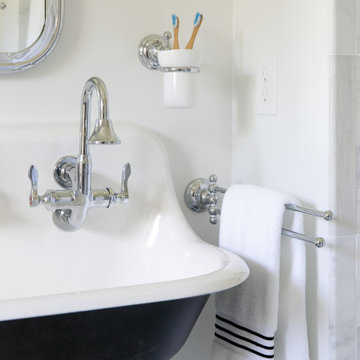
Photography by Meghan Mehan Photography
Idee per una piccola stanza da bagno per bambini tradizionale con nessun'anta, ante nere, vasca ad alcova, vasca/doccia, WC a due pezzi, piastrelle bianche, piastrelle di marmo, pareti bianche, pavimento in marmo, lavabo rettangolare, pavimento bianco, doccia con tenda, top bianco, due lavabi e mobile bagno sospeso
Idee per una piccola stanza da bagno per bambini tradizionale con nessun'anta, ante nere, vasca ad alcova, vasca/doccia, WC a due pezzi, piastrelle bianche, piastrelle di marmo, pareti bianche, pavimento in marmo, lavabo rettangolare, pavimento bianco, doccia con tenda, top bianco, due lavabi e mobile bagno sospeso
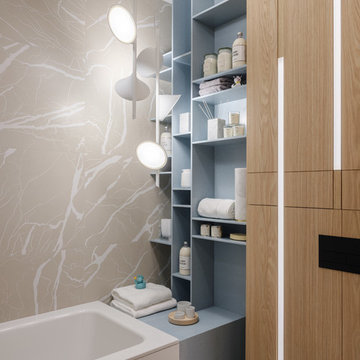
Foto di una stanza da bagno per bambini design con vasca ad alcova, piastrelle beige, nessun'anta, ante grigie e lastra di pietra

Nos encontramos con un piso muy oscuro, con muchas divisorias y sin carácter alguno. Nuestros clientes necesitaban un hogar acorde con su día a día y estilo; 3-4 habitaciones, dos baños y mucho espacio para las zonas comunes. ¡Este piso necesitaba un diseño integral!
Diferenciamos zona de día y de noche; dándole más luz a las zonas comunes y calidez a las habitaciones. Como actualmente solo necesitaban 3 habitaciones apostamos por crear un cerramiento móvil entre las más pequeñas.
Baños con carácter, gracias a las griferías y baldosas en espiga con colores suaves y luminosos.
La pared de ladrillo blanco nos guía desde la entrada de la vivienda hasta el salón comedor, nos aporta textura sin quitar luz.
La cocina abierta integra el mueble del salón y recoge la zona de comedor con un banco que siguiendo la pared amueblada. Por último, le damos un toque cálido y rústico con las bigas de madera en el techo.
Este es uno de esos proyectos que refleja como ha cambiado el día a día y nuestras necesidades.
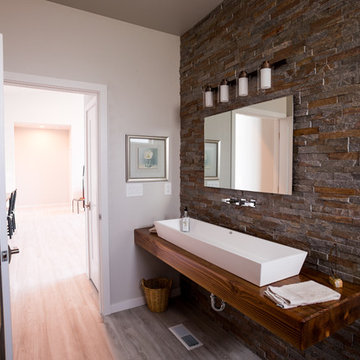
Idee per una stanza da bagno per bambini minimal di medie dimensioni con nessun'anta, ante marroni, vasca ad alcova, vasca/doccia, WC monopezzo, piastrelle beige, piastrelle in gres porcellanato, pareti beige, pavimento in gres porcellanato, lavabo rettangolare, top in legno, pavimento marrone, doccia con tenda e top marrone
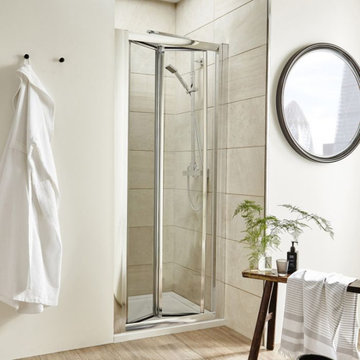
How to Choose a Bi Fold Shower Doors
Before installing a Shower Enclosure, it's important to make a decision on the type of glass to use. The glass you choose will be determined by your personal taste and how big your bathroom is. It is also important to consider the glass being used. There are safety and toughened options as well as glass that has been coated with an easy-to-clean solution. Victoria Plum has the right place for you if you are looking to install a frameless shower.
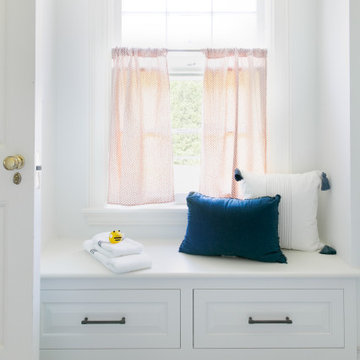
Photography by Meghan Mehan Photography
Esempio di una piccola stanza da bagno per bambini tradizionale con nessun'anta, ante nere, vasca ad alcova, vasca/doccia, WC a due pezzi, piastrelle bianche, piastrelle di marmo, pareti bianche, pavimento in marmo, lavabo rettangolare, pavimento bianco, doccia con tenda, top bianco, due lavabi e mobile bagno sospeso
Esempio di una piccola stanza da bagno per bambini tradizionale con nessun'anta, ante nere, vasca ad alcova, vasca/doccia, WC a due pezzi, piastrelle bianche, piastrelle di marmo, pareti bianche, pavimento in marmo, lavabo rettangolare, pavimento bianco, doccia con tenda, top bianco, due lavabi e mobile bagno sospeso
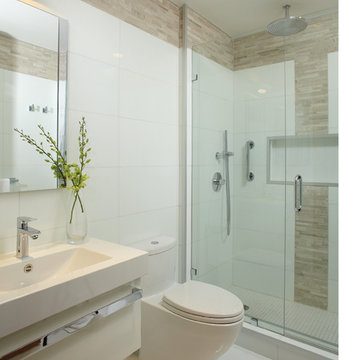
AVENTURA MAGAZINE selected our client’s luxury 5000 Sf ocean front apartment in Miami Beach, to publish it in their issue and they Said:
Story by Linda Marx, Photography by Daniel Newcomb
Light & Bright
New York snowbirds redesigned their Miami Beach apartment to take advantage of the tropical lifestyle.
WHEN INTERIOR DESIGNER JENNIFER CORREDOR was asked to recreate a four-bedroom, six-bath condominium at The Bath Club in Miami Beach, she seized the opportunity to open the rooms and better utilize the vast ocean views.
In five months last year, the designer transformed a dark and closed 5,000-square-foot unit located on a high floor into a series of sweeping waterfront spaces and updated the well located apartment into a light and airy retreat for a sports-loving family of five.
“They come down from New York every other weekend and wanted to make their waterfront home a series of grand open spaces,” says Corrredor, of the J. Design Group in Coral Gables, a firm specializing in modern and contemporary interiors. “Since many of the rooms face the ocean, it made sense to open and lighten up the home, taking advantage of the awesome views of the sea and the bay.”
The designer used 40 x 40 all white tile throughout the apartment as a clean base. This way, her sophisticated use of color would stand out and bring the outdoors in.
The close-knit family members—two parents and three boys in college—like to do things together. But there were situations to overcome in the process of modernizing and opening the space. When Corredor was briefed on their desires, nothing seemed too daunting. The confident designer was ready to delve in. For example, she fixed an area at the front door
that was curved. “The wood was concave so I straightened it out,” she explains of a request from the clients. “It was an obstacle that I overcame as part of what I do in a redesign. I don’t consider it a difficult challenge. Improving what I see is part of the process.”
She also tackled the kitchen with gusto by demolishing a wall. The kitchen had formerly been enclosed, which was a waste of space and poor use of available waterfront ambience. To create a grand space linking the kitchen to the living room and dining room area, something had to go. Once the wall was yesterday’s news, she relocated the refrigerator and freezer (two separate appliances) to the other side of the room. This change was a natural functionality in the new open space. “By tearing out the wall, the family has a better view of the kitchen from the living and dining rooms,” says Corredor, who also made it easier to walk in and out of one area and into the other. “The views of the larger public space and the surrounding water are breathtaking.
Opening it up changed everything.”
They clients can now see the kitchen from the living and dining areas, and at the same time, dwell in an airy and open space instead of feeling stuck in a dark enclosed series of rooms. In fact, the high-top bar stools that Corredor selected for the kitchen can be twirled around to use for watching TV in the living room.
In keeping with the theme of moving seamlessly from one room to the other, Corredor designed a subtle wall of glass in the living room along with lots of comfortable seating. This way, all family members feel at ease while relaxing, talking, or watching sporting events on the large flat screen television. “For this room, I wanted more open space, light and a supreme airy feeling,” she says. “With the glass design making a statement, it quickly became the star of the show.”…….
….. To add texture and depth, Corredor custom created wood doors here, and in other areas of the home. They provide a nice contrast to the open Florida tropical feel. “I added character to the openness by using exotic cherry wood,” she says. “I repeated this throughout the home and it works well.”
Known for capturing the client’s vision while adding her own innovative twists, Corredor lightened the family room, giving it a contemporary and modern edge with colorful art and matching throw pillows on the sofas. She added a large beige leather ottoman as the center coffee table in the room. This round piece was punctuated with a bold-toned flowering plant atop. It effortlessly matches the pillows and colors of the contemporary canvas.
Miami,
Miami Interior Designers,
Miami Interior Designer,
Interior Designers Miami,
Interior Designer Miami,
Modern Interior Designers,
Modern Interior Designer,
Modern interior decorators,
Modern interior decorator,
Contemporary Interior Designers,
Contemporary Interior Designer,
Interior design decorators,
Interior design decorator,
Interior Decoration and Design,
Black Interior Designers,
Black Interior Designer,
Interior designer,
Interior designers,
Interior design decorators,
Interior design decorator,
Home interior designers,
Home interior designer,
Interior design companies,
Interior decorators,
Interior decorator,
Decorators,
Decorator,
Miami Decorators,
Miami Decorator,
Decorators Miami,
Decorator Miami,
Interior Design Firm,
Interior Design Firms,
Interior Designer Firm,
Interior Designer Firms,
Interior design,
Interior designs,
Home decorators,
Interior decorating Miami,
Best Interior Designers,
Interior design decorator,
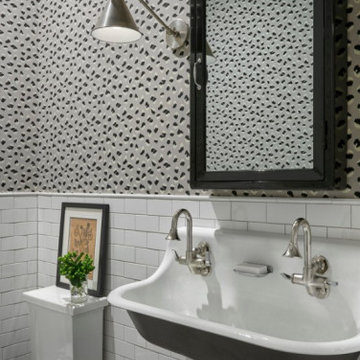
Powder
Immagine di una grande stanza da bagno per bambini stile marinaro con nessun'anta, ante bianche, WC a due pezzi, pareti bianche, due lavabi e mobile bagno sospeso
Immagine di una grande stanza da bagno per bambini stile marinaro con nessun'anta, ante bianche, WC a due pezzi, pareti bianche, due lavabi e mobile bagno sospeso
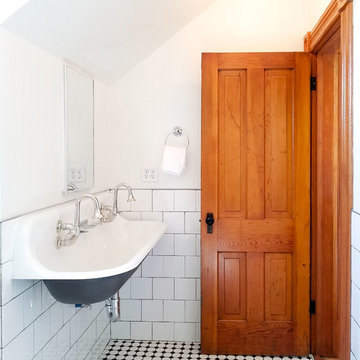
Idee per una piccola stanza da bagno per bambini tradizionale con nessun'anta, vasca con piedi a zampa di leone, vasca/doccia, WC monopezzo, piastrelle bianche, piastrelle in ceramica, pareti bianche, pavimento con piastrelle in ceramica, lavabo sospeso, pavimento nero, doccia con tenda e top bianco
Stanze da Bagno per bambini con nessun'anta - Foto e idee per arredare
5