Stanze da Bagno per bambini con lavabo integrato - Foto e idee per arredare
Ordina per:Popolari oggi
141 - 160 di 4.614 foto
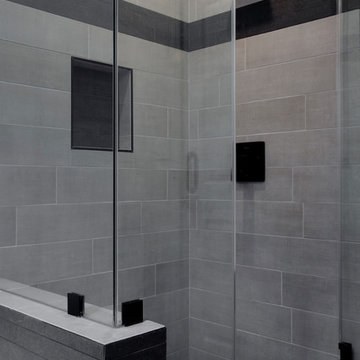
This hallway bathroom is mostly used by the son of the family so you can see the clean lines and monochromatic colors selected for the job.
the once enclosed shower has been opened and enclosed with glass and the new wall mounted vanity is 60" wide but is only 18" deep to allow a bigger passage way to the end of the bathroom where the alcove tub and the toilet is located.
A once useless door to the outside at the end of the bathroom became a huge tall frosted glass window to allow a much needed natural light to penetrate the space but still allow privacy.
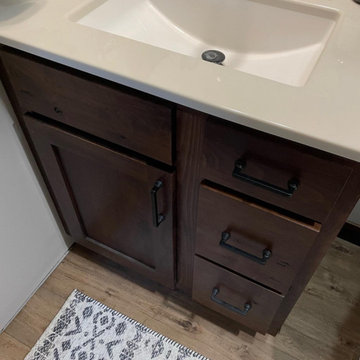
Esempio di una piccola stanza da bagno per bambini classica con ante in stile shaker, ante in legno bruno, vasca ad alcova, vasca/doccia, piastrelle beige, pareti beige, lavabo integrato, top in onice, pavimento marrone, doccia con tenda, un lavabo e mobile bagno incassato
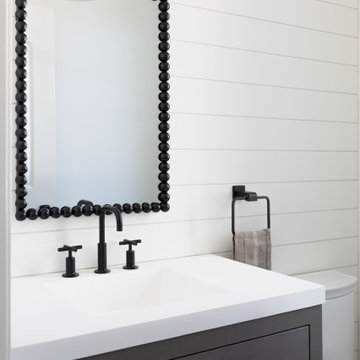
Mud room area powder room. Solid surface top with integrated sink. Iron frame mirror, beaded profile finished in satin black.
Ispirazione per una piccola stanza da bagno per bambini con ante grigie, WC monopezzo, piastrelle bianche, pareti bianche, pavimento in vinile, lavabo integrato, top in superficie solida, pavimento grigio, top bianco, toilette, un lavabo, mobile bagno freestanding e pareti in perlinato
Ispirazione per una piccola stanza da bagno per bambini con ante grigie, WC monopezzo, piastrelle bianche, pareti bianche, pavimento in vinile, lavabo integrato, top in superficie solida, pavimento grigio, top bianco, toilette, un lavabo, mobile bagno freestanding e pareti in perlinato

Built at the turn of the century, this historic limestone’s 4,000 SF interior presented endless opportunities for a spacious and grand layout for a family of five. Modern living juxtaposes the original staircase and the exterior limestone façade. The renovation included digging out the cellar to make space for a music room and play space. The overall expansive layout includes 5 bedrooms, family room, art room and open dining/living space on the parlor floor. This design build project took 12 months to complete from start to finish.
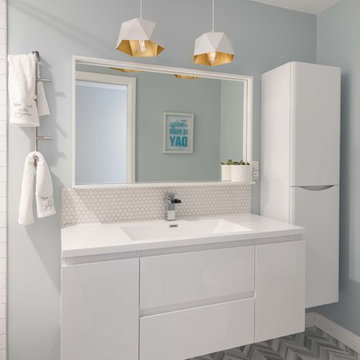
Photographer: Kyle Ortiz
Immagine di una piccola stanza da bagno per bambini moderna con ante lisce, ante bianche, vasca ad alcova, vasca/doccia, WC monopezzo, piastrelle bianche, piastrelle in ceramica, pareti blu, pavimento in gres porcellanato, lavabo integrato, top in superficie solida, pavimento grigio, doccia con tenda e top bianco
Immagine di una piccola stanza da bagno per bambini moderna con ante lisce, ante bianche, vasca ad alcova, vasca/doccia, WC monopezzo, piastrelle bianche, piastrelle in ceramica, pareti blu, pavimento in gres porcellanato, lavabo integrato, top in superficie solida, pavimento grigio, doccia con tenda e top bianco
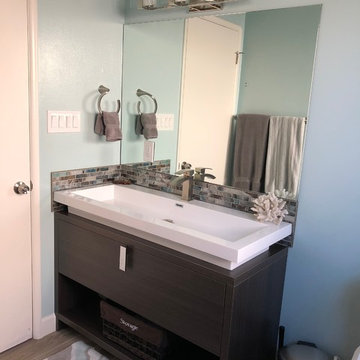
Idee per una piccola stanza da bagno per bambini stile americano con ante lisce, ante marroni, vasca ad alcova, WC a due pezzi, pareti blu, pavimento in gres porcellanato, lavabo integrato, top in superficie solida, pavimento marrone, doccia con tenda e top bianco
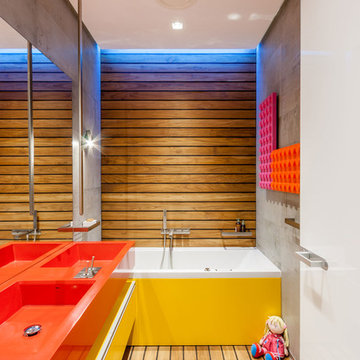
Tetyana Kovalenko
Foto di una stanza da bagno per bambini design con lavabo integrato, ante lisce, ante gialle, vasca ad alcova e parquet chiaro
Foto di una stanza da bagno per bambini design con lavabo integrato, ante lisce, ante gialle, vasca ad alcova e parquet chiaro

The existing bathroom only had a bathtub. We added a shower, which gave us the opportunity to use this gorgeous, green tile. With a tight budget, we brought in an off-the-shelf floating vanity to save money but finished it off with an upgraded faucet and gorgeous, solid brass hardware. We also brought in marble, penny tile on the floors for a bit of luxury.
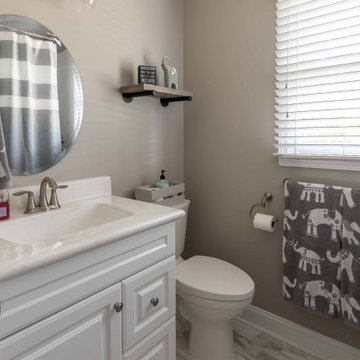
Hall Bath remodel with updated counter heights!
Idee per una piccola stanza da bagno per bambini chic con ante con bugna sagomata, ante bianche, vasca ad alcova, vasca/doccia, WC monopezzo, piastrelle bianche, piastrelle diamantate, pareti grigie, pavimento in vinile, lavabo integrato, top in superficie solida, pavimento bianco, doccia con tenda, top bianco, un lavabo e mobile bagno incassato
Idee per una piccola stanza da bagno per bambini chic con ante con bugna sagomata, ante bianche, vasca ad alcova, vasca/doccia, WC monopezzo, piastrelle bianche, piastrelle diamantate, pareti grigie, pavimento in vinile, lavabo integrato, top in superficie solida, pavimento bianco, doccia con tenda, top bianco, un lavabo e mobile bagno incassato
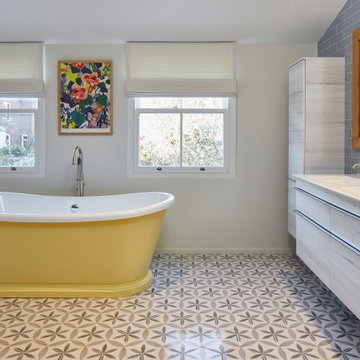
Immagine di una grande stanza da bagno per bambini contemporanea con ante bianche, vasca freestanding, doccia aperta, WC sospeso, piastrelle blu, lavabo integrato, doccia aperta, due lavabi e mobile bagno sospeso
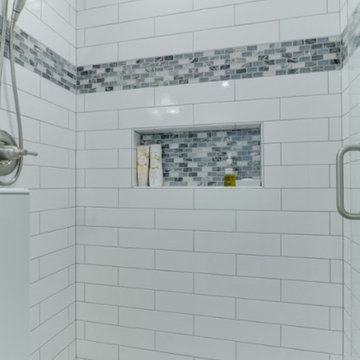
In this space, we updated the master bathroom by taking out the previous wallpaper to a cool grey toned paint. Opening up the once cave like shower to a new bright and open enclosure. By opening up the shower, this bathroom feels bigger and brighter. We added in a strip of blue tile in the shower and the niche to bring in more color to the space.
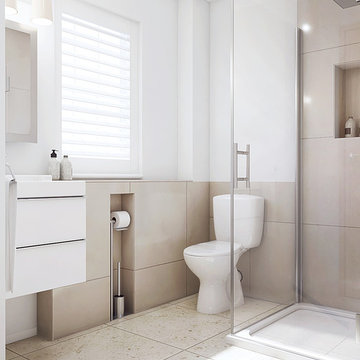
Ispirazione per una stanza da bagno per bambini costiera di medie dimensioni con ante lisce, ante bianche, doccia a filo pavimento, WC monopezzo, piastrelle marroni, piastrelle in ceramica, pareti bianche, pavimento con piastrelle in ceramica, lavabo integrato, top piastrellato, pavimento beige e porta doccia a battente
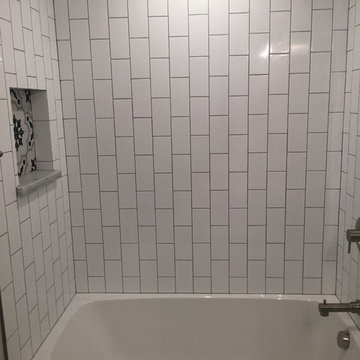
HVI
Foto di una piccola stanza da bagno per bambini moderna con ante lisce, ante bianche, vasca da incasso, vasca/doccia, WC monopezzo, piastrelle bianche, piastrelle diamantate, pareti grigie, pavimento in cementine, lavabo integrato, top in vetro, pavimento multicolore e doccia con tenda
Foto di una piccola stanza da bagno per bambini moderna con ante lisce, ante bianche, vasca da incasso, vasca/doccia, WC monopezzo, piastrelle bianche, piastrelle diamantate, pareti grigie, pavimento in cementine, lavabo integrato, top in vetro, pavimento multicolore e doccia con tenda
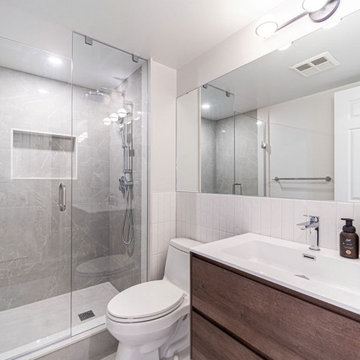
A complete two bath & kitchen renovation in a condo. Client wanted a larger kitchen area and better layout for bathrooms. We removed a wall near the entrance and extended the kitchen with additional cabinetry and storage area. Laundry room was reduced to accommodate the larger kitchen.
The shared and primary bathrooms were gutted and fully remodeled as well. Enlarged shower enclosure in shared bath for more space. Layout of primary bathroom was changed for better accessibility and flow in the area. Vanity and shower was relocated to create a more spacious and inviting environment.
Client didn’t like the current floors, we replaced it with luxury vinyl planks for durability.

This project involved 2 bathrooms, one in front of the other. Both needed facelifts and more space. We ended up moving the wall to the right out to give the space (see the before photos!) This is the kids' bathroom, so we amped up the graphics and fun with a bold, but classic, floor tile; a blue vanity; mixed finishes; matte black plumbing fixtures; and pops of red and yellow.
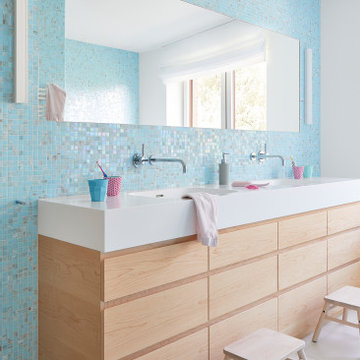
Idee per una stanza da bagno per bambini minimal con ante lisce, ante in legno chiaro, piastrelle blu, piastrelle multicolore, piastrelle a mosaico, pareti bianche, lavabo integrato, pavimento bianco, top bianco, due lavabi e mobile bagno freestanding
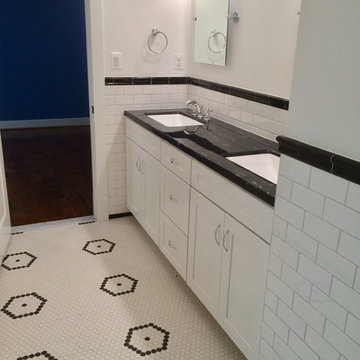
Foto di una stanza da bagno per bambini con ante con riquadro incassato, ante bianche, vasca ad alcova, piastrelle bianche, piastrelle in ceramica, pareti bianche, pavimento con piastrelle a mosaico, lavabo integrato, top in superficie solida, pavimento multicolore e top nero
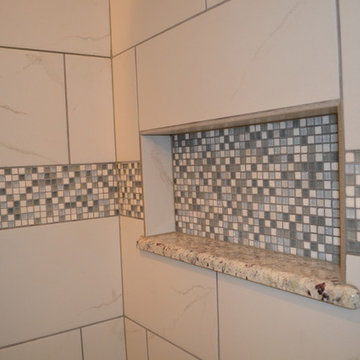
Custom design Craftsman Style close up of niche in shower in bathroom 2
Ispirazione per una stanza da bagno per bambini stile americano di medie dimensioni con lavabo integrato, ante con riquadro incassato, ante bianche, top in granito, vasca ad alcova, vasca/doccia, piastrelle bianche, piastrelle in ceramica, pareti beige e pavimento con piastrelle in ceramica
Ispirazione per una stanza da bagno per bambini stile americano di medie dimensioni con lavabo integrato, ante con riquadro incassato, ante bianche, top in granito, vasca ad alcova, vasca/doccia, piastrelle bianche, piastrelle in ceramica, pareti beige e pavimento con piastrelle in ceramica
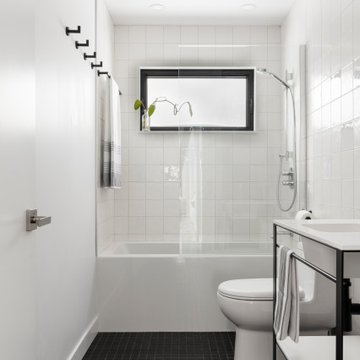
photo: Maxime Brouillet
Idee per una stanza da bagno per bambini design con ante bianche, vasca ad alcova, WC monopezzo, piastrelle bianche, piastrelle in ceramica, pareti bianche, pavimento con piastrelle in ceramica, lavabo integrato, pavimento nero, un lavabo e mobile bagno freestanding
Idee per una stanza da bagno per bambini design con ante bianche, vasca ad alcova, WC monopezzo, piastrelle bianche, piastrelle in ceramica, pareti bianche, pavimento con piastrelle in ceramica, lavabo integrato, pavimento nero, un lavabo e mobile bagno freestanding
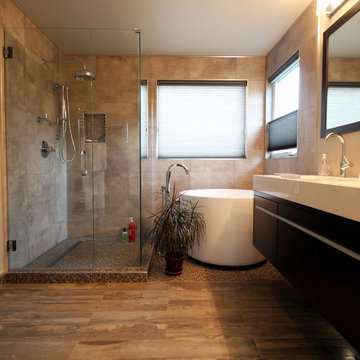
This project goes down as a true TVL favorite! Complex and detailed, this project encompassed changes in just about every room in the house. During our multi-week renovation process, we had hands in the main level kitchen, dining, living, powder room, laundry room, and staircase. Upstairs, we renovated the guest bathroom, master bathroom, and additional bedrooms. The scope of work consisted of massive plumbing moves and huge aesthetic upgrades, as well as new hardwood flooring, renovated staircase, new lighting, and entirely new paint scheme. Overall, we transformed a builder-grade house from its early 1990's palette to a sleek and contemporary design worthy of the home's sophisticated owners. It's tough to pick a favorite feature in this project, but if pressed we'd say the fabulous spa-like powder room, which features wood-look wall tile, dark paint accents, concrete-look floor tile, wall mounted faucet and sink, and gorgeous designer pendants. Also notable is the fascinatingly beautiful Muscannell walnut hardwood flooring, Hubbarton Forge lighting fixtures, sleek european plumbing fixtures, and gorgeous Sherwin Williams paint tones throughout the home.
Stanze da Bagno per bambini con lavabo integrato - Foto e idee per arredare
8