Stanze da Bagno per bambini con doccia aperta - Foto e idee per arredare
Filtra anche per:
Budget
Ordina per:Popolari oggi
1 - 20 di 5.239 foto
1 di 3

Experience the newest masterpiece by XPC Investment with California Contemporary design by Jessica Koltun Home in Forest Hollow. This gorgeous home on nearly a half acre lot with a pool has been superbly rebuilt with unparalleled style & custom craftsmanship offering a functional layout for entertaining & everyday living. The open floor plan is flooded with natural light and filled with design details including white oak engineered flooring, cement fireplace, custom wall and ceiling millwork, floating shelves, soft close cabinetry, marble countertops and much more. Amenities include a dedicated study, formal dining room, a kitchen with double islands, gas range, built in refrigerator, and butler wet bar. Retire to your Owner's suite featuring private access to your lush backyard, a generous shower & walk-in closet. Soak up the sun, or be the life of the party in your private, oversized backyard with pool perfect for entertaining. This home combines the very best of location and style!

Brunswick Parlour transforms a Victorian cottage into a hard-working, personalised home for a family of four.
Our clients loved the character of their Brunswick terrace home, but not its inefficient floor plan and poor year-round thermal control. They didn't need more space, they just needed their space to work harder.
The front bedrooms remain largely untouched, retaining their Victorian features and only introducing new cabinetry. Meanwhile, the main bedroom’s previously pokey en suite and wardrobe have been expanded, adorned with custom cabinetry and illuminated via a generous skylight.
At the rear of the house, we reimagined the floor plan to establish shared spaces suited to the family’s lifestyle. Flanked by the dining and living rooms, the kitchen has been reoriented into a more efficient layout and features custom cabinetry that uses every available inch. In the dining room, the Swiss Army Knife of utility cabinets unfolds to reveal a laundry, more custom cabinetry, and a craft station with a retractable desk. Beautiful materiality throughout infuses the home with warmth and personality, featuring Blackbutt timber flooring and cabinetry, and selective pops of green and pink tones.
The house now works hard in a thermal sense too. Insulation and glazing were updated to best practice standard, and we’ve introduced several temperature control tools. Hydronic heating installed throughout the house is complemented by an evaporative cooling system and operable skylight.
The result is a lush, tactile home that increases the effectiveness of every existing inch to enhance daily life for our clients, proving that good design doesn’t need to add space to add value.

The Madrid's bathroom is a stylish and functional space with a timeless design. The white countertops offer a clean and fresh look, complemented by the gray tile floors that add a touch of sophistication. Dark wood cabinets provide ample storage space and create a striking contrast against the lighter elements in the room. A white toilet and a white shower tub combo enhance the clean and modern aesthetic. The use of white subway tile for the walls adds a classic and elegant touch. The Madrid's bathroom is a harmonious blend of style and functionality, offering a serene and inviting atmosphere for personal care and relaxation.

Wet Room, Modern Wet Room Perfect Bathroom FInish, Amazing Grey Tiles, Stone Bathrooms, Small Bathroom, Brushed Gold Tapware, Bricked Bath Wet Room
Foto di una piccola stanza da bagno per bambini costiera con ante in stile shaker, ante bianche, vasca da incasso, zona vasca/doccia separata, piastrelle grigie, piastrelle in gres porcellanato, pareti grigie, pavimento in gres porcellanato, lavabo da incasso, top in superficie solida, pavimento grigio, doccia aperta, top bianco, un lavabo e mobile bagno sospeso
Foto di una piccola stanza da bagno per bambini costiera con ante in stile shaker, ante bianche, vasca da incasso, zona vasca/doccia separata, piastrelle grigie, piastrelle in gres porcellanato, pareti grigie, pavimento in gres porcellanato, lavabo da incasso, top in superficie solida, pavimento grigio, doccia aperta, top bianco, un lavabo e mobile bagno sospeso

This family bathroom was a delight to design.
The only tiled wall is straight ahead, behind the bespoke wall hung vanity unit, with grid-like grout lines abutting the seamless, natural flow of the other wall, floor and ceiling.
Notice the large, hand crafted liquid metal veins in the walls. The rimless LED puddle mirror provides a contemporary feature for the space.
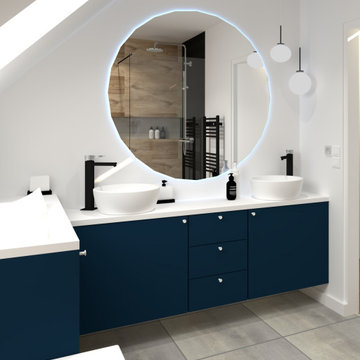
Rénovation d'une grande salle de bain : création d'une douche à l'italienne avec baignoire encastrée.
Meuble double vasques et table à langer.
Immagine di una stanza da bagno per bambini minimalista di medie dimensioni con vasca sottopiano, doccia a filo pavimento, piastrelle nere, piastrelle effetto legno, pavimento in cemento, lavabo a bacinella, top in legno, doccia aperta, nicchia, due lavabi e mobile bagno freestanding
Immagine di una stanza da bagno per bambini minimalista di medie dimensioni con vasca sottopiano, doccia a filo pavimento, piastrelle nere, piastrelle effetto legno, pavimento in cemento, lavabo a bacinella, top in legno, doccia aperta, nicchia, due lavabi e mobile bagno freestanding
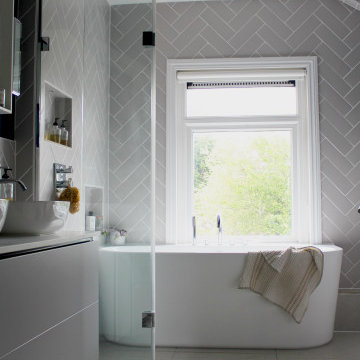
Esempio di una stanza da bagno per bambini minimal di medie dimensioni con vasca freestanding, doccia aperta, doccia aperta, due lavabi e mobile bagno sospeso

Esempio di una stanza da bagno per bambini tradizionale di medie dimensioni con ante in stile shaker, ante bianche, vasca da incasso, vasca/doccia, WC a due pezzi, piastrelle bianche, piastrelle diamantate, pareti grigie, pavimento in marmo, lavabo da incasso, top in quarzo composito, pavimento multicolore, doccia aperta, top bianco, panca da doccia, due lavabi e mobile bagno incassato
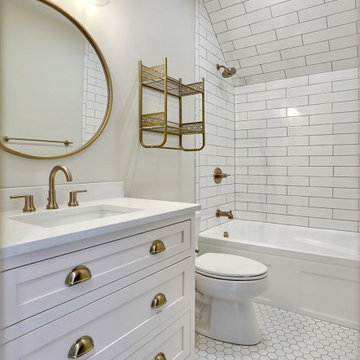
One bedroom features a private bathroom that is decorated with white subway tile, a light rose colored vanity, and brushed brass accents.
Immagine di una piccola stanza da bagno per bambini country con ante in stile shaker, ante bianche, vasca da incasso, vasca/doccia, WC a due pezzi, piastrelle bianche, piastrelle diamantate, pareti bianche, pavimento con piastrelle a mosaico, lavabo sottopiano, top in quarzo composito, pavimento bianco, doccia aperta, top bianco, un lavabo e mobile bagno freestanding
Immagine di una piccola stanza da bagno per bambini country con ante in stile shaker, ante bianche, vasca da incasso, vasca/doccia, WC a due pezzi, piastrelle bianche, piastrelle diamantate, pareti bianche, pavimento con piastrelle a mosaico, lavabo sottopiano, top in quarzo composito, pavimento bianco, doccia aperta, top bianco, un lavabo e mobile bagno freestanding
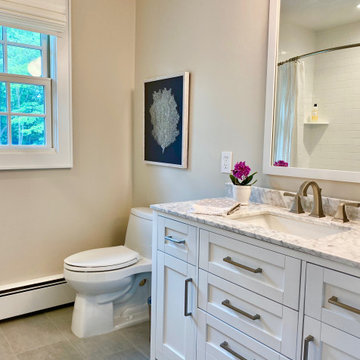
Timeless materials give this guest bathroom a calm permanent feel. The sea coral art mimics the coastal theme. The remaining items were quite affordable and simply designed.
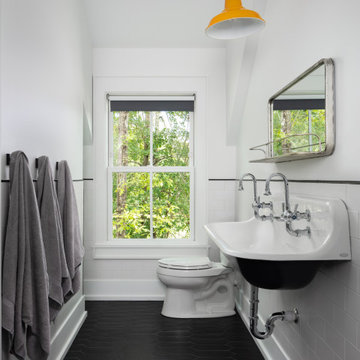
Kid's bathroom of modern luxury farmhouse in Pass Christian Mississippi photographed for Watters Architecture by Birmingham Alabama based architectural and interiors photographer Tommy Daspit.
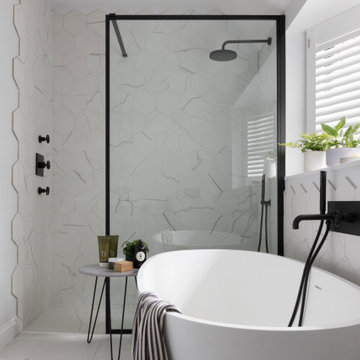
With busy lives as property developers, our clients approached our Head of Design, Louise Ashdown to tackle the bathroom refurbishment in their newly purchased home. It was a compact room that has become a contemporary family bathroom deluxe – with thanks to considered design and stylish fittings
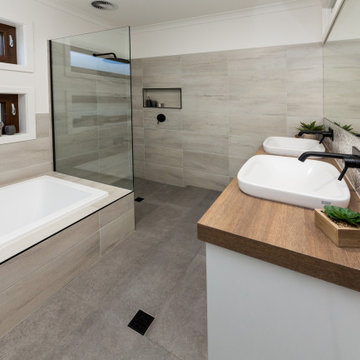
The bath tub is recess into the sub floor concrete slab for easy access for all ages.Tiles from Beaumont Tiles collection
Esempio di una stanza da bagno per bambini design di medie dimensioni con ante lisce, ante bianche, vasca da incasso, doccia aperta, piastrelle grigie, piastrelle in ceramica, pareti grigie, pavimento con piastrelle in ceramica, lavabo a bacinella, top in laminato, pavimento grigio, doccia aperta e top marrone
Esempio di una stanza da bagno per bambini design di medie dimensioni con ante lisce, ante bianche, vasca da incasso, doccia aperta, piastrelle grigie, piastrelle in ceramica, pareti grigie, pavimento con piastrelle in ceramica, lavabo a bacinella, top in laminato, pavimento grigio, doccia aperta e top marrone

El baño de los pequeños es un baño que se ha diseñado de manera que sean los complementos los que otorguen el aspecto infantil al espacio. A medida que crezcan estos complementos desparecen y sólo perduran las griferias y colgadores en un color vivo para dar paso a un espacio más juvenil. La idea es que el espacio se adapte a las etapas pero que nunca borren del todo el niño que son ahora.
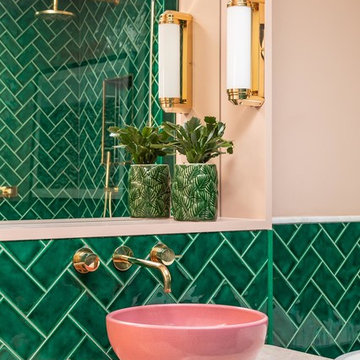
Green and pink guest bathroom with green metro tiles. brass hardware and pink sink.
Immagine di una grande stanza da bagno per bambini eclettica con consolle stile comò, ante in legno bruno, vasca freestanding, doccia aperta, piastrelle verdi, piastrelle in ceramica, pareti rosa, pavimento in marmo, lavabo a bacinella, top in marmo, pavimento grigio, doccia aperta e top bianco
Immagine di una grande stanza da bagno per bambini eclettica con consolle stile comò, ante in legno bruno, vasca freestanding, doccia aperta, piastrelle verdi, piastrelle in ceramica, pareti rosa, pavimento in marmo, lavabo a bacinella, top in marmo, pavimento grigio, doccia aperta e top bianco

Chad Mellon
Idee per una grande stanza da bagno per bambini minimalista con ante lisce, ante beige, vasca freestanding, doccia aperta, WC a due pezzi, piastrelle bianche, piastrelle di marmo, pareti bianche, pavimento in cementine, lavabo a bacinella, pavimento nero e doccia aperta
Idee per una grande stanza da bagno per bambini minimalista con ante lisce, ante beige, vasca freestanding, doccia aperta, WC a due pezzi, piastrelle bianche, piastrelle di marmo, pareti bianche, pavimento in cementine, lavabo a bacinella, pavimento nero e doccia aperta
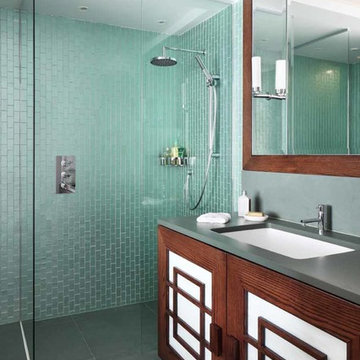
Esempio di una stanza da bagno per bambini etnica di medie dimensioni con ante con riquadro incassato, ante in legno bruno, doccia ad angolo, piastrelle blu, piastrelle verdi, lavabo integrato, pavimento grigio, doccia aperta e top grigio
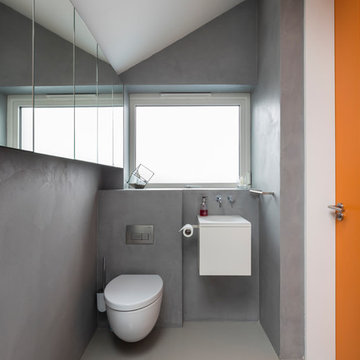
Space saving solution for small bathroom and shower spaces. You can create more space by adding mirrors and avoiding walls separating the areas.
Ispirazione per una stanza da bagno per bambini moderna di medie dimensioni con ante con bugna sagomata, doccia aperta, WC monopezzo, pareti grigie, lavabo da incasso e doccia aperta
Ispirazione per una stanza da bagno per bambini moderna di medie dimensioni con ante con bugna sagomata, doccia aperta, WC monopezzo, pareti grigie, lavabo da incasso e doccia aperta
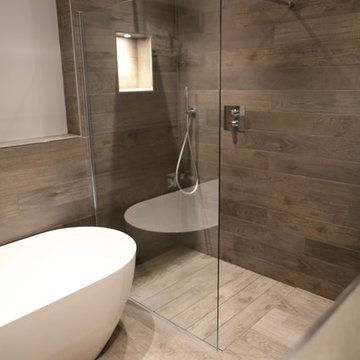
Esempio di una grande stanza da bagno per bambini minimalista con consolle stile comò, ante in legno scuro, vasca freestanding, doccia aperta, WC sospeso, piastrelle grigie, piastrelle in gres porcellanato, pareti verdi, pavimento in legno massello medio, lavabo a bacinella, top in legno, pavimento grigio e doccia aperta
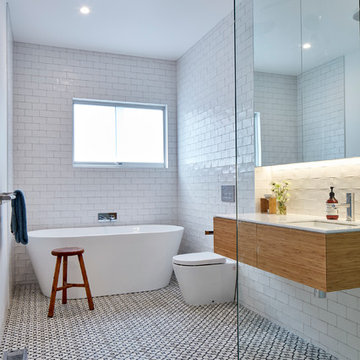
Aaron Pocock
Ispirazione per una stanza da bagno per bambini design di medie dimensioni con doccia aperta, ante in legno chiaro, vasca freestanding, doccia ad angolo, WC monopezzo, piastrelle bianche, piastrelle diamantate, pareti bianche, pavimento in cementine, lavabo sottopiano, top in marmo, pavimento multicolore, top bianco e ante lisce
Ispirazione per una stanza da bagno per bambini design di medie dimensioni con doccia aperta, ante in legno chiaro, vasca freestanding, doccia ad angolo, WC monopezzo, piastrelle bianche, piastrelle diamantate, pareti bianche, pavimento in cementine, lavabo sottopiano, top in marmo, pavimento multicolore, top bianco e ante lisce
Stanze da Bagno per bambini con doccia aperta - Foto e idee per arredare
1