Stanze da Bagno per bambini con doccia ad angolo - Foto e idee per arredare
Filtra anche per:
Budget
Ordina per:Popolari oggi
21 - 40 di 4.650 foto
1 di 3
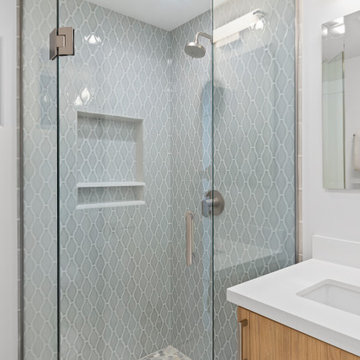
Corner shower
Immagine di una piccola stanza da bagno per bambini tradizionale con ante lisce, ante in legno chiaro, doccia ad angolo, WC monopezzo, piastrelle blu, piastrelle in ceramica, pareti grigie, pavimento in gres porcellanato, lavabo sottopiano, top in quarzo composito, pavimento grigio, porta doccia a battente e top bianco
Immagine di una piccola stanza da bagno per bambini tradizionale con ante lisce, ante in legno chiaro, doccia ad angolo, WC monopezzo, piastrelle blu, piastrelle in ceramica, pareti grigie, pavimento in gres porcellanato, lavabo sottopiano, top in quarzo composito, pavimento grigio, porta doccia a battente e top bianco

Andrea Rugg Photography
Idee per una piccola stanza da bagno per bambini chic con ante blu, doccia ad angolo, WC a due pezzi, pistrelle in bianco e nero, piastrelle in ceramica, pareti blu, pavimento in marmo, lavabo sottopiano, top in quarzo composito, pavimento grigio, porta doccia a battente, top bianco e ante in stile shaker
Idee per una piccola stanza da bagno per bambini chic con ante blu, doccia ad angolo, WC a due pezzi, pistrelle in bianco e nero, piastrelle in ceramica, pareti blu, pavimento in marmo, lavabo sottopiano, top in quarzo composito, pavimento grigio, porta doccia a battente, top bianco e ante in stile shaker
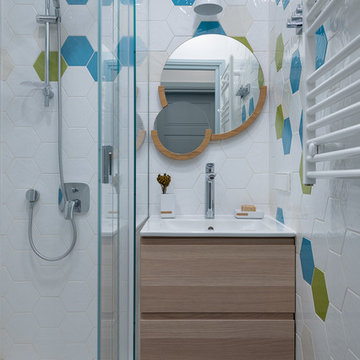
Immagine di una stanza da bagno per bambini design con ante lisce, ante beige, doccia ad angolo, piastrelle bianche, piastrelle multicolore, lavabo integrato e pavimento bianco
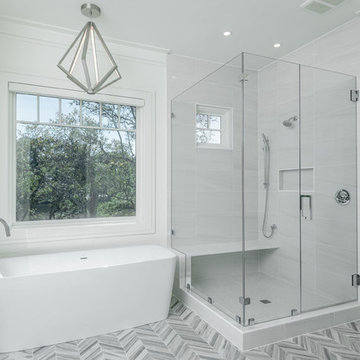
Built by Award Winning, Certified Luxury Custom Home Builder SHELTER Custom-Built Living.
Interior Details and Design- SHELTER Custom-Built Living Build-Design team. .
Architect- DLB Custom Home Design INC..
Interior Decorator- Hollis Erickson Design.
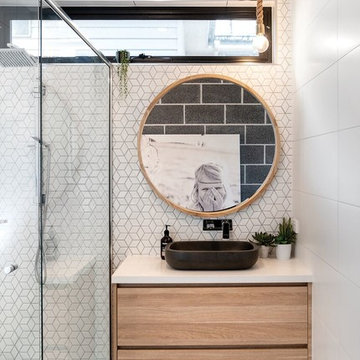
Warren Reed
Foto di una piccola stanza da bagno per bambini costiera con ante in legno chiaro, doccia ad angolo, piastrelle bianche, piastrelle a mosaico, pareti bianche, pavimento in gres porcellanato, lavabo a bacinella, top in quarzo composito, pavimento grigio, top bianco e ante lisce
Foto di una piccola stanza da bagno per bambini costiera con ante in legno chiaro, doccia ad angolo, piastrelle bianche, piastrelle a mosaico, pareti bianche, pavimento in gres porcellanato, lavabo a bacinella, top in quarzo composito, pavimento grigio, top bianco e ante lisce
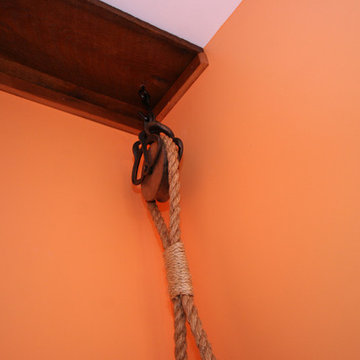
Immagine di una stanza da bagno per bambini classica di medie dimensioni con doccia ad angolo e pareti arancioni

Franco Bernardini
Ispirazione per una stanza da bagno per bambini design di medie dimensioni con ante in legno bruno, top in vetro, doccia ad angolo, WC sospeso, piastrelle rosa, piastrelle a mosaico, pareti rosa, pavimento con piastrelle in ceramica, lavabo a bacinella e ante lisce
Ispirazione per una stanza da bagno per bambini design di medie dimensioni con ante in legno bruno, top in vetro, doccia ad angolo, WC sospeso, piastrelle rosa, piastrelle a mosaico, pareti rosa, pavimento con piastrelle in ceramica, lavabo a bacinella e ante lisce
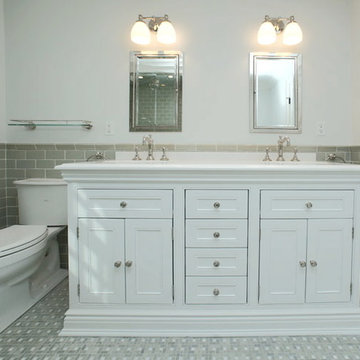
KIDS/GUEST
Ispirazione per una stanza da bagno per bambini classica di medie dimensioni con ante in stile shaker, ante bianche, top in marmo, piastrelle verdi, piastrelle diamantate, vasca ad alcova, doccia ad angolo, WC a due pezzi, lavabo sottopiano, pareti bianche e pavimento con piastrelle a mosaico
Ispirazione per una stanza da bagno per bambini classica di medie dimensioni con ante in stile shaker, ante bianche, top in marmo, piastrelle verdi, piastrelle diamantate, vasca ad alcova, doccia ad angolo, WC a due pezzi, lavabo sottopiano, pareti bianche e pavimento con piastrelle a mosaico
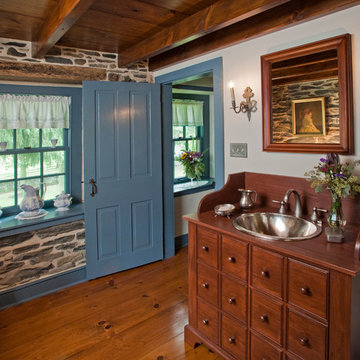
A view of the entrance/exit to the restored guest bathroom.
-Randal Bye
Foto di una stanza da bagno per bambini country di medie dimensioni con doccia ad angolo, WC monopezzo, pareti bianche, pavimento in legno massello medio, consolle stile comò, ante in legno scuro e top in legno
Foto di una stanza da bagno per bambini country di medie dimensioni con doccia ad angolo, WC monopezzo, pareti bianche, pavimento in legno massello medio, consolle stile comò, ante in legno scuro e top in legno

Victorian Style Bathroom in Horsham, West Sussex
In the peaceful village of Warnham, West Sussex, bathroom designer George Harvey has created a fantastic Victorian style bathroom space, playing homage to this characterful house.
Making the most of present-day, Victorian Style bathroom furnishings was the brief for this project, with this client opting to maintain the theme of the house throughout this bathroom space. The design of this project is minimal with white and black used throughout to build on this theme, with present day technologies and innovation used to give the client a well-functioning bathroom space.
To create this space designer George has used bathroom suppliers Burlington and Crosswater, with traditional options from each utilised to bring the classic black and white contrast desired by the client. In an additional modern twist, a HiB illuminating mirror has been included – incorporating a present-day innovation into this timeless bathroom space.
Bathroom Accessories
One of the key design elements of this project is the contrast between black and white and balancing this delicately throughout the bathroom space. With the client not opting for any bathroom furniture space, George has done well to incorporate traditional Victorian accessories across the room. Repositioned and refitted by our installation team, this client has re-used their own bath for this space as it not only suits this space to a tee but fits perfectly as a focal centrepiece to this bathroom.
A generously sized Crosswater Clear6 shower enclosure has been fitted in the corner of this bathroom, with a sliding door mechanism used for access and Crosswater’s Matt Black frame option utilised in a contemporary Victorian twist. Distinctive Burlington ceramics have been used in the form of pedestal sink and close coupled W/C, bringing a traditional element to these essential bathroom pieces.
Bathroom Features
Traditional Burlington Brassware features everywhere in this bathroom, either in the form of the Walnut finished Kensington range or Chrome and Black Trent brassware. Walnut pillar taps, bath filler and handset bring warmth to the space with Chrome and Black shower valve and handset contributing to the Victorian feel of this space. Above the basin area sits a modern HiB Solstice mirror with integrated demisting technology, ambient lighting and customisable illumination. This HiB mirror also nicely balances a modern inclusion with the traditional space through the selection of a Matt Black finish.
Along with the bathroom fitting, plumbing and electrics, our installation team also undertook a full tiling of this bathroom space. Gloss White wall tiles have been used as a base for Victorian features while the floor makes decorative use of Black and White Petal patterned tiling with an in keeping black border tile. As part of the installation our team have also concealed all pipework for a minimal feel.
Our Bathroom Design & Installation Service
With any bathroom redesign several trades are needed to ensure a great finish across every element of your space. Our installation team has undertaken a full bathroom fitting, electrics, plumbing and tiling work across this project with our project management team organising the entire works. Not only is this bathroom a great installation, designer George has created a fantastic space that is tailored and well-suited to this Victorian Warnham home.
If this project has inspired your next bathroom project, then speak to one of our experienced designers about it.
Call a showroom or use our online appointment form to book your free design & quote.

Ispirazione per una grande stanza da bagno per bambini minimal con ante lisce, ante bianche, doccia ad angolo, WC sospeso, piastrelle in gres porcellanato, pareti multicolore, pavimento in gres porcellanato, pavimento rosa, porta doccia a battente, nicchia, due lavabi e mobile bagno sospeso
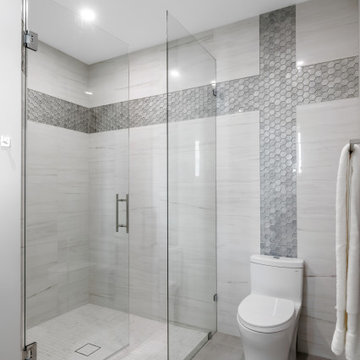
Idee per una grande stanza da bagno per bambini contemporanea con ante lisce, ante bianche, doccia ad angolo, WC monopezzo, piastrelle beige, piastrelle in gres porcellanato, pareti grigie, pavimento in gres porcellanato, lavabo sottopiano, top in quarzo composito, pavimento grigio, porta doccia a battente, top grigio, un lavabo e mobile bagno incassato
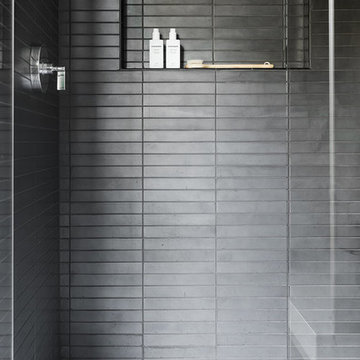
Idee per una stanza da bagno per bambini moderna di medie dimensioni con doccia ad angolo e porta doccia a battente
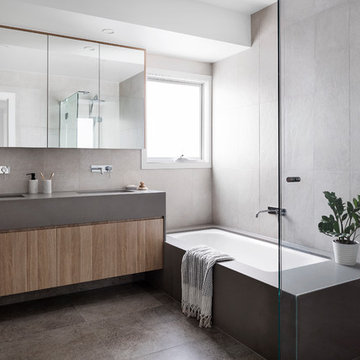
aspect 11
Immagine di una stanza da bagno per bambini minimal di medie dimensioni con ante lisce, ante in legno chiaro, vasca da incasso, piastrelle bianche, pareti bianche, lavabo da incasso, top in cemento, top grigio, doccia ad angolo, piastrelle in gres porcellanato, pavimento in gres porcellanato, pavimento grigio e porta doccia a battente
Immagine di una stanza da bagno per bambini minimal di medie dimensioni con ante lisce, ante in legno chiaro, vasca da incasso, piastrelle bianche, pareti bianche, lavabo da incasso, top in cemento, top grigio, doccia ad angolo, piastrelle in gres porcellanato, pavimento in gres porcellanato, pavimento grigio e porta doccia a battente
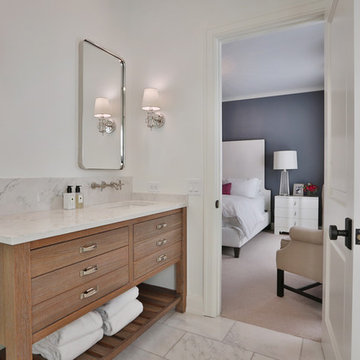
Esempio di una stanza da bagno per bambini classica di medie dimensioni con ante lisce, ante in legno chiaro, doccia ad angolo, WC monopezzo, piastrelle bianche, piastrelle di marmo, pareti bianche, lavabo sottopiano, top in marmo, pavimento bianco, porta doccia a battente e top bianco
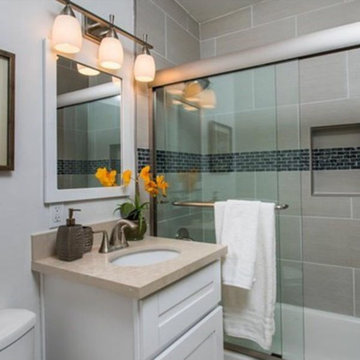
Foto di una piccola stanza da bagno per bambini chic con ante in stile shaker, ante bianche, vasca ad alcova, doccia ad angolo, WC a due pezzi, piastrelle grigie, piastrelle in gres porcellanato, pareti bianche, pavimento con piastrelle in ceramica, lavabo sottopiano, top in quarzo composito, pavimento grigio e porta doccia scorrevole

Foto di una stanza da bagno per bambini vittoriana di medie dimensioni con vasca freestanding, doccia ad angolo, WC monopezzo, piastrelle beige, piastrelle in gres porcellanato, pareti multicolore, pavimento in gres porcellanato, lavabo a colonna, ante lisce, ante in legno scuro, top in vetro, pavimento bianco e doccia aperta
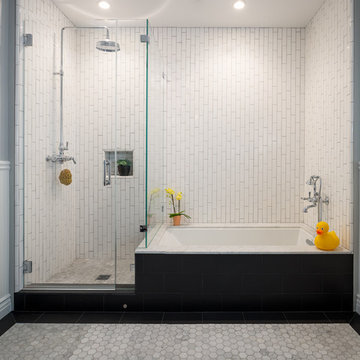
Scott Hargis Photography
Esempio di una stanza da bagno per bambini vittoriana con vasca sottopiano, doccia ad angolo, piastrelle bianche, pareti grigie e porta doccia a battente
Esempio di una stanza da bagno per bambini vittoriana con vasca sottopiano, doccia ad angolo, piastrelle bianche, pareti grigie e porta doccia a battente
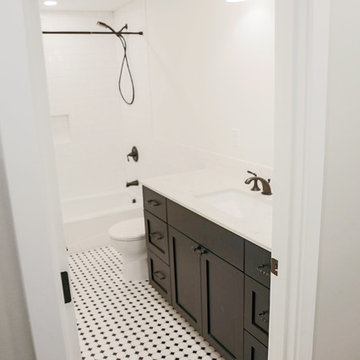
Kirsten Sessions Photography
Ispirazione per una piccola stanza da bagno per bambini stile americano con ante in stile shaker, ante nere, vasca da incasso, doccia ad angolo, WC a due pezzi, piastrelle bianche, piastrelle diamantate, pareti bianche, pavimento in gres porcellanato, lavabo sottopiano e top in quarzo composito
Ispirazione per una piccola stanza da bagno per bambini stile americano con ante in stile shaker, ante nere, vasca da incasso, doccia ad angolo, WC a due pezzi, piastrelle bianche, piastrelle diamantate, pareti bianche, pavimento in gres porcellanato, lavabo sottopiano e top in quarzo composito
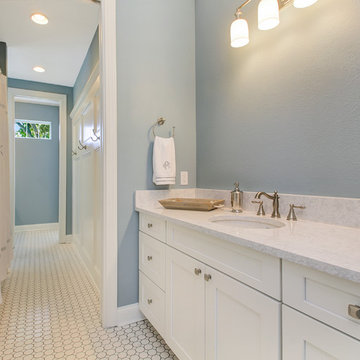
This Jack n' Jill bath seems to go on forever. With separate vanity areas, and a shared tub/shower and water closet. Outside of the tub/shower is a beadboard detail wall with towel hooks. Photo by Fastpix, LLC.
Stanze da Bagno per bambini con doccia ad angolo - Foto e idee per arredare
2