Stanze da Bagno padronali turchesi - Foto e idee per arredare
Filtra anche per:
Budget
Ordina per:Popolari oggi
81 - 100 di 5.972 foto
1 di 3
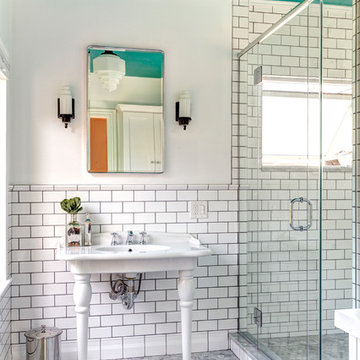
Bathroom Concept - White subway tile, walk-in shower, teal ceiling, white small bathroom in Columbus
Foto di una piccola stanza da bagno padronale vittoriana con lavabo a consolle, piastrelle bianche, piastrelle diamantate, pavimento in marmo, doccia alcova e pareti bianche
Foto di una piccola stanza da bagno padronale vittoriana con lavabo a consolle, piastrelle bianche, piastrelle diamantate, pavimento in marmo, doccia alcova e pareti bianche
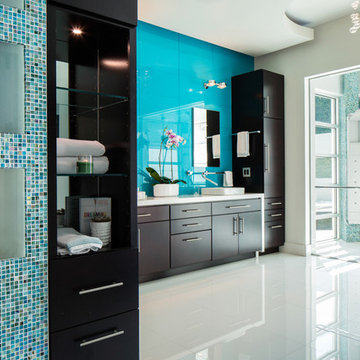
Uneek Image
Ispirazione per un'ampia stanza da bagno padronale design con lavabo da incasso, ante lisce, top in quarzite, vasca freestanding, doccia alcova, WC monopezzo, pareti bianche, pavimento in gres porcellanato e ante in legno bruno
Ispirazione per un'ampia stanza da bagno padronale design con lavabo da incasso, ante lisce, top in quarzite, vasca freestanding, doccia alcova, WC monopezzo, pareti bianche, pavimento in gres porcellanato e ante in legno bruno
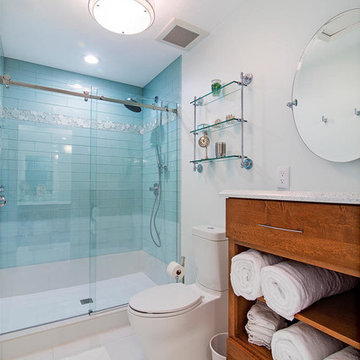
How to transform that boring, dated guest bath into a fresh new space with Florida vacation atmosphere? Add light, glass, and texture all set against a soothing white palette. High gloss aqua glass in the shower creates an “under the sea” water experience. Removal of an existing linen closet visually opens the space, making room for a private grooming area and open shelving for towel storage in the shower room. Casual hooks for wet towels. Aqua basket weave glass backsplash at the vanity adds fun and light-reflecting texture. This “spa” like guest bath says relax and welcome to paradise.
Interior Designer: Wanda Pfeiffer
Photo credit: Naples Kenny

This young family wanted a home that was bright, relaxed and clean lined which supported their desire to foster a sense of openness and enhance communication. Graceful style that would be comfortable and timeless was a primary goal.

We designed this bathroom makeover for an episode of Bath Crashers on DIY. This is how they described the project: "A dreary gray bathroom gets a 180-degree transformation when Matt and his crew crash San Francisco. The space becomes a personal spa with an infinity tub that has a view of the Golden Gate Bridge. Marble floors and a marble shower kick up the luxury factor, and a walnut-plank wall adds richness to warm the space. To top off this makeover, the Bath Crashers team installs a 10-foot onyx countertop that glows at the flip of a switch." This was a lot of fun to participate in. Note the ceiling mounted tub filler. Photos by Mark Fordelon

KW Designs www.KWDesigns.com
Esempio di una grande stanza da bagno padronale contemporanea con vasca freestanding, doccia ad angolo, piastrelle beige, pareti blu, pavimento con piastrelle in ceramica, ante in legno bruno, piastrelle in pietra, pavimento beige, porta doccia a battente, WC a due pezzi, lavabo a bacinella e top in quarzo composito
Esempio di una grande stanza da bagno padronale contemporanea con vasca freestanding, doccia ad angolo, piastrelle beige, pareti blu, pavimento con piastrelle in ceramica, ante in legno bruno, piastrelle in pietra, pavimento beige, porta doccia a battente, WC a due pezzi, lavabo a bacinella e top in quarzo composito
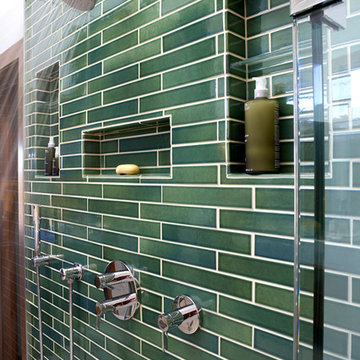
Paul Owen, Owen Photo
Foto di una stanza da bagno padronale minimalista di medie dimensioni con doccia aperta, WC a due pezzi, piastrelle verdi, piastrelle in ceramica, pareti bianche e pavimento con piastrelle in ceramica
Foto di una stanza da bagno padronale minimalista di medie dimensioni con doccia aperta, WC a due pezzi, piastrelle verdi, piastrelle in ceramica, pareti bianche e pavimento con piastrelle in ceramica

Surfers End Master Bath
Paul S. Bartholomew Photography, Inc.
Ispirazione per una stanza da bagno padronale stile marino di medie dimensioni con ante di vetro, ante in legno scuro, top in pietra calcarea, piastrelle beige, lastra di pietra, vasca da incasso, WC monopezzo, lavabo a bacinella, pareti bianche, pavimento in travertino, doccia doppia e pavimento beige
Ispirazione per una stanza da bagno padronale stile marino di medie dimensioni con ante di vetro, ante in legno scuro, top in pietra calcarea, piastrelle beige, lastra di pietra, vasca da incasso, WC monopezzo, lavabo a bacinella, pareti bianche, pavimento in travertino, doccia doppia e pavimento beige

Blue tile master bathroom.
Immagine di una stanza da bagno padronale chic di medie dimensioni con doccia alcova, piastrelle blu, pareti blu, pavimento bianco, porta doccia a battente e nicchia
Immagine di una stanza da bagno padronale chic di medie dimensioni con doccia alcova, piastrelle blu, pareti blu, pavimento bianco, porta doccia a battente e nicchia

Esempio di una stanza da bagno padronale country con ante in legno chiaro, vasca freestanding, doccia alcova, pareti bianche, lavabo sottopiano, pavimento beige, porta doccia a battente, top grigio e ante lisce

Santa Barbara 2nd Primary Bathroom - Coastal vibes with clean, contemporary esthetic
Idee per una stanza da bagno padronale stile marinaro di medie dimensioni con ante in stile shaker, ante blu, WC monopezzo, piastrelle bianche, piastrelle in gres porcellanato, pareti bianche, pavimento in vinile, lavabo sottopiano, top in quarzo composito, pavimento marrone, top bianco, nicchia, due lavabi, mobile bagno incassato e soffitto a volta
Idee per una stanza da bagno padronale stile marinaro di medie dimensioni con ante in stile shaker, ante blu, WC monopezzo, piastrelle bianche, piastrelle in gres porcellanato, pareti bianche, pavimento in vinile, lavabo sottopiano, top in quarzo composito, pavimento marrone, top bianco, nicchia, due lavabi, mobile bagno incassato e soffitto a volta

Immagine di una grande stanza da bagno padronale tradizionale con ante lisce, ante marroni, doccia ad angolo, bidè, piastrelle rosa, piastrelle di vetro, pareti bianche, pavimento in cemento, lavabo sottopiano, top in quarzo composito, pavimento blu, porta doccia a battente, top bianco, nicchia e un lavabo

The primary suite bathroom is all about texture. Handmade glazed terra-cotta tile, enameled tub, marble vanity, teak details and oak sills. Black hardware adds contrast. The use of classic elements in a modern way feels fresh and comfortable.

Immagine di una piccola stanza da bagno padronale moderna con ante in legno scuro, vasca freestanding, doccia ad angolo, WC a due pezzi, piastrelle bianche, lavabo a bacinella, porta doccia a battente, top bianco, nicchia, un lavabo e mobile bagno sospeso

Ispirazione per una stanza da bagno padronale costiera di medie dimensioni con ante bianche, doccia ad angolo, WC a due pezzi, piastrelle di vetro, pareti bianche, pavimento con piastrelle a mosaico, lavabo integrato, pavimento bianco, porta doccia a battente, top bianco, panca da doccia, un lavabo, mobile bagno freestanding e ante in stile shaker
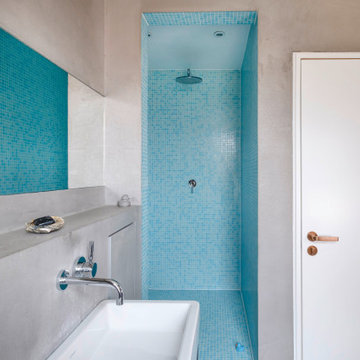
Alle Türgriffe wurden durch neue ersetzt. Um den individuellen Charakter der Wohnung zu unterstreichen, wurden die hochwertigen Türgriffe 1267 von FSB aus purem Bronze gewählt, deren Design eine Hommage an Mies van der Rohe sind. Sie sind ein neues Highlight an jeder Türe!
Im unteren Badezimmer unterstreicht der raue Putz die vielfältigen Konturen und gibt dem Raum Tiefe. Gegenüber angeordnete Spiegelbänder lassen das kleine Bad großzügig erscheinen. In den notwendigen Vormauerungen wurden dezent Stauräume integriert. Aufgebrochen wird diese graue, raue, erdige Stimmung durch das leuchtende Türkis der Glasfliesen der offenen Dusche.

This contemporary bath design in Springfield is a relaxing retreat with a large shower, freestanding tub, and soothing color scheme. The custom alcove shower enclosure includes a Delta showerhead, recessed storage niche with glass shelves, and built-in shower bench. Stunning green glass wall tile from Lia turns this shower into an eye catching focal point. The American Standard freestanding bathtub pairs beautifully with an American Standard floor mounted tub filler faucet. The bathroom vanity is a Medallion Cabinetry white shaker style wall-mounted cabinet, which adds to the spa style atmosphere of this bathroom remodel. The vanity includes two Miseno rectangular undermount sinks with Miseno single lever faucets. The cabinetry is accented by Richelieu polished chrome hardware, as well as two round mirrors and vanity lights. The spacious design includes recessed shelves, perfect for storing spare linens or display items. This bathroom design is sure to be the ideal place to relax.

This stunning master bathroom started with a creative reconfiguration of space, but it’s the wall of shimmering blue dimensional tile that really makes this a “statement” bathroom.
The homeowners’, parents of two boys, wanted to add a master bedroom and bath onto the main floor of their classic mid-century home. Their objective was to be close to their kids’ rooms, but still have a quiet and private retreat.
To obtain space for the master suite, the construction was designed to add onto the rear of their home. This was done by expanding the interior footprint into their existing outside corner covered patio. To create a sizeable suite, we also utilized the current interior footprint of their existing laundry room, adjacent to the patio. The design also required rebuilding the exterior walls of the kitchen nook which was adjacent to the back porch. Our clients rounded out the updated rear home design by installing all new windows along the back wall of their living and dining rooms.
Once the structure was formed, our design team worked with the homeowners to fill in the space with luxurious elements to form their desired retreat with universal design in mind. The selections were intentional, mixing modern-day comfort and amenities with 1955 architecture.
The shower was planned to be accessible and easy to use at the couple ages in place. Features include a curb-less, walk-in shower with a wide shower door. We also installed two shower fixtures, a handheld unit and showerhead.
To brighten the room without sacrificing privacy, a clearstory window was installed high in the shower and the room is topped off with a skylight.
For ultimate comfort, heated floors were installed below the silvery gray wood-plank floor tiles which run throughout the entire room and into the shower! Additional features include custom cabinetry in rich walnut with horizontal grain and white quartz countertops. In the shower, oversized white subway tiles surround a mermaid-like soft-blue tile niche, and at the vanity the mirrors are surrounded by boomerang-shaped ultra-glossy marine blue tiles. These create a dramatic focal point. Serene and spectacular.

Immagine di una stanza da bagno padronale chic di medie dimensioni con ante in stile shaker, ante bianche, doccia a filo pavimento, WC monopezzo, piastrelle di marmo, pavimento in marmo, lavabo sottopiano, top in marmo, porta doccia a battente, due lavabi, mobile bagno sospeso e soffitto a volta

Idee per una stanza da bagno padronale costiera di medie dimensioni con ante a persiana, ante in legno scuro, vasca freestanding, doccia a filo pavimento, WC monopezzo, piastrelle blu, piastrelle in ceramica, pareti blu, pavimento in gres porcellanato, lavabo da incasso, top in quarzite, pavimento marrone, doccia aperta e top bianco
Stanze da Bagno padronali turchesi - Foto e idee per arredare
5