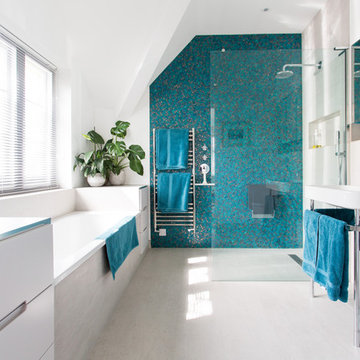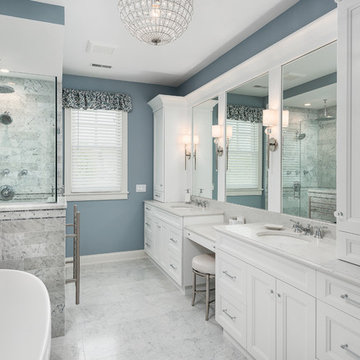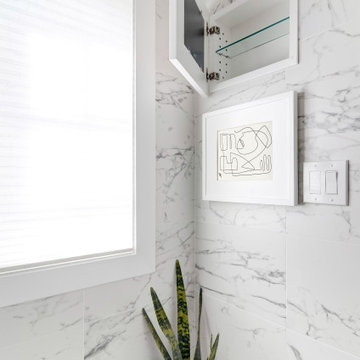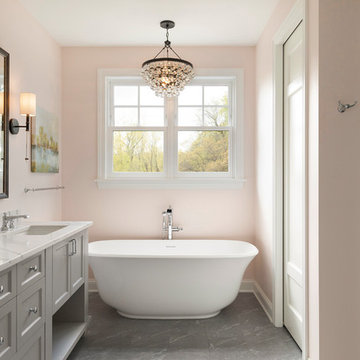Stanze da Bagno padronali - Foto e idee per arredare
Filtra anche per:
Budget
Ordina per:Popolari oggi
161 - 180 di 312.726 foto
1 di 3

Light and Airy shiplap bathroom was the dream for this hard working couple. The goal was to totally re-create a space that was both beautiful, that made sense functionally and a place to remind the clients of their vacation time. A peaceful oasis. We knew we wanted to use tile that looks like shiplap. A cost effective way to create a timeless look. By cladding the entire tub shower wall it really looks more like real shiplap planked walls.

Idee per una stanza da bagno padronale scandinava di medie dimensioni con ante lisce, ante in legno chiaro, vasca sottopiano, doccia alcova, WC monopezzo, piastrelle bianche, piastrelle in ceramica, pareti grigie, pavimento con piastrelle in ceramica, lavabo sottopiano, top in legno, porta doccia a battente e top grigio

Ispirazione per una stanza da bagno padronale design di medie dimensioni con ante lisce, vasca freestanding, vasca/doccia, WC sospeso, piastrelle grigie, piastrelle in gres porcellanato, pareti grigie, lavabo a bacinella, pavimento nero, doccia con tenda, top nero, ante in legno scuro, pavimento in gres porcellanato e top in superficie solida

Our talented Interior Designer, Stephanie, worked with the client to choose beautiful new tile and flooring that complimented the existing countertops and the paint colors the client had previously chosen.
The client also took our advice in purchasing a small teak bench for the shower instead of having a built-in bench. This provides more versatility and also contributes to a cleaner, more streamlined look in the wet room.
The functionality of the shower was completed with new stainless-steel fixtures, 3 body sprayers, a matching showerhead, and a hand-held sprayer.
Final photos by www.impressia.net

The master bath with its free standing tub and open shower. The separate vanities allow for ease of use and the shiplap adds texture to the otherwise white space.

From natural stone to tone-on-tone, this master bath is now a soothing space to start and end the day.
Idee per una grande stanza da bagno padronale classica con ante in stile shaker, ante nere, doccia ad angolo, piastrelle diamantate, pareti bianche, pavimento in marmo, top in quarzo composito, pavimento beige, porta doccia a battente, top beige, vasca ad alcova, piastrelle grigie e lavabo sottopiano
Idee per una grande stanza da bagno padronale classica con ante in stile shaker, ante nere, doccia ad angolo, piastrelle diamantate, pareti bianche, pavimento in marmo, top in quarzo composito, pavimento beige, porta doccia a battente, top beige, vasca ad alcova, piastrelle grigie e lavabo sottopiano

Ispirazione per una stanza da bagno padronale minimal di medie dimensioni con vasca da incasso, doccia aperta, WC sospeso, piastrelle blu, piastrelle in ceramica, pareti nere, pavimento con piastrelle in ceramica, lavabo sospeso, pavimento bianco e doccia aperta

Idee per una stanza da bagno padronale classica con ante con riquadro incassato, ante bianche, doccia ad angolo, piastrelle grigie, piastrelle di marmo, pareti blu, pavimento in marmo, lavabo sottopiano, top in marmo, pavimento grigio e top grigio

The master bath has beautiful details from the rift cut white oak inset cabinetry, to the mushroom colored quartz countertops, to the brass sconce lighting and plumbing... it creates a serene oasis right off the master.

The bath features calacatta gold marble on the floors, walls, and tops. The decorative marble inlay on the floor and decorative tile design behind mirrors are aesthetically pleasing.
Each vanity is adorned with lighted mirrors and the added tile backsplash.

This simple farmhouse bathroom includes natural color wood vanities and medicine cabinets.
Idee per una stanza da bagno padronale country di medie dimensioni con ante in legno scuro, WC a due pezzi, piastrelle bianche, piastrelle diamantate, pareti bianche, pavimento in gres porcellanato, lavabo sottopiano, top in superficie solida, pavimento bianco, top bianco e ante lisce
Idee per una stanza da bagno padronale country di medie dimensioni con ante in legno scuro, WC a due pezzi, piastrelle bianche, piastrelle diamantate, pareti bianche, pavimento in gres porcellanato, lavabo sottopiano, top in superficie solida, pavimento bianco, top bianco e ante lisce

Luxury spa bath
Immagine di una grande stanza da bagno padronale chic con ante grigie, vasca freestanding, zona vasca/doccia separata, WC a due pezzi, piastrelle grigie, piastrelle di marmo, pareti bianche, pavimento in marmo, lavabo sottopiano, top in quarzo composito, pavimento grigio, porta doccia a battente e top bianco
Immagine di una grande stanza da bagno padronale chic con ante grigie, vasca freestanding, zona vasca/doccia separata, WC a due pezzi, piastrelle grigie, piastrelle di marmo, pareti bianche, pavimento in marmo, lavabo sottopiano, top in quarzo composito, pavimento grigio, porta doccia a battente e top bianco

Ispirazione per una stanza da bagno padronale nordica di medie dimensioni con ante lisce, pareti bianche, pavimento con piastrelle a mosaico, lavabo sottopiano, top in quarzite, top bianco, ante in legno scuro, piastrelle bianche, pavimento multicolore, doccia alcova, piastrelle in ceramica e porta doccia a battente

Recessed medicine cabinet picture frames!!! The perfect way to sneak in a little extra storage
Foto di una piccola stanza da bagno padronale design con piastrelle in gres porcellanato e pavimento in marmo
Foto di una piccola stanza da bagno padronale design con piastrelle in gres porcellanato e pavimento in marmo

This stunning master suite is part of a whole house design and renovation project by Haven Design and Construction. The master bath features a 22' cupola with a breathtaking shell chandelier, a freestanding tub, a gold and marble mosaic accent wall behind the tub, a curved walk in shower, his and hers vanities with a drop down seated vanity area for her, complete with hairdryer pullouts and a lucite vanity bench.

Master Bathroom
Foto di una stanza da bagno padronale design di medie dimensioni con ante lisce, ante in legno scuro, zona vasca/doccia separata, WC sospeso, piastrelle di pietra calcarea, lavabo sottopiano, top in superficie solida, pavimento bianco, porta doccia a battente, top bianco, vasca sottopiano e piastrelle grigie
Foto di una stanza da bagno padronale design di medie dimensioni con ante lisce, ante in legno scuro, zona vasca/doccia separata, WC sospeso, piastrelle di pietra calcarea, lavabo sottopiano, top in superficie solida, pavimento bianco, porta doccia a battente, top bianco, vasca sottopiano e piastrelle grigie

Esempio di una piccola stanza da bagno padronale contemporanea con ante in stile shaker, ante in legno chiaro, vasca freestanding, doccia aperta, piastrelle bianche, piastrelle diamantate, pavimento in gres porcellanato, lavabo sottopiano, top in quarzite, pavimento nero, porta doccia a battente e top bianco

Beautiful black double vanity paired with a white quartz counter top, marble floors and brass plumbing fixtures.
Immagine di una grande stanza da bagno padronale chic con ante a filo, ante nere, doccia alcova, piastrelle di marmo, pavimento in marmo, lavabo sottopiano, top in quarzo composito, pavimento bianco, porta doccia a battente e top bianco
Immagine di una grande stanza da bagno padronale chic con ante a filo, ante nere, doccia alcova, piastrelle di marmo, pavimento in marmo, lavabo sottopiano, top in quarzo composito, pavimento bianco, porta doccia a battente e top bianco

Esempio di una stanza da bagno padronale costiera con ante in stile shaker, ante grigie, vasca freestanding, piastrelle bianche, piastrelle diamantate, pareti rosa, lavabo sottopiano, pavimento grigio e top bianco

Photo by Ryan Bent
Foto di una stanza da bagno padronale stile marinaro di medie dimensioni con ante in legno scuro, piastrelle bianche, piastrelle in ceramica, pavimento in gres porcellanato, lavabo sottopiano, pavimento grigio, pareti grigie, top bianco e ante in stile shaker
Foto di una stanza da bagno padronale stile marinaro di medie dimensioni con ante in legno scuro, piastrelle bianche, piastrelle in ceramica, pavimento in gres porcellanato, lavabo sottopiano, pavimento grigio, pareti grigie, top bianco e ante in stile shaker
Stanze da Bagno padronali - Foto e idee per arredare
9