Stanze da Bagno padronali - Foto e idee per arredare
Filtra anche per:
Budget
Ordina per:Popolari oggi
101 - 120 di 335.774 foto
1 di 3

Arch Studio, Inc. Architecture & Interiors 2018
Idee per una stanza da bagno padronale classica di medie dimensioni con ante in stile shaker, ante grigie, piastrelle bianche, lastra di pietra, pareti bianche, pavimento in gres porcellanato, lavabo sottopiano, top in quarzo composito, pavimento grigio, porta doccia a battente, top bianco, vasca freestanding e zona vasca/doccia separata
Idee per una stanza da bagno padronale classica di medie dimensioni con ante in stile shaker, ante grigie, piastrelle bianche, lastra di pietra, pareti bianche, pavimento in gres porcellanato, lavabo sottopiano, top in quarzo composito, pavimento grigio, porta doccia a battente, top bianco, vasca freestanding e zona vasca/doccia separata
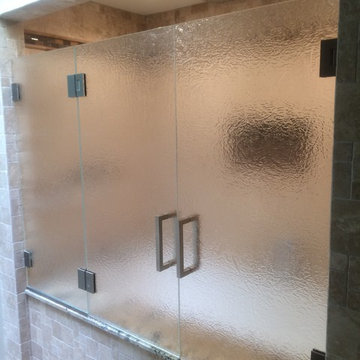
Foto di una grande stanza da bagno padronale design con vasca/doccia, piastrelle multicolore, piastrelle in ceramica e pavimento con piastrelle in ceramica

This modern bathroom has a wood look porcelain floor tile called Wood 3 and a marble look porcelain tile on the walls called Stone 1. There are different colors and styles available. This material is great for indoor and outdoor use.

Master Bathroom Addition with custom double vanity.
White herringbone tile with white wall subway tile. white pebble shower floor tile. Walnut rounded vanity mirrors. Brizo Fixtures. Cabinet hardware by School House Electric. Photo Credit: Amy Bartlam

The ensuite is a luxurious space offering all the desired facilities. The warm theme of all rooms echoes in the materials used. The vanity was created from Recycled Messmate with a horizontal grain, complemented by the polished concrete bench top. The walk in double shower creates a real impact, with its black framed glass which again echoes with the framing in the mirrors and shelving.

Gridscape Series GS1 Full Divided LIght Factory Grid Window Shower Screen #gridscape #showerscreen #showerscreens #showerdoors #girdshowerdoor #coastalshowerdoors #factorywindow #showerdesign #bathroomdesign #bathroomdesigninspo #designinspo #industrialfarmhouse #modernfarmhouse

An award winning project to transform a two storey Victorian terrace house into a generous family home with the addition of both a side extension and loft conversion.
The side extension provides a light filled open plan kitchen/dining room under a glass roof and bi-folding doors gives level access to the south facing garden. A generous master bedroom with en-suite is housed in the converted loft. A fully glazed dormer provides the occupants with an abundance of daylight and uninterrupted views of the adjacent Wendell Park.
Winner of the third place prize in the New London Architecture 'Don't Move, Improve' Awards 2016
Photograph: Salt Productions
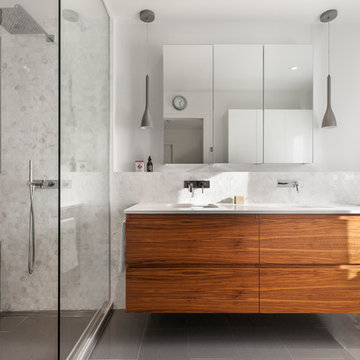
Immagine di una stanza da bagno padronale minimalista di medie dimensioni con ante lisce, ante in legno scuro, vasca da incasso, vasca/doccia, WC monopezzo, piastrelle bianche, piastrelle di marmo, pareti grigie, pavimento in gres porcellanato, lavabo sottopiano, top in quarzo composito, pavimento grigio e porta doccia a battente

Master Bathroom - Demo'd complete bathroom. Installed Large soaking tub, subway tile to the ceiling, two new rain glass windows, custom smokehouse cabinets, Quartz counter tops and all new chrome fixtures.
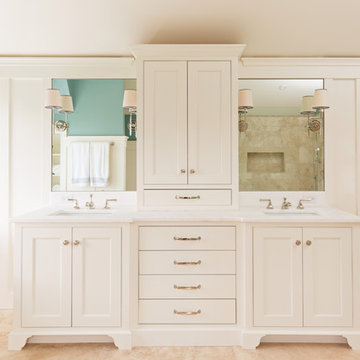
Master Bath -Cape Cod Project
Photo by Dan Cutrona
Ispirazione per una stanza da bagno padronale chic di medie dimensioni con ante con riquadro incassato, ante bianche, vasca freestanding, doccia alcova, pareti verdi, pavimento in travertino, lavabo sottopiano, top in superficie solida, pavimento beige, piastrelle in gres porcellanato e porta doccia a battente
Ispirazione per una stanza da bagno padronale chic di medie dimensioni con ante con riquadro incassato, ante bianche, vasca freestanding, doccia alcova, pareti verdi, pavimento in travertino, lavabo sottopiano, top in superficie solida, pavimento beige, piastrelle in gres porcellanato e porta doccia a battente

Idee per una stanza da bagno padronale minimal di medie dimensioni con vasca con piedi a zampa di leone, doccia aperta, piastrelle bianche, piastrelle in gres porcellanato, pareti bianche, pavimento in marmo, lavabo sottopiano, pavimento bianco, doccia aperta, ante lisce, ante in legno chiaro, top in legno e top marrone

I designed the spa master bath to provide a calming oasis by using a blend of marble tile, concrete counter tops, chrome, crystal and a refurbished antique claw foot tub.

The detailed plans for this bathroom can be purchased here: https://www.changeyourbathroom.com/shop/warm-walnut-bathroom-plans/
Warm walnut vanity with white quartz counter top, sinks and matte black fixtures, stacked stone accent wall with mirrored back recessed shelf, digital shower controls, porcelain floor and wall tiles and marble shower floor.
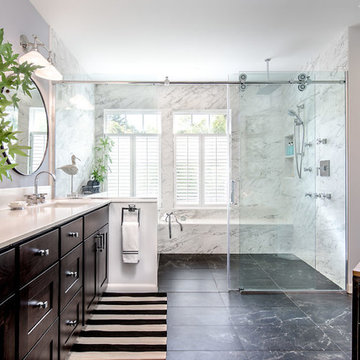
Immagine di una grande stanza da bagno padronale contemporanea con ante con riquadro incassato, ante in legno bruno, vasca ad alcova, zona vasca/doccia separata, pareti grigie, pavimento in marmo, lavabo sottopiano, top in quarzo composito, pavimento nero, porta doccia scorrevole e top bianco

Esempio di una stanza da bagno padronale contemporanea di medie dimensioni con ante lisce, vasca da incasso, doccia doppia, pareti beige, lavabo sottopiano, doccia aperta, ante grigie, piastrelle grigie, piastrelle in travertino, pavimento in travertino e pavimento grigio
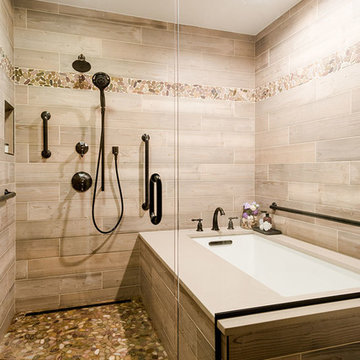
This master bath remodel features a beautiful corner tub inside a walk-in shower. The side of the tub also doubles as a shower bench and has access to multiple grab bars for easy accessibility and an aging in place lifestyle. With beautiful wood grain porcelain tile in the flooring and shower surround, and venetian pebble accents and shower pan, this updated bathroom is the perfect mix of function and luxury.

This bathroom is part of a new Master suite construction for a traditional house in the city of Burbank.
The space of this lovely bath is only 7.5' by 7.5'
Going for the minimalistic look and a linear pattern for the concept.
The floor tiles are 8"x8" concrete tiles with repetitive pattern imbedded in the, this pattern allows you to play with the placement of the tile and thus creating your own "Labyrinth" pattern.
The two main bathroom walls are covered with 2"x8" white subway tile layout in a Traditional herringbone pattern.
The toilet is wall mounted and has a hidden tank, the hidden tank required a small frame work that created a nice shelve to place decorative items above the toilet.
You can see a nice dark strip of quartz material running on top of the shelve and the pony wall then it continues to run down all the way to the floor, this is the same quartz material as the counter top that is sitting on top of the vanity thus connecting the two elements together.
For the final touch for this style we have used brushed brass plumbing fixtures and accessories.

A tile and glass shower features a shower head rail system that is flanked by windows on both sides. The glass door swings out and in. The wall visible from the door when you walk in is a one inch glass mosaic tile that pulls all the colors from the room together. Brass plumbing fixtures and brass hardware add warmth. Limestone tile floors add texture. Pendants were used on each side of the vanity and reflect in the framed mirror.
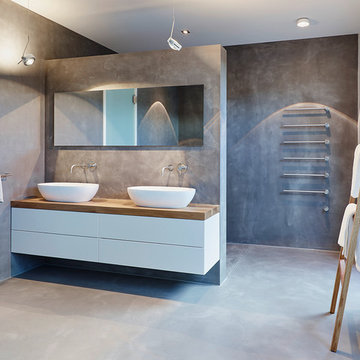
honeyandspice
Foto di una grande stanza da bagno padronale minimal con ante lisce, ante bianche, pareti grigie, pavimento in cemento, lavabo a bacinella, top in legno, doccia a filo pavimento e top marrone
Foto di una grande stanza da bagno padronale minimal con ante lisce, ante bianche, pareti grigie, pavimento in cemento, lavabo a bacinella, top in legno, doccia a filo pavimento e top marrone
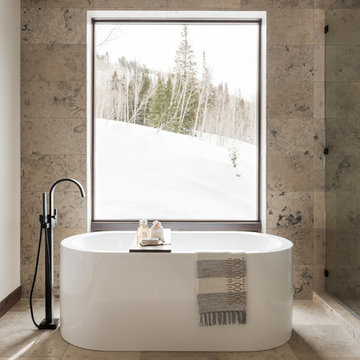
Lucy Call
Immagine di una grande stanza da bagno padronale design con ante lisce, ante in legno bruno, vasca freestanding, doccia aperta, piastrelle multicolore, piastrelle in ceramica, pareti multicolore, pavimento con piastrelle in ceramica, lavabo sottopiano, top in quarzo composito, pavimento multicolore e doccia aperta
Immagine di una grande stanza da bagno padronale design con ante lisce, ante in legno bruno, vasca freestanding, doccia aperta, piastrelle multicolore, piastrelle in ceramica, pareti multicolore, pavimento con piastrelle in ceramica, lavabo sottopiano, top in quarzo composito, pavimento multicolore e doccia aperta
Stanze da Bagno padronali - Foto e idee per arredare
6