Stanze da Bagno padronali con top piastrellato - Foto e idee per arredare
Filtra anche per:
Budget
Ordina per:Popolari oggi
41 - 60 di 3.636 foto
1 di 3
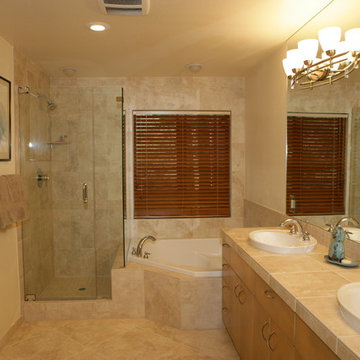
Alpine Custom Interiors works closely with you to capture your unique dreams and desires for your next interior remodel or renovation. Beginning with conceptual layouts and design, to construction drawings and specifications, our experienced design team will create a distinct character for each construction project. We fully believe that everyone wins when a project is clearly thought-out, documented, and then professionally executed.
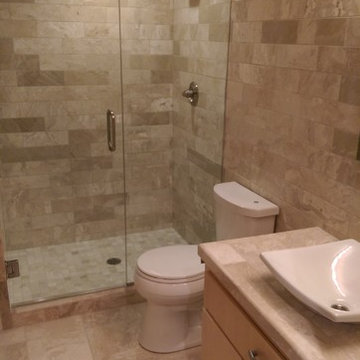
Esempio di una stanza da bagno padronale stile americano di medie dimensioni con lavabo a consolle, ante con riquadro incassato, top piastrellato, doccia alcova, WC a due pezzi, piastrelle in pietra, pareti marroni, pavimento in travertino e piastrelle beige
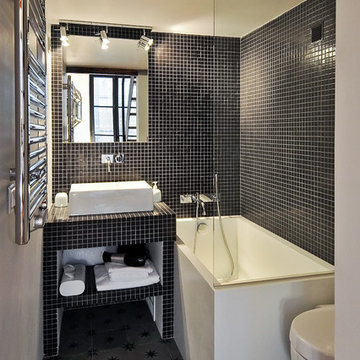
Immagine di una piccola stanza da bagno padronale minimal con lavabo a bacinella, top piastrellato, vasca/doccia, piastrelle nere, piastrelle a mosaico e pareti bianche
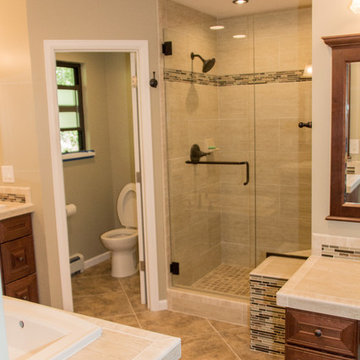
Clint Conley
Foto di una stanza da bagno padronale moderna di medie dimensioni con ante con bugna sagomata, ante in legno scuro, top piastrellato, vasca da incasso, doccia alcova, WC monopezzo e pavimento con piastrelle in ceramica
Foto di una stanza da bagno padronale moderna di medie dimensioni con ante con bugna sagomata, ante in legno scuro, top piastrellato, vasca da incasso, doccia alcova, WC monopezzo e pavimento con piastrelle in ceramica
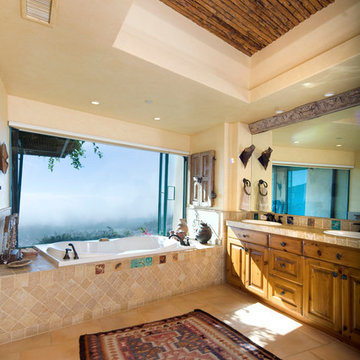
Bay window bathtub offers romantic views of the city in this master bath. © Holly Lepere
Esempio di una grande stanza da bagno padronale american style con ante in stile shaker, ante in legno scuro, top piastrellato, doccia aperta, piastrelle beige, piastrelle in ceramica, lavabo da incasso, vasca da incasso, pareti beige e pavimento con piastrelle in ceramica
Esempio di una grande stanza da bagno padronale american style con ante in stile shaker, ante in legno scuro, top piastrellato, doccia aperta, piastrelle beige, piastrelle in ceramica, lavabo da incasso, vasca da incasso, pareti beige e pavimento con piastrelle in ceramica
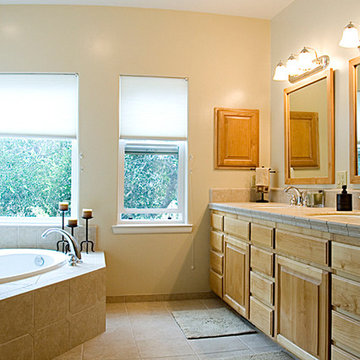
Esempio di una stanza da bagno padronale classica di medie dimensioni con ante con riquadro incassato, ante in legno chiaro, doccia aperta, WC monopezzo, piastrelle beige, piastrelle in ceramica, pareti beige, pavimento con piastrelle in ceramica, lavabo da incasso, vasca da incasso, top piastrellato e pavimento beige
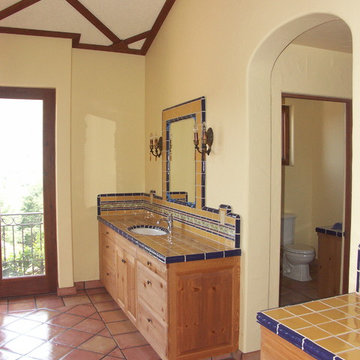
California Hacienda Bath photos by Erika Luhr
Ispirazione per una stanza da bagno padronale mediterranea con lavabo sottopiano, ante in stile shaker, ante in legno chiaro, top piastrellato, piastrelle gialle, piastrelle in ceramica, pareti gialle e pavimento in terracotta
Ispirazione per una stanza da bagno padronale mediterranea con lavabo sottopiano, ante in stile shaker, ante in legno chiaro, top piastrellato, piastrelle gialle, piastrelle in ceramica, pareti gialle e pavimento in terracotta
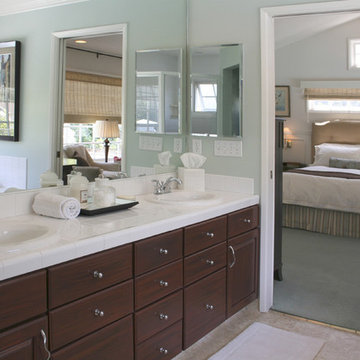
A master bathroom with an ocean inspired, upscale hotel atmosphere. The soft blues, creams and dark woods give the impression of luxury and calm. Soft sheers on a rustic iron rod hang over woven grass shades and gently filter light into the bathroom. A dark wood cabinet with brushed nickel hardware is a high contrast against the white countertop and sinks. The light blue walls create a calming retreat.

Tropical Bathroom in Horsham, West Sussex
Sparkling brushed-brass elements, soothing tones and patterned topical accent tiling combine in this calming bathroom design.
The Brief
This local Horsham client required our assistance refreshing their bathroom, with the aim of creating a spacious and soothing design. Relaxing natural tones and design elements were favoured from initial conversations, whilst designer Martin was also to create a spacious layout incorporating present-day design components.
Design Elements
From early project conversations this tropical tile choice was favoured and has been incorporated as an accent around storage niches. The tropical tile choice combines perfectly with this neutral wall tile, used to add a soft calming aesthetic to the design. To add further natural elements designer Martin has included a porcelain wood-effect floor tile that is also installed within the walk-in shower area.
The new layout Martin has created includes a vast walk-in shower area at one end of the bathroom, with storage and sanitaryware at the adjacent end.
The spacious walk-in shower contributes towards the spacious feel and aesthetic, and the usability of this space is enhanced with a storage niche which runs wall-to-wall within the shower area. Small downlights have been installed into this niche to add useful and ambient lighting.
Throughout this space brushed-brass inclusions have been incorporated to add a glitzy element to the design.
Special Inclusions
With plentiful storage an important element of the design, two furniture units have been included which also work well with the theme of the project.
The first is a two drawer wall hung unit, which has been chosen in a walnut finish to match natural elements within the design. This unit is equipped with brushed-brass handleware, and atop, a brushed-brass basin mixer from Aqualla has also been installed.
The second unit included is a mirrored wall cabinet from HiB, which adds useful mirrored space to the design, but also fantastic ambient lighting. This cabinet is equipped with demisting technology to ensure the mirrored area can be used at all times.
Project Highlight
The sparkling brushed-brass accents are one of the most eye-catching elements of this design.
A full array of brassware from Aqualla’s Kyloe collection has been used for this project, which is equipped with a subtle knurled finish.
The End Result
The result of this project is a renovation that achieves all elements of the initial project brief, with a remarkable design. A tropical tile choice and brushed-brass elements are some of the stand-out features of this project which this client can will enjoy for many years.
If you are thinking about a bathroom update, discover how our expert designers and award-winning installation team can transform your property. Request your free design appointment in showroom or online today.
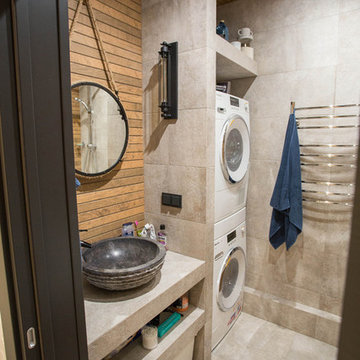
Foto di una stanza da bagno padronale industriale di medie dimensioni con ante lisce, ante grigie, vasca ad alcova, vasca/doccia, piastrelle grigie, piastrelle in gres porcellanato, pareti marroni, pavimento in gres porcellanato, lavabo a bacinella, top piastrellato, pavimento grigio, doccia con tenda e top grigio

A classical bathroom design where the choice of color was mostly white.
Ispirazione per una piccola stanza da bagno padronale minimalista con ante lisce, ante in legno chiaro, vasca ad angolo, doccia ad angolo, WC sospeso, piastrelle beige, piastrelle in ceramica, pavimento con piastrelle in ceramica, top piastrellato, pavimento beige e top beige
Ispirazione per una piccola stanza da bagno padronale minimalista con ante lisce, ante in legno chiaro, vasca ad angolo, doccia ad angolo, WC sospeso, piastrelle beige, piastrelle in ceramica, pavimento con piastrelle in ceramica, top piastrellato, pavimento beige e top beige
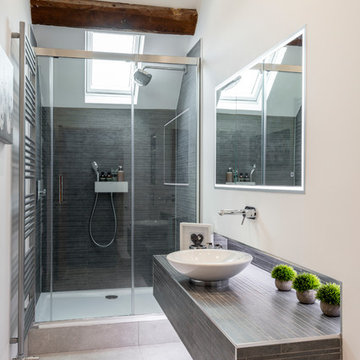
Immagine di una piccola stanza da bagno padronale contemporanea con pareti beige, pavimento in gres porcellanato, lavabo a bacinella, top piastrellato, pavimento grigio, porta doccia scorrevole, top grigio, piastrelle grigie e doccia alcova
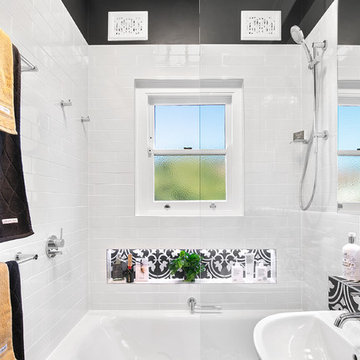
Bathrooms by Oldham was engaged to re-design the bathroom providing the much needed functionality, storage and space whilst keeping with the style of the apartment.
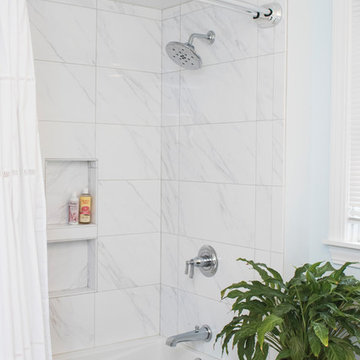
Ispirazione per una stanza da bagno padronale minimalista di medie dimensioni con ante a filo, ante blu, vasca da incasso, doccia aperta, WC monopezzo, piastrelle bianche, piastrelle in ceramica, pareti blu, pavimento con piastrelle in ceramica, lavabo sottopiano, top piastrellato, pavimento bianco e doccia con tenda

This homeowner’s main inspiration was to bring the beach feel, inside. Stone was added in the showers, and a weathered wood finish was selected for most of the cabinets. In addition, most of the bathtubs were replaced with curbless showers for ease and openness. The designer went with a Native Trails trough-sink to complete the minimalistic, surf atmosphere.
Treve Johnson Photography
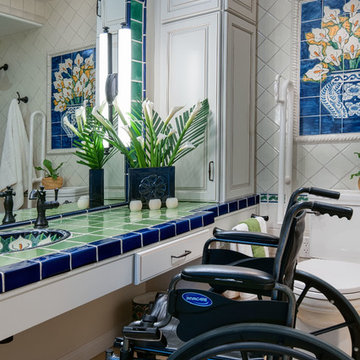
Notice how the vanity is open along the bottom.
This allows for easy access and space.
Photography by Patricia Bean
Idee per una stanza da bagno padronale chic di medie dimensioni con ante con bugna sagomata, ante bianche, WC a due pezzi, piastrelle in ceramica, pareti bianche, pavimento in gres porcellanato, lavabo integrato, top piastrellato, doccia a filo pavimento, piastrelle bianche, pavimento beige, doccia aperta e top verde
Idee per una stanza da bagno padronale chic di medie dimensioni con ante con bugna sagomata, ante bianche, WC a due pezzi, piastrelle in ceramica, pareti bianche, pavimento in gres porcellanato, lavabo integrato, top piastrellato, doccia a filo pavimento, piastrelle bianche, pavimento beige, doccia aperta e top verde
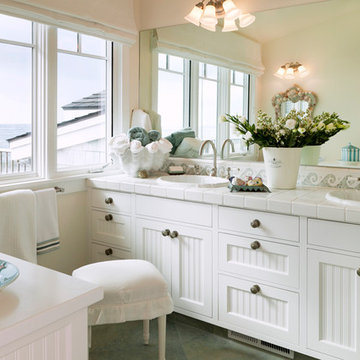
Margot Hartford
Foto di una grande stanza da bagno padronale stile marinaro con ante bianche, top piastrellato, piastrelle verdi, piastrelle in ceramica, doccia aperta, WC monopezzo, pareti bianche, pavimento con piastrelle in ceramica e ante con riquadro incassato
Foto di una grande stanza da bagno padronale stile marinaro con ante bianche, top piastrellato, piastrelle verdi, piastrelle in ceramica, doccia aperta, WC monopezzo, pareti bianche, pavimento con piastrelle in ceramica e ante con riquadro incassato

Master bath room renovation. Added master suite in attic space.
Ispirazione per una grande stanza da bagno padronale classica con ante lisce, ante in legno chiaro, doccia ad angolo, WC a due pezzi, piastrelle bianche, piastrelle in ceramica, pareti bianche, pavimento in marmo, lavabo sospeso, top piastrellato, pavimento nero, porta doccia a battente, top bianco, panca da doccia, due lavabi, mobile bagno sospeso e boiserie
Ispirazione per una grande stanza da bagno padronale classica con ante lisce, ante in legno chiaro, doccia ad angolo, WC a due pezzi, piastrelle bianche, piastrelle in ceramica, pareti bianche, pavimento in marmo, lavabo sospeso, top piastrellato, pavimento nero, porta doccia a battente, top bianco, panca da doccia, due lavabi, mobile bagno sospeso e boiserie

The owners of this New Braunfels house have a love of Spanish Colonial architecture, and were influenced by the McNay Art Museum in San Antonio.
The home elegantly showcases their collection of furniture and artifacts.
Handmade cement tiles are used as stair risers, and beautifully accent the Saltillo tile floor.

Tropical Bathroom in Horsham, West Sussex
Sparkling brushed-brass elements, soothing tones and patterned topical accent tiling combine in this calming bathroom design.
The Brief
This local Horsham client required our assistance refreshing their bathroom, with the aim of creating a spacious and soothing design. Relaxing natural tones and design elements were favoured from initial conversations, whilst designer Martin was also to create a spacious layout incorporating present-day design components.
Design Elements
From early project conversations this tropical tile choice was favoured and has been incorporated as an accent around storage niches. The tropical tile choice combines perfectly with this neutral wall tile, used to add a soft calming aesthetic to the design. To add further natural elements designer Martin has included a porcelain wood-effect floor tile that is also installed within the walk-in shower area.
The new layout Martin has created includes a vast walk-in shower area at one end of the bathroom, with storage and sanitaryware at the adjacent end.
The spacious walk-in shower contributes towards the spacious feel and aesthetic, and the usability of this space is enhanced with a storage niche which runs wall-to-wall within the shower area. Small downlights have been installed into this niche to add useful and ambient lighting.
Throughout this space brushed-brass inclusions have been incorporated to add a glitzy element to the design.
Special Inclusions
With plentiful storage an important element of the design, two furniture units have been included which also work well with the theme of the project.
The first is a two drawer wall hung unit, which has been chosen in a walnut finish to match natural elements within the design. This unit is equipped with brushed-brass handleware, and atop, a brushed-brass basin mixer from Aqualla has also been installed.
The second unit included is a mirrored wall cabinet from HiB, which adds useful mirrored space to the design, but also fantastic ambient lighting. This cabinet is equipped with demisting technology to ensure the mirrored area can be used at all times.
Project Highlight
The sparkling brushed-brass accents are one of the most eye-catching elements of this design.
A full array of brassware from Aqualla’s Kyloe collection has been used for this project, which is equipped with a subtle knurled finish.
The End Result
The result of this project is a renovation that achieves all elements of the initial project brief, with a remarkable design. A tropical tile choice and brushed-brass elements are some of the stand-out features of this project which this client can will enjoy for many years.
If you are thinking about a bathroom update, discover how our expert designers and award-winning installation team can transform your property. Request your free design appointment in showroom or online today.
Stanze da Bagno padronali con top piastrellato - Foto e idee per arredare
3