Stanze da Bagno padronali con top nero - Foto e idee per arredare
Filtra anche per:
Budget
Ordina per:Popolari oggi
161 - 180 di 8.028 foto
1 di 3
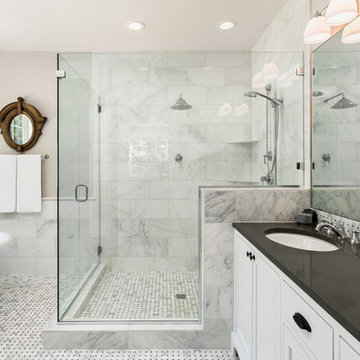
Ispirazione per una grande stanza da bagno padronale moderna con ante in stile shaker, ante bianche, vasca freestanding, zona vasca/doccia separata, piastrelle in pietra, pareti beige, lavabo sottopiano, top in superficie solida, porta doccia a battente, top nero, un lavabo e mobile bagno incassato

The master bathroom remodel was done in continuation of the color scheme that was done throughout the house.
Large format tile was used for the floor to eliminate as many grout lines and to showcase the large open space that is present in the bathroom.
All 3 walls were tiles with large format tile as well with 3 decorative lines running in parallel with 1 tile spacing between them.
The deck of the tub that also acts as the bench in the shower was covered with the same quartz stone material that was used for the vanity countertop, notice for its running continuously from the vanity to the waterfall to the tub deck and its step.
Another great use for the countertop was the ledge of the shampoo niche.
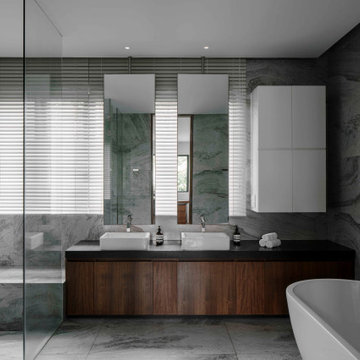
Photography by Studio Periphery
Foto di una grande stanza da bagno padronale minimal con ante lisce, ante in legno scuro, doccia a filo pavimento, piastrelle grigie, lavabo a bacinella, pavimento grigio, porta doccia a battente, top nero, panca da doccia, due lavabi e mobile bagno incassato
Foto di una grande stanza da bagno padronale minimal con ante lisce, ante in legno scuro, doccia a filo pavimento, piastrelle grigie, lavabo a bacinella, pavimento grigio, porta doccia a battente, top nero, panca da doccia, due lavabi e mobile bagno incassato
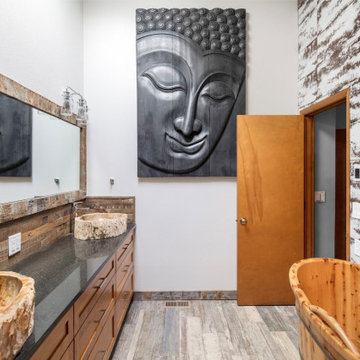
Foto di una stanza da bagno padronale tropicale di medie dimensioni con ante in stile shaker, ante in legno bruno, vasca freestanding, doccia ad angolo, piastrelle multicolore, piastrelle in metallo, pareti bianche, parquet chiaro, lavabo a bacinella, top in quarzo composito, pavimento grigio, porta doccia a battente e top nero
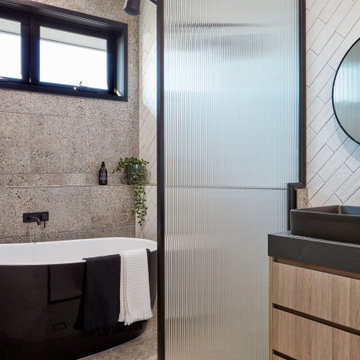
Esempio di una stanza da bagno padronale minimal con ante lisce, ante in legno scuro, vasca freestanding, zona vasca/doccia separata, piastrelle bianche, piastrelle diamantate, pavimento alla veneziana, lavabo a bacinella, pavimento marrone e top nero
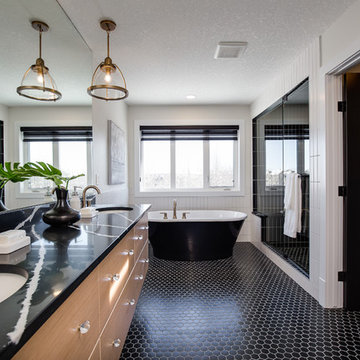
Foto di una stanza da bagno padronale classica con ante lisce, ante in legno scuro, vasca freestanding, doccia alcova, piastrelle nere, pareti bianche, pavimento con piastrelle a mosaico, lavabo sottopiano, pavimento nero, porta doccia a battente e top nero

The original master bath suite in this rustic lake house possessed high ceilings with multiple rooms and all surfaces covered in Knotty Pine. Although there were multiple windows in this space, the wood walls, floor and ceiling tended to absorb natural light and force the illumination to come from incandescent Amber fixtures. Our approach was to start with a blank slate by removing all existing partitions and doors. A metal and milk glass wall with a functioning transom and integrated door, was designed and fabricated to divide the space and provide privacy, while allowing light to transfer from the shower, water-closet, bath and dressing room. The welded steel frames his and hers vanities have inlaid white glass panels with integrated steel framed mirrors above.
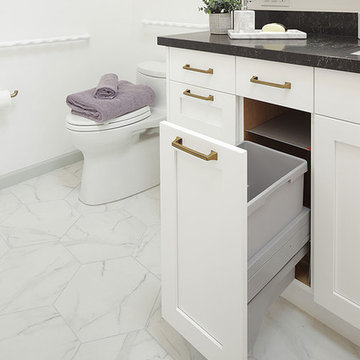
Francis Combes
Esempio di una grande stanza da bagno padronale chic con ante in stile shaker, ante bianche, vasca da incasso, doccia aperta, WC monopezzo, piastrelle bianche, piastrelle in gres porcellanato, pareti bianche, pavimento in gres porcellanato, lavabo sottopiano, top in quarzo composito, pavimento bianco, doccia con tenda e top nero
Esempio di una grande stanza da bagno padronale chic con ante in stile shaker, ante bianche, vasca da incasso, doccia aperta, WC monopezzo, piastrelle bianche, piastrelle in gres porcellanato, pareti bianche, pavimento in gres porcellanato, lavabo sottopiano, top in quarzo composito, pavimento bianco, doccia con tenda e top nero
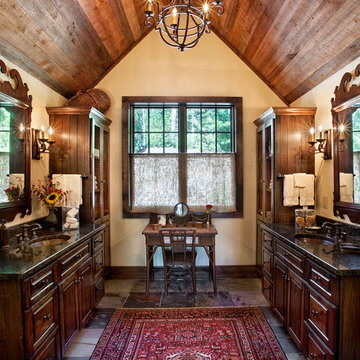
Foto di una stanza da bagno padronale stile rurale con ante in legno bruno, pareti bianche, pavimento con piastrelle in ceramica, lavabo sottopiano, top in granito, ante con bugna sagomata, pavimento multicolore e top nero

Master bathroom in Lake house.
Trent Bell Photography
Idee per una stanza da bagno padronale design di medie dimensioni con ante in legno scuro, vasca freestanding, doccia alcova, pareti blu, parquet chiaro, lavabo a bacinella, top in granito, ante lisce, piastrelle multicolore, piastrelle a listelli, pavimento marrone, porta doccia a battente e top nero
Idee per una stanza da bagno padronale design di medie dimensioni con ante in legno scuro, vasca freestanding, doccia alcova, pareti blu, parquet chiaro, lavabo a bacinella, top in granito, ante lisce, piastrelle multicolore, piastrelle a listelli, pavimento marrone, porta doccia a battente e top nero
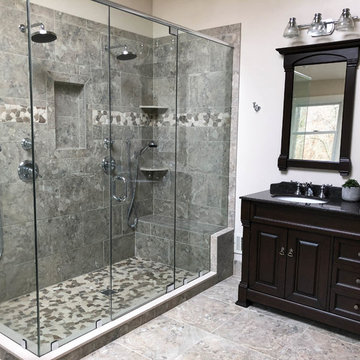
The double shower has separate hand spray controls against gray ceramic tiling with two-toned mosaic design that matches the wet bed shower floor. Custom corner shelving and wall pockets provide with-in reach storage on both ends of the shower allow for everyone to have their toiletries in reach. A gorgeous black double vanity with black granite counter-top, amble cabinetry storage space and matching black double mirrors complete the en-suite ensemble that is perfect for any busy couple.

This bathroom was the final space to be designed for this client by me. We did space planning and furniture when they first moved in, a couple years later we did a full kitchen remodel and now we finally did the bathroom. This wasn't a full remodel so we kept some of the items that were in good condition and updated the rest. First thing we focused on was the shower, with some existing functional problems we made sure the incorporate storage and a bench for this walk in shower. That allowed space for bottles and a seat. With the existing vanity cabinet and counter tops staying I wanted to coordinate the dark counter with adding some dark elements elsewhere to tie they in together. We did a dark charcoal hex shower floor and also used that tile in the back of the niches. Since the shower was a dark place we added a light in shower and used a much lighter tile on the wall and bench. this tile was carried into the rest of the bathroom on the floor and the smaller version for the tub surround in a 2"x2" mosaic. The wall color before was dark and client loved it so we did a new dark grey but brightened the space with a white ceiling. New chrome faucets throughout to give a reflective element. This bathroom truly feels more relaxing for a bath or a quick shower!

This sleek modern tile master bath was designed to allow the customers to continue to age in place for years to come easily. Featuring a roll-in tile shower with large tile bench, tiled toilet area, 3 pc North Point White shaker cabinetry to create a custom look and beautiful black Quartz countertop with undermount sink. The old, dated popcorn ceiling was removed, sanded and skim coated for a smooth finish. This bathroom is unusual in that it's mostly waterproof. Waterproofing systems installed in the shower, on the entire walking floor including inside the closet and waterproofing treatment 1/2 up the walls under the paint. White penny tie shower floor makes a nice contrast to the dark smoky glass tile ribbon. Our customer will be able to enjoy epic water fights with the grandsons in this bathroom with no worry of leaking. Wallpaper and final finishes to be installed by the customer per their request.

Esempio di una grande stanza da bagno padronale country con ante con riquadro incassato, ante blu, pareti grigie, pavimento con piastrelle in ceramica, lavabo da incasso, top in granito, pavimento bianco, top nero, due lavabi e mobile bagno incassato

Foto di una stanza da bagno padronale con ante con riquadro incassato, ante blu, pareti bianche, pavimento in marmo, lavabo da incasso, top in marmo, pavimento multicolore, top nero, due lavabi e mobile bagno incassato

The Summit Project consisted of architectural and interior design services to remodel a house. A design challenge for this project was the remodel and reconfiguration of the second floor to include a primary bathroom and bedroom, a large primary walk-in closet, a guest bathroom, two separate offices, a guest bedroom, and adding a dedicated laundry room. An architectural study was made to retrofit the powder room on the first floor. The space layout was carefully thought out to accommodate these rooms and give a better flow to the second level, creating an oasis for the homeowners.
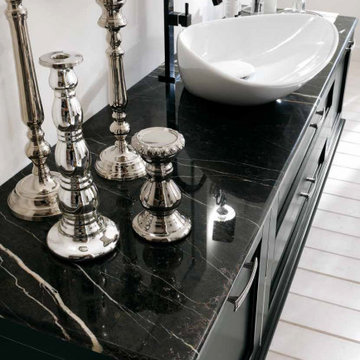
A traditional bathroom from the Academy Collection. Slightly distressed finish, this vanity style comes in many different sizes and colors.
Esempio di una grande stanza da bagno padronale chic con ante con riquadro incassato, ante nere, vasca con piedi a zampa di leone, pareti bianche, lavabo a bacinella, top in marmo, pavimento bianco, top nero, un lavabo e mobile bagno freestanding
Esempio di una grande stanza da bagno padronale chic con ante con riquadro incassato, ante nere, vasca con piedi a zampa di leone, pareti bianche, lavabo a bacinella, top in marmo, pavimento bianco, top nero, un lavabo e mobile bagno freestanding

The detailed plans for this bathroom can be purchased here: https://www.changeyourbathroom.com/shop/sensational-spa-bathroom-plans/
Contemporary bathroom with mosaic marble on the floors, porcelain on the walls, no pulls on the vanity, mirrors with built in lighting, black counter top, complete rearranging of this floor plan.

This 90's style bathroom was in desperate need of a face lift. The bathroom had a typical built in corner tub, small shower and wrap around vanity area. The client wanted to make the space look larger so we installed bright white wall tile, floating white gloss vanities. We also used lighting behind the tub and under the vanities for mood lighting. This amazing Bain Ultra air jet tub also features chromotherapy light.
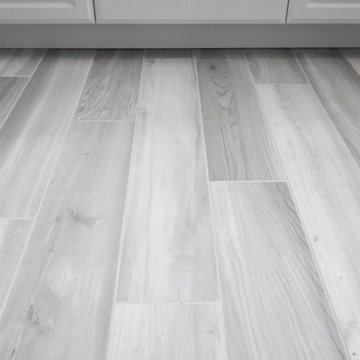
What makes a bathroom accessible depends on the needs of the person using it, which is why we offer many custom options. In this case, a difficult to enter drop-in tub and a tiny separate shower stall were replaced with a walk-in shower complete with multiple grab bars, shower seat, and an adjustable hand shower. For every challenge, we found an elegant solution, like placing the shower controls within easy reach of the seat. Along with modern updates to the rest of the bathroom, we created an inviting space that's easy and enjoyable for everyone.
Stanze da Bagno padronali con top nero - Foto e idee per arredare
9