Stanze da Bagno padronali con top in granito - Foto e idee per arredare
Filtra anche per:
Budget
Ordina per:Popolari oggi
121 - 140 di 71.703 foto
1 di 3
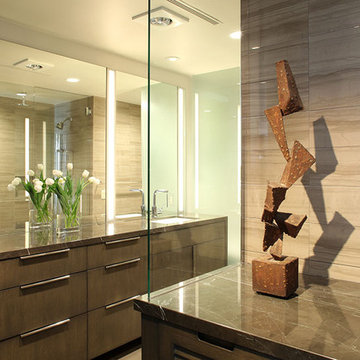
Photography by Claudio Santini
Foto di una stanza da bagno padronale moderna di medie dimensioni con ante lisce, ante in legno scuro, piastrelle beige, piastrelle in pietra, pareti beige, lavabo sottopiano e top in granito
Foto di una stanza da bagno padronale moderna di medie dimensioni con ante lisce, ante in legno scuro, piastrelle beige, piastrelle in pietra, pareti beige, lavabo sottopiano e top in granito
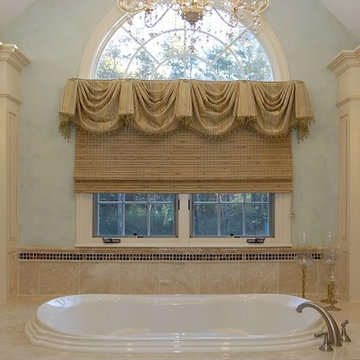
French Country Master Suite with double sink, soaking tub surround, and ladie's make-up vanity.
Cream with antique glaze raised panel inset doors and beauitful fluted furniture detail legs.
Photos by Donna Lind Photography

Foto di una stanza da bagno padronale classica di medie dimensioni con ante con bugna sagomata, ante grigie, doccia aperta, piastrelle grigie, piastrelle in gres porcellanato, pareti grigie, pavimento in gres porcellanato, lavabo sottopiano, top in granito, pavimento grigio, doccia aperta, top grigio, panca da doccia, due lavabi e mobile bagno incassato

Lisza Coffey
Idee per una piccola stanza da bagno padronale tradizionale con ante con bugna sagomata, ante bianche, doccia alcova, WC a due pezzi, piastrelle grigie, piastrelle in gres porcellanato, pareti grigie, pavimento in gres porcellanato, lavabo sottopiano, top in granito, pavimento grigio, porta doccia a battente e top grigio
Idee per una piccola stanza da bagno padronale tradizionale con ante con bugna sagomata, ante bianche, doccia alcova, WC a due pezzi, piastrelle grigie, piastrelle in gres porcellanato, pareti grigie, pavimento in gres porcellanato, lavabo sottopiano, top in granito, pavimento grigio, porta doccia a battente e top grigio
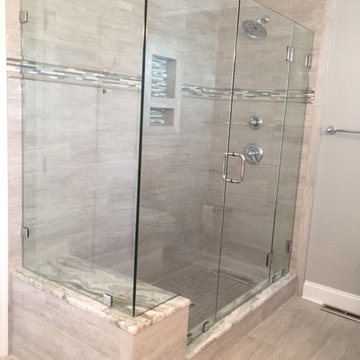
This beautiful expansive shower includes all the finishing touches including a granite seat and threshold, ceramic tile walls and floor, Delta chrome fixtures, and a recessed cubby for storage. The bathroom floor is heated using Schluter Systems DITRA-HEAT.

The theme that this owner conveyed for their bathroom was “Boho Garden Shed”
To achieve that, space between the bedroom and bath that was being used as a walk thru closet was captured to expand the square footage. The room went from 44 sq. ft to 96, allowing for a separate soaking tub and walk in shower. New closet cabinets were added to the bedroom to make up for the loss.
An existing HVAC run located inside the original closet had to be incorporated into the design, so a small closet accessed by a barn style door was built out and separates the two custom barnwood vanities in the new bathroom space.
A jeweled green-blue hexagon tile installed in a random pattern achieved the boho look that the owner was seeking. Combining it with slate look black floor tile, rustic barnwood, and mixed finishes on the fixtures, the bathroom achieved the garden shed aspect of the concept.
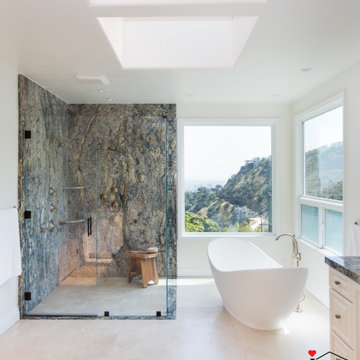
Esempio di una grande stanza da bagno padronale mediterranea con ante a filo, ante beige, vasca freestanding, doccia a filo pavimento, WC monopezzo, piastrelle multicolore, lastra di pietra, pareti bianche, pavimento in travertino, lavabo da incasso, top in granito, pavimento beige, porta doccia a battente, top multicolore, toilette, due lavabi e mobile bagno incassato
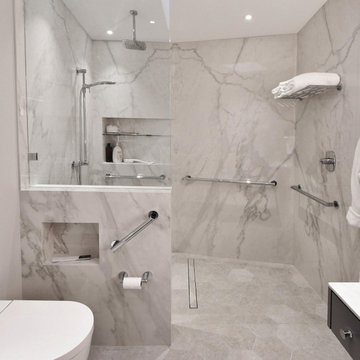
maison d’etre design-build inc. is the proud recipient of the 2022 National Kitchen & Bath Association (NKBA) – Western Canada Design Excellence Awards for the “Best Cotemporary Medium Bathroom – Accessibility with Style”.
We are honoured the SIDLER Quadro as the chosen is the mirrored cabinet for this award-winning bathroom design!
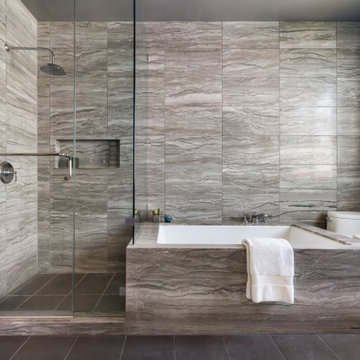
Our San Francisco-based studio designed our client's elegant bathroom and walk-in closet using natural materials and beautiful decor. We draped the bathroom walls in soft greige tiles with a delicate veining that adds an organic appeal. We installed a functional vanity with plenty of storage. A large mirror that goes all the way to the ceiling creates an expansive feel, making the space look bright and airy. The walk-in closet has plenty of space to plan a personalized wardrobe giving it a sophisticated, luxurious vibe.
---
Project designed by ballonSTUDIO. They discreetly tend to the interior design needs of their high-net-worth individuals in the greater Bay Area and to their second home locations.
For more about ballonSTUDIO, see here: https://www.ballonstudio.com/

The elegant master bathroom has an old-world feel with a modern touch. It's barrel-vaulted ceiling leads to the freestanding soaker tub that is surrounded by linen drapery.
The airy panels hide built-in cubbies for the homeowner to store her bath products, so to alway be in reach, but our to view.
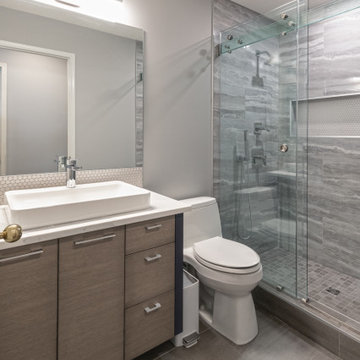
In this project, we worked with the client to create a beautiful European-inspired modern kitchen with some very unique colours and a striking island with a waterfall edge countertop. Along with the kitchen, we also remodeled the living room, dining room, front entry, main bathroom, and ensuite.
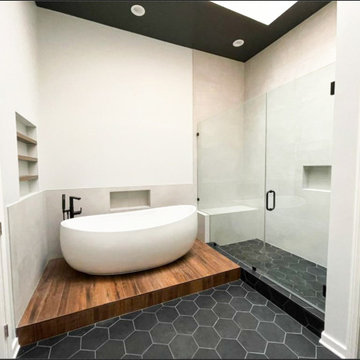
This beautiful black tile modern bathroom remodeling showcases the before and after stages of the project. The main structure of the room remained the same while the style, fixtures and overall room elements received a gorgeous update into a modern look of black and white with a hint of medium wood. The bathroom was topped off with a beautiful black floor tile contrasted with a wood finish bathtub step and glass door shower.

Main Ensuite - double vanity with pill shaped mirrors all custom designed. Textured Dulux suede effect to lower dado with Dulux Grey Encounter to walls and ceiling. Skirting and architraves painted charcoal to highlight and frame.
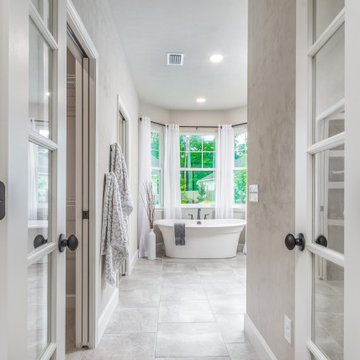
Immagine di una stanza da bagno padronale di medie dimensioni con ante grigie, vasca freestanding, doccia alcova, WC a due pezzi, piastrelle bianche, piastrelle diamantate, pareti beige, pavimento con piastrelle in ceramica, lavabo sottopiano, top in granito, pavimento grigio, porta doccia a battente, top bianco, panca da doccia, due lavabi e mobile bagno incassato
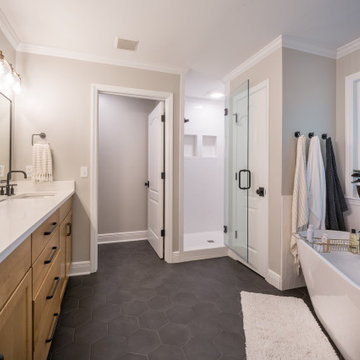
Custom bathroom remodel with a freestanding tub, rainfall showerhead, custom vanity lighting, and tile flooring.
Foto di una stanza da bagno padronale chic di medie dimensioni con ante con riquadro incassato, ante in legno scuro, vasca freestanding, piastrelle bianche, pareti beige, pavimento con piastrelle a mosaico, lavabo integrato, top in granito, pavimento nero, top bianco, toilette, due lavabi, mobile bagno incassato, doccia alcova, piastrelle in ceramica e porta doccia a battente
Foto di una stanza da bagno padronale chic di medie dimensioni con ante con riquadro incassato, ante in legno scuro, vasca freestanding, piastrelle bianche, pareti beige, pavimento con piastrelle a mosaico, lavabo integrato, top in granito, pavimento nero, top bianco, toilette, due lavabi, mobile bagno incassato, doccia alcova, piastrelle in ceramica e porta doccia a battente
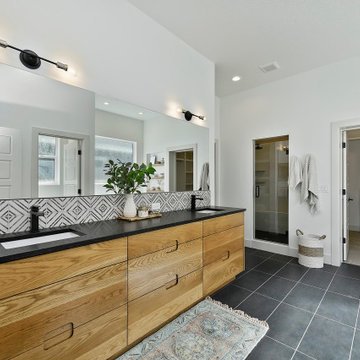
The Gold Fork is a contemporary mid-century design with clean lines, large windows, and the perfect mix of stone and wood. Taking that design aesthetic to an open floor plan offers great opportunities for functional living spaces, smart storage solutions, and beautifully appointed finishes. With a nod to modern lifestyle, the tech room is centrally located to create an exciting mixed-use space for the ability to work and live. Always the heart of the home, the kitchen is sleek in design with a full-service butler pantry complete with a refrigerator and loads of storage space.

Transforming this small bathroom into a wheelchair accessible retreat was no easy task. Incorporating unattractive grab bars and making them look seamless was the goal. A floating vanity / countertop allows for roll up accessibility and the live edge of the granite countertops make if feel luxurious. Double sinks for his and hers sides plus medicine cabinet storage helped for this minimal feel of neutrals and breathability. The barn door opens for wheelchair movement but can be closed for the perfect amount of privacy.

Beautiful relaxing freestanding tub surrounded by luxurious elements such as Carrera marble tile flooring and brushed gold bath filler. Our favorite feature is the custom functional ledge below the window!
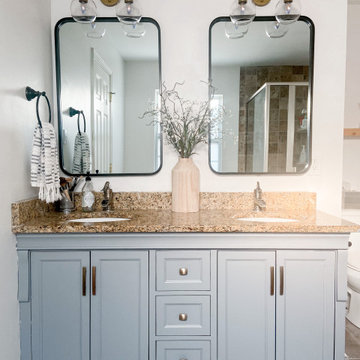
Idee per una stanza da bagno padronale tradizionale di medie dimensioni con ante con riquadro incassato, ante grigie, vasca ad alcova, doccia ad angolo, WC monopezzo, piastrelle grigie, piastrelle effetto legno, pareti bianche, pavimento in laminato, lavabo sottopiano, top in granito, pavimento grigio, porta doccia a battente, top marrone, panca da doccia, due lavabi e mobile bagno incassato
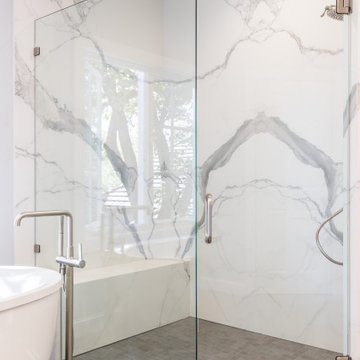
Idee per una stanza da bagno padronale minimal di medie dimensioni con ante bianche, vasca freestanding, doccia aperta, WC monopezzo, piastrelle bianche, lastra di pietra, pareti grigie, lavabo sottopiano, top in granito, pavimento grigio, doccia aperta, top bianco, toilette e due lavabi
Stanze da Bagno padronali con top in granito - Foto e idee per arredare
7