Stanze da Bagno padronali con pavimento multicolore - Foto e idee per arredare
Filtra anche per:
Budget
Ordina per:Popolari oggi
81 - 100 di 17.033 foto
1 di 3
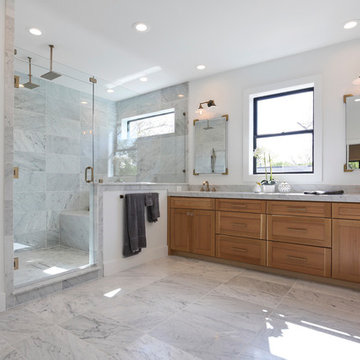
Ispirazione per una stanza da bagno padronale minimal con ante in stile shaker, ante in legno chiaro, vasca/doccia, piastrelle bianche, piastrelle di marmo, pareti bianche, pavimento in marmo, lavabo sottopiano, top in quarzo composito, pavimento multicolore, porta doccia a battente e top bianco

Immagine di una grande stanza da bagno padronale country con vasca freestanding, doccia ad angolo, pistrelle in bianco e nero, piastrelle bianche, pareti grigie, pavimento multicolore, porta doccia a battente, ante con riquadro incassato, ante bianche, piastrelle in ceramica, pavimento in cementine, lavabo a bacinella e top bianco
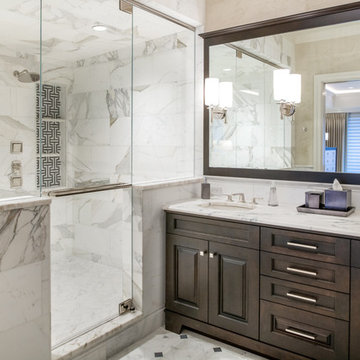
Julio Aguilar Photography
Immagine di una stanza da bagno padronale stile marinaro con ante in legno bruno, piastrelle di marmo, top in marmo, pareti bianche, lavabo sottopiano, pavimento multicolore, porta doccia a battente, top bianco e ante con bugna sagomata
Immagine di una stanza da bagno padronale stile marinaro con ante in legno bruno, piastrelle di marmo, top in marmo, pareti bianche, lavabo sottopiano, pavimento multicolore, porta doccia a battente, top bianco e ante con bugna sagomata
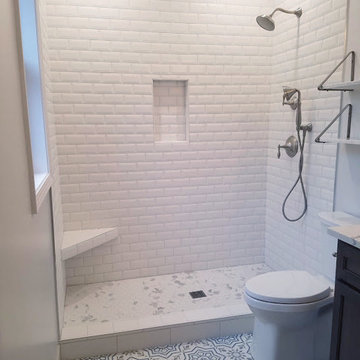
In this Lake View bathroom, we kept the floorplan and not much else.
The main feature is the custom walk-in shower, with beveled white subway tiles, corner bench, and framed niche. There are a luxurious 3 showerheads: standard, rainfall, and handheld. With smooth curves and a modern brushed nickel finish, the shower fixtures are environmentally conscious and ADA compliant. The shower floor is a porcelain 2×2 hexagon mosaic with a marble print. This gives you the look of expensive stone, but without the maintenance and slipping of the real thing. The tile coordinates with the statuary classique quartz used on the vanity counter, which also has a polished marble print to it, and the bracket wall shelves which are real marble (though you can hardly tell the difference by looking).
The Bertch vanity is a dark cherry shale finish to give some contrast in the white bathroom, with shaker doors and an undermount sink.
The original bathroom was lacking in storage, so we took down the extra-wide mirror. In its place, we have those open shelves and an oval mirrored medicine cabinet, recessed so you can’t even tell it’s hiding all that storage. And speaking of hidden features, the bathroom is behind a pocket door, thus saving some extra floor space.
Finally, that flooring. The tile is a Turkish Stratford porcelain tile, 8×8 with matte finish. This adds some small details while giving that pop of color people love. Further, the bronze tones in the tile help tie in the dark vanity.
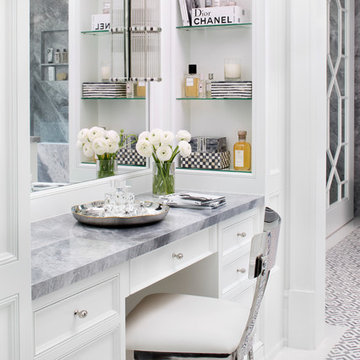
Jessica Glynn Photography
Foto di una stanza da bagno padronale costiera con ante con riquadro incassato, ante bianche, pareti bianche, top in marmo, pavimento multicolore e top multicolore
Foto di una stanza da bagno padronale costiera con ante con riquadro incassato, ante bianche, pareti bianche, top in marmo, pavimento multicolore e top multicolore
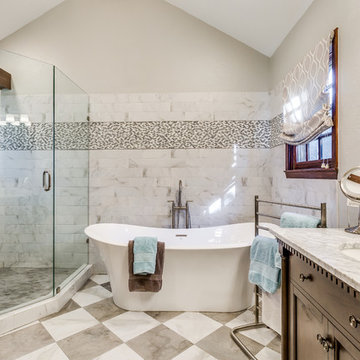
Anthony Ford Photography and Tourmaxx Real Estate Media
Foto di una grande stanza da bagno padronale tradizionale con ante con riquadro incassato, ante in legno bruno, vasca freestanding, doccia ad angolo, piastrelle grigie, piastrelle di marmo, pareti grigie, pavimento in marmo, lavabo sottopiano, top in marmo, pavimento multicolore, porta doccia a battente e top grigio
Foto di una grande stanza da bagno padronale tradizionale con ante con riquadro incassato, ante in legno bruno, vasca freestanding, doccia ad angolo, piastrelle grigie, piastrelle di marmo, pareti grigie, pavimento in marmo, lavabo sottopiano, top in marmo, pavimento multicolore, porta doccia a battente e top grigio

The layout of the master bathroom was created to be perfectly symmetrical which allowed us to incorporate his and hers areas within the same space. The bathtub crates a focal point seen from the hallway through custom designed louvered double door and the shower seen through the glass towards the back of the bathroom enhances the size of the space. Wet areas of the floor are finished in honed marble tiles and the entire floor was treated with any slip solution to ensure safety of the homeowners. The white marble background give the bathroom a light and feminine backdrop for the contrasting dark millwork adding energy to the space and giving it a complimentary masculine presence.
Storage is maximized by incorporating the two tall wood towers on either side of each vanity – it provides ample space needed in the bathroom and it is only 12” deep which allows you to find things easier that in traditional 24” deep cabinetry. Manmade quartz countertops are a functional and smart choice for white counters, especially on the make-up vanity. Vanities are cantilevered over the floor finished in natural white marble with soft organic pattern allow for full appreciation of the beauty of nature.
This home has a lot of inside/outside references, and even in this bathroom, the large window located inside the steam shower uses electrochromic glass (“smart” glass) which changes from clear to opaque at the push of a button. It is a simple, convenient, and totally functional solution in a bathroom.
The center of this bathroom is a freestanding tub identifying his and hers side and it is set in front of full height clear glass shower enclosure allowing the beauty of stone to continue uninterrupted onto the shower walls.
Photography: Craig Denis

Builder: Boone Construction
Photographer: M-Buck Studio
This lakefront farmhouse skillfully fits four bedrooms and three and a half bathrooms in this carefully planned open plan. The symmetrical front façade sets the tone by contrasting the earthy textures of shake and stone with a collection of crisp white trim that run throughout the home. Wrapping around the rear of this cottage is an expansive covered porch designed for entertaining and enjoying shaded Summer breezes. A pair of sliding doors allow the interior entertaining spaces to open up on the covered porch for a seamless indoor to outdoor transition.
The openness of this compact plan still manages to provide plenty of storage in the form of a separate butlers pantry off from the kitchen, and a lakeside mudroom. The living room is centrally located and connects the master quite to the home’s common spaces. The master suite is given spectacular vistas on three sides with direct access to the rear patio and features two separate closets and a private spa style bath to create a luxurious master suite. Upstairs, you will find three additional bedrooms, one of which a private bath. The other two bedrooms share a bath that thoughtfully provides privacy between the shower and vanity.
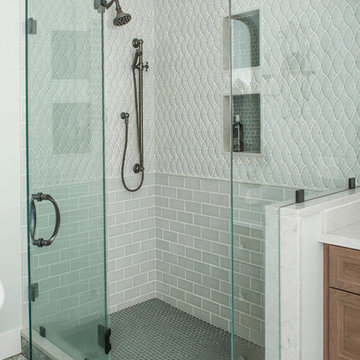
Ispirazione per una grande stanza da bagno padronale contemporanea con ante lisce, ante in legno scuro, vasca freestanding, doccia ad angolo, WC a due pezzi, piastrelle grigie, piastrelle in ceramica, pareti bianche, pavimento con piastrelle in ceramica, lavabo da incasso, top in marmo, pavimento multicolore, porta doccia a battente e top bianco
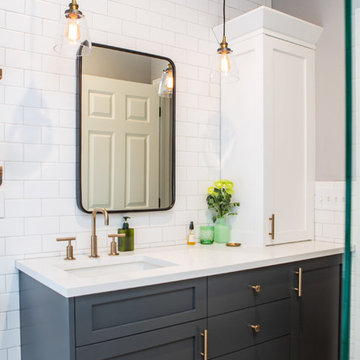
Esempio di una piccola stanza da bagno padronale tradizionale con ante lisce, ante grigie, doccia alcova, WC monopezzo, piastrelle bianche, piastrelle in ceramica, pareti grigie, pavimento in cementine, lavabo sottopiano, top in quarzo composito, pavimento multicolore, porta doccia a battente e top bianco
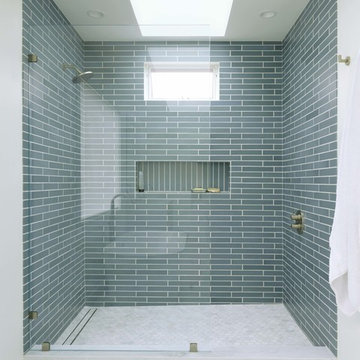
Photography & Styling: Sarah E Owen https://sarahowenstudio.com/
Immagine di una grande stanza da bagno padronale minimal con vasca freestanding, piastrelle blu, piastrelle diamantate, pareti bianche, pavimento con piastrelle a mosaico, pavimento multicolore, doccia aperta, ante lisce, ante in legno chiaro, doccia alcova, lavabo sottopiano, top in marmo e top bianco
Immagine di una grande stanza da bagno padronale minimal con vasca freestanding, piastrelle blu, piastrelle diamantate, pareti bianche, pavimento con piastrelle a mosaico, pavimento multicolore, doccia aperta, ante lisce, ante in legno chiaro, doccia alcova, lavabo sottopiano, top in marmo e top bianco

Jonathan Mitchell
Idee per una grande stanza da bagno padronale stile americano con ante lisce, ante bianche, pistrelle in bianco e nero, piastrelle bianche, lavabo sottopiano, pavimento multicolore, top nero, vasca freestanding, doccia alcova, WC a due pezzi, piastrelle diamantate, pareti bianche, pavimento in gres porcellanato, top in marmo e porta doccia a battente
Idee per una grande stanza da bagno padronale stile americano con ante lisce, ante bianche, pistrelle in bianco e nero, piastrelle bianche, lavabo sottopiano, pavimento multicolore, top nero, vasca freestanding, doccia alcova, WC a due pezzi, piastrelle diamantate, pareti bianche, pavimento in gres porcellanato, top in marmo e porta doccia a battente

This beautiful bathroom features our 3x8s in 12W Blue Bell. Adding a beautiful pop of color to this bathroom
Ispirazione per una stanza da bagno padronale contemporanea di medie dimensioni con piastrelle blu, piastrelle in ceramica, ante in stile shaker, ante bianche, pareti bianche, lavabo sottopiano, pavimento multicolore e porta doccia a battente
Ispirazione per una stanza da bagno padronale contemporanea di medie dimensioni con piastrelle blu, piastrelle in ceramica, ante in stile shaker, ante bianche, pareti bianche, lavabo sottopiano, pavimento multicolore e porta doccia a battente

Stéphane Vasco
Ispirazione per una piccola stanza da bagno padronale scandinava con ante in legno scuro, vasca da incasso, piastrelle bianche, pareti blu, lavabo a bacinella, top in legno, pavimento multicolore, ante lisce, vasca/doccia, WC sospeso, piastrelle diamantate, pavimento in cementine, doccia aperta e top marrone
Ispirazione per una piccola stanza da bagno padronale scandinava con ante in legno scuro, vasca da incasso, piastrelle bianche, pareti blu, lavabo a bacinella, top in legno, pavimento multicolore, ante lisce, vasca/doccia, WC sospeso, piastrelle diamantate, pavimento in cementine, doccia aperta e top marrone

Immagine di una stanza da bagno padronale tradizionale con ante con riquadro incassato, ante in legno bruno, vasca sottopiano, pareti bianche, lavabo sottopiano, pavimento multicolore, porta doccia a battente e top grigio

Meghan Bob Photography
Ispirazione per una stanza da bagno padronale chic con ante in stile shaker, ante nere, piastrelle verdi, piastrelle diamantate, pareti verdi, lavabo a bacinella e pavimento multicolore
Ispirazione per una stanza da bagno padronale chic con ante in stile shaker, ante nere, piastrelle verdi, piastrelle diamantate, pareti verdi, lavabo a bacinella e pavimento multicolore
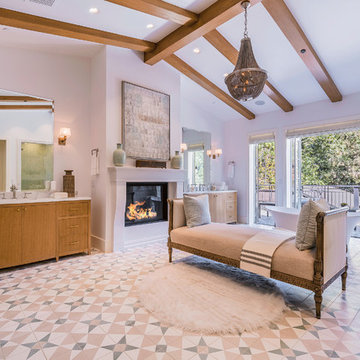
Blake Worthington, Rebecca Duke
Immagine di un'ampia stanza da bagno padronale minimal con ante in legno scuro, vasca freestanding, pareti bianche, pavimento in cementine, lavabo sottopiano, top in marmo, pavimento multicolore e ante lisce
Immagine di un'ampia stanza da bagno padronale minimal con ante in legno scuro, vasca freestanding, pareti bianche, pavimento in cementine, lavabo sottopiano, top in marmo, pavimento multicolore e ante lisce
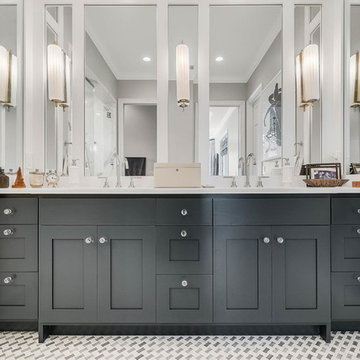
Idee per una grande stanza da bagno padronale classica con ante in stile shaker, ante grigie, pareti beige, pavimento con piastrelle a mosaico, lavabo sottopiano, top in marmo e pavimento multicolore
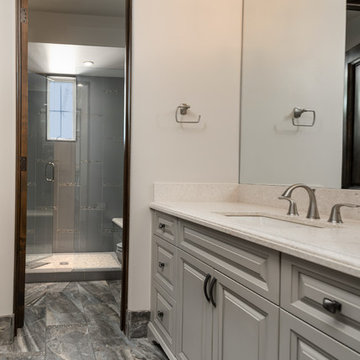
Guest bathroom custom vanity, and walk-in shower with glass doors.
Ispirazione per un'ampia stanza da bagno padronale mediterranea con ante con bugna sagomata, ante grigie, vasca da incasso, doccia alcova, WC monopezzo, piastrelle multicolore, piastrelle a specchio, pareti beige, pavimento in gres porcellanato, top in quarzite, pavimento multicolore, porta doccia a battente, top multicolore, lavabo da incasso, un lavabo e mobile bagno incassato
Ispirazione per un'ampia stanza da bagno padronale mediterranea con ante con bugna sagomata, ante grigie, vasca da incasso, doccia alcova, WC monopezzo, piastrelle multicolore, piastrelle a specchio, pareti beige, pavimento in gres porcellanato, top in quarzite, pavimento multicolore, porta doccia a battente, top multicolore, lavabo da incasso, un lavabo e mobile bagno incassato

Andrea Rugg
Esempio di una grande stanza da bagno padronale chic con ante in legno scuro, doccia doppia, piastrelle bianche, pareti bianche, pavimento con piastrelle in ceramica, lavabo sottopiano, pavimento multicolore, porta doccia a battente, WC a due pezzi, piastrelle diamantate, top in marmo e ante lisce
Esempio di una grande stanza da bagno padronale chic con ante in legno scuro, doccia doppia, piastrelle bianche, pareti bianche, pavimento con piastrelle in ceramica, lavabo sottopiano, pavimento multicolore, porta doccia a battente, WC a due pezzi, piastrelle diamantate, top in marmo e ante lisce
Stanze da Bagno padronali con pavimento multicolore - Foto e idee per arredare
5