Stanze da Bagno padronali con pavimento in marmo - Foto e idee per arredare
Filtra anche per:
Budget
Ordina per:Popolari oggi
81 - 100 di 47.758 foto
1 di 3

lattice pattern floor composed of asian statuary and bardiglio marble. Free standing tub. Frameless shower glass
Esempio di una grande stanza da bagno padronale scandinava con ante lisce, ante in legno scuro, vasca freestanding, doccia doppia, WC a due pezzi, piastrelle bianche, piastrelle di marmo, pareti blu, pavimento in marmo, lavabo sottopiano, top in marmo, pavimento multicolore, porta doccia a battente, top bianco, nicchia, due lavabi e mobile bagno sospeso
Esempio di una grande stanza da bagno padronale scandinava con ante lisce, ante in legno scuro, vasca freestanding, doccia doppia, WC a due pezzi, piastrelle bianche, piastrelle di marmo, pareti blu, pavimento in marmo, lavabo sottopiano, top in marmo, pavimento multicolore, porta doccia a battente, top bianco, nicchia, due lavabi e mobile bagno sospeso
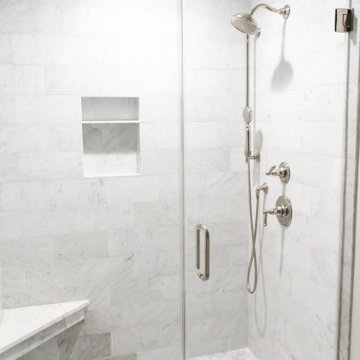
Reconfigured master bathroom by taking out a non used bathtub to make room for a new large walk in shower and double vanities with new cabinetry and countertops. Bianco Gioia Marble throughout for the shower tile, floor tile, wall tile, and countertops. Guest Bathroom replaced existing dated tile with new marble floors, shower surround, and countertops.
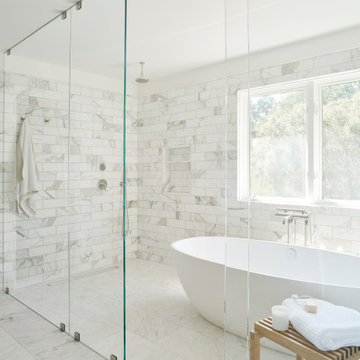
Foto di una grande stanza da bagno padronale moderna con vasca freestanding, vasca/doccia, piastrelle bianche, piastrelle di marmo, pareti bianche, pavimento in marmo, pavimento bianco, porta doccia a battente e nicchia
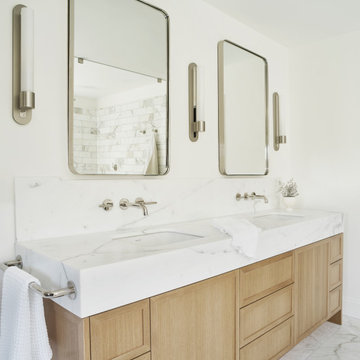
Ispirazione per una grande stanza da bagno padronale minimalista con ante in stile shaker, piastrelle bianche, piastrelle di marmo, pareti bianche, pavimento in marmo, lavabo sottopiano, top in marmo, pavimento giallo, top bianco, due lavabi, mobile bagno incassato e ante in legno chiaro
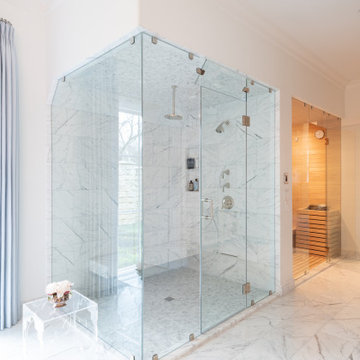
This elegant shower features a spacious bench, fixed shower head and rainhead, a steam unit, and floor to ceiling statuary marble.
Adjacent to the shower is a Finlandia sauna, perfect for relaxing and detoxing.

A master bath renovation that involved a complete re-working of the space. A custom vanity with built-in medicine cabinets and gorgeous finish materials completes the look.

Free ebook, Creating the Ideal Kitchen. DOWNLOAD NOW
This client came to us wanting some help with updating the master bath in their home. Their primary goals were to increase the size of the shower, add a rain head, add a freestanding tub and overall freshen the feel of the space.
The existing layout of the bath worked well, so we left the basic footprint the same, but increased the size of the shower and added a freestanding tub on a bit of an angle which allowed for some additional storage.
One of the most important things on the wish list was adding a rainhead in the shower, but this was not an easy task with the angled ceiling. We came up with the solution of using an extra long wall-mounted shower arm that was reinforced with a meal bracket attached the ceiling. This did the trick, and no extra framing or insulation was required to make it work.
The materials selected for the space are classic and fresh. Large format white oriental marble is used throughout the bath, on the floor in a herrinbone pattern and in a staggered brick pattern on the walls. Alder cabinets with a gray stain contrast nicely with the white marble, while shiplap detail helps unify the space and gives it a casual and cozy vibe. Storage solutions include an area for towels and other necessities at the foot of the tub, roll out shelves and out storage in the vanities and a custom niche and shaving ledge in the shower. We love how just a few simple changes can make such a great impact!
Designed by: Susan Klimala, CKBD
Photography by: LOMA Studios
For more information on kitchen and bath design ideas go to: www.kitchenstudio-ge.com
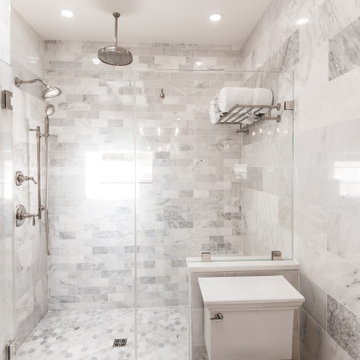
This traditional master bathroom achieves art-level beauty with gorgeous carrara marble tile!
Esempio di una piccola stanza da bagno padronale tradizionale con ante in stile shaker, ante bianche, WC a due pezzi, piastrelle grigie, piastrelle di marmo, pavimento in marmo, top in quarzo composito, pavimento grigio, porta doccia a battente, top bianco, un lavabo e mobile bagno incassato
Esempio di una piccola stanza da bagno padronale tradizionale con ante in stile shaker, ante bianche, WC a due pezzi, piastrelle grigie, piastrelle di marmo, pavimento in marmo, top in quarzo composito, pavimento grigio, porta doccia a battente, top bianco, un lavabo e mobile bagno incassato
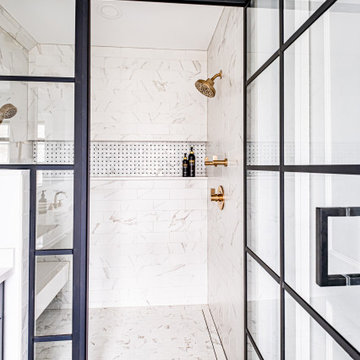
This fun glass shower enclosure brings this bathroom together with the black grid that stands out against the shower wall tile
Photos by VLG Photography

Foto di un'ampia stanza da bagno padronale mediterranea con ante con riquadro incassato, ante bianche, vasca con piedi a zampa di leone, doccia alcova, WC monopezzo, piastrelle bianche, piastrelle di marmo, pareti bianche, pavimento in marmo, lavabo sottopiano, top in quarzo composito, pavimento bianco, porta doccia a battente, top bianco, toilette, un lavabo, mobile bagno incassato e soffitto a volta

This remodel project was a complete overhaul taking the existing bathroom down to the studs and floor boards. Includes custom cabinet, marble countertop, mirror / sconce lighting / cabinet pulls from Rejuvenation. Sink and faucet from Ferguson's. Green cabinet color is by Dunn Edwards.

Adams Company, Austin, Texas, 2020 Regional CotY Award Winner, Residential Bath $50,001 to $75,000
Idee per una grande stanza da bagno padronale chic con ante in stile shaker, ante in legno bruno, vasca da incasso, zona vasca/doccia separata, WC monopezzo, piastrelle bianche, piastrelle di marmo, pareti bianche, pavimento in marmo, lavabo sottopiano, top in marmo, pavimento bianco, porta doccia a battente, top bianco, due lavabi e mobile bagno incassato
Idee per una grande stanza da bagno padronale chic con ante in stile shaker, ante in legno bruno, vasca da incasso, zona vasca/doccia separata, WC monopezzo, piastrelle bianche, piastrelle di marmo, pareti bianche, pavimento in marmo, lavabo sottopiano, top in marmo, pavimento bianco, porta doccia a battente, top bianco, due lavabi e mobile bagno incassato

Foto di una stanza da bagno padronale moderna di medie dimensioni con ante lisce, ante marroni, vasca freestanding, zona vasca/doccia separata, WC sospeso, piastrelle bianche, lastra di pietra, pareti bianche, pavimento in marmo, lavabo sottopiano, top in marmo, pavimento bianco, doccia aperta e top bianco
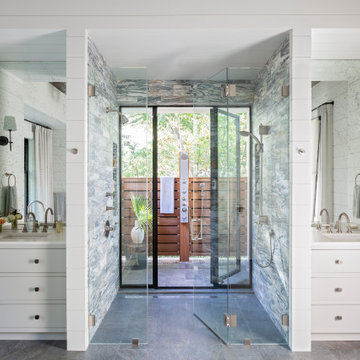
Foto di una stanza da bagno padronale stile marinaro con ante bianche, vasca freestanding, doccia aperta, pareti bianche, pavimento in marmo, lavabo sottopiano, top in marmo, pavimento rosa, doccia aperta e top bianco
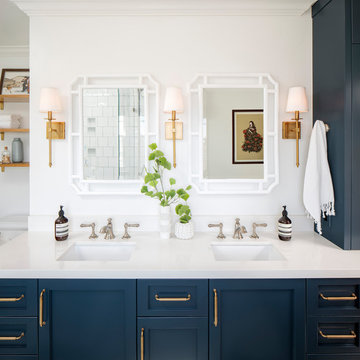
Immagine di una stanza da bagno padronale di medie dimensioni con ante in stile shaker, ante blu, vasca freestanding, doccia ad angolo, WC monopezzo, piastrelle bianche, piastrelle in ceramica, pareti bianche, pavimento in marmo, lavabo sottopiano, top in quarzo composito, pavimento grigio, porta doccia a battente e top bianco
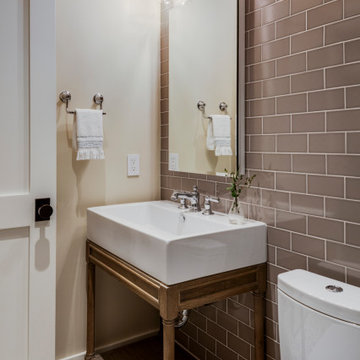
TEAM
Developer: Green Phoenix Development
Architect: LDa Architecture & Interiors
Interior Design: LDa Architecture & Interiors
Builder: Essex Restoration
Home Stager: BK Classic Collections Home Stagers
Photographer: Greg Premru Photography

Luxury spa bath
Foto di una grande stanza da bagno padronale classica con ante grigie, vasca freestanding, zona vasca/doccia separata, WC a due pezzi, piastrelle grigie, piastrelle di marmo, pareti bianche, pavimento in marmo, lavabo sottopiano, top in quarzo composito, pavimento grigio, porta doccia a battente, top bianco e ante con riquadro incassato
Foto di una grande stanza da bagno padronale classica con ante grigie, vasca freestanding, zona vasca/doccia separata, WC a due pezzi, piastrelle grigie, piastrelle di marmo, pareti bianche, pavimento in marmo, lavabo sottopiano, top in quarzo composito, pavimento grigio, porta doccia a battente, top bianco e ante con riquadro incassato

This charming 1925 condo was due for a bathroom remodel. I had so much fun on this Mid Century Modern influenced design! Kohler's Purist fixtures in brushed gold was the starting point on this design. All other decisions were curated around the simplicity of this collection.

Ispirazione per una piccola stanza da bagno padronale chic con ante in legno chiaro, doccia aperta, WC a due pezzi, piastrelle bianche, piastrelle diamantate, pavimento in marmo, lavabo sottopiano, top in quarzo composito, pavimento nero, porta doccia a battente, top bianco e ante lisce

An expansive traditional master bath featuring cararra marble, a vintage soaking tub, a 7' walk in shower, polished nickel fixtures, pental quartz, and a custom walk in closet
Stanze da Bagno padronali con pavimento in marmo - Foto e idee per arredare
5