Stanze da Bagno padronali con pavimento in laminato - Foto e idee per arredare
Filtra anche per:
Budget
Ordina per:Popolari oggi
161 - 180 di 2.411 foto
1 di 3
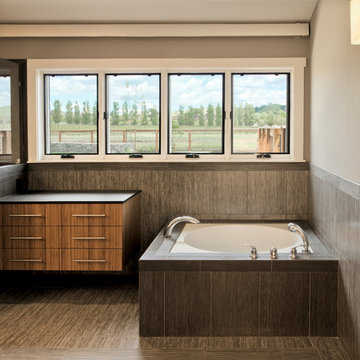
Dramatic views across vineyards to the East fill the space with morning light.
A deep soaking tub has controls conveniently located on the outer edge, and a bench edge for getting in and out easily.
Floating cabinets provide toe space for a wheelchair rider, and a lift system on the ceiling makes it easy to get anywhere in the room - toilet, shower, or tub - and all the way to the master bed.
Photo: Erick Mikiten, AIA

Rodwin Architecture & Skycastle Homes
Location: Louisville, Colorado, USA
This 3,800 sf. modern farmhouse on Roosevelt Ave. in Louisville is lovingly called "Teddy Homesevelt" (AKA “The Ted”) by its owners. The ground floor is a simple, sunny open concept plan revolving around a gourmet kitchen, featuring a large island with a waterfall edge counter. The dining room is anchored by a bespoke Walnut, stone and raw steel dining room storage and display wall. The Great room is perfect for indoor/outdoor entertaining, and flows out to a large covered porch and firepit.
The homeowner’s love their photogenic pooch and the custom dog wash station in the mudroom makes it a delight to take care of her. In the basement there’s a state-of-the art media room, starring a uniquely stunning celestial ceiling and perfectly tuned acoustics. The rest of the basement includes a modern glass wine room, a large family room and a giant stepped window well to bring the daylight in.
The Ted includes two home offices: one sunny study by the foyer and a second larger one that doubles as a guest suite in the ADU above the detached garage.
The home is filled with custom touches: the wide plank White Oak floors merge artfully with the octagonal slate tile in the mudroom; the fireplace mantel and the Great Room’s center support column are both raw steel I-beams; beautiful Doug Fir solid timbers define the welcoming traditional front porch and delineate the main social spaces; and a cozy built-in Walnut breakfast booth is the perfect spot for a Sunday morning cup of coffee.
The two-story custom floating tread stair wraps sinuously around a signature chandelier, and is flooded with light from the giant windows. It arrives on the second floor at a covered front balcony overlooking a beautiful public park. The master bedroom features a fireplace, coffered ceilings, and its own private balcony. Each of the 3-1/2 bathrooms feature gorgeous finishes, but none shines like the master bathroom. With a vaulted ceiling, a stunningly tiled floor, a clean modern floating double vanity, and a glass enclosed “wet room” for the tub and shower, this room is a private spa paradise.
This near Net-Zero home also features a robust energy-efficiency package with a large solar PV array on the roof, a tight envelope, Energy Star windows, electric heat-pump HVAC and EV car chargers.
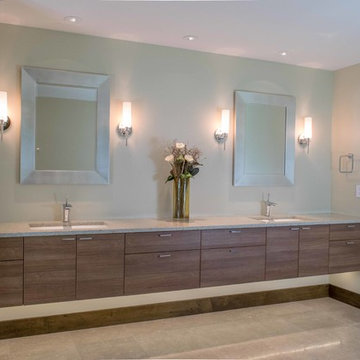
Master Bath
- Miralis – Euro Laminate – Tiramisu Desert
- 64664-140 Handles
- Quartz Tops
Esempio di un'ampia stanza da bagno padronale minimal con lavabo integrato, ante lisce, ante in legno scuro, vasca freestanding, WC monopezzo, piastrelle beige, piastrelle in gres porcellanato, pareti beige, top in quarzite, doccia alcova, pavimento in laminato, pavimento beige e porta doccia a battente
Esempio di un'ampia stanza da bagno padronale minimal con lavabo integrato, ante lisce, ante in legno scuro, vasca freestanding, WC monopezzo, piastrelle beige, piastrelle in gres porcellanato, pareti beige, top in quarzite, doccia alcova, pavimento in laminato, pavimento beige e porta doccia a battente
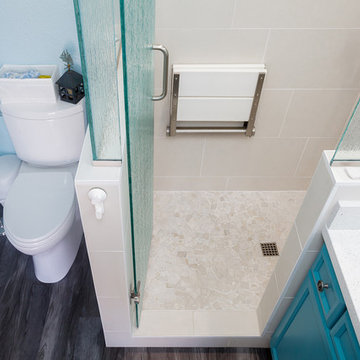
Esempio di una piccola stanza da bagno padronale classica con ante in stile shaker, ante blu, vasca ad alcova, doccia ad angolo, WC monopezzo, piastrelle grigie, piastrelle in gres porcellanato, pareti bianche, pavimento in laminato, lavabo sottopiano, top in quarzo composito, pavimento grigio, porta doccia a battente e top bianco
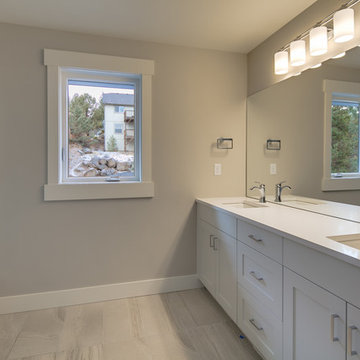
Foto di una grande stanza da bagno padronale chic con ante in stile shaker, ante bianche, vasca ad alcova, vasca/doccia, WC a due pezzi, piastrelle in ceramica, pareti beige, pavimento in laminato, lavabo sottopiano, top in superficie solida, pavimento beige, porta doccia scorrevole, top bianco e piastrelle bianche
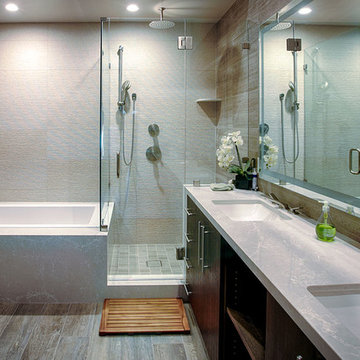
This bathroom was redone to accommodate both the bath and shower. The marble countertops mirror the kitchen design.
Immagine di una grande stanza da bagno padronale design con ante in legno bruno, vasca da incasso, doccia ad angolo, WC monopezzo, piastrelle multicolore, pareti multicolore, pavimento in laminato, lavabo da incasso, top in marmo, pavimento multicolore e porta doccia a battente
Immagine di una grande stanza da bagno padronale design con ante in legno bruno, vasca da incasso, doccia ad angolo, WC monopezzo, piastrelle multicolore, pareti multicolore, pavimento in laminato, lavabo da incasso, top in marmo, pavimento multicolore e porta doccia a battente
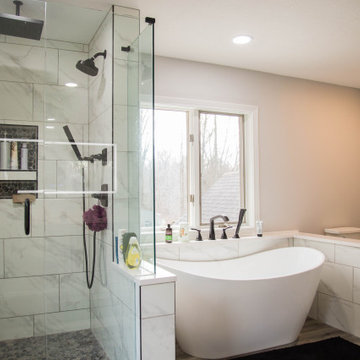
Cool tones of gray and white provide a spa feel to this updated master bathroom.
Foto di una stanza da bagno padronale minimalista di medie dimensioni con ante con riquadro incassato, ante grigie, vasca freestanding, doccia ad angolo, WC a due pezzi, piastrelle multicolore, piastrelle di marmo, pareti grigie, pavimento in laminato, lavabo sottopiano, top in quarzite, pavimento grigio, porta doccia a battente, top bianco, due lavabi e mobile bagno incassato
Foto di una stanza da bagno padronale minimalista di medie dimensioni con ante con riquadro incassato, ante grigie, vasca freestanding, doccia ad angolo, WC a due pezzi, piastrelle multicolore, piastrelle di marmo, pareti grigie, pavimento in laminato, lavabo sottopiano, top in quarzite, pavimento grigio, porta doccia a battente, top bianco, due lavabi e mobile bagno incassato
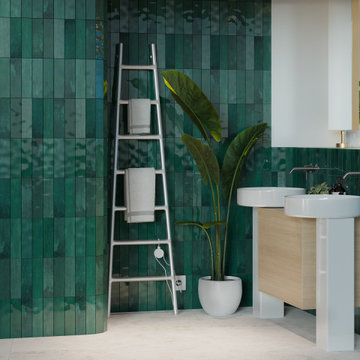
Ispirazione per una grande stanza da bagno padronale contemporanea con doccia a filo pavimento, piastrelle verdi, piastrelle in ceramica, pareti bianche, pavimento in laminato, lavabo sospeso, top in superficie solida, pavimento beige, top bianco, due lavabi e mobile bagno sospeso
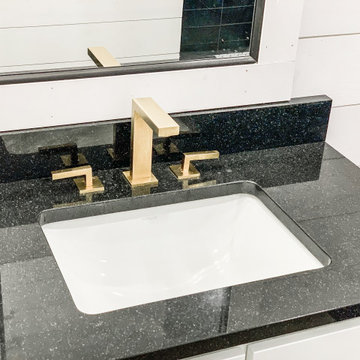
Immagine di una stanza da bagno padronale country di medie dimensioni con ante in stile shaker, WC a due pezzi, pareti bianche, pavimento in laminato, lavabo integrato, top in granito, pavimento marrone, un lavabo, mobile bagno freestanding, soffitto in perlinato, pareti in perlinato, ante bianche, doccia alcova, piastrelle nere, piastrelle diamantate, porta doccia a battente e top nero
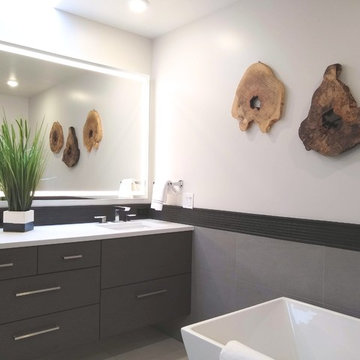
Immagine di una stanza da bagno padronale design di medie dimensioni con ante grigie, vasca freestanding, piastrelle grigie, piastrelle in ardesia, pareti bianche, pavimento in laminato, pavimento beige e top bianco
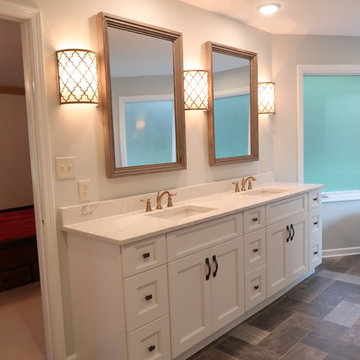
Master Bath Post Remodel
Esempio di una stanza da bagno padronale chic di medie dimensioni con ante in stile shaker, ante bianche, vasca freestanding, doccia alcova, WC a due pezzi, piastrelle grigie, piastrelle in gres porcellanato, pareti beige, pavimento in laminato, lavabo sottopiano, top in quarzite, pavimento grigio e porta doccia a battente
Esempio di una stanza da bagno padronale chic di medie dimensioni con ante in stile shaker, ante bianche, vasca freestanding, doccia alcova, WC a due pezzi, piastrelle grigie, piastrelle in gres porcellanato, pareti beige, pavimento in laminato, lavabo sottopiano, top in quarzite, pavimento grigio e porta doccia a battente
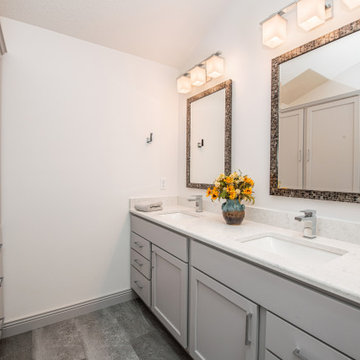
This monochromatic primary bathroom features a curbless - no threshold shower stall with no glass, quartz vanity top, double bowl sinks and Delta Ara faucet collection in chrome.
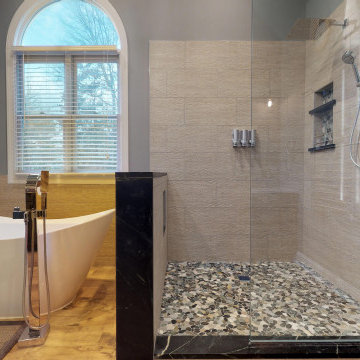
This master bathroom was plain and boring, but was full of potential when we began this renovation. With a vaulted ceiling and plenty of room, this space was ready for a complete transformation. The wood accent wall ties in beautifully with the exposed wooden beams across the ceiling. The chandelier and more modern elements like the tilework and soaking tub balance the rustic aspects of this design to keep it cozy but elegant.
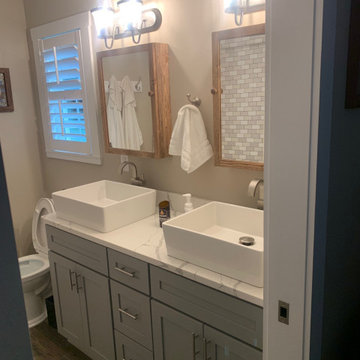
Idee per una stanza da bagno padronale country con ante in stile shaker, ante grigie, pavimento in laminato, lavabo a bacinella, top bianco e mobile bagno incassato
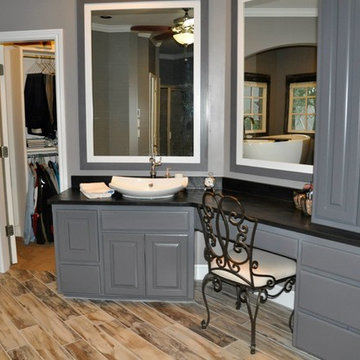
Immagine di una grande stanza da bagno padronale stile americano con ante con bugna sagomata, ante grigie, vasca freestanding, doccia ad angolo, pareti grigie, pavimento in laminato, lavabo a bacinella e top in saponaria
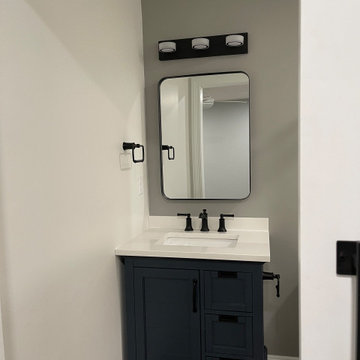
Idee per una piccola stanza da bagno padronale chic con ante in stile shaker, ante blu, vasca ad alcova, vasca/doccia, WC a due pezzi, pareti grigie, pavimento in laminato, lavabo sottopiano, top in superficie solida, pavimento multicolore, doccia con tenda, top bianco, un lavabo e mobile bagno incassato
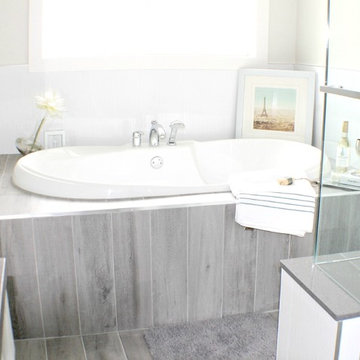
Foto di una stanza da bagno padronale minimalista di medie dimensioni con piastrelle bianche, piastrelle in gres porcellanato, ante in stile shaker, ante bianche, vasca da incasso, pareti beige, pavimento in laminato, lavabo sottopiano, top in quarzo composito, pavimento grigio, porta doccia a battente e doccia ad angolo
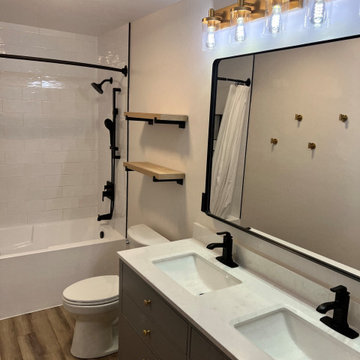
Immagine di una stanza da bagno padronale minimalista di medie dimensioni con ante in stile shaker, ante grigie, vasca ad alcova, vasca/doccia, piastrelle bianche, piastrelle diamantate, pareti bianche, pavimento in laminato, lavabo sottopiano, top in quarzo composito, pavimento marrone, doccia con tenda, top bianco, due lavabi e mobile bagno incassato
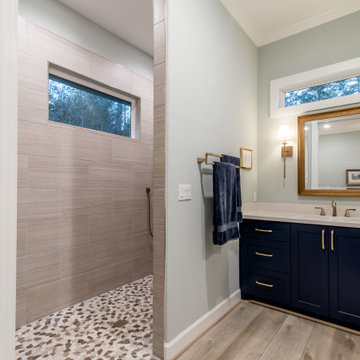
Immagine di una grande stanza da bagno padronale stile rurale con ante in stile shaker, ante blu, doccia a filo pavimento, WC a due pezzi, pareti verdi, pavimento in laminato, lavabo sottopiano, top in granito, pavimento grigio, doccia aperta, top bianco, due lavabi e mobile bagno incassato
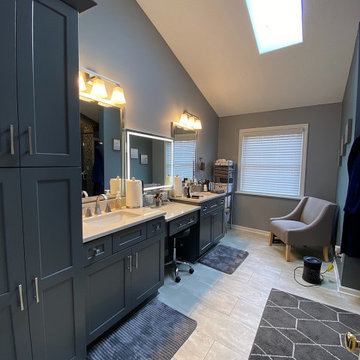
Like many other homeowners, the Moore’s were looking to remove their non used soaker tub and optimize their bathroom to better suit their needs. We achieved this for them be removing the tub and increasing their vanity wall area with a tall matching linen cabinet for storage. This still left a nice space for Mr. to have his sitting area, which was important to him. Their bathroom prior to remodeling had a small and enclosed fiberglass shower stall with the toilet in front. We relocated the toilet, where a linen closet used to be, and made its own room for it. Also, we increased the depth of the shower and made it tile to give them a more spacious space with a half wall and glass hinged door.
Stanze da Bagno padronali con pavimento in laminato - Foto e idee per arredare
9