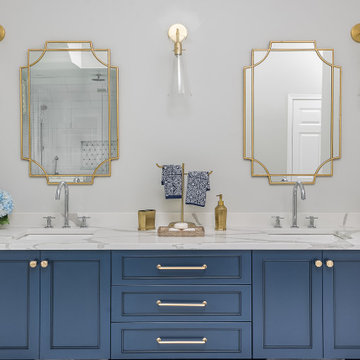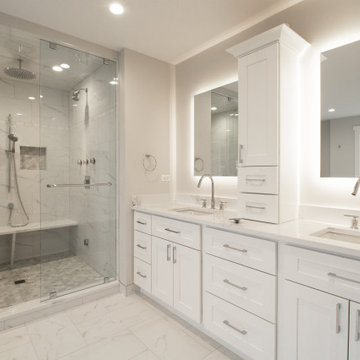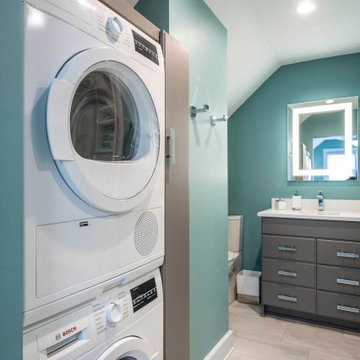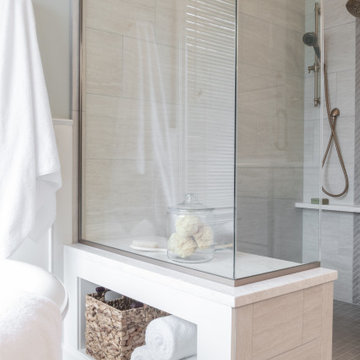Stanze da Bagno padronali con pavimento con piastrelle in ceramica - Foto e idee per arredare
Filtra anche per:
Budget
Ordina per:Popolari oggi
141 - 160 di 92.323 foto
1 di 3

This gorgeous master bath in our Sherman Oaks remodel features a large glass shower surrounded by carrera marble from wall to wall, where a free standing tub sits by the window. A double sink vanity with a marble countertop stands over large dark gray stone tile. Two windows keep the space open and bright.

Immagine di una stanza da bagno padronale mediterranea di medie dimensioni con ante lisce, ante marroni, vasca freestanding, vasca/doccia, WC sospeso, piastrelle bianche, piastrelle in ceramica, pareti bianche, pavimento con piastrelle in ceramica, lavabo a bacinella, top in quarzo composito, pavimento blu, porta doccia a battente, top grigio, due lavabi e mobile bagno sospeso

Transformer la maison où l'on a grandi
Voilà un projet de rénovation un peu particulier. Il nous a été confié par Cyril qui a grandi avec sa famille dans ce joli 50 m².
Aujourd'hui, ce bien lui appartient et il souhaitait se le réapproprier en rénovant chaque pièce. Coup de cœur pour la cuisine ouverte et sa petite verrière et la salle de bain black & white

We took a tiny outdated bathroom and doubled the width of it by taking the unused dormers on both sides that were just dead space. We completely updated it with contrasting herringbone tile and gave it a modern masculine and timeless vibe. This bathroom features a custom solid walnut cabinet designed by Buck Wimberly.

Edina Master bathroom renovation
Immagine di una grande stanza da bagno padronale country con ante in stile shaker, ante bianche, vasca freestanding, doccia aperta, WC a due pezzi, piastrelle bianche, piastrelle diamantate, pareti bianche, pavimento con piastrelle in ceramica, lavabo sottopiano, top in quarzo composito, pavimento bianco, porta doccia a battente, top bianco, toilette, due lavabi, mobile bagno incassato e pareti in perlinato
Immagine di una grande stanza da bagno padronale country con ante in stile shaker, ante bianche, vasca freestanding, doccia aperta, WC a due pezzi, piastrelle bianche, piastrelle diamantate, pareti bianche, pavimento con piastrelle in ceramica, lavabo sottopiano, top in quarzo composito, pavimento bianco, porta doccia a battente, top bianco, toilette, due lavabi, mobile bagno incassato e pareti in perlinato

Immagine di un'ampia stanza da bagno padronale costiera con ante a filo, ante bianche, vasca freestanding, zona vasca/doccia separata, piastrelle bianche, piastrelle in ceramica, pareti bianche, pavimento con piastrelle in ceramica, lavabo sottopiano, top in marmo, pavimento bianco, porta doccia a battente, top bianco, nicchia, due lavabi e mobile bagno incassato

Draped in variation, this bathroom's lush green 3x12 tile in a stacked pattern makes morning routines more enjoyable!
DESIGN
Jessica Davis
PHOTOS
Emily Followill Photography
Tile Shown: 3x12 in Rosemary; Small Diamond in Escher Pattern in Carbon Sand Dune, Rosemary

Esempio di una stanza da bagno padronale etnica di medie dimensioni con ante con riquadro incassato, ante marroni, doccia ad angolo, WC a due pezzi, piastrelle beige, piastrelle in ceramica, pareti beige, pavimento con piastrelle in ceramica, lavabo da incasso, top in quarzite, pavimento multicolore, porta doccia a battente, top grigio, panca da doccia, un lavabo, mobile bagno sospeso, soffitto a volta e carta da parati

This modern bathroom design in Cohasset is a striking, stylish room with a Tedd Wood Luxury Line Cabinetry Monticello door style vanity in a vibrant blue finish with black glaze that includes both open and closed storage. The cabinet finish is beautifully contrasted by an Alleanza Calacatta Bettogli polished countertop, with the sills, built in shower bench and back splash all using the same material supplied by Boston Bluestone. Atlas Hardwares Elizabeth Collection in warm brass is the perfect hardware to complement the blue cabinetry in this vibrant bathroom remodel, along with the Kate & Laurel Minuette 24 x 36 mirror in gold and Mitzi Anya wall sconces in brass. The vanity space includes two Kohler Archer undermount sinks with Grohe Atrio collection faucets. The freestanding Victoria + Albert Trivento bathtub pairs with a Grohe Atrio floor mounted tub faucet. The tub area includes a custom designed archway and recessed shelves that make this a stunning focal point in the bathroom design. The custom alcove shower enclosure includes a built in bench, corner shelves, and accent tiled niche, along with Grohe standard and handheld showerheads. The tile selections from MSI are both a practical and stylish element of this design with Dymo Stripe White 12 x 24 glossy tile on the shower walls, Bianco Dolomite Pinwheel polished tile for the niche, and Georama Grigio polished tile for the shower floor. The bathroom floor is Bianco Dolomite 12 x 24 polished tile. Every element of this bathroom design works together to create a stunning, vibrant space.

Idee per una grande stanza da bagno padronale scandinava con ante a filo, ante in legno chiaro, vasca freestanding, doccia ad angolo, WC monopezzo, pistrelle in bianco e nero, piastrelle in ceramica, pareti bianche, pavimento con piastrelle in ceramica, lavabo sottopiano, top in marmo, pavimento nero, porta doccia a battente, top nero, panca da doccia, un lavabo, soffitto ribassato e mobile bagno incassato

[Our Clients]
We were so excited to help these new homeowners re-envision their split-level diamond in the rough. There was so much potential in those walls, and we couldn’t wait to delve in and start transforming spaces. Our primary goal was to re-imagine the main level of the home and create an open flow between the space. So, we started by converting the existing single car garage into their living room (complete with a new fireplace) and opening up the kitchen to the rest of the level.
[Kitchen]
The original kitchen had been on the small side and cut-off from the rest of the home, but after we removed the coat closet, this kitchen opened up beautifully. Our plan was to create an open and light filled kitchen with a design that translated well to the other spaces in this home, and a layout that offered plenty of space for multiple cooks. We utilized clean white cabinets around the perimeter of the kitchen and popped the island with a spunky shade of blue. To add a real element of fun, we jazzed it up with the colorful escher tile at the backsplash and brought in accents of brass in the hardware and light fixtures to tie it all together. Through out this home we brought in warm wood accents and the kitchen was no exception, with its custom floating shelves and graceful waterfall butcher block counter at the island.
[Dining Room]
The dining room had once been the home’s living room, but we had other plans in mind. With its dramatic vaulted ceiling and new custom steel railing, this room was just screaming for a dramatic light fixture and a large table to welcome one-and-all.
[Living Room]
We converted the original garage into a lovely little living room with a cozy fireplace. There is plenty of new storage in this space (that ties in with the kitchen finishes), but the real gem is the reading nook with two of the most comfortable armchairs you’ve ever sat in.
[Master Suite]
This home didn’t originally have a master suite, so we decided to convert one of the bedrooms and create a charming suite that you’d never want to leave. The master bathroom aesthetic quickly became all about the textures. With a sultry black hex on the floor and a dimensional geometric tile on the walls we set the stage for a calm space. The warm walnut vanity and touches of brass cozy up the space and relate with the feel of the rest of the home. We continued the warm wood touches into the master bedroom, but went for a rich accent wall that elevated the sophistication level and sets this space apart.
[Hall Bathroom]
The floor tile in this bathroom still makes our hearts skip a beat. We designed the rest of the space to be a clean and bright white, and really let the lovely blue of the floor tile pop. The walnut vanity cabinet (complete with hairpin legs) adds a lovely level of warmth to this bathroom, and the black and brass accents add the sophisticated touch we were looking for.
[Office]
We loved the original built-ins in this space, and knew they needed to always be a part of this house, but these 60-year-old beauties definitely needed a little help. We cleaned up the cabinets and brass hardware, switched out the formica counter for a new quartz top, and painted wall a cheery accent color to liven it up a bit. And voila! We have an office that is the envy of the neighborhood.

master bath. free standing tub. toilet room. steam shower. rain shower. double sinks. shower niches. lighted mirrors. air. tub.
Immagine di una grande stanza da bagno padronale contemporanea con ante in stile shaker, ante bianche, vasca freestanding, doccia aperta, WC monopezzo, piastrelle in ceramica, pareti bianche, pavimento con piastrelle in ceramica, lavabo sottopiano, top in quarzite, pavimento bianco, porta doccia a battente, top bianco, panca da doccia, due lavabi, mobile bagno incassato e piastrelle bianche
Immagine di una grande stanza da bagno padronale contemporanea con ante in stile shaker, ante bianche, vasca freestanding, doccia aperta, WC monopezzo, piastrelle in ceramica, pareti bianche, pavimento con piastrelle in ceramica, lavabo sottopiano, top in quarzite, pavimento bianco, porta doccia a battente, top bianco, panca da doccia, due lavabi, mobile bagno incassato e piastrelle bianche

Immagine di una stanza da bagno padronale country di medie dimensioni con ante in stile shaker, ante nere, pareti bianche, pavimento con piastrelle in ceramica, lavabo sottopiano, pavimento bianco, top bianco, due lavabi, mobile bagno incassato e pareti in legno

Closer look of the open shower of the Master Bathroom.
Shower pan is Emser Riviera pebble tile, in a four color blend. Shower walls are Bedrosians Barrel 8x48" tile in Harvest, installed in a vertical offset pattern.
The exterior wall of the open shower is custom patchwork wood cladding, enclosed by exposed beams. Robe hooks on the back wall of the shower are Delta Dryden double hooks in brilliance stainless.
Master bathroom flooring and floor base is 12x24" Bedrosians, from the Simply collection in Modern Coffee, flooring is installed in an offset pattern.
Ceiling is painted in Sherwin Williams "Kilim Beige."

This homeowner loved her home, loved the location, but it needed updating and a more efficient use of the condensed space she had for her master bedroom/bath.
She was desirous of a spa-like master suite that not only used all spaces efficiently but was a tranquil escape to enjoy.
Her master bathroom was small, dated and inefficient with a corner shower and she used a couple small areas for storage but needed a more formal master closet and designated space for her shoes. Additionally, we were working with severely sloped ceilings in this space, which required us to be creative in utilizing the space for a hallway as well as prized shoe storage while stealing space from the bedroom. She also asked for a laundry room on this floor, which we were able to create using stackable units. Custom closet cabinetry allowed for closed storage and a fun light fixture complete the space. Her new master bathroom allowed for a large shower with fun tile and bench, custom cabinetry with transitional plumbing fixtures, and a sliding barn door for privacy.

Soak tub wth white theme. Cedar wood work provied a wonderful scent and spirit of Zen. Towel warmer is part of the radiant heat system.
Idee per una stanza da bagno padronale contemporanea di medie dimensioni con vasca freestanding, piastrelle bianche, pareti in legno, zona vasca/doccia separata, piastrelle in gres porcellanato, pareti bianche, pavimento con piastrelle in ceramica, pavimento bianco e porta doccia a battente
Idee per una stanza da bagno padronale contemporanea di medie dimensioni con vasca freestanding, piastrelle bianche, pareti in legno, zona vasca/doccia separata, piastrelle in gres porcellanato, pareti bianche, pavimento con piastrelle in ceramica, pavimento bianco e porta doccia a battente

Foto di una grande stanza da bagno padronale classica con consolle stile comò, ante grigie, vasca freestanding, doccia a filo pavimento, piastrelle grigie, piastrelle in ceramica, pareti grigie, pavimento con piastrelle in ceramica, lavabo sottopiano, top in quarzo composito, pavimento grigio, porta doccia a battente e top bianco

Ispirazione per una grande stanza da bagno padronale tradizionale con ante grigie, vasca freestanding, doccia a filo pavimento, piastrelle grigie, piastrelle in ceramica, pareti grigie, pavimento con piastrelle in ceramica, lavabo sottopiano, top in quarzo composito, pavimento grigio, porta doccia a battente, top bianco, ante con bugna sagomata, due lavabi e panca da doccia

This beautiful home boasted fine architectural elements such as arched entryways and soaring ceilings but the master bathroom was dark and showing it’s age of nearly 30 years. This family wanted an elegant space that felt like the master bathroom but that their teenage daughters could still use without fear of ruining anything. The neutral color palette features both warm and cool elements giving the space dimension without being overpowering. The free standing bathtub creates space while the addition of the tall vanity cabinet means everything has a home in this clean and elegant space.

Master bathroom of modern farmhouse featuring black mirrors, black faucets, black hardware, pendant lighting, white quartz, and marble hex tiles.
Immagine di una grande stanza da bagno padronale country con ante in stile shaker, ante grigie, vasca freestanding, doccia alcova, WC monopezzo, piastrelle bianche, piastrelle in ceramica, pareti grigie, pavimento con piastrelle in ceramica, lavabo sottopiano, top in quarzo composito, pavimento bianco, porta doccia a battente, top bianco, toilette, due lavabi e mobile bagno incassato
Immagine di una grande stanza da bagno padronale country con ante in stile shaker, ante grigie, vasca freestanding, doccia alcova, WC monopezzo, piastrelle bianche, piastrelle in ceramica, pareti grigie, pavimento con piastrelle in ceramica, lavabo sottopiano, top in quarzo composito, pavimento bianco, porta doccia a battente, top bianco, toilette, due lavabi e mobile bagno incassato
Stanze da Bagno padronali con pavimento con piastrelle in ceramica - Foto e idee per arredare
8