Stanze da Bagno padronali con pareti verdi - Foto e idee per arredare
Filtra anche per:
Budget
Ordina per:Popolari oggi
161 - 180 di 13.145 foto
1 di 3
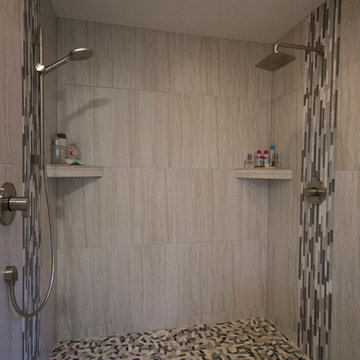
This master bathroom remodel features a platform showcasing the elegant freestanding tub incased with a pebble tile floor and limestone looking ceramic tile walls.

Immagine di una stanza da bagno padronale industriale di medie dimensioni con ante in stile shaker, ante in legno bruno, doccia alcova, piastrelle in travertino, pareti verdi, pavimento in legno massello medio, lavabo sottopiano e top in granito

Newport Bath Project by Jae Willard :
The Kohler Moxie speaker showerhead was added for extra fun, along with the LED mirror.
Immagine di una stanza da bagno padronale minimal di medie dimensioni con consolle stile comò, ante verdi, doccia ad angolo, piastrelle verdi, piastrelle diamantate, pareti verdi, pavimento in legno massello medio, lavabo sottopiano e top in marmo
Immagine di una stanza da bagno padronale minimal di medie dimensioni con consolle stile comò, ante verdi, doccia ad angolo, piastrelle verdi, piastrelle diamantate, pareti verdi, pavimento in legno massello medio, lavabo sottopiano e top in marmo

Once upon a time, this bathroom featured the following:
No entry door, with a master tub and vanities open to the master bedroom.
Fading, outdated, 80's-style yellow oak cabinetry.
A bulky hexagonal window with clear glass. No privacy.
A carpeted floor. In a bathroom.
It’s safe to say that none of these features were appreciated by our clients. Understandably.
We knew we could help.
We changed the layout. The tub and the double shower are now enclosed behind frameless glass, a very practical and beautiful arrangement. The clean linear grain cabinetry in medium tone is accented beautifully by white countertops and stainless steel accessories. New lights, beautiful tile and glass mosaic bring this space into the 21st century.
End result: a calm, light, modern bathroom for our client to enjoy.
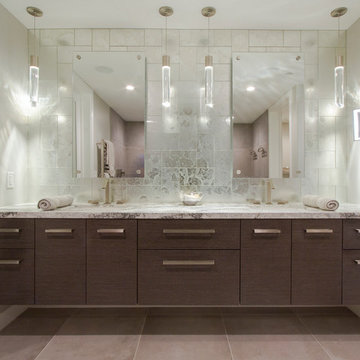
Taube Photography
Foto di una stanza da bagno padronale design con ante lisce, ante marroni, piastrelle in gres porcellanato, pareti verdi, pavimento in gres porcellanato, lavabo sottopiano e top in quarzo composito
Foto di una stanza da bagno padronale design con ante lisce, ante marroni, piastrelle in gres porcellanato, pareti verdi, pavimento in gres porcellanato, lavabo sottopiano e top in quarzo composito
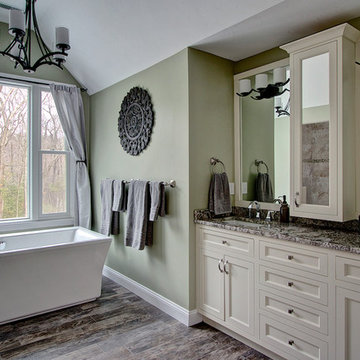
A double sink vanity provides plenty of storage in this master bath. http://www.kitchenvisions.com
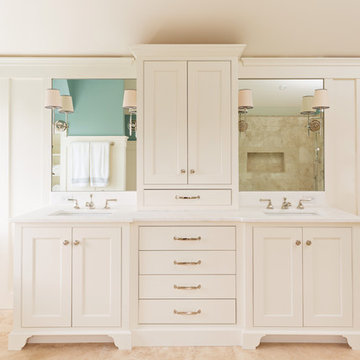
Dan Cutrona
Esempio di una grande stanza da bagno padronale classica con lavabo sottopiano, ante a filo, ante bianche, top in marmo, vasca freestanding, doccia ad angolo, piastrelle beige, piastrelle in pietra, pareti verdi, WC a due pezzi e pavimento in travertino
Esempio di una grande stanza da bagno padronale classica con lavabo sottopiano, ante a filo, ante bianche, top in marmo, vasca freestanding, doccia ad angolo, piastrelle beige, piastrelle in pietra, pareti verdi, WC a due pezzi e pavimento in travertino
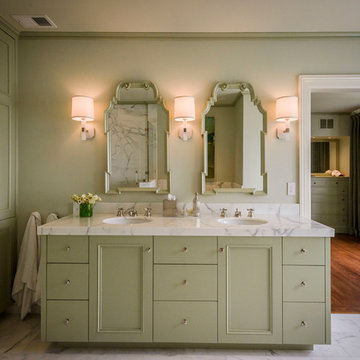
Idee per una stanza da bagno padronale tradizionale con ante lisce, ante verdi, doccia ad angolo, pareti verdi e pavimento con piastrelle in ceramica

Kohler Bancroft Pedestal sinks, Bancroft single hole lavatory faucets, Drop in tub.
Foto di una grande stanza da bagno padronale country con vasca da incasso, doccia ad angolo, piastrelle marroni, piastrelle in gres porcellanato, pareti verdi, parquet chiaro, lavabo a colonna, top in superficie solida, pavimento beige e porta doccia a battente
Foto di una grande stanza da bagno padronale country con vasca da incasso, doccia ad angolo, piastrelle marroni, piastrelle in gres porcellanato, pareti verdi, parquet chiaro, lavabo a colonna, top in superficie solida, pavimento beige e porta doccia a battente

ASID Design Excellence First Place Residential – Kitchen and Bathroom: Michael Merrill Design Studio was approached three years ago by the homeowner to redesign her kitchen. Although she was dissatisfied with some aspects of her home, she still loved it dearly. As we discovered her passion for design, we began to rework her entire home for consistency including this bathroom.
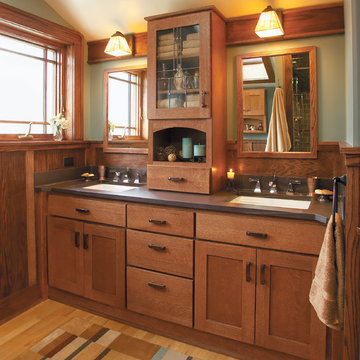
The bathroom was created with Fieldstone Cabinetry's Farmington door style in Quarter Sawn Oak finished in a cabinet color called Toffee with Chocolate glaze. Some door received glass inserts in the "Mission" pattern.
Photo courtesy of DIY Network.
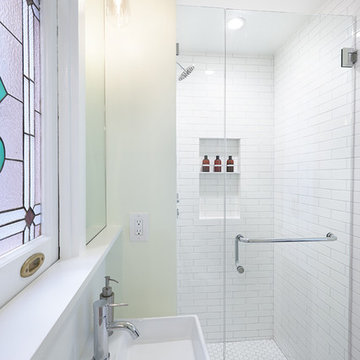
David Kingsbury, www.davidkingsburyphoto.com
Ispirazione per una piccola stanza da bagno padronale minimal con lavabo sospeso, ante in stile shaker, ante bianche, top in quarzo composito, doccia alcova, WC monopezzo, piastrelle bianche, piastrelle diamantate, pareti verdi e pavimento in marmo
Ispirazione per una piccola stanza da bagno padronale minimal con lavabo sospeso, ante in stile shaker, ante bianche, top in quarzo composito, doccia alcova, WC monopezzo, piastrelle bianche, piastrelle diamantate, pareti verdi e pavimento in marmo
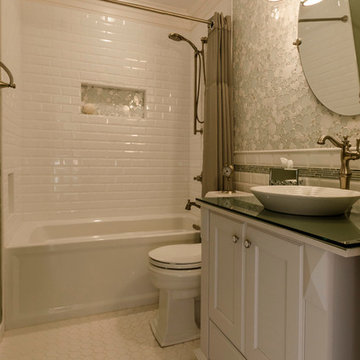
Esempio di una piccola stanza da bagno padronale tradizionale con lavabo a bacinella, ante con riquadro incassato, ante bianche, top in vetro, vasca ad alcova, doccia alcova, WC a due pezzi, piastrelle bianche, piastrelle in ceramica, pareti verdi e pavimento con piastrelle in ceramica
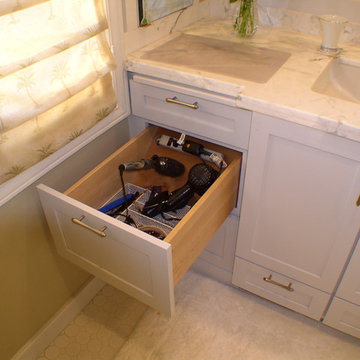
Ispirazione per una stanza da bagno padronale chic di medie dimensioni con lavabo sottopiano, ante in stile shaker, ante bianche, top in marmo, vasca sottopiano, doccia alcova, WC a due pezzi, piastrelle bianche, piastrelle in ceramica, pareti verdi e pavimento con piastrelle a mosaico

Renovation and expansion of a 1930s-era classic. Buying an old house can be daunting. But with careful planning and some creative thinking, phasing the improvements helped this family realize their dreams over time. The original International Style house was built in 1934 and had been largely untouched except for a small sunroom addition. Phase 1 construction involved opening up the interior and refurbishing all of the finishes. Phase 2 included a sunroom/master bedroom extension, renovation of an upstairs bath, a complete overhaul of the landscape and the addition of a swimming pool and terrace. And thirteen years after the owners purchased the home, Phase 3 saw the addition of a completely private master bedroom & closet, an entry vestibule and powder room, and a new covered porch.

Leave the concrete jungle behind as you step into the serene colors of nature brought together in this couples shower spa. Luxurious Gold fixtures play against deep green picket fence tile and cool marble veining to calm, inspire and refresh your senses at the end of the day.

Freestanding tub with leathered marble tile and river rock floor.
Esempio di una stanza da bagno padronale classica di medie dimensioni con ante grigie, vasca freestanding, doccia a filo pavimento, WC a due pezzi, piastrelle bianche, piastrelle di marmo, pavimento in gres porcellanato, lavabo sottopiano, top in legno, pavimento grigio, porta doccia a battente, top marrone, mobile bagno incassato, boiserie, ante in stile shaker e pareti verdi
Esempio di una stanza da bagno padronale classica di medie dimensioni con ante grigie, vasca freestanding, doccia a filo pavimento, WC a due pezzi, piastrelle bianche, piastrelle di marmo, pavimento in gres porcellanato, lavabo sottopiano, top in legno, pavimento grigio, porta doccia a battente, top marrone, mobile bagno incassato, boiserie, ante in stile shaker e pareti verdi

Immagine di una stanza da bagno padronale moderna di medie dimensioni con ante lisce, ante in legno chiaro, vasca da incasso, zona vasca/doccia separata, WC monopezzo, piastrelle verdi, piastrelle in ceramica, pareti verdi, pavimento in ardesia, lavabo integrato, top in superficie solida, pavimento grigio, doccia aperta, top bianco, due lavabi, mobile bagno sospeso e travi a vista

This stunning bathroom vanity comes together with light hues of blue and rich tan colors. The beautiful ornamentation on the mirrors creates an exquisite focal point that draw the eye up.
http://www.semmelmanninteriors.com/

Ispirazione per una stanza da bagno padronale di medie dimensioni con ante di vetro, ante in legno bruno, vasca da incasso, vasca/doccia, WC monopezzo, piastrelle bianche, piastrelle in ceramica, pareti verdi, pavimento con piastrelle in ceramica, lavabo da incasso, top in marmo, pavimento bianco e doccia con tenda
Stanze da Bagno padronali con pareti verdi - Foto e idee per arredare
9