Stanze da Bagno padronali con pareti rosa - Foto e idee per arredare
Filtra anche per:
Budget
Ordina per:Popolari oggi
161 - 180 di 1.334 foto
1 di 3
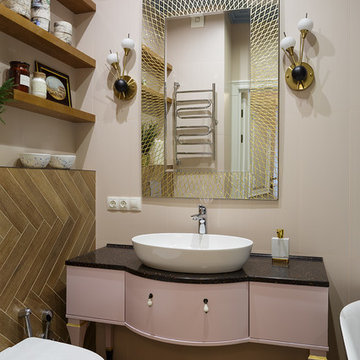
Иван Сорокин
Idee per una piccola stanza da bagno padronale tradizionale con ante lisce, piastrelle marroni, pareti rosa, lavabo a bacinella, pavimento marrone e top nero
Idee per una piccola stanza da bagno padronale tradizionale con ante lisce, piastrelle marroni, pareti rosa, lavabo a bacinella, pavimento marrone e top nero
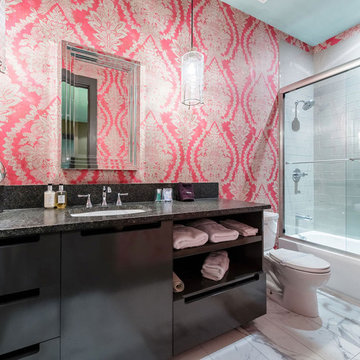
Urban Loft - 3rd Full Bathroom
Ispirazione per una stanza da bagno padronale minimal di medie dimensioni con ante lisce, ante in legno bruno, vasca ad alcova, top in granito, pavimento in marmo, vasca/doccia, WC a due pezzi, piastrelle bianche, piastrelle diamantate, pareti rosa, lavabo sottopiano e porta doccia scorrevole
Ispirazione per una stanza da bagno padronale minimal di medie dimensioni con ante lisce, ante in legno bruno, vasca ad alcova, top in granito, pavimento in marmo, vasca/doccia, WC a due pezzi, piastrelle bianche, piastrelle diamantate, pareti rosa, lavabo sottopiano e porta doccia scorrevole
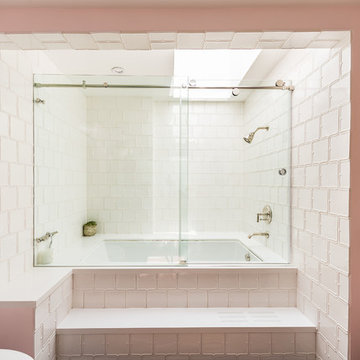
Immagine di una stanza da bagno padronale chic con vasca ad alcova, vasca/doccia, piastrelle bianche, pareti rosa, porta doccia scorrevole e piastrelle in ceramica
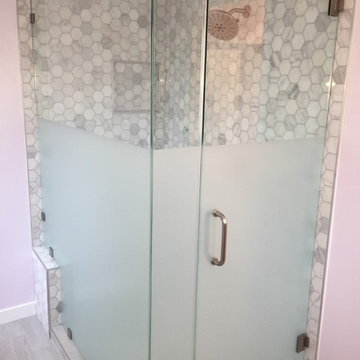
Complete remodeling of master bathroom, including free standing tub, walk in shower with frosted frame less glass door and custom vanity.
Ispirazione per una stanza da bagno padronale minimal di medie dimensioni con vasca freestanding, doccia ad angolo, piastrelle grigie, piastrelle bianche, WC monopezzo, pareti rosa, porta doccia a battente, consolle stile comò, ante grigie, lavabo sottopiano, pavimento grigio, piastrelle di marmo, pavimento in legno massello medio, top in quarzite e top grigio
Ispirazione per una stanza da bagno padronale minimal di medie dimensioni con vasca freestanding, doccia ad angolo, piastrelle grigie, piastrelle bianche, WC monopezzo, pareti rosa, porta doccia a battente, consolle stile comò, ante grigie, lavabo sottopiano, pavimento grigio, piastrelle di marmo, pavimento in legno massello medio, top in quarzite e top grigio
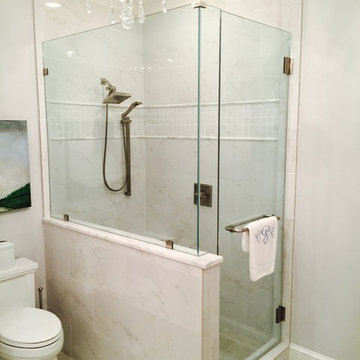
Immagine di una stanza da bagno padronale chic di medie dimensioni con ante con riquadro incassato, ante bianche, WC a due pezzi, piastrelle bianche, piastrelle a mosaico, pareti rosa, parquet chiaro, lavabo sottopiano, top in marmo, pavimento beige, porta doccia a battente, vasca da incasso e doccia ad angolo
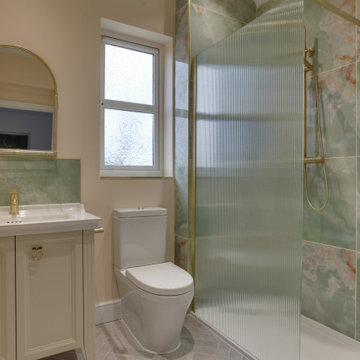
This ensuite has been transformed into a luxurious and functional space that perfectly complemented her bedroom. The muted green with a peachy pink effect like onyx for the tile from Artisan of Devizes added a beautiful touch of warmth and texture, while the accents of gold added a touch of glamour. The traditional vanity with contemporary finishes created a unique and stylish look, and the reeded effect glass shower screen provided a sleek and modern touch.
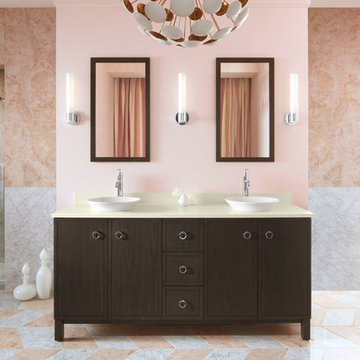
Gorgeous pink bathroom featuring Kohler's Jacquard tailored vanity.
Immagine di un'ampia stanza da bagno padronale design con lavabo a bacinella, ante lisce, ante in legno bruno, piastrelle rosa, top in quarzo composito, doccia alcova, pareti rosa e pavimento in marmo
Immagine di un'ampia stanza da bagno padronale design con lavabo a bacinella, ante lisce, ante in legno bruno, piastrelle rosa, top in quarzo composito, doccia alcova, pareti rosa e pavimento in marmo
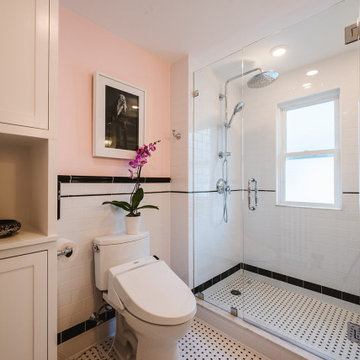
Dorchester, MA -- “Deco Primary Bath and Attic Guest Bath” Design Services and Construction. A dated primary bath was re-imagined to reflect the homeowners love for their period home. The addition of an attic bath turned a dark storage space into charming guest quarters. A stunning transformation.
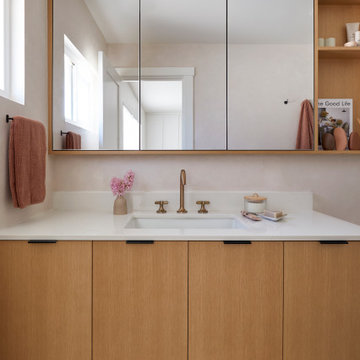
This single family home had been recently flipped with builder-grade materials. We touched each and every room of the house to give it a custom designer touch, thoughtfully marrying our soft minimalist design aesthetic with the graphic designer homeowner’s own design sensibilities. One of the most notable transformations in the home was opening up the galley kitchen to create an open concept great room with large skylight to give the illusion of a larger communal space.
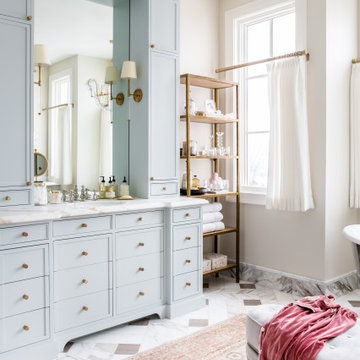
Belgravia Widespread Basin Faucet with Cross Handles in Polished Nickel
Idee per una grande stanza da bagno padronale chic con ante blu, vasca freestanding, doccia doppia, WC a due pezzi, pareti rosa, lavabo sottopiano, top in marmo, porta doccia a battente, top bianco, pavimento multicolore e ante a filo
Idee per una grande stanza da bagno padronale chic con ante blu, vasca freestanding, doccia doppia, WC a due pezzi, pareti rosa, lavabo sottopiano, top in marmo, porta doccia a battente, top bianco, pavimento multicolore e ante a filo

The Holloway blends the recent revival of mid-century aesthetics with the timelessness of a country farmhouse. Each façade features playfully arranged windows tucked under steeply pitched gables. Natural wood lapped siding emphasizes this homes more modern elements, while classic white board & batten covers the core of this house. A rustic stone water table wraps around the base and contours down into the rear view-out terrace.
Inside, a wide hallway connects the foyer to the den and living spaces through smooth case-less openings. Featuring a grey stone fireplace, tall windows, and vaulted wood ceiling, the living room bridges between the kitchen and den. The kitchen picks up some mid-century through the use of flat-faced upper and lower cabinets with chrome pulls. Richly toned wood chairs and table cap off the dining room, which is surrounded by windows on three sides. The grand staircase, to the left, is viewable from the outside through a set of giant casement windows on the upper landing. A spacious master suite is situated off of this upper landing. Featuring separate closets, a tiled bath with tub and shower, this suite has a perfect view out to the rear yard through the bedroom's rear windows. All the way upstairs, and to the right of the staircase, is four separate bedrooms. Downstairs, under the master suite, is a gymnasium. This gymnasium is connected to the outdoors through an overhead door and is perfect for athletic activities or storing a boat during cold months. The lower level also features a living room with a view out windows and a private guest suite.
Architect: Visbeen Architects
Photographer: Ashley Avila Photography
Builder: AVB Inc.
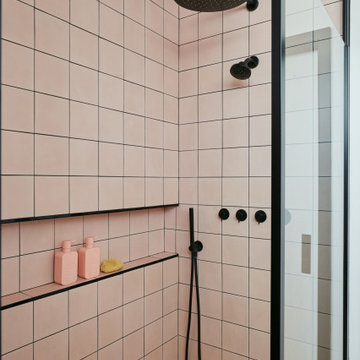
Immagine di una stanza da bagno padronale minimalista di medie dimensioni con vasca/doccia, pareti rosa, porta doccia a battente, un lavabo e mobile bagno incassato
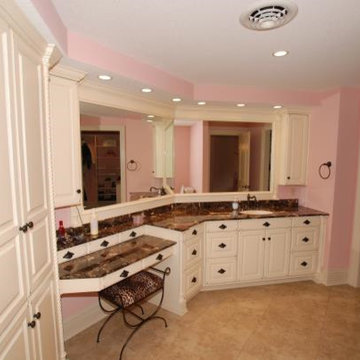
Esempio di una stanza da bagno padronale tradizionale di medie dimensioni con ante con bugna sagomata, ante bianche, pareti rosa, pavimento con piastrelle in ceramica e lavabo sottopiano
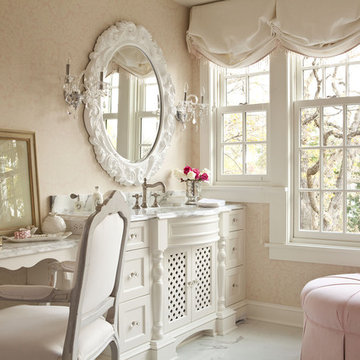
Martha O'Hara Interiors, Interior Design | REFINED LLC, Builder | Troy Thies Photography | Shannon Gale, Photo Styling
Foto di una grande stanza da bagno padronale shabby-chic style con consolle stile comò, ante bianche, top in marmo, doccia ad angolo, pareti rosa e pavimento in marmo
Foto di una grande stanza da bagno padronale shabby-chic style con consolle stile comò, ante bianche, top in marmo, doccia ad angolo, pareti rosa e pavimento in marmo
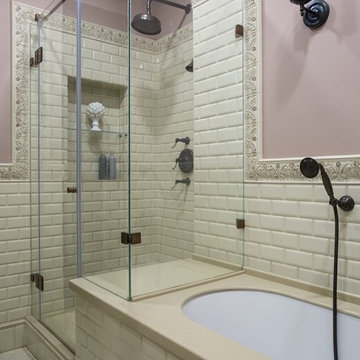
Фото Евгений Кулибаба
Esempio di una stanza da bagno padronale tradizionale con vasca sottopiano, doccia ad angolo, pareti rosa, piastrelle beige, piastrelle diamantate e porta doccia a battente
Esempio di una stanza da bagno padronale tradizionale con vasca sottopiano, doccia ad angolo, pareti rosa, piastrelle beige, piastrelle diamantate e porta doccia a battente
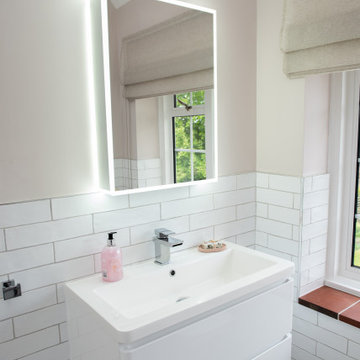
Foto di una piccola stanza da bagno padronale design con ante bianche, doccia a filo pavimento, piastrelle bianche, piastrelle in ceramica, pareti rosa, pavimento in cementine, lavabo da incasso, pavimento beige, porta doccia a battente, un lavabo, mobile bagno incassato e soffitto in carta da parati
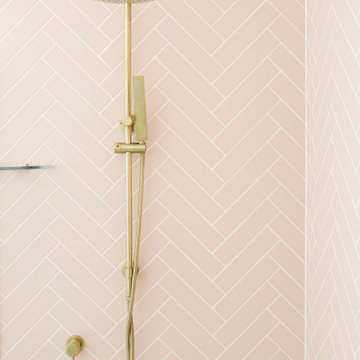
ELYSIAN MINIMAL MIXER – BRUSHED BRASS
FINLEY ALL-IN-ONE SHOWER SET – BRUSHED BRASS
Immagine di una piccola stanza da bagno padronale costiera con doccia alcova, piastrelle rosa, pareti rosa e porta doccia a battente
Immagine di una piccola stanza da bagno padronale costiera con doccia alcova, piastrelle rosa, pareti rosa e porta doccia a battente
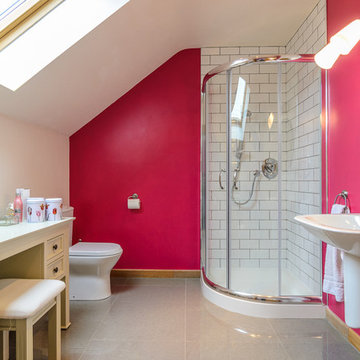
Gary Quigg Photography
Ispirazione per una stanza da bagno padronale classica con lavabo sospeso, ante gialle, doccia ad angolo, WC monopezzo, piastrelle bianche, piastrelle diamantate, pareti rosa e ante con riquadro incassato
Ispirazione per una stanza da bagno padronale classica con lavabo sospeso, ante gialle, doccia ad angolo, WC monopezzo, piastrelle bianche, piastrelle diamantate, pareti rosa e ante con riquadro incassato
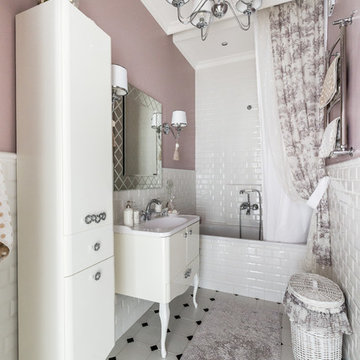
Дизайнер Светлана Юркова, Serzh Kuznets Photographer
Ispirazione per una stanza da bagno padronale classica con ante lisce, ante bianche, vasca ad alcova, vasca/doccia, piastrelle bianche, piastrelle diamantate, pareti rosa, lavabo a consolle e doccia con tenda
Ispirazione per una stanza da bagno padronale classica con ante lisce, ante bianche, vasca ad alcova, vasca/doccia, piastrelle bianche, piastrelle diamantate, pareti rosa, lavabo a consolle e doccia con tenda
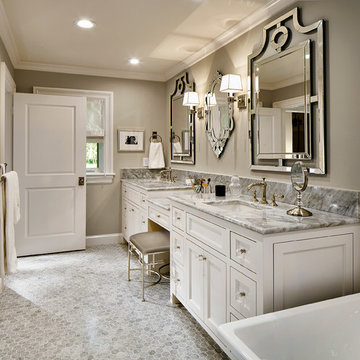
Foto di una stanza da bagno padronale tradizionale di medie dimensioni con ante a filo, ante bianche, vasca freestanding, doccia alcova, WC a due pezzi, piastrelle grigie, piastrelle in pietra, pavimento in marmo, lavabo sottopiano, top in marmo, pavimento grigio, pareti rosa e top grigio
Stanze da Bagno padronali con pareti rosa - Foto e idee per arredare
9