Stanze da Bagno padronali con pareti arancioni - Foto e idee per arredare
Filtra anche per:
Budget
Ordina per:Popolari oggi
21 - 40 di 1.066 foto
1 di 3
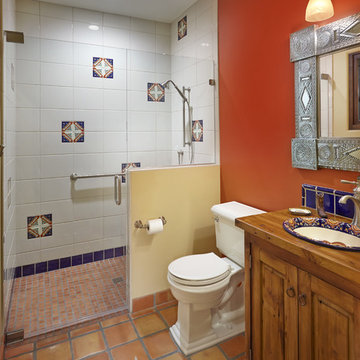
Robin Stancliff
Idee per un'ampia stanza da bagno padronale stile americano con consolle stile comò, ante in legno chiaro, doccia a filo pavimento, WC monopezzo, piastrelle in terracotta, pareti arancioni, pavimento in terracotta, lavabo da incasso e top in legno
Idee per un'ampia stanza da bagno padronale stile americano con consolle stile comò, ante in legno chiaro, doccia a filo pavimento, WC monopezzo, piastrelle in terracotta, pareti arancioni, pavimento in terracotta, lavabo da incasso e top in legno
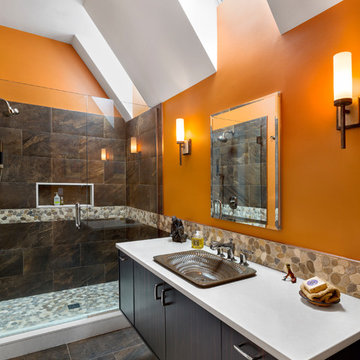
Master Bath with skylights.
Patrick Rogers Photography
Idee per una stanza da bagno padronale contemporanea di medie dimensioni con ante lisce, ante in legno bruno, doccia alcova, piastrelle marroni, piastrelle in gres porcellanato, pareti arancioni, pavimento in gres porcellanato, lavabo da incasso, top in quarzo composito, pavimento marrone e porta doccia a battente
Idee per una stanza da bagno padronale contemporanea di medie dimensioni con ante lisce, ante in legno bruno, doccia alcova, piastrelle marroni, piastrelle in gres porcellanato, pareti arancioni, pavimento in gres porcellanato, lavabo da incasso, top in quarzo composito, pavimento marrone e porta doccia a battente
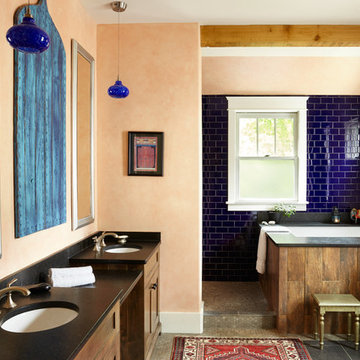
can't get enough of this cobalt blue! love the way it takes on different (though always dramatic) character throughout the house
Immagine di una stanza da bagno padronale mediterranea di medie dimensioni con ante con riquadro incassato, ante in legno bruno, vasca giapponese, piastrelle blu, piastrelle diamantate, lavabo sottopiano, top in quarzite, pavimento grigio e pareti arancioni
Immagine di una stanza da bagno padronale mediterranea di medie dimensioni con ante con riquadro incassato, ante in legno bruno, vasca giapponese, piastrelle blu, piastrelle diamantate, lavabo sottopiano, top in quarzite, pavimento grigio e pareti arancioni
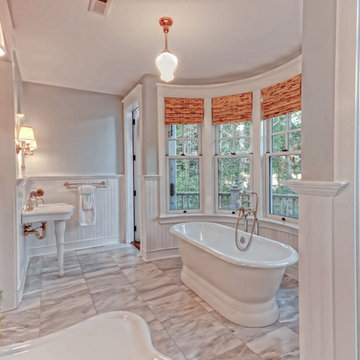
SMB Real Estate Photography
Foto di una grande stanza da bagno padronale classica con vasca freestanding, pareti arancioni, lavabo a consolle, pavimento in marmo e pavimento grigio
Foto di una grande stanza da bagno padronale classica con vasca freestanding, pareti arancioni, lavabo a consolle, pavimento in marmo e pavimento grigio
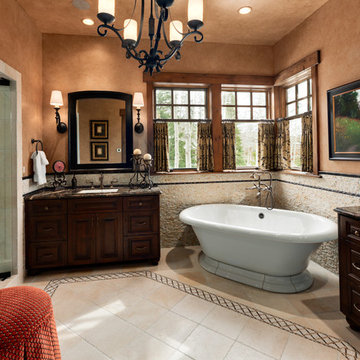
Bryan Rowland
Foto di una grande stanza da bagno padronale american style con ante con bugna sagomata, ante in legno bruno, vasca freestanding, doccia aperta, piastrelle in pietra, pareti arancioni, pavimento con piastrelle in ceramica, lavabo sottopiano, top in granito e piastrelle beige
Foto di una grande stanza da bagno padronale american style con ante con bugna sagomata, ante in legno bruno, vasca freestanding, doccia aperta, piastrelle in pietra, pareti arancioni, pavimento con piastrelle in ceramica, lavabo sottopiano, top in granito e piastrelle beige

Immagine di una stanza da bagno padronale minimalista di medie dimensioni con ante lisce, ante bianche, vasca sottopiano, vasca/doccia, WC sospeso, piastrelle arancioni, piastrelle rosse, piastrelle in ceramica, pareti arancioni, parquet chiaro, lavabo da incasso, pavimento multicolore, top bianco, un lavabo, mobile bagno sospeso e porta doccia a battente

A serene colour palette with shades of Dulux Bruin Spice and Nood Co peach concrete adds warmth to a south-facing bathroom, complemented by dramatic white floor-to-ceiling shower curtains. Finishes of handmade clay herringbone tiles, raw rendered walls and marbled surfaces adds texture to the bathroom renovation.
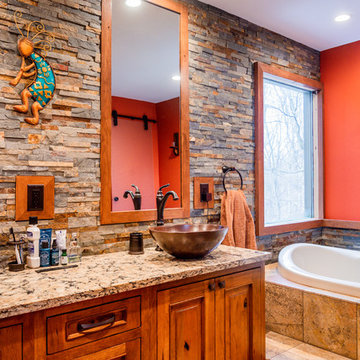
Foto di una stanza da bagno padronale stile rurale con ante con bugna sagomata, ante in legno scuro, vasca da incasso, piastrelle in pietra, pareti arancioni, lavabo a bacinella, pavimento beige e top multicolore
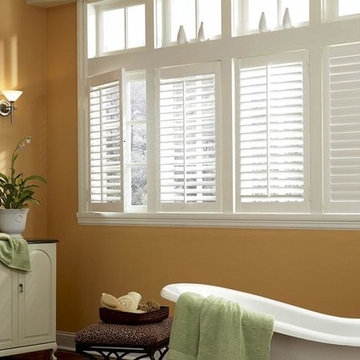
White faux plantation shutters for small windows work in this bathroom design with a claw foot free standing tub. The louvers on the faux window shutters can be adjusted to let as little or as much light / privacy that you need for "me-time" during the day or evening. Faux shutters are an affordable alternative to real hardwood shutters.
Photo: Lafayette Interior Fashions Wyndam Composite Shutters.
WINDOWS DRESSED UP window treatment and custom bedding showroom is located in Denver at 38th on Tennyson. Window treatment ideas, custom bedding & more from Hunter Douglas, Graber and Lafayette Interior Fashions. Measuring and installation services available. Select from over 3,000 designer fabrics from Fabricut, Nate Berkus, Jaclyn Smith, Duralee, Vervain, Trend and more. Sheers, silk, lace, linen, chevron, striped, velvet, dupioni silk, patterned, floral, cotton, plaid, damask, taffeta, voile, satin and more in every color, style and texture. Made in America by expert seamstresses and craftsmen. Get more bedding ideas on our site. www.windowsdressedup.com .
We have a large selection of curtain rods, drapery hardware, finials, cornices, brackets, iron rings, wood rings, traverse rods, double curtain rods, tiebacks, rosette, swags from a variety of suppliers such as Paris Texas Hardware, The Finial Company, Helser Brothers, Kirsch, Select Hardware, Orion Iron Art, Duralee Hardware ( Palladia Collection featuring Swarovski crystals ). Visit our Virtual Showroom online.
We also have the largest selection of window treatments from Hunter Douglas, Graber, Lafayette Interior Fashions, as well as CUSTOM made draperies, curtains, roman shades, bedding, comforters, duvet covers, bolsters, throw pillows, table runners, upholstered headboards. See more online at www.windowsdressedup.com.

Photography-Hedrich Blessing
Glass House:
The design objective was to build a house for my wife and three kids, looking forward in terms of how people live today. To experiment with transparency and reflectivity, removing borders and edges from outside to inside the house, and to really depict “flowing and endless space”. To construct a house that is smart and efficient in terms of construction and energy, both in terms of the building and the user. To tell a story of how the house is built in terms of the constructability, structure and enclosure, with the nod to Japanese wood construction in the method in which the concrete beams support the steel beams; and in terms of how the entire house is enveloped in glass as if it was poured over the bones to make it skin tight. To engineer the house to be a smart house that not only looks modern, but acts modern; every aspect of user control is simplified to a digital touch button, whether lights, shades/blinds, HVAC, communication/audio/video, or security. To develop a planning module based on a 16 foot square room size and a 8 foot wide connector called an interstitial space for hallways, bathrooms, stairs and mechanical, which keeps the rooms pure and uncluttered. The base of the interstitial spaces also become skylights for the basement gallery.
This house is all about flexibility; the family room, was a nursery when the kids were infants, is a craft and media room now, and will be a family room when the time is right. Our rooms are all based on a 16’x16’ (4.8mx4.8m) module, so a bedroom, a kitchen, and a dining room are the same size and functions can easily change; only the furniture and the attitude needs to change.
The house is 5,500 SF (550 SM)of livable space, plus garage and basement gallery for a total of 8200 SF (820 SM). The mathematical grid of the house in the x, y and z axis also extends into the layout of the trees and hardscapes, all centered on a suburban one-acre lot.
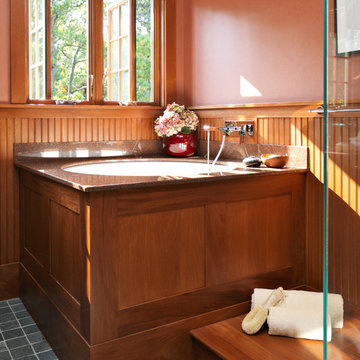
Richard Mandelkorn
Foto di una stanza da bagno padronale american style con vasca giapponese, piastrelle grigie, pavimento in ardesia e pareti arancioni
Foto di una stanza da bagno padronale american style con vasca giapponese, piastrelle grigie, pavimento in ardesia e pareti arancioni
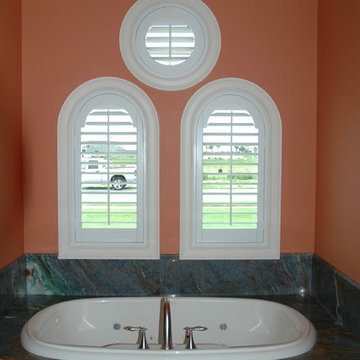
Specialty shape and arched panel shutters.
Foto di una stanza da bagno padronale chic di medie dimensioni con ante con bugna sagomata, ante bianche, vasca da incasso, piastrelle verdi, piastrelle di marmo, pareti arancioni e top in marmo
Foto di una stanza da bagno padronale chic di medie dimensioni con ante con bugna sagomata, ante bianche, vasca da incasso, piastrelle verdi, piastrelle di marmo, pareti arancioni e top in marmo

rénovation de la salle bain avec le carrelage créé par Patricia Urquiola. Meuble dessiné par Sublissimmo.
Esempio di una stanza da bagno padronale moderna di medie dimensioni con ante a filo, ante blu, doccia a filo pavimento, piastrelle arancioni, piastrelle di cemento, pareti arancioni, pavimento in cementine, lavabo a bacinella, top in laminato, pavimento arancione, doccia aperta, top blu, WC a due pezzi, nicchia, un lavabo, mobile bagno sospeso, soffitto in carta da parati, pareti in mattoni e vasca freestanding
Esempio di una stanza da bagno padronale moderna di medie dimensioni con ante a filo, ante blu, doccia a filo pavimento, piastrelle arancioni, piastrelle di cemento, pareti arancioni, pavimento in cementine, lavabo a bacinella, top in laminato, pavimento arancione, doccia aperta, top blu, WC a due pezzi, nicchia, un lavabo, mobile bagno sospeso, soffitto in carta da parati, pareti in mattoni e vasca freestanding
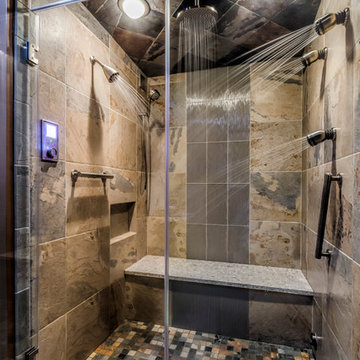
Idee per una stanza da bagno padronale etnica di medie dimensioni con lavabo sottopiano, ante con riquadro incassato, ante grigie, top in quarzo composito, doccia alcova, WC a due pezzi, piastrelle multicolore, piastrelle in gres porcellanato, pareti arancioni e pavimento in gres porcellanato
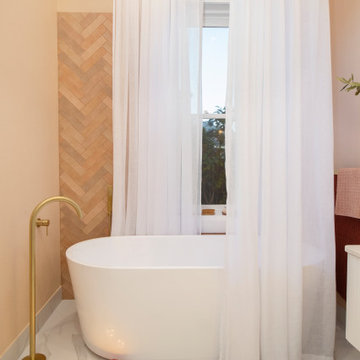
This residential bathroom could easily be mistaken for a resort: a suburban sanctuary where colour speaks volumes and no detail is overlooked. The bathroom sits inside a stunning federation abode set in a heritage garden suburb of Newcastle. The design takes on a theatrical design concept that effortlessly pays respect to the vintage features of the home while creating an elegant and contemporary space for the client.
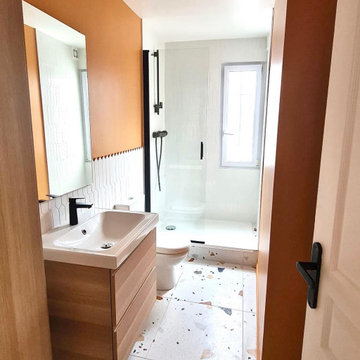
Rénovation complète d’un appartement dans le 8eme arrondissement de Paris. Pour la salle d’eau nous avons choisi la couleur terracotta et le bois afin d’apporter un côté chaleureux et naturelle à cet espace. Le carrelage blanc ainsi que la robinetterie noir apporte du contraste et du caractère.
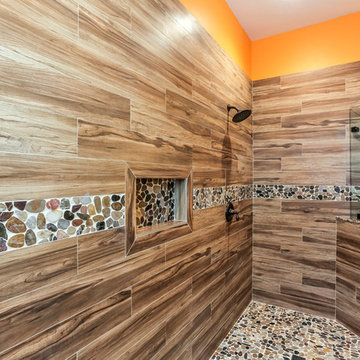
Expansive glass enclosed shower dual shower heads, porcelain wood tile, flat stone floor and border.
Idee per una grande stanza da bagno padronale stile americano con ante a filo, ante verdi, doccia doppia, WC a due pezzi, piastrelle marroni, piastrelle in gres porcellanato, pareti arancioni, pavimento in gres porcellanato, lavabo sottopiano e top in granito
Idee per una grande stanza da bagno padronale stile americano con ante a filo, ante verdi, doccia doppia, WC a due pezzi, piastrelle marroni, piastrelle in gres porcellanato, pareti arancioni, pavimento in gres porcellanato, lavabo sottopiano e top in granito
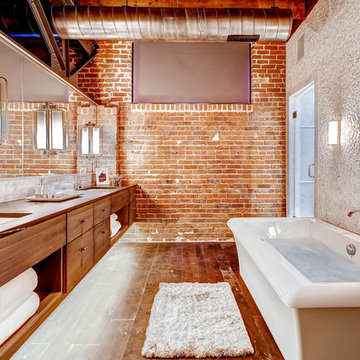
Foto di una grande stanza da bagno padronale minimal con lavabo sottopiano, ante lisce, ante in legno scuro, top in legno, vasca freestanding, vasca/doccia, WC a due pezzi, piastrelle bianche, piastrelle di vetro, pareti arancioni e pavimento in legno massello medio
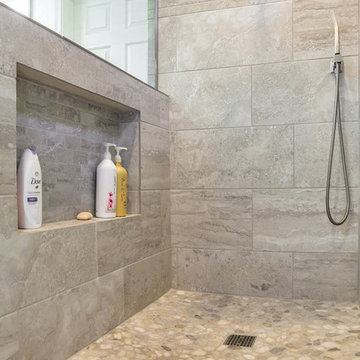
Immagine di una stanza da bagno padronale classica di medie dimensioni con ante con riquadro incassato, ante in legno bruno, doccia alcova, WC monopezzo, piastrelle beige, piastrelle in gres porcellanato, pareti arancioni, pavimento in gres porcellanato, lavabo sottopiano, top in granito, pavimento marrone e doccia aperta
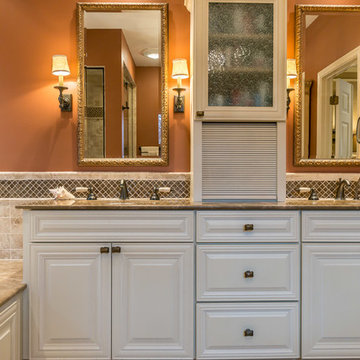
Adam S. Lowe Photography
Foto di una stanza da bagno padronale classica di medie dimensioni con ante con bugna sagomata, ante bianche, vasca da incasso, piastrelle beige, piastrelle in travertino, pareti arancioni, lavabo sottopiano, top in granito e top marrone
Foto di una stanza da bagno padronale classica di medie dimensioni con ante con bugna sagomata, ante bianche, vasca da incasso, piastrelle beige, piastrelle in travertino, pareti arancioni, lavabo sottopiano, top in granito e top marrone
Stanze da Bagno padronali con pareti arancioni - Foto e idee per arredare
2