Stanze da Bagno padronali con doccia ad angolo - Foto e idee per arredare
Filtra anche per:
Budget
Ordina per:Popolari oggi
181 - 200 di 92.147 foto
1 di 3
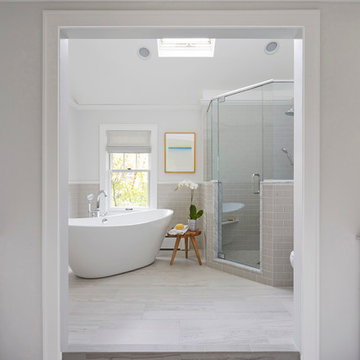
Free ebook, CREATING THE IDEAL KITCHEN
Download now → http://bit.ly/idealkitchen
After having remodeled their kitchen, and two other baths in the home, the master bathroom was the last on the list of rooms to update for this couple. The existing bath had a small sink area with his and hers sinks and then a pocket door into the main bath which housed the tub, shower and commode. The main problem was the outdated look of the space, which was rather dark and dreary, and the giant unused whirlpool tub which took up more than its fair share of the footprint.
To brighten the space, we used a pallet of soft gray porcelain tile on the floor and ceramic subway tiles on the walls. Carrera marble and nickel plumbing brighten the room and help amplify the sunlight streaming in through the existing skylight and vaulted ceiling.
We first placed the new freestanding tub on an angle near the window so that users can take advantage of the view and light while soaking in the tub. A new, much larger shower takes up the other corner and delivers some symmetry to the room and is now a luxurious, useable and comfortable size. The commode was relocated to the right of the new shower, so it is visually tucked away. The existing opening between the sink area and the main area was widened and the door removed so that the homeowners can enjoy the light from the larger room while using the sinks each morning.
A step up into the tub/shower area provides additional interest and was a happy accident and solution required to accommodate running the plumbing through the existing floor joists. Because the existing room felt quite contemporary with the vaulted ceiling, we added a run of crown molding around the top and a chair rail to the top of the tile to provide some traditional touches to the room. We think this space is lovely, relaxing and serene and are so honored to have been chosen by these wonderful homeowners to help provide them with a relaxing master bath sanctuary!
Designer: Susan Klimala
Assistant Designer: Keri Rogers

Esempio di una grande stanza da bagno padronale tradizionale con ante con riquadro incassato, ante bianche, vasca freestanding, doccia ad angolo, piastrelle bianche, lastra di pietra, pareti bianche, pavimento in marmo, lavabo sottopiano e top in superficie solida
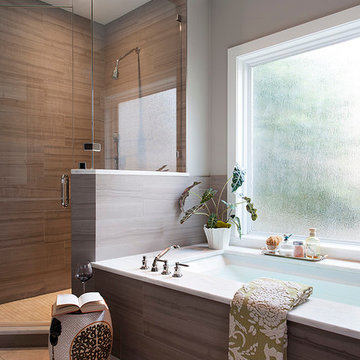
Ryanne Ford
Ispirazione per una grande stanza da bagno padronale contemporanea con piastrelle marroni, porta doccia a battente, ante lisce, ante marroni, vasca da incasso, doccia ad angolo, WC a due pezzi, piastrelle in ceramica, pareti multicolore, pavimento con piastrelle in ceramica, lavabo da incasso, top in superficie solida e pavimento beige
Ispirazione per una grande stanza da bagno padronale contemporanea con piastrelle marroni, porta doccia a battente, ante lisce, ante marroni, vasca da incasso, doccia ad angolo, WC a due pezzi, piastrelle in ceramica, pareti multicolore, pavimento con piastrelle in ceramica, lavabo da incasso, top in superficie solida e pavimento beige

The shower includes dual shower areas, four body spray tiles (two on each side) and a large glass surround keeping the uncluttered theme for the room while still offering privacy with an etched “belly band” around the perimeter. The etching is only on the outside of the glass with the inside being kept smooth for cleaning purposes.
The end result is a bathroom that is luxurious and light, with nothing extraneous to distract the eye. The peaceful and quiet ambiance that the room exudes hit exactly the mark that the clients were looking for.
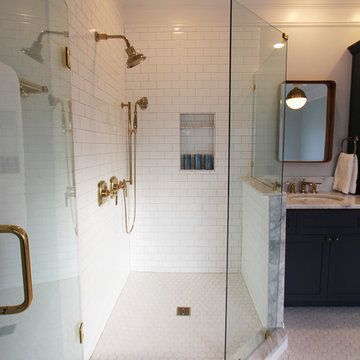
Blue and Gold bathroom with white subway tile and mosaic hex flooring. Claw foot tub with freestanding tub filler. Atlanta bathroom.
Foto di una grande stanza da bagno padronale vittoriana con ante in stile shaker, ante blu, vasca con piedi a zampa di leone, doccia ad angolo, WC a due pezzi, piastrelle bianche, piastrelle diamantate, pareti blu, pavimento con piastrelle a mosaico e lavabo sottopiano
Foto di una grande stanza da bagno padronale vittoriana con ante in stile shaker, ante blu, vasca con piedi a zampa di leone, doccia ad angolo, WC a due pezzi, piastrelle bianche, piastrelle diamantate, pareti blu, pavimento con piastrelle a mosaico e lavabo sottopiano
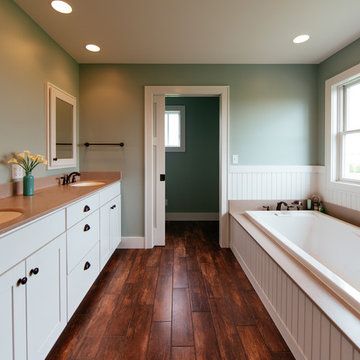
Immagine di una stanza da bagno padronale chic con ante in stile shaker, ante bianche, vasca idromassaggio, top in quarzite, doccia ad angolo, pareti verdi, pavimento in legno massello medio e lavabo sottopiano
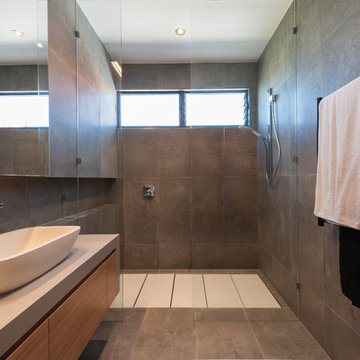
Located high on a hill overlooking Brisbane city, the View House is a ambitious and bold extension to a pre-war cottage. Barely visible from the street, the extension captures the spectacular view from all three levels and in parts, from the cottage itself. The cottage has been meticulously restored, maintaining the period features whilst providing a hint of the contemporary behind.
Photographer: Kate Mathieson Photography
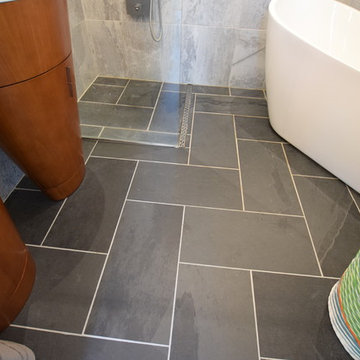
Charlie Schikowitz
Immagine di una stanza da bagno padronale contemporanea di medie dimensioni con consolle stile comò, ante in legno scuro, vasca freestanding, doccia ad angolo, piastrelle grigie, piastrelle di cemento, pareti beige, pavimento in ardesia, lavabo sottopiano, top in superficie solida, pavimento grigio e doccia aperta
Immagine di una stanza da bagno padronale contemporanea di medie dimensioni con consolle stile comò, ante in legno scuro, vasca freestanding, doccia ad angolo, piastrelle grigie, piastrelle di cemento, pareti beige, pavimento in ardesia, lavabo sottopiano, top in superficie solida, pavimento grigio e doccia aperta
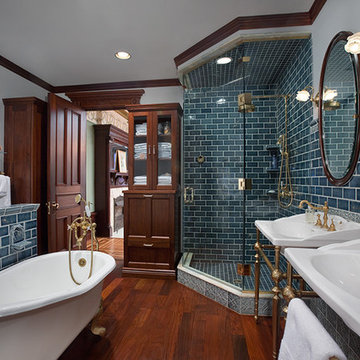
Ispirazione per una grande stanza da bagno padronale vittoriana con ante con riquadro incassato, ante in legno bruno, vasca freestanding, doccia ad angolo, piastrelle blu, piastrelle diamantate, pareti blu, parquet scuro e lavabo a consolle
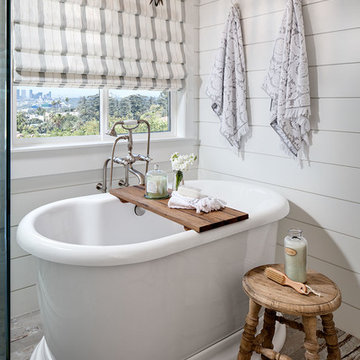
Zack Benson Photography
Ispirazione per una stanza da bagno padronale country con vasca freestanding, doccia ad angolo, piastrelle bianche, pareti bianche e pavimento in legno verniciato
Ispirazione per una stanza da bagno padronale country con vasca freestanding, doccia ad angolo, piastrelle bianche, pareti bianche e pavimento in legno verniciato
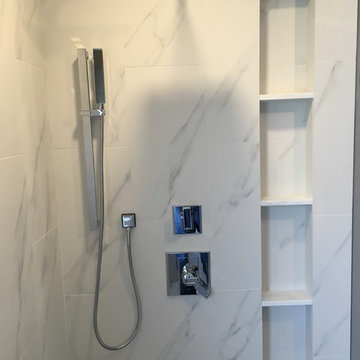
Custom Surface Solutions (www.css-tile.com) - Owner Craig Thompson (512) 430-1215. This project shows a master bathroom remodel with porcelain 12 x 24 white and gray veined marble on walls and floors, custom multi-shelf shower niche with marble shelves. and gray hexagon penny tile shower floor.

Builder: Thompson Properties,
Interior Designer: Allard & Roberts Interior Design,
Cabinetry: Advance Cabinetry,
Countertops: Mountain Marble & Granite,
Lighting Fixtures: Lux Lighting and Allard & Roberts,
Doors: Sun Mountain Door,
Plumbing & Appliances: Ferguson,
Door & Cabinet Hardware: Bella Hardware & Bath
Photography: David Dietrich Photography
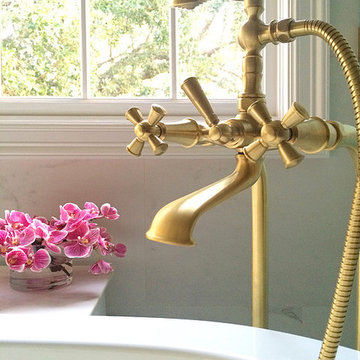
Detailed shot of the brass hardware on this freestanding tub.
Immagine di una stanza da bagno padronale classica di medie dimensioni con ante in stile shaker, ante beige, vasca freestanding, doccia ad angolo, piastrelle grigie, piastrelle bianche, piastrelle in pietra, pareti bianche, pavimento in marmo, lavabo integrato e top in superficie solida
Immagine di una stanza da bagno padronale classica di medie dimensioni con ante in stile shaker, ante beige, vasca freestanding, doccia ad angolo, piastrelle grigie, piastrelle bianche, piastrelle in pietra, pareti bianche, pavimento in marmo, lavabo integrato e top in superficie solida
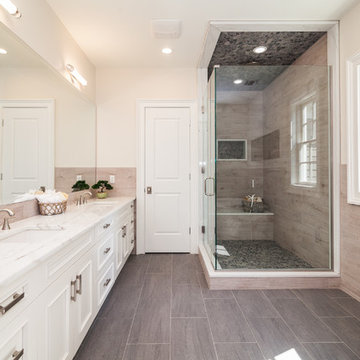
Ispirazione per una stanza da bagno padronale chic con ante bianche, pavimento in gres porcellanato, top in quarzo composito, ante con riquadro incassato, vasca freestanding, doccia ad angolo, piastrelle beige, piastrelle nere, piastrelle grigie, piastrelle di ciottoli, pareti beige, lavabo sottopiano e porta doccia a battente
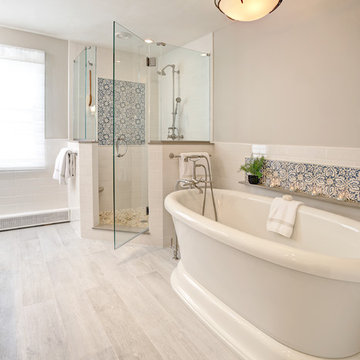
Relaxing Bain Ultra Therma Masseur spa tub is flanked by a hand painted tile feature and functional shelf. The tile pattern repeats on the shower feature wall.
Beth Rosenfield Design, LLC is an award-winning boutique design studio in Ridgefield, Connecticut. Founded in 2009, Beth's thoughtfully curated residential designs reflect the people who live there and function efficiently. Clean lines and aged patinas mixed with natural elements create comfortable, understated, and memorable spaces. Whether designing one special room, or working on renovation plans Beth guides clients through the labyrinth of decisions to realize their vision. Professional resources include furniture restoration specialists, custom work rooms, skilled craftsmen, professional installers, and vetted resources for beautiful art and quality home furnishings. Your finished spaces will feel refreshingly current, comfortably classic, and personally satisfying.

Marilyn Peryer Style House Photography
Foto di una grande stanza da bagno padronale classica con ante in legno chiaro, vasca da incasso, WC a due pezzi, piastrelle in gres porcellanato, pareti verdi, pavimento in gres porcellanato, lavabo sottopiano, top in granito, ante in stile shaker, doccia ad angolo, piastrelle beige, pavimento beige, porta doccia a battente e top verde
Foto di una grande stanza da bagno padronale classica con ante in legno chiaro, vasca da incasso, WC a due pezzi, piastrelle in gres porcellanato, pareti verdi, pavimento in gres porcellanato, lavabo sottopiano, top in granito, ante in stile shaker, doccia ad angolo, piastrelle beige, pavimento beige, porta doccia a battente e top verde

Master Bath - Jeff Faye phtography
Foto di una stanza da bagno padronale american style di medie dimensioni con consolle stile comò, ante in legno chiaro, vasca con piedi a zampa di leone, doccia ad angolo, WC a due pezzi, piastrelle bianche, piastrelle in ceramica, pareti grigie, pavimento con piastrelle in ceramica, lavabo a bacinella, top in legno e pavimento multicolore
Foto di una stanza da bagno padronale american style di medie dimensioni con consolle stile comò, ante in legno chiaro, vasca con piedi a zampa di leone, doccia ad angolo, WC a due pezzi, piastrelle bianche, piastrelle in ceramica, pareti grigie, pavimento con piastrelle in ceramica, lavabo a bacinella, top in legno e pavimento multicolore
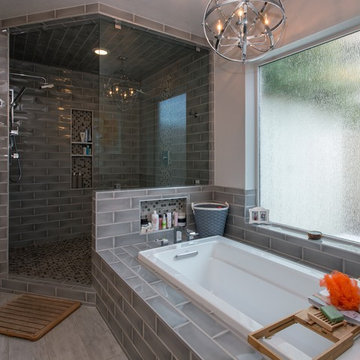
Idee per una stanza da bagno padronale minimal di medie dimensioni con vasca da incasso, doccia ad angolo, piastrelle grigie, piastrelle diamantate, pareti beige, pavimento con piastrelle in ceramica e nicchia

Linear glass tiles in calming shades of blue and crisp white field tiles set vertically visually draw the eye up and heighten the space, while a new frameless glass shower door helps create an airy and open feeling.
Sources:
Wall Paint - Sherwin-Williams, Tide Water @ 120%
Faucet - Hans Grohe
Tub Deck Set - Hans Grohe
Sink - Kohler
Ceramic Field Tile - Lanka Tile
Glass Accent Tile - G&G Tile
Shower Floor/Niche Tile - AKDO
Floor Tile - Emser
Countertops, shower & tub deck, niche and pony wall cap - Caesarstone
Bathroom Scone - George Kovacs
Cabinet Hardware - Atlas
Medicine Cabinet - Restoration Hardware
Photographer - Robert Morning Photography
---
Project designed by Pasadena interior design studio Soul Interiors Design. They serve Pasadena, San Marino, La Cañada Flintridge, Sierra Madre, Altadena, and surrounding areas.
---
For more about Soul Interiors Design, click here: https://www.soulinteriorsdesign.com/
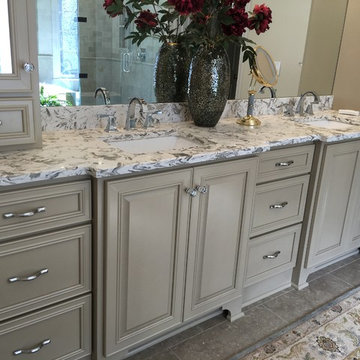
Ispirazione per una stanza da bagno padronale tradizionale di medie dimensioni con ante con bugna sagomata, ante grigie, doccia ad angolo, pareti grigie, lavabo sottopiano, top in granito, porta doccia a battente e top grigio
Stanze da Bagno padronali con doccia ad angolo - Foto e idee per arredare
10