Stanze da Bagno padronali con ante in legno scuro - Foto e idee per arredare
Filtra anche per:
Budget
Ordina per:Popolari oggi
101 - 120 di 51.914 foto
1 di 3

This was such a fun bathroom and client. Zia Tile is incredible
Foto di una stanza da bagno padronale eclettica di medie dimensioni con consolle stile comò, ante in legno scuro, piastrelle verdi, pareti bianche, pavimento in gres porcellanato, lavabo a bacinella, top in quarzite, pavimento grigio, top bianco e vasca ad angolo
Foto di una stanza da bagno padronale eclettica di medie dimensioni con consolle stile comò, ante in legno scuro, piastrelle verdi, pareti bianche, pavimento in gres porcellanato, lavabo a bacinella, top in quarzite, pavimento grigio, top bianco e vasca ad angolo

Esempio di una piccola stanza da bagno padronale stile americano con ante in stile shaker, ante in legno scuro, doccia a filo pavimento, WC a due pezzi, piastrelle blu, piastrelle in travertino, pareti blu, pavimento in travertino, lavabo sottopiano, top in quarzite, pavimento beige, porta doccia a battente e top beige

Jean Bai/Konstrukt Photo
Esempio di una piccola stanza da bagno padronale contemporanea con ante lisce, ante in legno scuro, doccia doppia, WC sospeso, piastrelle nere, piastrelle in ceramica, pareti nere, pavimento in cemento, lavabo a colonna, pavimento grigio e doccia aperta
Esempio di una piccola stanza da bagno padronale contemporanea con ante lisce, ante in legno scuro, doccia doppia, WC sospeso, piastrelle nere, piastrelle in ceramica, pareti nere, pavimento in cemento, lavabo a colonna, pavimento grigio e doccia aperta
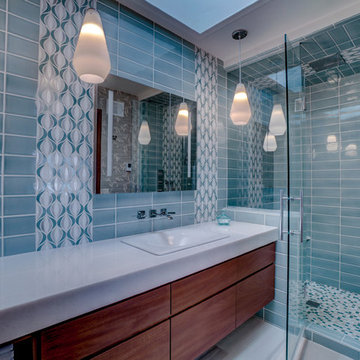
The master bedroom offered a large footprint so we could easily barrow some space to create a spa like bathroom with a generous double shower.
Photo provided by: KWREG

Kerri Fukkai
Immagine di una stanza da bagno padronale minimalista con ante lisce, ante in legno scuro, vasca freestanding, piastrelle grigie, pareti bianche, lavabo a bacinella, top in legno, pavimento grigio e top marrone
Immagine di una stanza da bagno padronale minimalista con ante lisce, ante in legno scuro, vasca freestanding, piastrelle grigie, pareti bianche, lavabo a bacinella, top in legno, pavimento grigio e top marrone

Designers: Susan Bowen & Revital Kaufman-Meron
Photos: LucidPic Photography - Rich Anderson
Esempio di una grande stanza da bagno padronale moderna con ante lisce, ante in legno scuro, vasca freestanding, doccia a filo pavimento, piastrelle beige, piastrelle in ceramica, lavabo sottopiano, porta doccia a battente, top bianco, due lavabi, mobile bagno freestanding, WC sospeso, pareti bianche, pavimento con piastrelle in ceramica e pavimento beige
Esempio di una grande stanza da bagno padronale moderna con ante lisce, ante in legno scuro, vasca freestanding, doccia a filo pavimento, piastrelle beige, piastrelle in ceramica, lavabo sottopiano, porta doccia a battente, top bianco, due lavabi, mobile bagno freestanding, WC sospeso, pareti bianche, pavimento con piastrelle in ceramica e pavimento beige

Foto di una piccola stanza da bagno padronale classica con ante lisce, ante in legno scuro, vasca giapponese, doccia aperta, bidè, piastrelle nere, piastrelle in pietra, pareti grigie, pavimento in cemento, lavabo integrato, top in quarzite, pavimento grigio, porta doccia a battente e top grigio

Photo by: Todd Keith
Immagine di una piccola stanza da bagno padronale moderna con consolle stile comò, ante in legno scuro, doccia a filo pavimento, WC a due pezzi, pareti nere, pavimento con piastrelle in ceramica, lavabo a bacinella, top in quarzite, pavimento nero, doccia aperta e top bianco
Immagine di una piccola stanza da bagno padronale moderna con consolle stile comò, ante in legno scuro, doccia a filo pavimento, WC a due pezzi, pareti nere, pavimento con piastrelle in ceramica, lavabo a bacinella, top in quarzite, pavimento nero, doccia aperta e top bianco
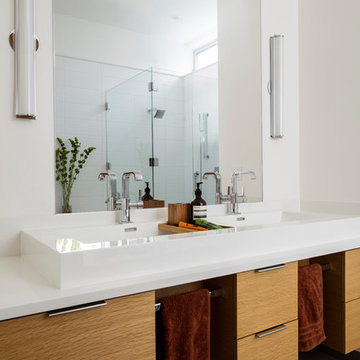
Photo By: John Granen
Immagine di una stanza da bagno padronale contemporanea con ante lisce, ante in legno scuro, pareti bianche, pavimento in gres porcellanato, lavabo a bacinella, top in superficie solida, pavimento grigio e top bianco
Immagine di una stanza da bagno padronale contemporanea con ante lisce, ante in legno scuro, pareti bianche, pavimento in gres porcellanato, lavabo a bacinella, top in superficie solida, pavimento grigio e top bianco

When a world class sailing champion approached us to design a Newport home for his family, with lodging for his sailing crew, we set out to create a clean, light-filled modern home that would integrate with the natural surroundings of the waterfront property, and respect the character of the historic district.
Our approach was to make the marine landscape an integral feature throughout the home. One hundred eighty degree views of the ocean from the top floors are the result of the pinwheel massing. The home is designed as an extension of the curvilinear approach to the property through the woods and reflects the gentle undulating waterline of the adjacent saltwater marsh. Floodplain regulations dictated that the primary occupied spaces be located significantly above grade; accordingly, we designed the first and second floors on a stone “plinth” above a walk-out basement with ample storage for sailing equipment. The curved stone base slopes to grade and houses the shallow entry stair, while the same stone clads the interior’s vertical core to the roof, along which the wood, glass and stainless steel stair ascends to the upper level.
One critical programmatic requirement was enough sleeping space for the sailing crew, and informal party spaces for the end of race-day gatherings. The private master suite is situated on one side of the public central volume, giving the homeowners views of approaching visitors. A “bedroom bar,” designed to accommodate a full house of guests, emerges from the other side of the central volume, and serves as a backdrop for the infinity pool and the cove beyond.
Also essential to the design process was ecological sensitivity and stewardship. The wetlands of the adjacent saltwater marsh were designed to be restored; an extensive geo-thermal heating and cooling system was implemented; low carbon footprint materials and permeable surfaces were used where possible. Native and non-invasive plant species were utilized in the landscape. The abundance of windows and glass railings maximize views of the landscape, and, in deference to the adjacent bird sanctuary, bird-friendly glazing was used throughout.
Photo: Michael Moran/OTTO Photography

Crisp master en suite with white subway tile and a double vanity for his and hers.
Photos by Chris Veith.
Esempio di una grande stanza da bagno padronale country con ante in legno scuro, piastrelle bianche, piastrelle diamantate, top in granito, top bianco, doccia alcova, WC a due pezzi, lavabo da incasso, porta doccia a battente, pareti grigie, pavimento con piastrelle in ceramica e pavimento grigio
Esempio di una grande stanza da bagno padronale country con ante in legno scuro, piastrelle bianche, piastrelle diamantate, top in granito, top bianco, doccia alcova, WC a due pezzi, lavabo da incasso, porta doccia a battente, pareti grigie, pavimento con piastrelle in ceramica e pavimento grigio
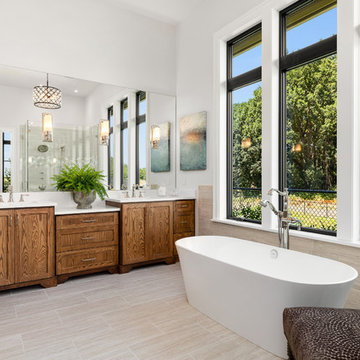
Justin Krug Photography
Esempio di un'ampia stanza da bagno padronale country con ante in stile shaker, ante in legno scuro, vasca freestanding, pareti bianche, pavimento in gres porcellanato, lavabo sottopiano, top in quarzo composito, pavimento grigio e top bianco
Esempio di un'ampia stanza da bagno padronale country con ante in stile shaker, ante in legno scuro, vasca freestanding, pareti bianche, pavimento in gres porcellanato, lavabo sottopiano, top in quarzo composito, pavimento grigio e top bianco

No strangers to remodeling, the new owners of this St. Paul tudor knew they could update this decrepit 1920 duplex into a single-family forever home.
A list of desired amenities was a catalyst for turning a bedroom into a large mudroom, an open kitchen space where their large family can gather, an additional exterior door for direct access to a patio, two home offices, an additional laundry room central to bedrooms, and a large master bathroom. To best understand the complexity of the floor plan changes, see the construction documents.
As for the aesthetic, this was inspired by a deep appreciation for the durability, colors, textures and simplicity of Norwegian design. The home’s light paint colors set a positive tone. An abundance of tile creates character. New lighting reflecting the home’s original design is mixed with simplistic modern lighting. To pay homage to the original character several light fixtures were reused, wallpaper was repurposed at a ceiling, the chimney was exposed, and a new coffered ceiling was created.
Overall, this eclectic design style was carefully thought out to create a cohesive design throughout the home.
Come see this project in person, September 29 – 30th on the 2018 Castle Home Tour.

With no windows or natural light, we used a combination of artificial light, open space, and white walls to brighten this master bath remodel. Over the white, we layered a sophisticated palette of finishes that embrace color, pattern, and texture: 1) long hex accent tile in “lemongrass” gold from Walker Zanger (mounted vertically for a new take on mid-century aesthetics); 2) large format slate gray floor tile to ground the room; 3) textured 2X10 glossy white shower field tile (can’t resist touching it); 4) rich walnut wraps with heavy graining to define task areas; and 5) dirty blue accessories to provide contrast and interest.
Photographer: Markert Photo, Inc.
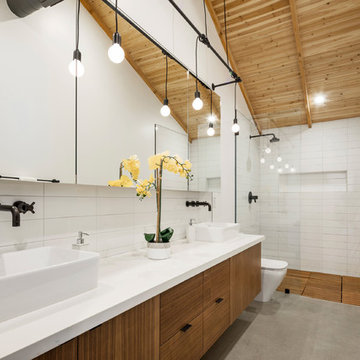
Immagine di una stanza da bagno padronale design di medie dimensioni con ante lisce, ante in legno scuro, vasca freestanding, doccia ad angolo, piastrelle bianche, piastrelle in ceramica, pareti bianche, pavimento in cemento, lavabo sottopiano, top in superficie solida, pavimento grigio, porta doccia a battente e top bianco

Photo by Ryan Gamma
Walnut vanity is mid-century inspired.
Subway tile with dark grout.
Foto di una stanza da bagno padronale minimalista di medie dimensioni con ante in legno scuro, vasca freestanding, doccia a filo pavimento, piastrelle bianche, piastrelle diamantate, pavimento in gres porcellanato, lavabo sottopiano, top in quarzo composito, porta doccia a battente, top bianco, pavimento grigio, pareti bianche, ante lisce, WC monopezzo, toilette, due lavabi e mobile bagno freestanding
Foto di una stanza da bagno padronale minimalista di medie dimensioni con ante in legno scuro, vasca freestanding, doccia a filo pavimento, piastrelle bianche, piastrelle diamantate, pavimento in gres porcellanato, lavabo sottopiano, top in quarzo composito, porta doccia a battente, top bianco, pavimento grigio, pareti bianche, ante lisce, WC monopezzo, toilette, due lavabi e mobile bagno freestanding
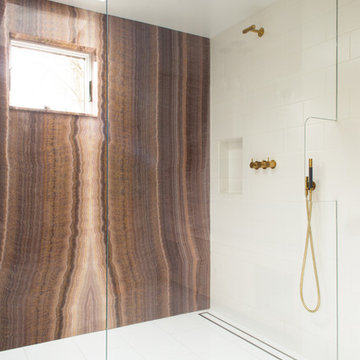
Light shines down on the bookmatched purple onyx slab feature wall, brass Vola plumbing fixtures, linear floor drain, and frameless glass shower panel. Photography by Meredith Heuer
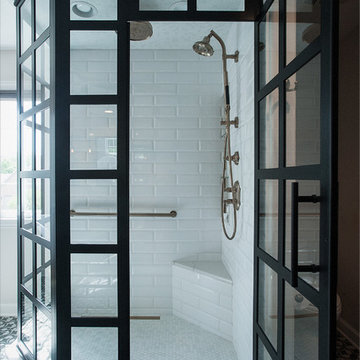
Esempio di una stanza da bagno padronale industriale di medie dimensioni con ante in stile shaker, ante in legno scuro, vasca freestanding, doccia ad angolo, WC a due pezzi, piastrelle gialle, piastrelle diamantate, pareti grigie, pavimento in cementine, lavabo sottopiano, top in quarzo composito, pavimento grigio, porta doccia a battente e top bianco

Stéphane Vasco
Ispirazione per una piccola stanza da bagno padronale scandinava con ante in legno scuro, vasca da incasso, piastrelle bianche, pareti blu, lavabo a bacinella, top in legno, pavimento multicolore, ante lisce, vasca/doccia, WC sospeso, piastrelle diamantate, pavimento in cementine, doccia aperta e top marrone
Ispirazione per una piccola stanza da bagno padronale scandinava con ante in legno scuro, vasca da incasso, piastrelle bianche, pareti blu, lavabo a bacinella, top in legno, pavimento multicolore, ante lisce, vasca/doccia, WC sospeso, piastrelle diamantate, pavimento in cementine, doccia aperta e top marrone

Photo Pixangle
Redesign of the master bathroom into a luxurious space with industrial finishes.
Design of the large home cinema room incorporating a moody home bar space.
Stanze da Bagno padronali con ante in legno scuro - Foto e idee per arredare
6