Stanze da Bagno padronali con ante in legno chiaro - Foto e idee per arredare
Filtra anche per:
Budget
Ordina per:Popolari oggi
121 - 140 di 24.814 foto
1 di 3
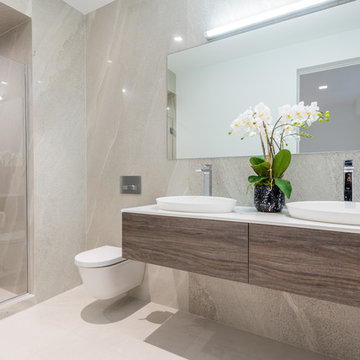
Foto di un'ampia stanza da bagno padronale minimal con consolle stile comò, ante in legno chiaro, vasca freestanding, zona vasca/doccia separata, WC sospeso, piastrelle beige, piastrelle in gres porcellanato, pareti bianche, pavimento in gres porcellanato, lavabo a bacinella, pavimento bianco e porta doccia a battente
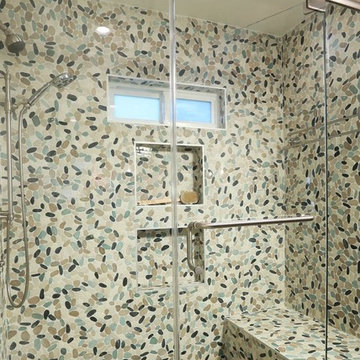
El Segundo Remodel and Addition with a Rustic Beach vibe.
We went from a 2 bedroom, 2 bath to a 3 bedroom, 3 bath. Our client wanted a rustic beach vibe. We installed privacy fencing and gates along with a very large deck in the back with a hot tub and is ready for an outdoor kitchen.
We hope our client and her two children enjoy their new home for years to come.
Tom Queally Photography

Chad Mellon Photographer
Ispirazione per una grande stanza da bagno padronale moderna con ante in stile shaker, ante in legno chiaro, piastrelle bianche, piastrelle diamantate, pareti bianche, lavabo a bacinella, top in marmo e pavimento bianco
Ispirazione per una grande stanza da bagno padronale moderna con ante in stile shaker, ante in legno chiaro, piastrelle bianche, piastrelle diamantate, pareti bianche, lavabo a bacinella, top in marmo e pavimento bianco

© Cindy Apple Photography
Immagine di una piccola stanza da bagno padronale nordica con ante lisce, ante in legno chiaro, vasca ad alcova, vasca/doccia, WC monopezzo, piastrelle bianche, piastrelle in ceramica, pareti bianche, pavimento in marmo, lavabo sottopiano, top in quarzo composito, pavimento bianco e porta doccia a battente
Immagine di una piccola stanza da bagno padronale nordica con ante lisce, ante in legno chiaro, vasca ad alcova, vasca/doccia, WC monopezzo, piastrelle bianche, piastrelle in ceramica, pareti bianche, pavimento in marmo, lavabo sottopiano, top in quarzo composito, pavimento bianco e porta doccia a battente
ICON Stone + Tile // Quartz countertop, tile and Rubi waterfaucets
Immagine di una grande stanza da bagno padronale design con ante lisce, ante in legno chiaro, vasca freestanding, pareti bianche, top in quarzo composito, pavimento bianco, doccia alcova, parquet chiaro, lavabo sottopiano e porta doccia a battente
Immagine di una grande stanza da bagno padronale design con ante lisce, ante in legno chiaro, vasca freestanding, pareti bianche, top in quarzo composito, pavimento bianco, doccia alcova, parquet chiaro, lavabo sottopiano e porta doccia a battente

Idee per una stanza da bagno padronale contemporanea con ante lisce, ante in legno chiaro, vasca freestanding, WC sospeso, piastrelle bianche, piastrelle di marmo, pareti bianche, parquet chiaro, lavabo sottopiano, pavimento beige e doccia aperta
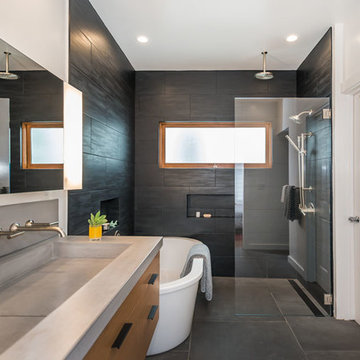
Full view of bathroom. Photo by Olga Soboleva
Idee per una stanza da bagno padronale minimal di medie dimensioni con ante lisce, ante in legno chiaro, vasca freestanding, doccia aperta, WC monopezzo, piastrelle nere, piastrelle in ceramica, pareti bianche, pavimento in cementine, lavabo sospeso, top in cemento, pavimento grigio e doccia aperta
Idee per una stanza da bagno padronale minimal di medie dimensioni con ante lisce, ante in legno chiaro, vasca freestanding, doccia aperta, WC monopezzo, piastrelle nere, piastrelle in ceramica, pareti bianche, pavimento in cementine, lavabo sospeso, top in cemento, pavimento grigio e doccia aperta

The homeowners had just purchased this home in El Segundo and they had remodeled the kitchen and one of the bathrooms on their own. However, they had more work to do. They felt that the rest of the project was too big and complex to tackle on their own and so they retained us to take over where they left off. The main focus of the project was to create a master suite and take advantage of the rather large backyard as an extension of their home. They were looking to create a more fluid indoor outdoor space.
When adding the new master suite leaving the ceilings vaulted along with French doors give the space a feeling of openness. The window seat was originally designed as an architectural feature for the exterior but turned out to be a benefit to the interior! They wanted a spa feel for their master bathroom utilizing organic finishes. Since the plan is that this will be their forever home a curbless shower was an important feature to them. The glass barn door on the shower makes the space feel larger and allows for the travertine shower tile to show through. Floating shelves and vanity allow the space to feel larger while the natural tones of the porcelain tile floor are calming. The his and hers vessel sinks make the space functional for two people to use it at once. The walk-in closet is open while the master bathroom has a white pocket door for privacy.
Since a new master suite was added to the home we converted the existing master bedroom into a family room. Adding French Doors to the family room opened up the floorplan to the outdoors while increasing the amount of natural light in this room. The closet that was previously in the bedroom was converted to built in cabinetry and floating shelves in the family room. The French doors in the master suite and family room now both open to the same deck space.
The homes new open floor plan called for a kitchen island to bring the kitchen and dining / great room together. The island is a 3” countertop vs the standard inch and a half. This design feature gives the island a chunky look. It was important that the island look like it was always a part of the kitchen. Lastly, we added a skylight in the corner of the kitchen as it felt dark once we closed off the side door that was there previously.
Repurposing rooms and opening the floor plan led to creating a laundry closet out of an old coat closet (and borrowing a small space from the new family room).
The floors become an integral part of tying together an open floor plan like this. The home still had original oak floors and the homeowners wanted to maintain that character. We laced in new planks and refinished it all to bring the project together.
To add curb appeal we removed the carport which was blocking a lot of natural light from the outside of the house. We also re-stuccoed the home and added exterior trim.

Hub Willson Photography
Ispirazione per una grande stanza da bagno padronale country con consolle stile comò, vasca freestanding, piastrelle bianche, pareti bianche, pavimento marrone, ante in legno chiaro, doccia alcova, WC monopezzo, pavimento con piastrelle in ceramica, lavabo sottopiano, top in quarzo composito e porta doccia a battente
Ispirazione per una grande stanza da bagno padronale country con consolle stile comò, vasca freestanding, piastrelle bianche, pareti bianche, pavimento marrone, ante in legno chiaro, doccia alcova, WC monopezzo, pavimento con piastrelle in ceramica, lavabo sottopiano, top in quarzo composito e porta doccia a battente
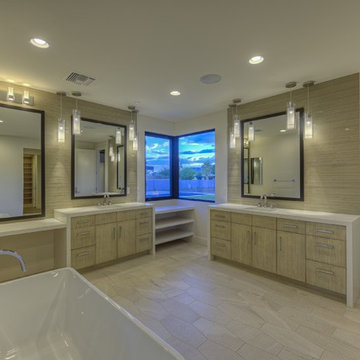
Ispirazione per una grande stanza da bagno padronale moderna con ante lisce, ante in legno chiaro, vasca freestanding, doccia ad angolo, pareti bianche, pavimento in gres porcellanato, lavabo sottopiano, top in marmo, pavimento beige e porta doccia a battente
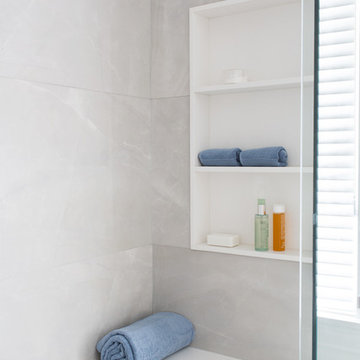
Michelle Peek Photography
Immagine di una stanza da bagno padronale minimal di medie dimensioni con ante lisce, ante in legno chiaro, vasca freestanding, doccia alcova, piastrelle grigie, piastrelle in gres porcellanato, pareti bianche, pavimento in gres porcellanato, lavabo sottopiano e top in quarzo composito
Immagine di una stanza da bagno padronale minimal di medie dimensioni con ante lisce, ante in legno chiaro, vasca freestanding, doccia alcova, piastrelle grigie, piastrelle in gres porcellanato, pareti bianche, pavimento in gres porcellanato, lavabo sottopiano e top in quarzo composito
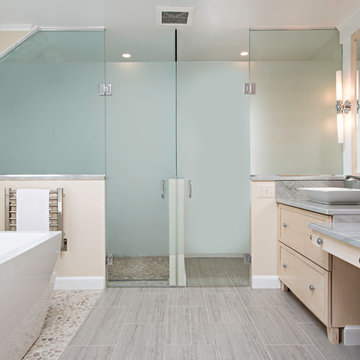
Ispirazione per una stanza da bagno padronale classica di medie dimensioni con ante in stile shaker, ante in legno chiaro, vasca freestanding, doccia alcova, pareti beige, pavimento in gres porcellanato, lavabo a bacinella, top in marmo, pavimento beige e porta doccia a battente
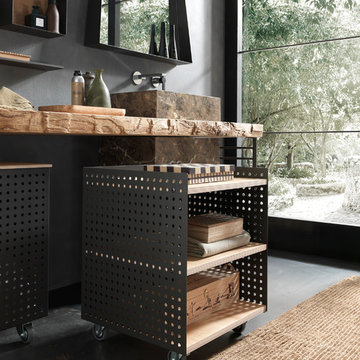
salle de bain antony, salle de bain 92, salles de bain antony, salle de bain archeda, salle de bain les hauts-de-seine, salle de bain moderne, salles de bain sur-mesure, sdb 92

Master Bath with green encaustic tiles
Foto di una grande stanza da bagno padronale contemporanea con nessun'anta, ante in legno chiaro, vasca ad alcova, doccia aperta, pistrelle in bianco e nero, piastrelle di marmo, pareti verdi, pavimento in marmo, lavabo integrato e top in marmo
Foto di una grande stanza da bagno padronale contemporanea con nessun'anta, ante in legno chiaro, vasca ad alcova, doccia aperta, pistrelle in bianco e nero, piastrelle di marmo, pareti verdi, pavimento in marmo, lavabo integrato e top in marmo

This master bath was expanded and transformed into a light, spa-like sanctuary for its owners. Vanity, mirror frame and wall cabinets: Studio Dearborn. Faucet and hardware: Waterworks. Drawer pulls: Emtek. Marble: Calcatta gold. Window shades: horizonshades.com. Photography, Adam Kane Macchia.

David Sievers
Idee per una stanza da bagno padronale contemporanea di medie dimensioni con ante lisce, ante in legno chiaro, vasca freestanding, doccia aperta, piastrelle grigie, piastrelle in ceramica, pavimento con piastrelle in ceramica, lavabo da incasso, top in cemento, pareti grigie, pavimento grigio e doccia aperta
Idee per una stanza da bagno padronale contemporanea di medie dimensioni con ante lisce, ante in legno chiaro, vasca freestanding, doccia aperta, piastrelle grigie, piastrelle in ceramica, pavimento con piastrelle in ceramica, lavabo da incasso, top in cemento, pareti grigie, pavimento grigio e doccia aperta

www.emapeter.com
Ispirazione per una grande stanza da bagno padronale design con ante lisce, ante in legno chiaro, vasca freestanding, piastrelle bianche, lastra di pietra, lavabo a bacinella, porta doccia a battente, top bianco, doccia a filo pavimento, WC monopezzo, pareti bianche, pavimento in marmo, top in quarzo composito, pavimento bianco e nicchia
Ispirazione per una grande stanza da bagno padronale design con ante lisce, ante in legno chiaro, vasca freestanding, piastrelle bianche, lastra di pietra, lavabo a bacinella, porta doccia a battente, top bianco, doccia a filo pavimento, WC monopezzo, pareti bianche, pavimento in marmo, top in quarzo composito, pavimento bianco e nicchia

This once dated master suite is now a bright and eclectic space with influence from the homeowners travels abroad. We transformed their overly large bathroom with dysfunctional square footage into cohesive space meant for luxury. We created a large open, walk in shower adorned by a leathered stone slab. The new master closet is adorned with warmth from bird wallpaper and a robin's egg blue chest. We were able to create another bedroom from the excess space in the redesign. The frosted glass french doors, blue walls and special wall paper tie into the feel of the home. In the bathroom, the Bain Ultra freestanding tub below is the focal point of this new space. We mixed metals throughout the space that just work to add detail and unique touches throughout. Design by Hatfield Builders & Remodelers | Photography by Versatile Imaging
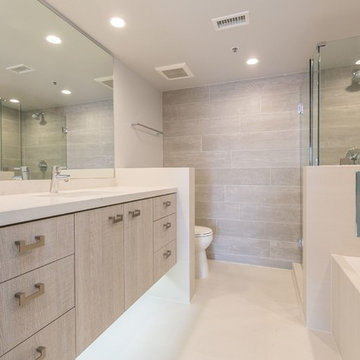
Idee per una stanza da bagno padronale minimal di medie dimensioni con ante lisce, ante in legno chiaro, vasca da incasso, doccia ad angolo, piastrelle beige, piastrelle in gres porcellanato, pareti grigie, pavimento in cemento, lavabo sottopiano, top in quarzo composito, pavimento beige e porta doccia a battente
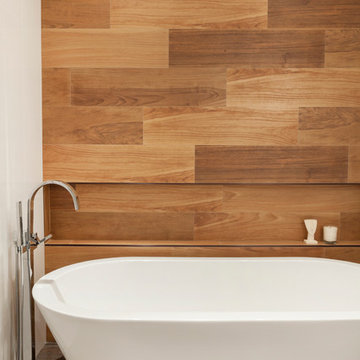
Immagine di una stanza da bagno padronale classica di medie dimensioni con vasca freestanding, ante lisce, ante in legno chiaro, pareti bianche, pavimento in ardesia e top in superficie solida
Stanze da Bagno padronali con ante in legno chiaro - Foto e idee per arredare
7